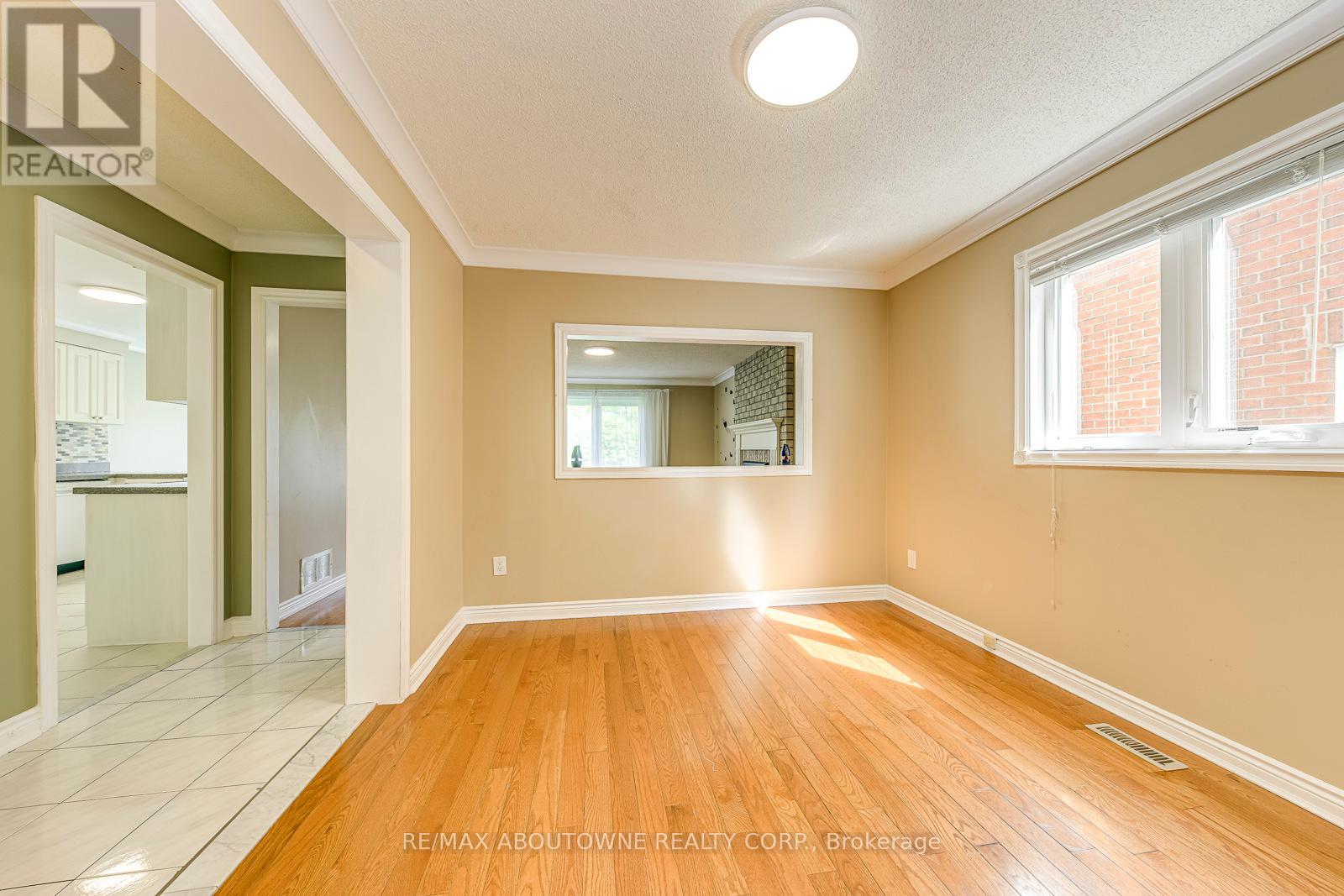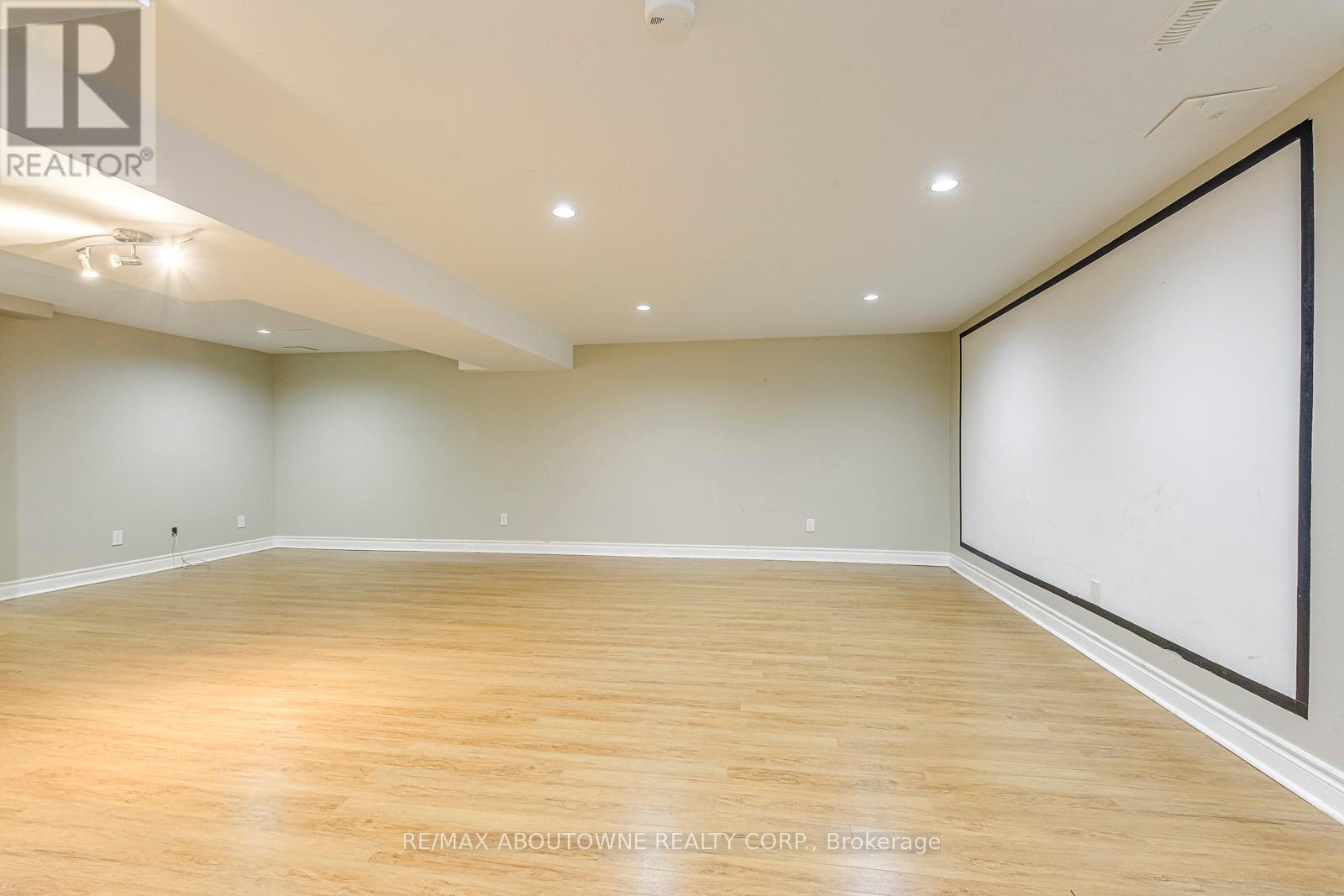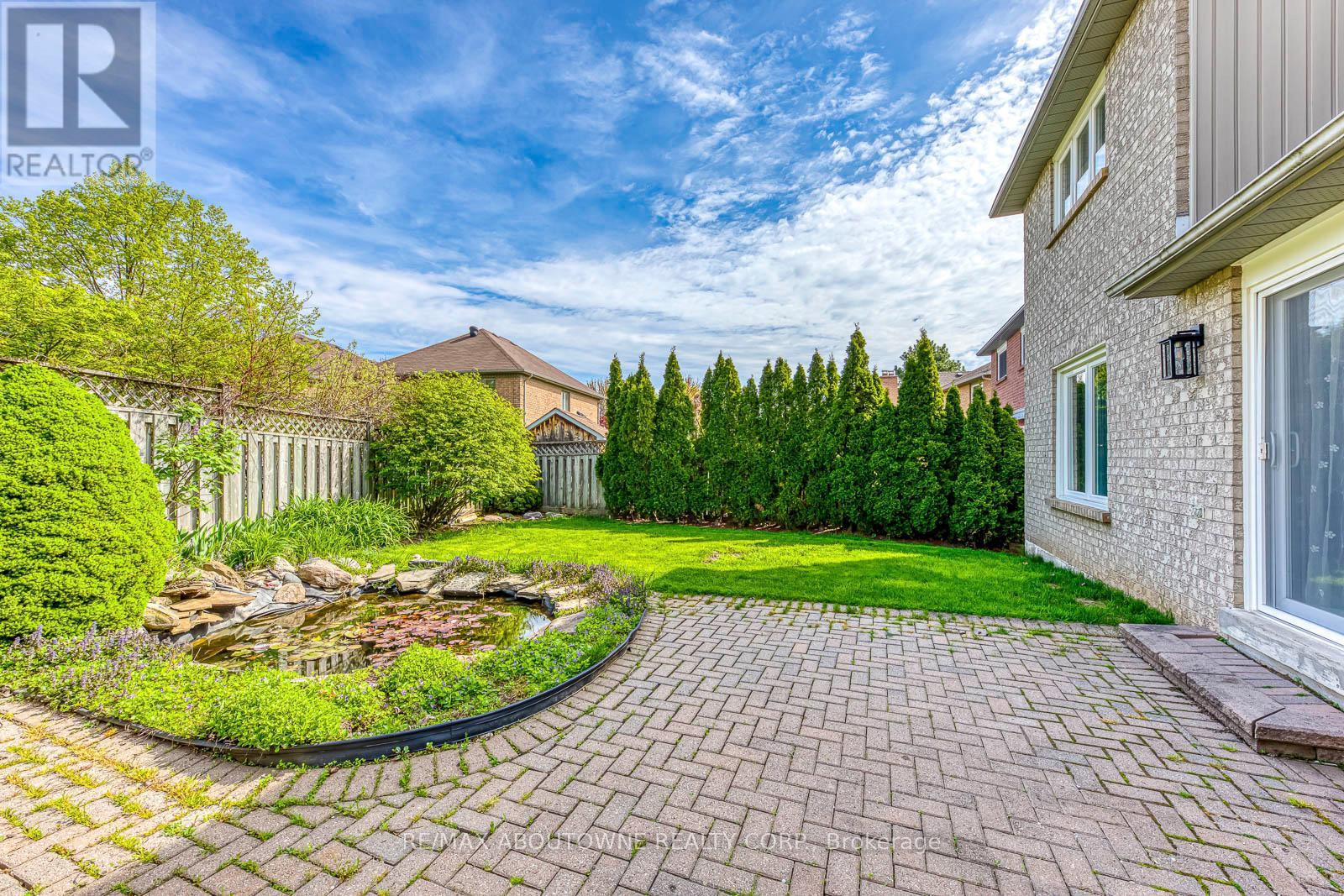5 Bedroom
4 Bathroom
2500 - 3000 sqft
Fireplace
Central Air Conditioning
Forced Air
$1,429,900
The Devonshire By Delbrook Boasts 2717 Sq/Ft Of Well Proportioned Living Space. Nestled In One Of The Finest Neighborhoods Of 'The Wood's Of Erin Mills' W/I Central Erin Mills. This Home Is Carpet Free With Most Of The Area Freshly Painted. Main Floor Features Large Dining Room, Living Room And Spacious Family Room W/Wood Burning Fireplace. Large Kitchen With Granite Counter Tops and A Breakfast Area Leading To A Professionally Landscaped, Private and Fenced backyard Comes W/Water Feature. The Den On The Main Floor Can Be Used As A Bedroom And Perfect For Work From Home! The Second Floor of The Home Features A Spacious Primary Bedroom With A Walk In Closet and 5 Piece Ensuite. The Fifth Bedroom On Second Floor Can Be Used As Den/Office Or Family Room. Professional Finished Basement With One Bedroom & 4 Pcs Bath. Preferred John/Fraser & Gonzega School District...Short Walk Away To Schools, Parks and Shopping ! The Location Is 2 Minutes Drive From Erin Mills Mall Town Centre, Erin Meadows Community Centre & Library, Highway 407, 403 Few Minute Drive. Walking Distance to Bus Stop. Square One is 15 min Drive Away. 10 Min Drive to Clarkson Go, Streetsville Go and Meadowvale Go. (id:55499)
Open House
This property has open houses!
Starts at:
2:00 pm
Ends at:
4:00 pm
Property Details
|
MLS® Number
|
W12146464 |
|
Property Type
|
Single Family |
|
Community Name
|
Central Erin Mills |
|
Amenities Near By
|
Public Transit, Schools |
|
Community Features
|
Community Centre |
|
Features
|
Carpet Free |
|
Parking Space Total
|
4 |
|
Structure
|
Shed |
Building
|
Bathroom Total
|
4 |
|
Bedrooms Above Ground
|
5 |
|
Bedrooms Total
|
5 |
|
Appliances
|
Central Vacuum, Water Heater, Dishwasher, Dryer, Garage Door Opener, Stove, Washer, Window Coverings, Refrigerator |
|
Basement Development
|
Finished |
|
Basement Type
|
Full (finished) |
|
Construction Style Attachment
|
Detached |
|
Cooling Type
|
Central Air Conditioning |
|
Exterior Finish
|
Brick |
|
Fireplace Present
|
Yes |
|
Flooring Type
|
Hardwood, Laminate, Ceramic |
|
Foundation Type
|
Concrete |
|
Half Bath Total
|
1 |
|
Heating Fuel
|
Natural Gas |
|
Heating Type
|
Forced Air |
|
Stories Total
|
2 |
|
Size Interior
|
2500 - 3000 Sqft |
|
Type
|
House |
|
Utility Water
|
Municipal Water |
Parking
Land
|
Acreage
|
No |
|
Land Amenities
|
Public Transit, Schools |
|
Sewer
|
Sanitary Sewer |
|
Size Depth
|
120 Ft ,10 In |
|
Size Frontage
|
43 Ft ,8 In |
|
Size Irregular
|
43.7 X 120.9 Ft |
|
Size Total Text
|
43.7 X 120.9 Ft|under 1/2 Acre |
|
Zoning Description
|
Residential |
Rooms
| Level |
Type |
Length |
Width |
Dimensions |
|
Second Level |
Bedroom 4 |
3.12 m |
3.83 m |
3.12 m x 3.83 m |
|
Second Level |
Den |
3.69 m |
5.14 m |
3.69 m x 5.14 m |
|
Second Level |
Primary Bedroom |
4.32 m |
4.82 m |
4.32 m x 4.82 m |
|
Second Level |
Bedroom 2 |
3.22 m |
3.12 m |
3.22 m x 3.12 m |
|
Second Level |
Bedroom 3 |
3.12 m |
3.36 m |
3.12 m x 3.36 m |
|
Basement |
Bedroom |
|
|
Measurements not available |
|
Basement |
Recreational, Games Room |
|
|
Measurements not available |
|
Ground Level |
Living Room |
3.09 m |
4.53 m |
3.09 m x 4.53 m |
|
Ground Level |
Dining Room |
3.09 m |
3.62 m |
3.09 m x 3.62 m |
|
Ground Level |
Kitchen |
3.1 m |
3.73 m |
3.1 m x 3.73 m |
|
Ground Level |
Eating Area |
3.1 m |
2.73 m |
3.1 m x 2.73 m |
|
Ground Level |
Family Room |
4.24 m |
5.12 m |
4.24 m x 5.12 m |
|
Ground Level |
Den |
3.03 m |
3.52 m |
3.03 m x 3.52 m |
https://www.realtor.ca/real-estate/28308567/5218-middlebury-drive-mississauga-central-erin-mills-central-erin-mills




















































