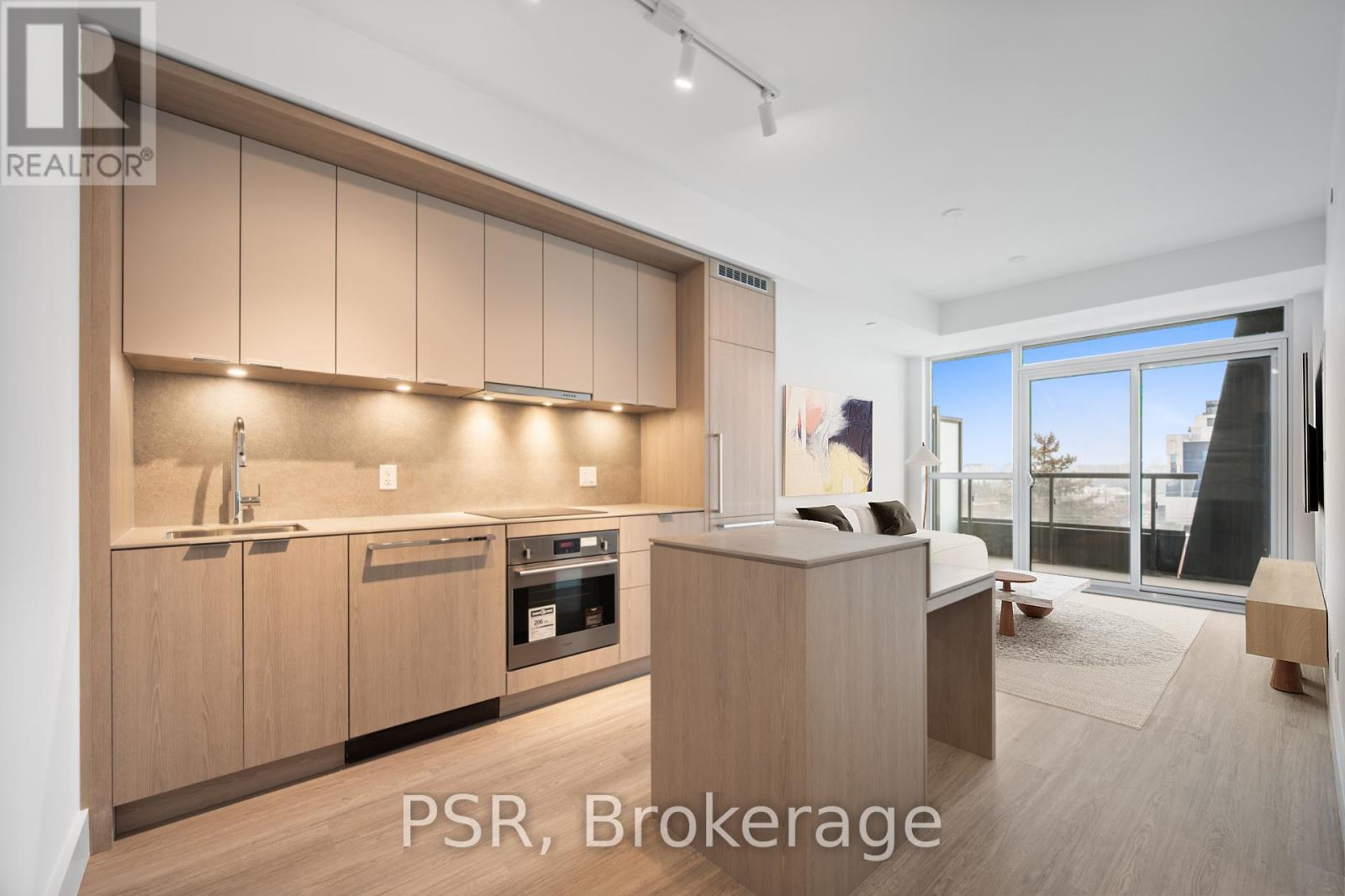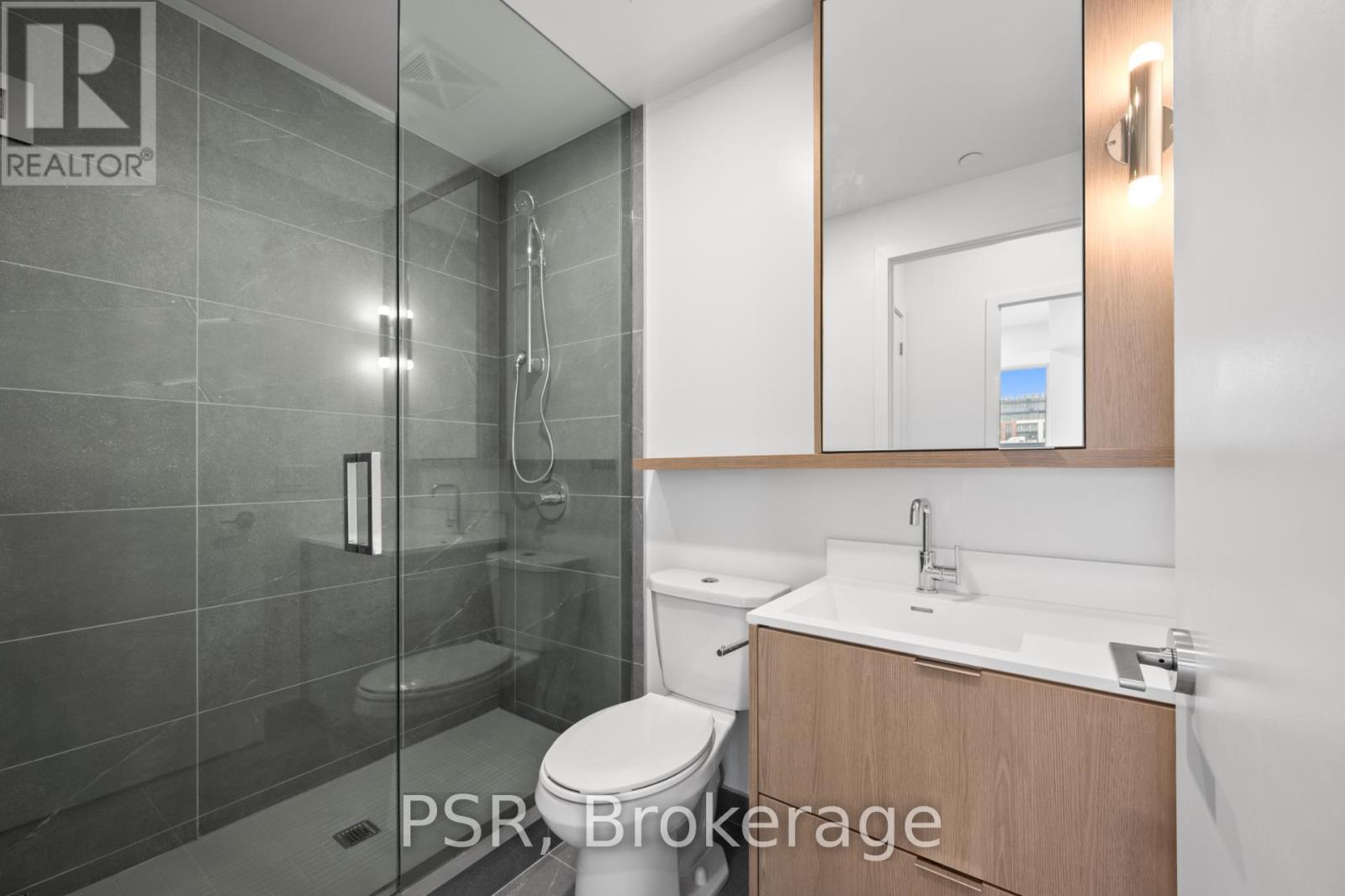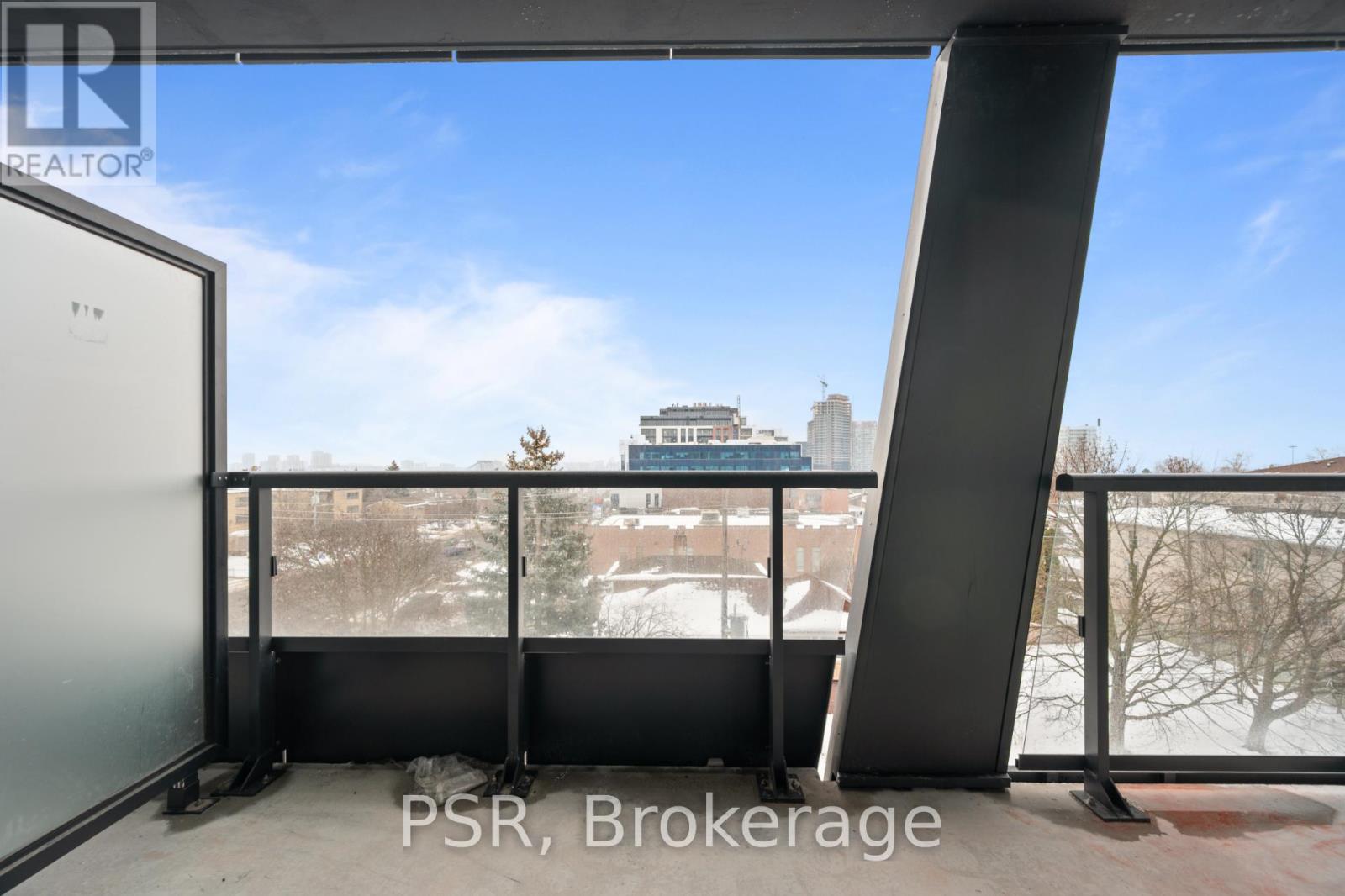1 Bedroom
1 Bathroom
500 - 599 sqft
Central Air Conditioning
$2,000 Monthly
Discover the perfect 1-Bedroom suite in the heart of the highly desirable Bayview Village Neighbourhood! Your future home features an extremely functional layout with east facing views, complemented by a large balcony for outside enjoyment. Additional highlights include a kitchen island and laminate flooring throughout. The building features exceptional amenities including a concierge, gym, rooftop terrace with BBQs, and a pet spa (building amenities currently under construction). Conveniently Situated Steps Away From Parks, Bayview Village Mall, Grocery, Banks, LCBO, Restaurants, TTC & Subway. Close Proximity to North York General Hospital + Easy Highway Access. (id:55499)
Property Details
|
MLS® Number
|
C12068622 |
|
Property Type
|
Single Family |
|
Community Name
|
Bayview Village |
|
Amenities Near By
|
Hospital, Park, Place Of Worship, Public Transit |
|
Communication Type
|
High Speed Internet |
|
Community Features
|
Pet Restrictions |
|
Features
|
Balcony, Carpet Free |
Building
|
Bathroom Total
|
1 |
|
Bedrooms Above Ground
|
1 |
|
Bedrooms Total
|
1 |
|
Age
|
New Building |
|
Amenities
|
Security/concierge, Exercise Centre |
|
Appliances
|
Cooktop, Dishwasher, Dryer, Hood Fan, Microwave, Oven, Washer, Window Coverings, Refrigerator |
|
Cooling Type
|
Central Air Conditioning |
|
Exterior Finish
|
Brick, Concrete |
|
Flooring Type
|
Laminate |
|
Size Interior
|
500 - 599 Sqft |
|
Type
|
Apartment |
Parking
Land
|
Acreage
|
No |
|
Land Amenities
|
Hospital, Park, Place Of Worship, Public Transit |
Rooms
| Level |
Type |
Length |
Width |
Dimensions |
|
Flat |
Living Room |
3.24 m |
3.0431 m |
3.24 m x 3.0431 m |
|
Flat |
Dining Room |
3.24 m |
3.04 m |
3.24 m x 3.04 m |
|
Flat |
Kitchen |
3.34 m |
3.13 m |
3.34 m x 3.13 m |
|
Flat |
Primary Bedroom |
2.75 m |
2.63 m |
2.75 m x 2.63 m |
https://www.realtor.ca/real-estate/28135271/521-6-greenbriar-road-toronto-bayview-village-bayview-village













