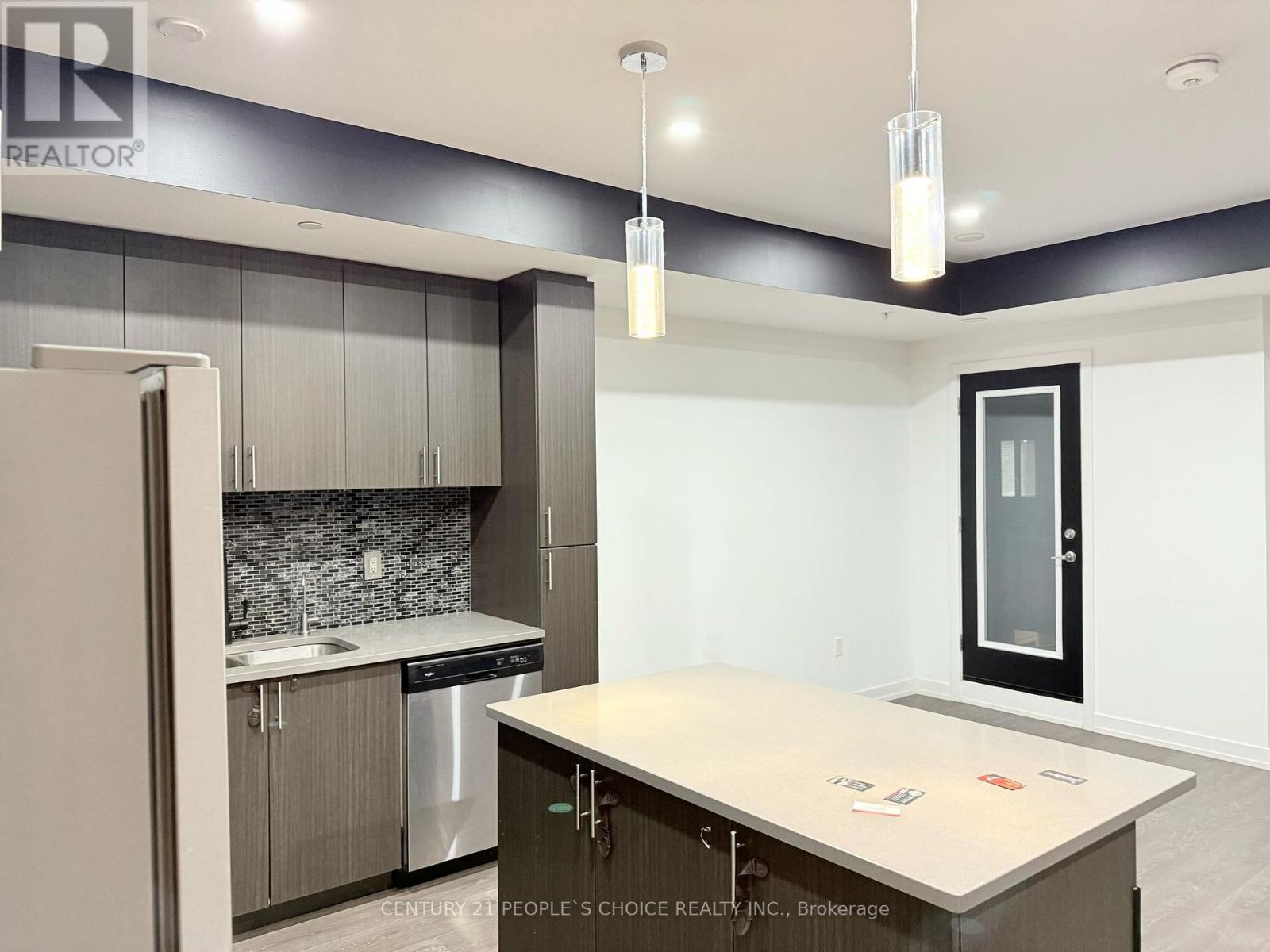2 Bedroom
3 Bathroom
1200 - 1399 sqft
Central Air Conditioning
Forced Air
$2,500 Monthly
Nice and spacious 2 BR 3 WR Condo Townhouse Built By Marshall Homes. Beautifully Finished With A Modern Design And Appealing Floorplan This Home Features An Open Concept Kitchen With New Backsplash, Stainless Steel Appliances, Quartz Counters And A Spacious Center Island. Natural Light Fills The Open Concept Living/Dining Room And The Upper Level Features A Master Retreat With Dbl Closets, 3Pc Ensuite & Well Appointed 2nd Bedroom. **EXTRAS** Step Out To A Massive Rooftop Terrace And Enjoy Your Own Private Spot While Bbq'ing And Soaking Up The Sun! Located Close To All Major Amenities And Easy Access To The 401 And 407.Highways. (id:55499)
Property Details
|
MLS® Number
|
E12080007 |
|
Property Type
|
Single Family |
|
Community Name
|
Town Centre |
|
Amenities Near By
|
Hospital, Park, Public Transit |
|
Community Features
|
Pet Restrictions, School Bus |
|
Parking Space Total
|
1 |
|
View Type
|
View |
Building
|
Bathroom Total
|
3 |
|
Bedrooms Above Ground
|
2 |
|
Bedrooms Total
|
2 |
|
Amenities
|
Visitor Parking |
|
Cooling Type
|
Central Air Conditioning |
|
Exterior Finish
|
Brick |
|
Flooring Type
|
Laminate, Carpeted |
|
Half Bath Total
|
1 |
|
Heating Fuel
|
Natural Gas |
|
Heating Type
|
Forced Air |
|
Stories Total
|
3 |
|
Size Interior
|
1200 - 1399 Sqft |
|
Type
|
Row / Townhouse |
Parking
Land
|
Acreage
|
No |
|
Land Amenities
|
Hospital, Park, Public Transit |
Rooms
| Level |
Type |
Length |
Width |
Dimensions |
|
Second Level |
Primary Bedroom |
2.84 m |
4.24 m |
2.84 m x 4.24 m |
|
Second Level |
Bedroom 2 |
2.56 m |
3.4 m |
2.56 m x 3.4 m |
|
Main Level |
Living Room |
5.56 m |
3.2 m |
5.56 m x 3.2 m |
|
Main Level |
Dining Room |
5.56 m |
3.2 m |
5.56 m x 3.2 m |
|
Main Level |
Kitchen |
3.07 m |
2.84 m |
3.07 m x 2.84 m |
https://www.realtor.ca/real-estate/28161705/521-1555-kingston-road-pickering-town-centre-town-centre




















