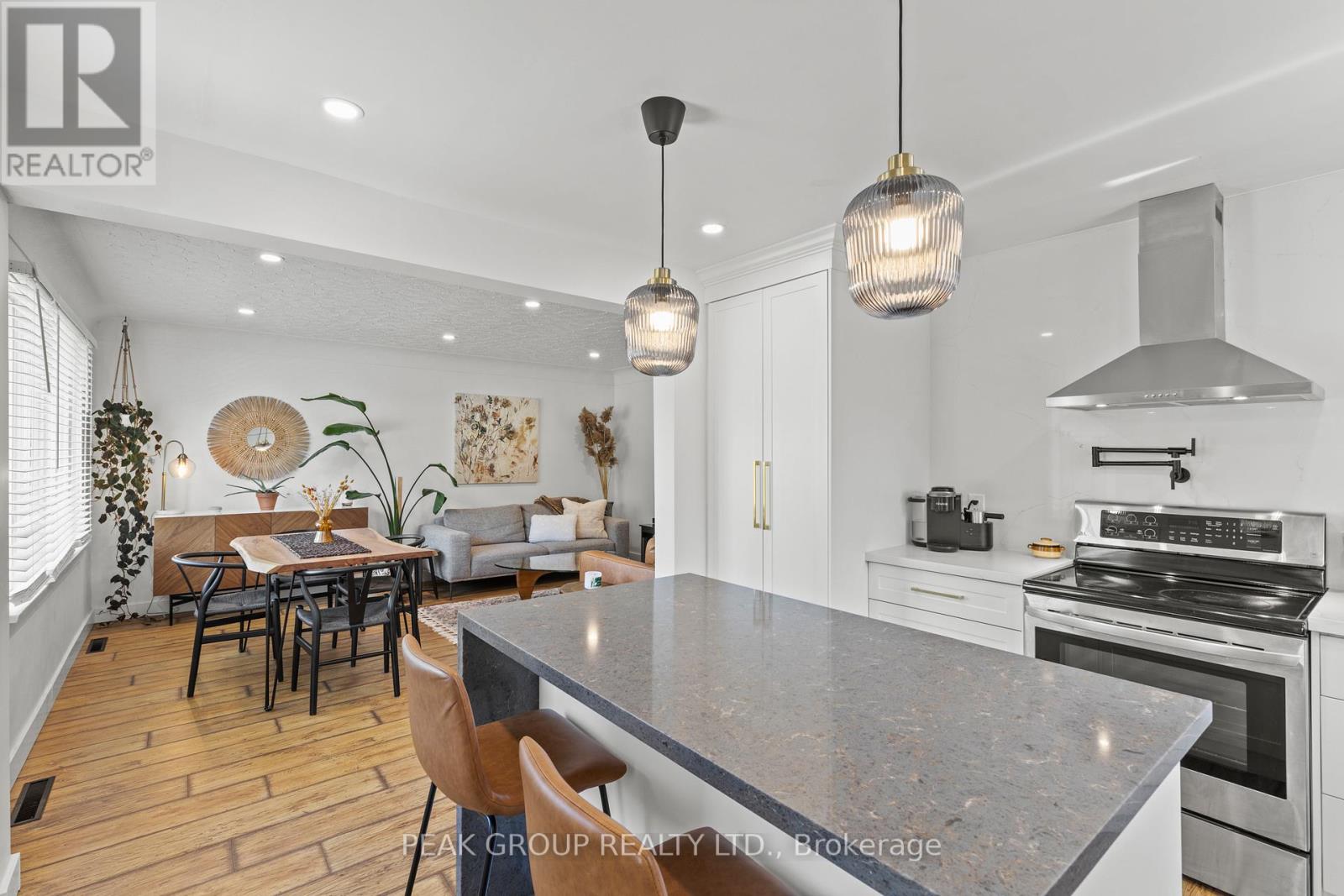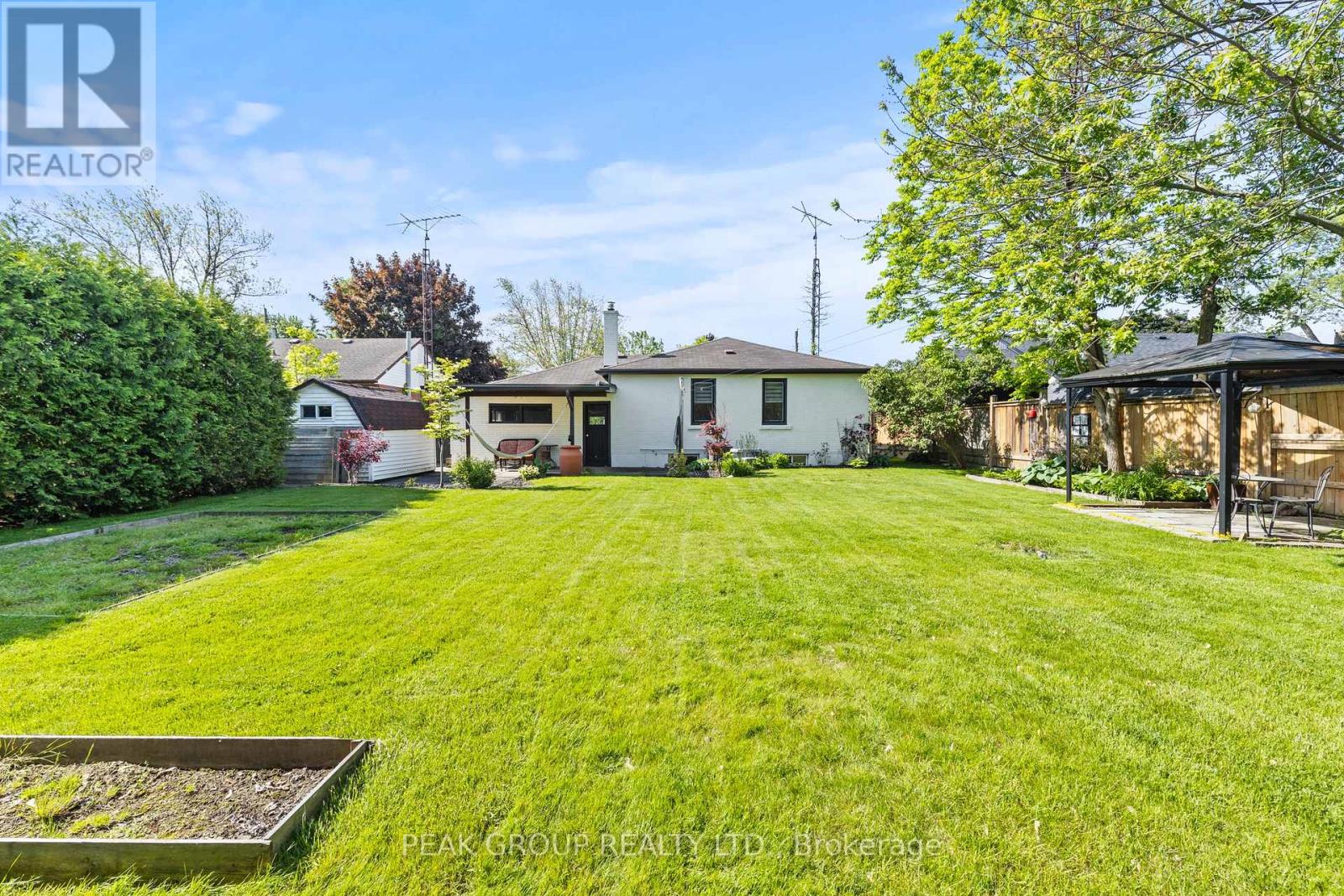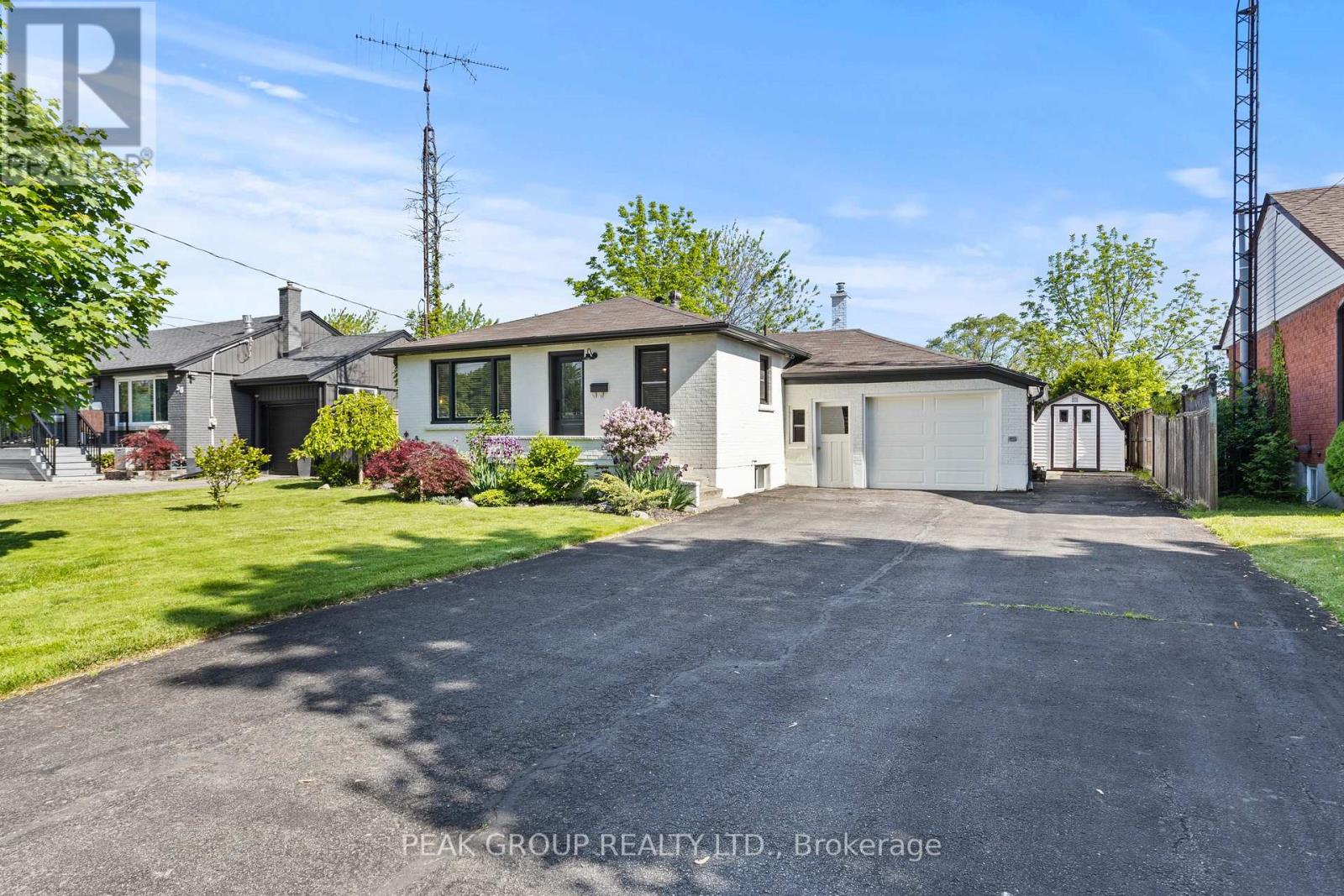4 Bedroom
2 Bathroom
700 - 1100 sqft
Bungalow
Central Air Conditioning
Forced Air
Landscaped
$670,000
Get ready to fall in love! This stunningly renovated bungalow in the desirable north end of Welland blends charm, function, and style. With a freshly painted brick exterior, black accents, and a rustic modern feel throughout, this 4-bedroom, 2 full bathroom home is sure to impress. The main floor offers 2 bedrooms and 1 full bathroom, a custom kitchen featuring a waterfall countertop and pot filler (updated in 2023), a large living room, an attached garage, and stylish finishes with pot lights throughout. The fully finished lower level in-law suite includes 2 bedrooms, 1 full bathroom, and has its own separate entrance perfect for extended family or rental income. Step outside to a large rear yard, beautifully landscaped, complete with a covered patio and large storage shed.Recent updates include a new furnace and hot water tank, updated eaves and soffits, and a full basement renovation, providing peace of mind and modern comfort. Whether you're seeking a move-in ready family home, multigenerational living, or investment potential, this property checks all the boxes and is in a fantastic area perfect for raising a family. (id:55499)
Property Details
|
MLS® Number
|
X12197634 |
|
Property Type
|
Single Family |
|
Community Name
|
769 - Prince Charles |
|
Features
|
Lighting, In-law Suite |
|
Parking Space Total
|
7 |
Building
|
Bathroom Total
|
2 |
|
Bedrooms Above Ground
|
4 |
|
Bedrooms Total
|
4 |
|
Appliances
|
Dishwasher, Dryer, Furniture, Two Stoves, Washer, Two Refrigerators |
|
Architectural Style
|
Bungalow |
|
Basement Features
|
Apartment In Basement |
|
Basement Type
|
Full |
|
Construction Style Attachment
|
Detached |
|
Cooling Type
|
Central Air Conditioning |
|
Exterior Finish
|
Brick |
|
Foundation Type
|
Block |
|
Heating Fuel
|
Natural Gas |
|
Heating Type
|
Forced Air |
|
Stories Total
|
1 |
|
Size Interior
|
700 - 1100 Sqft |
|
Type
|
House |
|
Utility Water
|
Municipal Water |
Parking
Land
|
Acreage
|
No |
|
Landscape Features
|
Landscaped |
|
Sewer
|
Sanitary Sewer |
|
Size Depth
|
145 Ft |
|
Size Frontage
|
62 Ft |
|
Size Irregular
|
62 X 145 Ft |
|
Size Total Text
|
62 X 145 Ft|under 1/2 Acre |
|
Zoning Description
|
Rl1 |
Rooms
| Level |
Type |
Length |
Width |
Dimensions |
|
Basement |
Bathroom |
2.18 m |
1.7 m |
2.18 m x 1.7 m |
|
Basement |
Kitchen |
2.06 m |
3.02 m |
2.06 m x 3.02 m |
|
Basement |
Recreational, Games Room |
5.61 m |
7.26 m |
5.61 m x 7.26 m |
|
Basement |
Bedroom 3 |
3.18 m |
2.74 m |
3.18 m x 2.74 m |
|
Basement |
Bedroom 4 |
3.56 m |
3.38 m |
3.56 m x 3.38 m |
|
Main Level |
Kitchen |
3.78 m |
3.78 m |
3.78 m x 3.78 m |
|
Main Level |
Living Room |
3.81 m |
2.87 m |
3.81 m x 2.87 m |
|
Main Level |
Dining Room |
3.81 m |
2.11 m |
3.81 m x 2.11 m |
|
Main Level |
Bathroom |
2.59 m |
1.98 m |
2.59 m x 1.98 m |
|
Main Level |
Bedroom |
3.76 m |
3.94 m |
3.76 m x 3.94 m |
|
Main Level |
Bedroom 2 |
2.92 m |
2.84 m |
2.92 m x 2.84 m |
https://www.realtor.ca/real-estate/28419694/52-maple-park-drive-welland-prince-charles-769-prince-charles














































