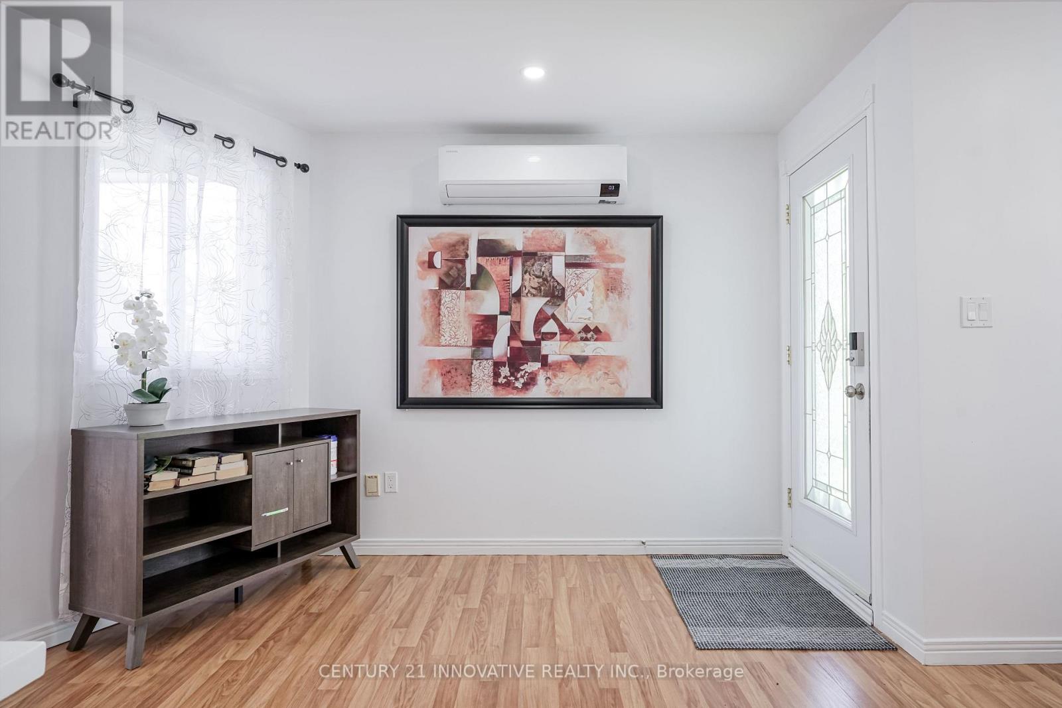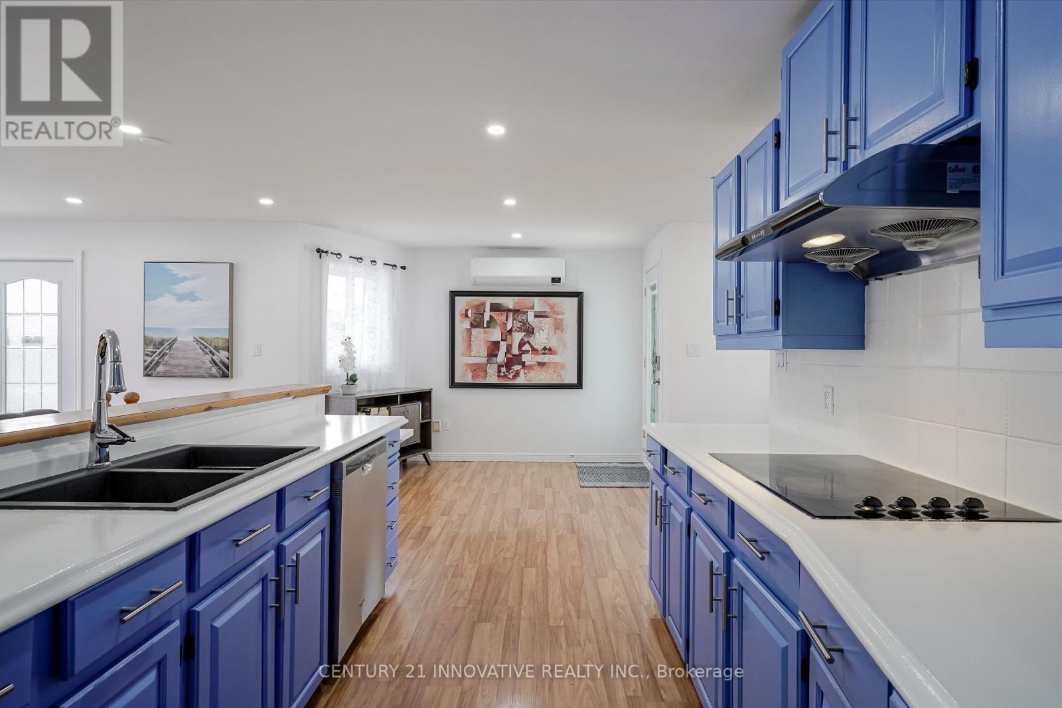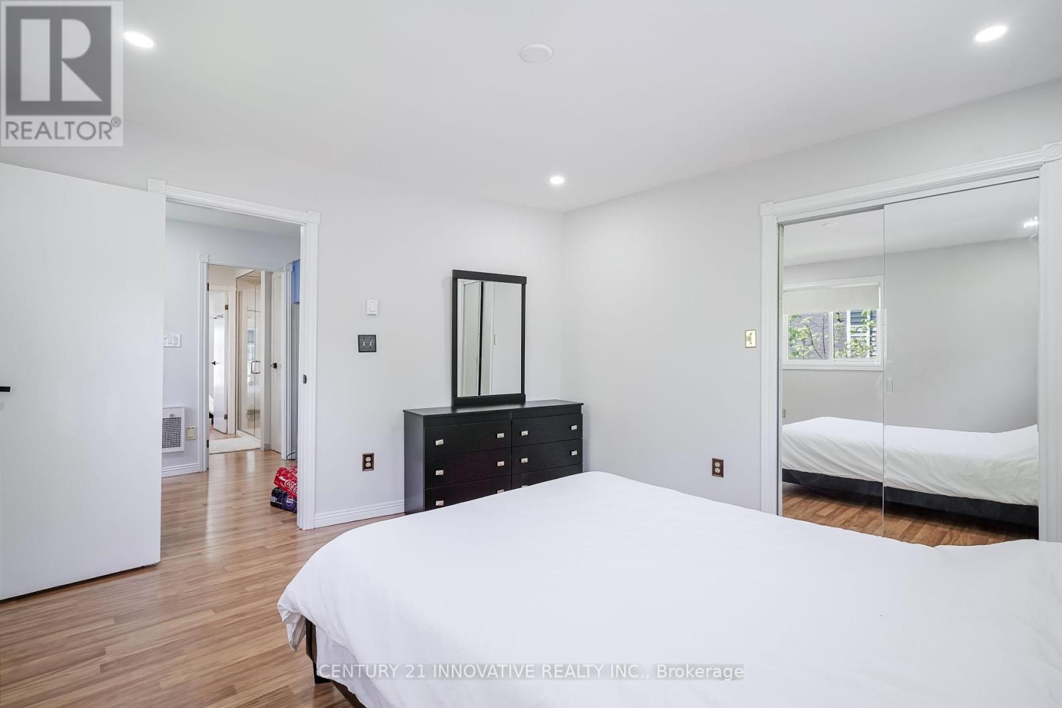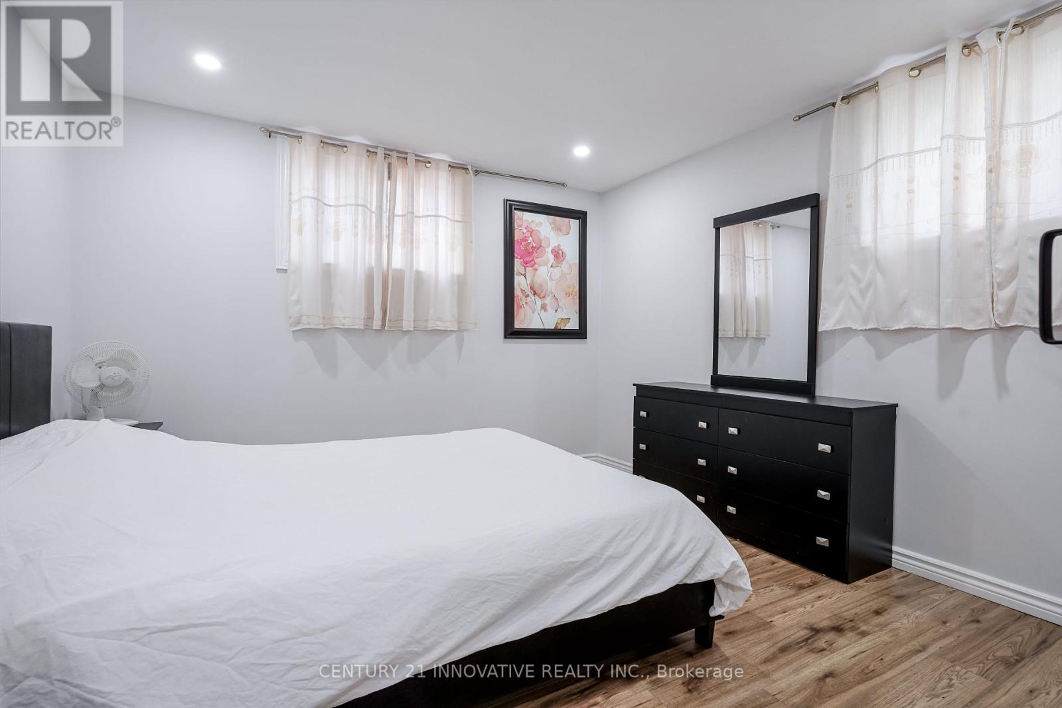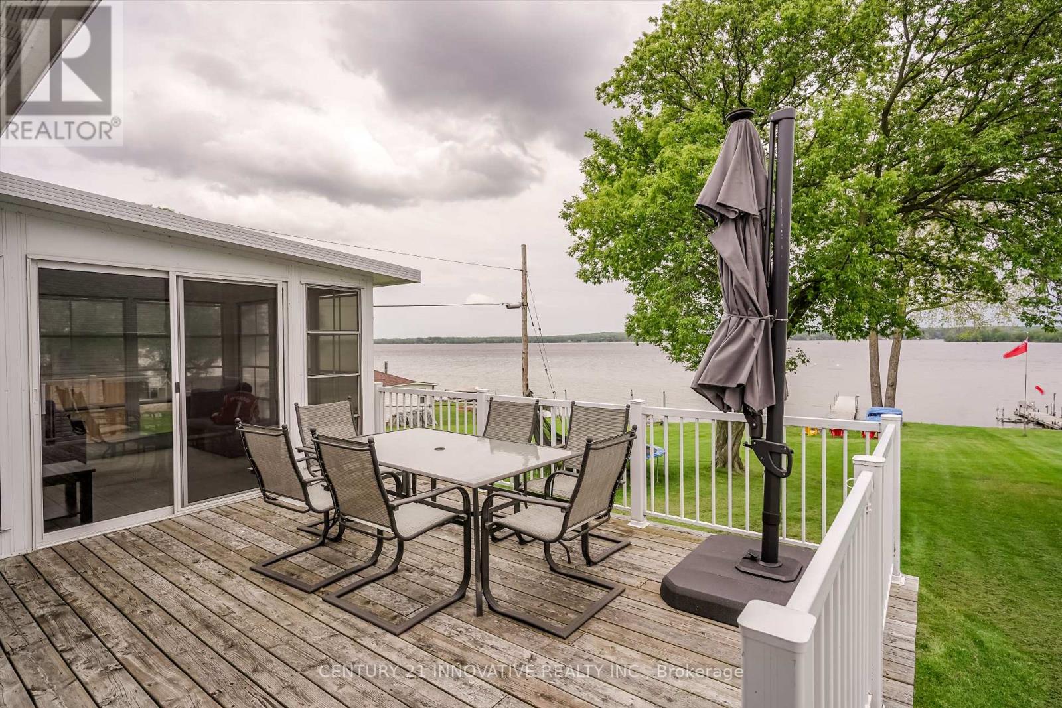4 Bedroom
2 Bathroom
3000 - 3500 sqft
Raised Bungalow
Fireplace
Wall Unit
Baseboard Heaters
Waterfront
$959,999
Welcome to 52 Main St In Deseronto. A Turn-Key Year Round Water Front Home That Combines Comfort Living With The Beauty Of Nature. Property Features An Open Concept Living Room And Kitchen, Big and Bright Sun Room With The Breath Taking View Of Ontario Lake. The Balcony Where You Can Enjoy Watching The Beautiful Sunrise And Sunset. The As Well Features (2) Kitchens And Laundry Rooms Making It Possible To Convert Into (2) Units For Possible Long-term or Short-Term Rental Or Can Be An In-Laws Suite. Property Also Include An Aluminum Lift-Out Dock, Central Vacuum, and Pot-light Through Out The House. Close To Highway 401, Community Center And Hospital. This Property Is A Perfect Descriptions Of Spacious Living And Year Around Comfort. (id:55499)
Property Details
|
MLS® Number
|
X12174546 |
|
Property Type
|
Single Family |
|
Community Name
|
Deseronto (Town) |
|
Amenities Near By
|
Marina, Park |
|
Community Features
|
School Bus |
|
Equipment Type
|
Water Heater |
|
Features
|
In-law Suite |
|
Parking Space Total
|
12 |
|
Rental Equipment Type
|
Water Heater |
|
Structure
|
Deck, Dock |
|
View Type
|
View, Lake View, Direct Water View |
|
Water Front Type
|
Waterfront |
Building
|
Bathroom Total
|
2 |
|
Bedrooms Above Ground
|
2 |
|
Bedrooms Below Ground
|
2 |
|
Bedrooms Total
|
4 |
|
Appliances
|
Central Vacuum, Garburator, Dishwasher, Dryer, Furniture, Microwave, Stove, Washer, Window Coverings, Refrigerator |
|
Architectural Style
|
Raised Bungalow |
|
Basement Development
|
Finished |
|
Basement Features
|
Separate Entrance, Walk Out |
|
Basement Type
|
N/a (finished) |
|
Construction Style Attachment
|
Detached |
|
Cooling Type
|
Wall Unit |
|
Exterior Finish
|
Vinyl Siding |
|
Fire Protection
|
Smoke Detectors |
|
Fireplace Present
|
Yes |
|
Flooring Type
|
Laminate |
|
Foundation Type
|
Stone |
|
Heating Fuel
|
Electric |
|
Heating Type
|
Baseboard Heaters |
|
Stories Total
|
1 |
|
Size Interior
|
3000 - 3500 Sqft |
|
Type
|
House |
|
Utility Water
|
Municipal Water |
Parking
Land
|
Access Type
|
Highway Access, Public Road, Year-round Access, Private Docking |
|
Acreage
|
No |
|
Land Amenities
|
Marina, Park |
|
Sewer
|
Sanitary Sewer |
|
Size Depth
|
339 Ft ,6 In |
|
Size Frontage
|
78 Ft ,7 In |
|
Size Irregular
|
78.6 X 339.5 Ft ; 78.57ft X 339.53 Ft X 40.13 Ft X 3330.17 |
|
Size Total Text
|
78.6 X 339.5 Ft ; 78.57ft X 339.53 Ft X 40.13 Ft X 3330.17|1/2 - 1.99 Acres |
|
Zoning Description
|
R1 |
Rooms
| Level |
Type |
Length |
Width |
Dimensions |
|
Lower Level |
Bedroom 3 |
3.5 m |
3.8 m |
3.5 m x 3.8 m |
|
Lower Level |
Bedroom 4 |
6.15 m |
4.9 m |
6.15 m x 4.9 m |
|
Main Level |
Living Room |
4.5 m |
5.85 m |
4.5 m x 5.85 m |
|
Main Level |
Kitchen |
5.85 m |
3.92 m |
5.85 m x 3.92 m |
|
Main Level |
Dining Room |
5.65 m |
3.85 m |
5.65 m x 3.85 m |
|
Main Level |
Primary Bedroom |
5.6 m |
4.58 m |
5.6 m x 4.58 m |
|
Main Level |
Bedroom 2 |
4.3 m |
3.96 m |
4.3 m x 3.96 m |
|
Main Level |
Sunroom |
3.5 m |
3.65 m |
3.5 m x 3.65 m |
Utilities
|
Cable
|
Installed |
|
Electricity
|
Installed |
|
Wireless
|
Available |
|
Electricity Connected
|
Connected |
|
Natural Gas Available
|
Available |
|
Telephone
|
Nearby |
|
Sewer
|
Installed |
https://www.realtor.ca/real-estate/28369505/52-main-street-deseronto-deseronto-town-deseronto-town






