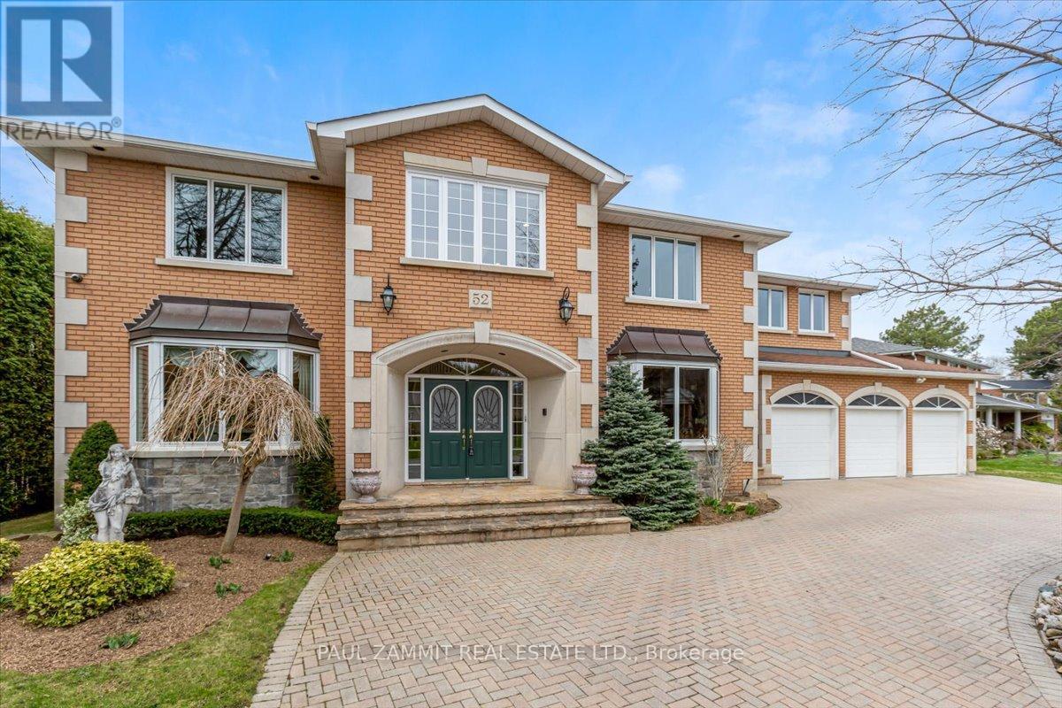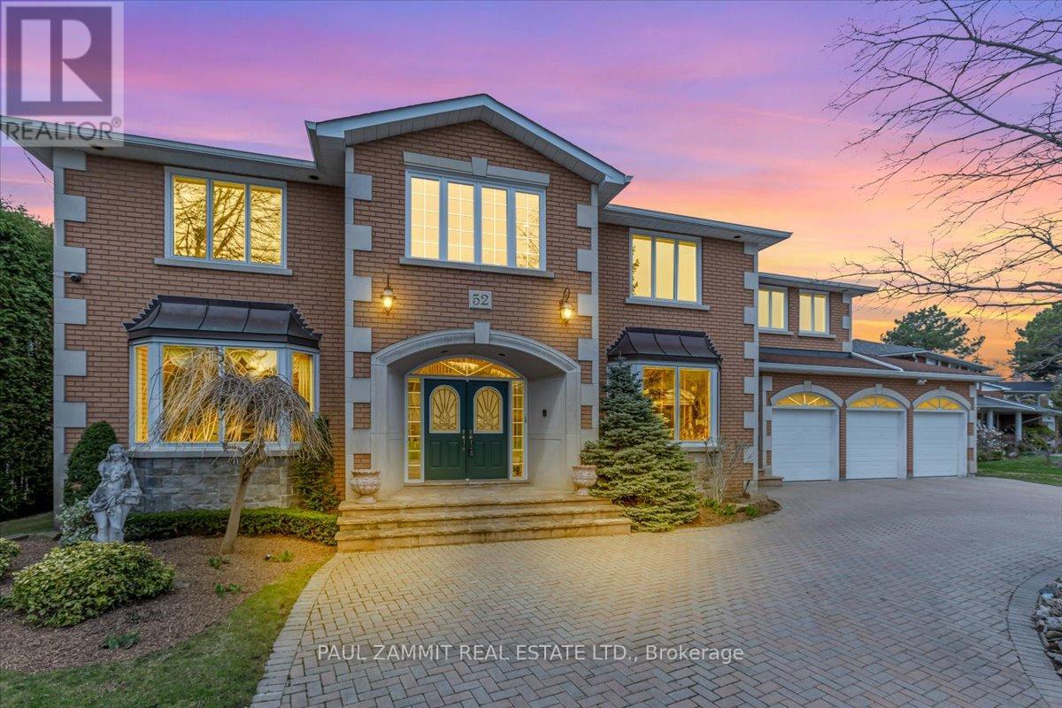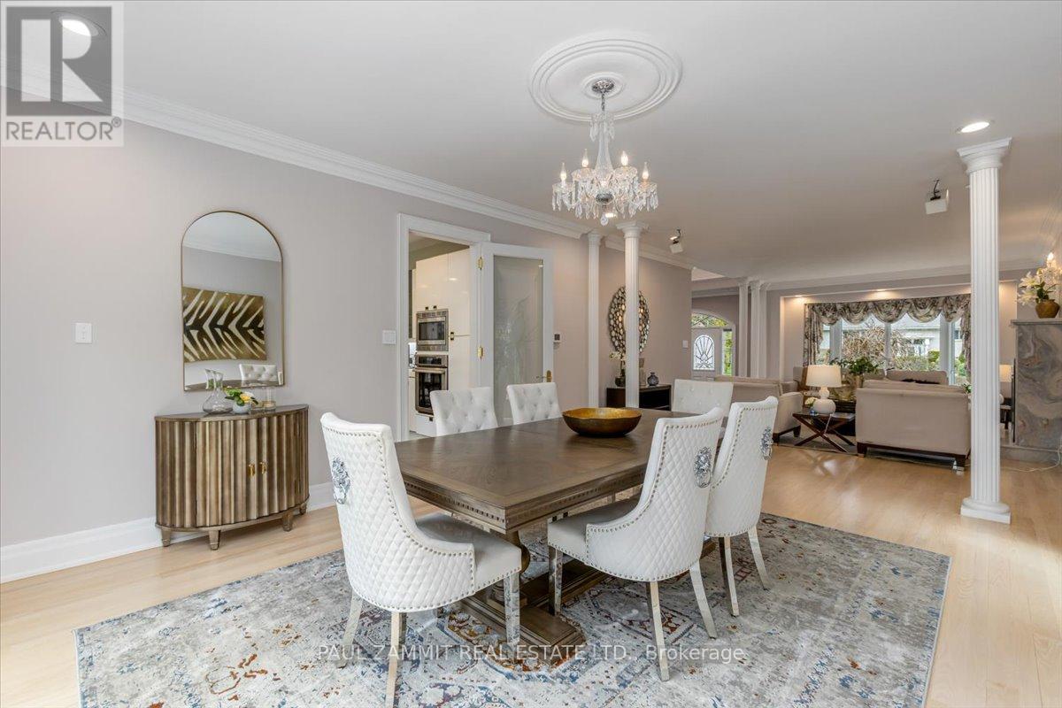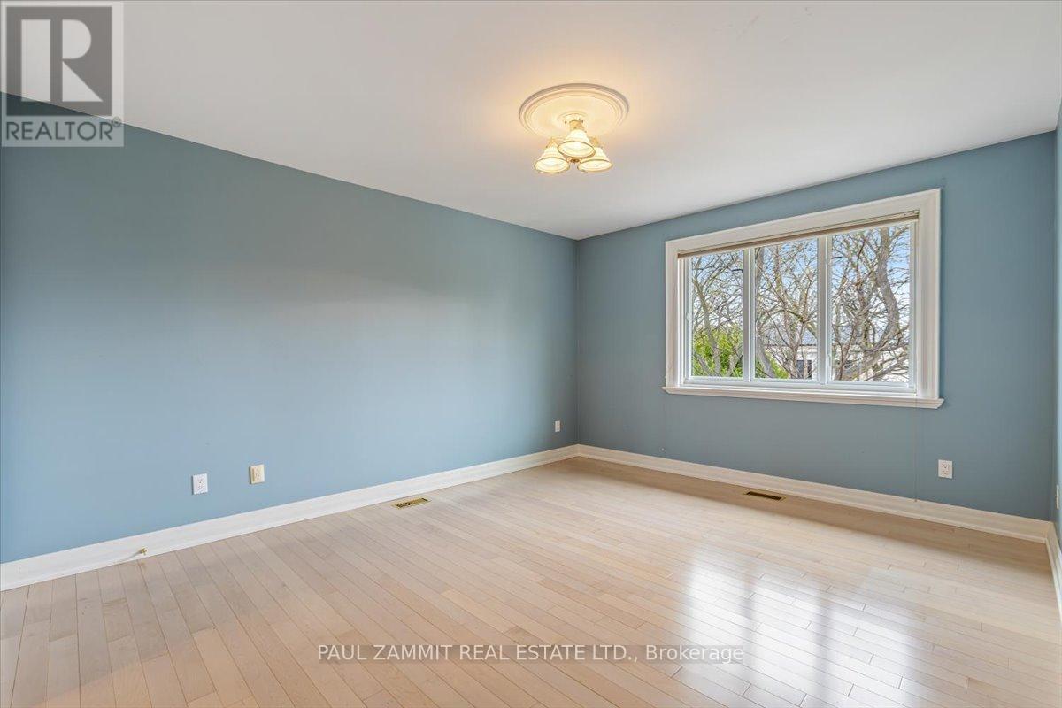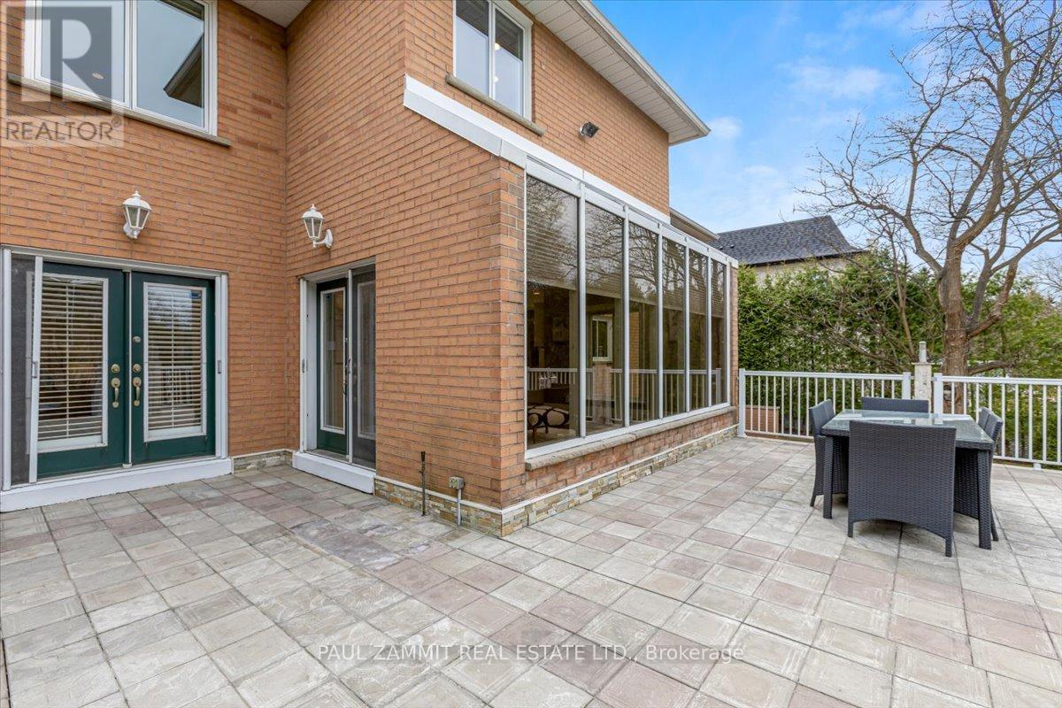52 Laureleaf Road Markham (Bayview Glen), Ontario L3T 2Y1
$3,788,000
Experience Luxurious Living in Prestigious Bayview Glen. Welcome to an extraordinary opportunity in one of the GTA's most coveted communities- Bayview Glen. Situated on a rare and expansive 106 ft x 152 ft lot, this stately estate offers over 8,000 sq.ft. of beautifully crafted living space (5,391 sq.ft. above grade), combining timeless elegance with modern functionality. From the moment you arrive, the circular driveway and 4-car garage featuring a 3-car width and a tandem space with a full rear garage door set the tone for exceptional curb appeal and unmatched convenience. Inside, discover 5+1 spacious bedrooms and 8 washrooms, all designed with comfort, sophistication, and family living in mind. The main level impresses with 9-foot ceilings, oversized principal rooms, and a sun-filled all-season solarium, ideal for relaxing or entertaining year-round.The fully finished walkout basement echoes the sophistication of the upper levels, featuring a stylish wet bar, a spacious recreation room ideal for entertaining, a private bedroom with a 3-piece ensuite, and direct access to a beautifully landscaped west-facing backyard perfect for evening gatherings and outdoor entertaining. Architectural features such as dual staircases and four stunning skylights infuse the home with natural light and a sense of grandeur throughout. Located in the prestigious Bayview Glen School District and just minutes from Bayview Golf and Country Club, Shops, Restaurants, and major highways - this home blends lifestyle, location, and luxury. Don't miss your chance to own one of Bayview Glens finest residences. **See Virtual Tour and Floor Plans** Open House Sat & Sun 2-4 p.m.** (id:55499)
Open House
This property has open houses!
2:00 pm
Ends at:4:00 pm
2:00 pm
Ends at:4:00 pm
Property Details
| MLS® Number | N12103796 |
| Property Type | Single Family |
| Community Name | Bayview Glen |
| Parking Space Total | 11 |
Building
| Bathroom Total | 8 |
| Bedrooms Above Ground | 5 |
| Bedrooms Below Ground | 1 |
| Bedrooms Total | 6 |
| Appliances | Alarm System, Cooktop, Dryer, Garage Door Opener, Oven, Washer, Window Coverings, Refrigerator |
| Basement Development | Finished |
| Basement Features | Separate Entrance, Walk Out |
| Basement Type | N/a (finished) |
| Construction Style Attachment | Detached |
| Cooling Type | Central Air Conditioning |
| Exterior Finish | Brick |
| Fireplace Present | Yes |
| Flooring Type | Hardwood, Carpeted, Tile |
| Foundation Type | Poured Concrete |
| Half Bath Total | 1 |
| Heating Fuel | Natural Gas |
| Heating Type | Forced Air |
| Stories Total | 2 |
| Size Interior | 5000 - 100000 Sqft |
| Type | House |
| Utility Water | Municipal Water |
Parking
| Attached Garage | |
| Garage |
Land
| Acreage | No |
| Sewer | Sanitary Sewer |
| Size Depth | 152 Ft ,8 In |
| Size Frontage | 106 Ft ,8 In |
| Size Irregular | 106.7 X 152.7 Ft ; S=174.32 R=88.43 |
| Size Total Text | 106.7 X 152.7 Ft ; S=174.32 R=88.43 |
Rooms
| Level | Type | Length | Width | Dimensions |
|---|---|---|---|---|
| Second Level | Bedroom 4 | 5.86 m | 3.66 m | 5.86 m x 3.66 m |
| Second Level | Bedroom 5 | 4.51 m | 3.64 m | 4.51 m x 3.64 m |
| Second Level | Primary Bedroom | 8.88 m | 4.56 m | 8.88 m x 4.56 m |
| Second Level | Sitting Room | 3.24 m | 3.08 m | 3.24 m x 3.08 m |
| Second Level | Bedroom 2 | 4.29 m | 3.63 m | 4.29 m x 3.63 m |
| Second Level | Bedroom 3 | 3 m | 3.63 m | 3 m x 3.63 m |
| Basement | Recreational, Games Room | 10.56 m | 7.67 m | 10.56 m x 7.67 m |
| Basement | Games Room | 8.07 m | 6.79 m | 8.07 m x 6.79 m |
| Basement | Bedroom | 4.09 m | 2.98 m | 4.09 m x 2.98 m |
| Main Level | Living Room | 6.88 m | 4.24 m | 6.88 m x 4.24 m |
| Main Level | Dining Room | 5.42 m | 4.26 m | 5.42 m x 4.26 m |
| Main Level | Kitchen | 7.29 m | 4.45 m | 7.29 m x 4.45 m |
| Main Level | Solarium | 5.18 m | 3.48 m | 5.18 m x 3.48 m |
| Main Level | Family Room | 7.18 m | 4.47 m | 7.18 m x 4.47 m |
| Main Level | Den | 4 m | 3.56 m | 4 m x 3.56 m |
Utilities
| Cable | Available |
| Sewer | Installed |
https://www.realtor.ca/real-estate/28214853/52-laureleaf-road-markham-bayview-glen-bayview-glen
Interested?
Contact us for more information

