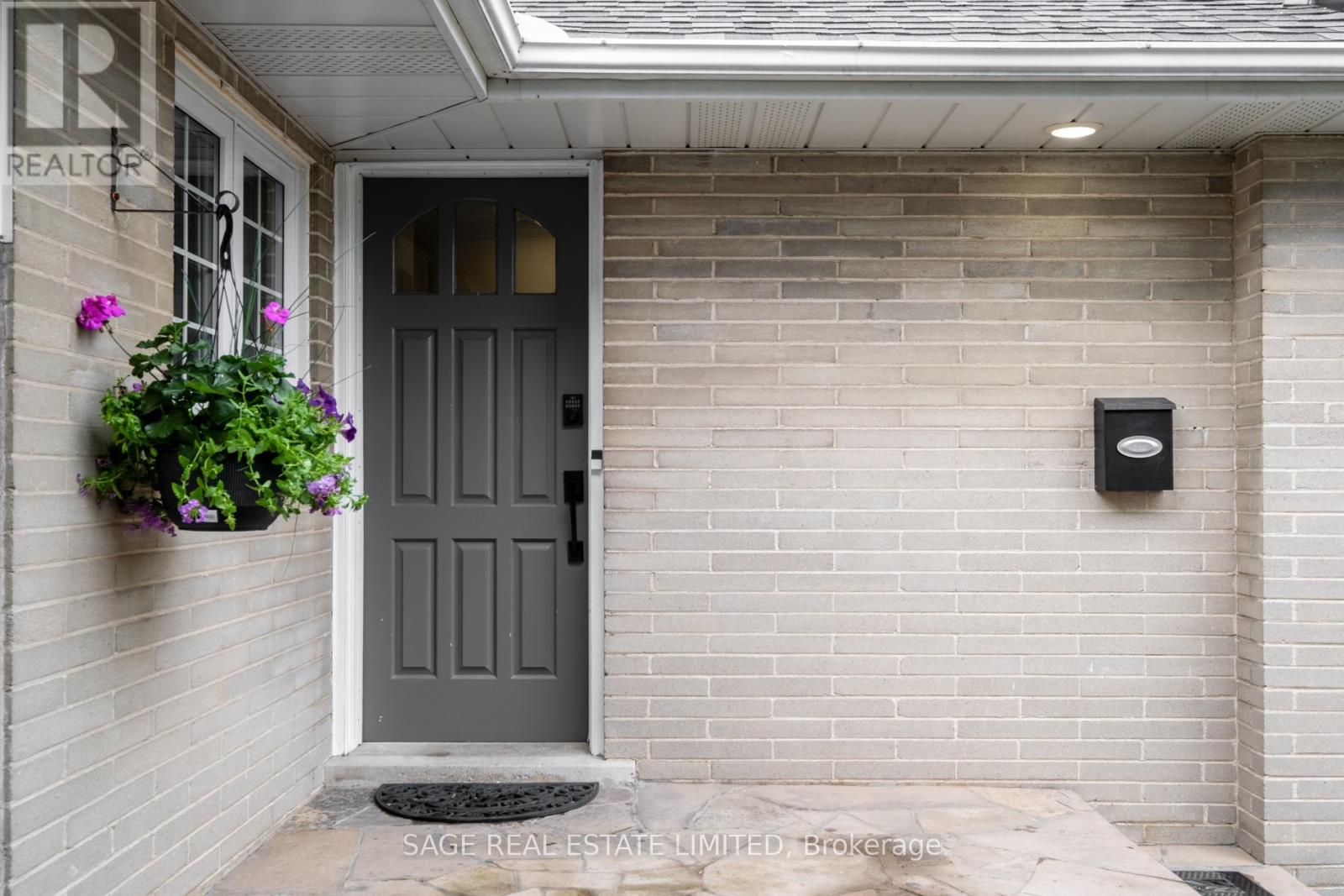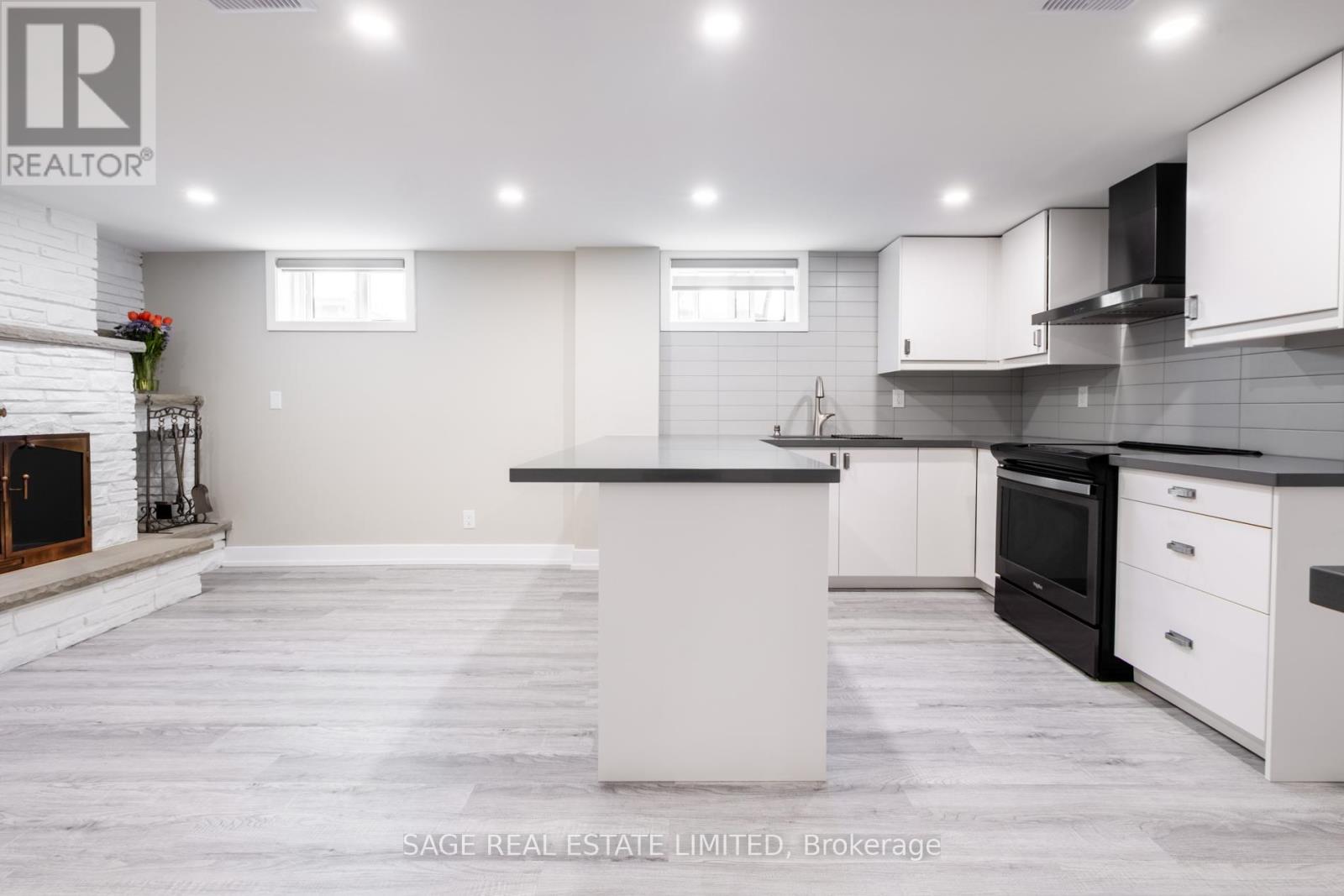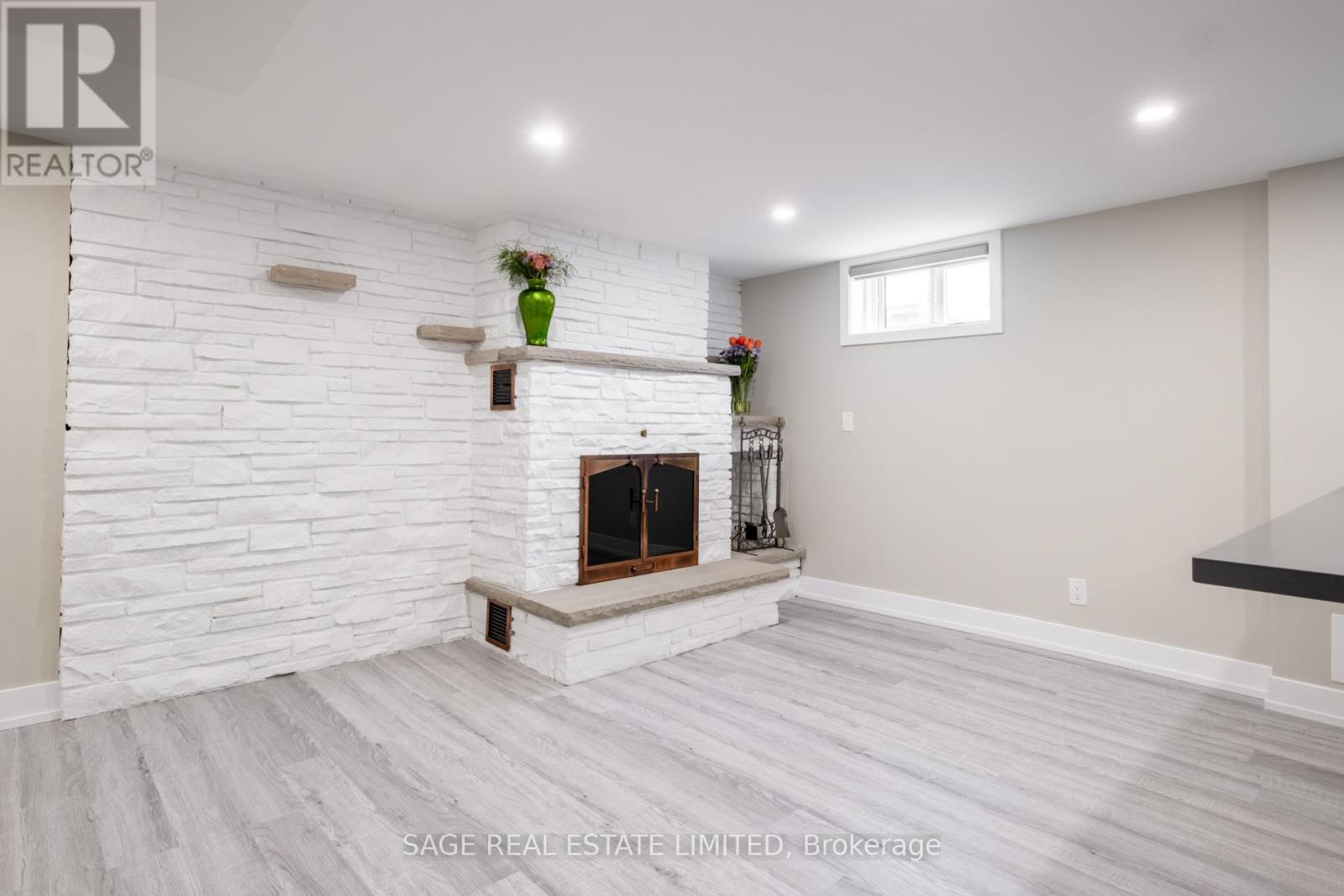5 Bedroom
2 Bathroom
1100 - 1500 sqft
Bungalow
Inground Pool
Central Air Conditioning
Forced Air
$1,150,000
Get ready, get set, and GROW at Glen Agar! Step in and jump start your detached dreams in this 3 bedroom beauty! A thoughtfully updated bungalow with a clear pride of ownership, tucked within the peaceful, family friendly enclave of Glen Agar. Newly renovated basement (2024) with a 2 bedrooms, a separate entrance, its own kitchen, and separate laundry room as a perfect home for your in-laws, or use it as additional living space/home office. Plus, welcome your expanding family and friends in the large, south-facing, hosting-worthy landscaped backyard with an inground pool. Perfectly proportioned layout and plenty of space to host, live and enjoy. ***** A short walk to West Deane Park (kids playgrounds, tennis courts, baseball diamonds and gardens & outdoor rink), and less than 10 minute drive to Kipling transit hub (TTC Subway & GO Train), Sherway Mall, Islington Golf Club and every conceivable convenience. ***** 52 Glen Agar is ready for you and your new memories. Don't miss it! (id:55499)
Property Details
|
MLS® Number
|
W12150820 |
|
Property Type
|
Single Family |
|
Community Name
|
Princess-Rosethorn |
|
Features
|
Carpet Free |
|
Parking Space Total
|
6 |
|
Pool Type
|
Inground Pool |
Building
|
Bathroom Total
|
2 |
|
Bedrooms Above Ground
|
3 |
|
Bedrooms Below Ground
|
2 |
|
Bedrooms Total
|
5 |
|
Appliances
|
Dishwasher, Dryer, Microwave, Stove, Washer, Window Coverings, Refrigerator |
|
Architectural Style
|
Bungalow |
|
Basement Features
|
Apartment In Basement, Separate Entrance |
|
Basement Type
|
N/a |
|
Construction Style Attachment
|
Detached |
|
Cooling Type
|
Central Air Conditioning |
|
Exterior Finish
|
Brick Facing |
|
Flooring Type
|
Tile, Hardwood |
|
Foundation Type
|
Block |
|
Heating Fuel
|
Natural Gas |
|
Heating Type
|
Forced Air |
|
Stories Total
|
1 |
|
Size Interior
|
1100 - 1500 Sqft |
|
Type
|
House |
|
Utility Water
|
Municipal Water |
Parking
Land
|
Acreage
|
No |
|
Sewer
|
Sanitary Sewer |
|
Size Depth
|
125 Ft |
|
Size Frontage
|
50 Ft |
|
Size Irregular
|
50 X 125 Ft |
|
Size Total Text
|
50 X 125 Ft |
Rooms
| Level |
Type |
Length |
Width |
Dimensions |
|
Lower Level |
Laundry Room |
|
|
Measurements not available |
|
Lower Level |
Den |
|
|
Measurements not available |
|
Lower Level |
Laundry Room |
|
|
Measurements not available |
|
Lower Level |
Bedroom 4 |
|
|
Measurements not available |
|
Lower Level |
Bedroom 5 |
|
|
Measurements not available |
|
Lower Level |
Recreational, Games Room |
|
|
Measurements not available |
|
Lower Level |
Kitchen |
|
|
Measurements not available |
|
Main Level |
Living Room |
|
|
Measurements not available |
|
Main Level |
Dining Room |
|
|
Measurements not available |
|
Main Level |
Kitchen |
|
|
Measurements not available |
|
Main Level |
Primary Bedroom |
|
|
Measurements not available |
|
Main Level |
Bedroom 2 |
|
|
Measurements not available |
|
Main Level |
Bedroom 3 |
|
|
Measurements not available |
https://www.realtor.ca/real-estate/28318115/52-glen-agar-drive-toronto-princess-rosethorn-princess-rosethorn



















































