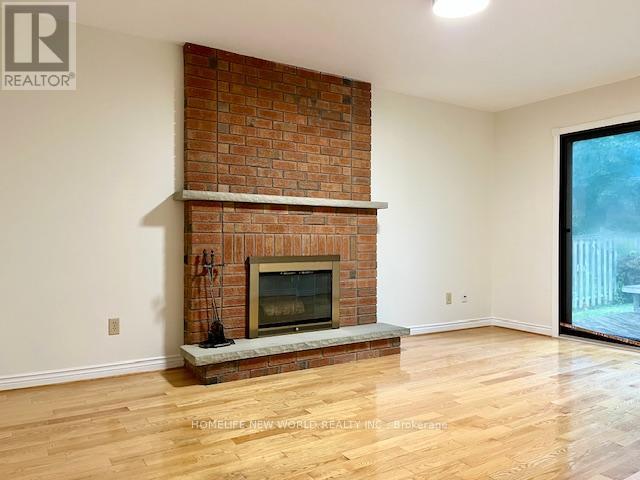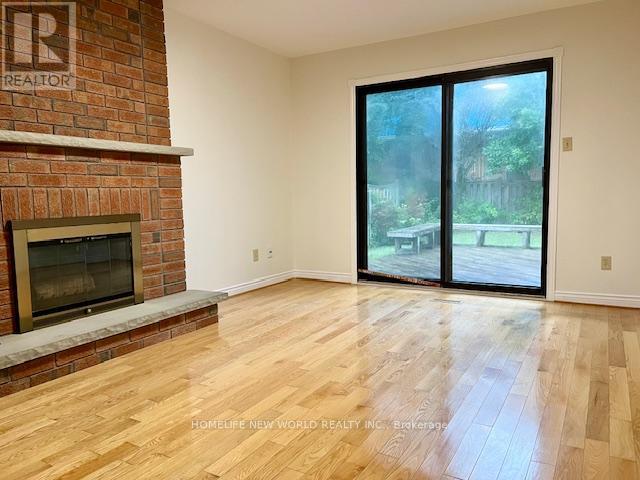4 Bedroom
3 Bathroom
Fireplace
Central Air Conditioning
Forced Air
$4,500 Monthly
Location! location! Lovely family home Located at demanding Unionville area. Practical layout , about 2500sqft. Steps to Coledale P.S& Unionville H.S. Minutes away from restaurants, Gyms, Plaza. Primary corner lot at quiet street. Fresh Painting, New Laminate Foor on second floor & Living Room. New Lighting, Updated furnace, AC, windows, roof in past few years. Front enclosed porch . Double driveway without sidewalk, interlocking walkway. Large lot & secluded backyard with sundeck & lots of perennial trees for privacy! Beautiful garden setting of front yard with Japanese maple and many pine trees. Direct access to garage from home. Laundry on ground level. **** EXTRAS **** Fridge, Stove, B/I dishwasher, Washer, Dryer. (id:55499)
Property Details
|
MLS® Number
|
N9370635 |
|
Property Type
|
Single Family |
|
Community Name
|
Unionville |
|
Parking Space Total
|
6 |
Building
|
Bathroom Total
|
3 |
|
Bedrooms Above Ground
|
4 |
|
Bedrooms Total
|
4 |
|
Basement Type
|
Full |
|
Construction Style Attachment
|
Detached |
|
Cooling Type
|
Central Air Conditioning |
|
Exterior Finish
|
Brick |
|
Fireplace Present
|
Yes |
|
Flooring Type
|
Laminate, Hardwood, Ceramic |
|
Foundation Type
|
Concrete |
|
Half Bath Total
|
1 |
|
Heating Fuel
|
Natural Gas |
|
Heating Type
|
Forced Air |
|
Stories Total
|
2 |
|
Type
|
House |
|
Utility Water
|
Municipal Water |
Parking
Land
|
Acreage
|
No |
|
Sewer
|
Sanitary Sewer |
|
Size Depth
|
110 Ft ,4 In |
|
Size Frontage
|
65 Ft ,1 In |
|
Size Irregular
|
65.16 X 110.34 Ft |
|
Size Total Text
|
65.16 X 110.34 Ft |
Rooms
| Level |
Type |
Length |
Width |
Dimensions |
|
Second Level |
Primary Bedroom |
6.25 m |
3.82 m |
6.25 m x 3.82 m |
|
Second Level |
Bedroom 2 |
3.1 m |
3.1 m |
3.1 m x 3.1 m |
|
Second Level |
Bedroom 3 |
3.88 m |
3.72 m |
3.88 m x 3.72 m |
|
Second Level |
Bedroom 4 |
3.88 m |
3.7 m |
3.88 m x 3.7 m |
|
Main Level |
Living Room |
5.53 m |
3.67 m |
5.53 m x 3.67 m |
|
Main Level |
Dining Room |
3.67 m |
3.67 m |
3.67 m x 3.67 m |
|
Main Level |
Family Room |
6.26 m |
3.75 m |
6.26 m x 3.75 m |
|
Main Level |
Kitchen |
6.26 m |
3.75 m |
6.26 m x 3.75 m |
https://www.realtor.ca/real-estate/27474383/52-fairholme-drive-markham-unionville-unionville


































