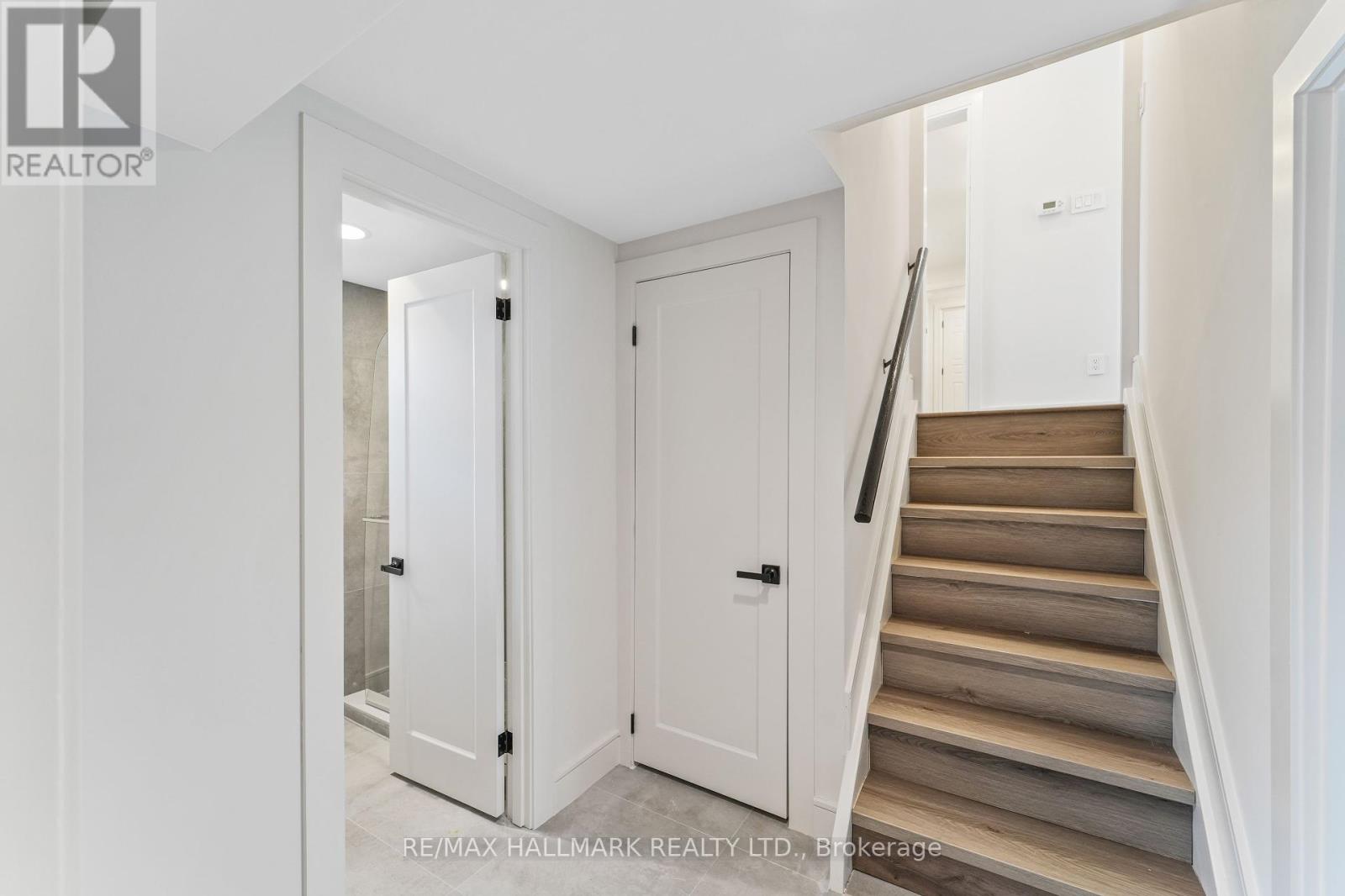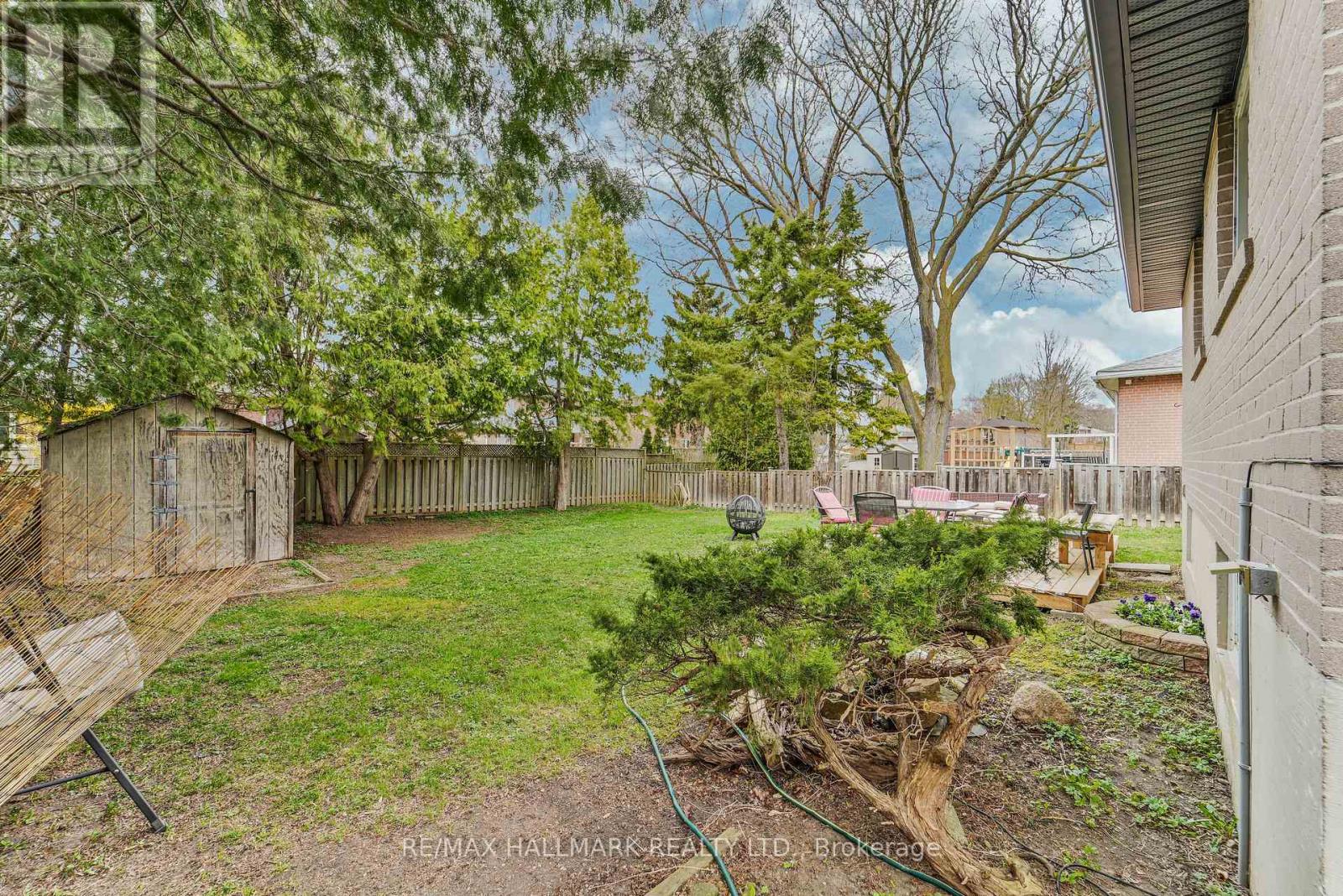52 Drysdale Crescent Toronto (Hillcrest Village), Ontario M2H 1M8
3 Bedroom
2 Bathroom
1100 - 1500 sqft
Central Air Conditioning
Forced Air
$1,299,000
Welcome to this charming 3-bedroom, 2-bath back-split home, perfectly situated on a quiet, family-friendly crescent among million-dollar properties. Recently renovated throughout, new hardwood flooring, new kitchen with stainless steel appliance, new doors and window. Pot lights trough, this home offers a spacious rec room and plenty of storage completely move-in ready! Prefer to customize? Take full advantage of the generous lot size to expand or build your dream home. Conveniently located within walking distance to top-rated schools, parks, shopping, and public transit (TTC). (id:55499)
Open House
This property has open houses!
May
3
Saturday
Starts at:
2:00 pm
Ends at:4:00 pm
May
4
Sunday
Starts at:
1:00 pm
Ends at:4:00 pm
Property Details
| MLS® Number | C12109867 |
| Property Type | Single Family |
| Community Name | Hillcrest Village |
| Features | Carpet Free |
| Parking Space Total | 2 |
| Structure | Shed |
Building
| Bathroom Total | 2 |
| Bedrooms Above Ground | 3 |
| Bedrooms Total | 3 |
| Appliances | Dishwasher, Dryer, Microwave, Oven, Stove, Washer, Refrigerator |
| Basement Development | Finished |
| Basement Type | N/a (finished) |
| Construction Style Attachment | Detached |
| Construction Style Split Level | Backsplit |
| Cooling Type | Central Air Conditioning |
| Exterior Finish | Brick |
| Flooring Type | Hardwood, Carpeted |
| Foundation Type | Concrete |
| Heating Fuel | Natural Gas |
| Heating Type | Forced Air |
| Size Interior | 1100 - 1500 Sqft |
| Type | House |
| Utility Water | Municipal Water |
Parking
| No Garage |
Land
| Acreage | No |
| Sewer | Sanitary Sewer |
| Size Depth | 120 Ft |
| Size Frontage | 52 Ft |
| Size Irregular | 52 X 120 Ft |
| Size Total Text | 52 X 120 Ft|under 1/2 Acre |
| Zoning Description | Residential |
Rooms
| Level | Type | Length | Width | Dimensions |
|---|---|---|---|---|
| Lower Level | Recreational, Games Room | 6 m | 2.23 m | 6 m x 2.23 m |
| Upper Level | Primary Bedroom | 3.74 m | 2.82 m | 3.74 m x 2.82 m |
| Upper Level | Bedroom 2 | 3.85 m | 2.56 m | 3.85 m x 2.56 m |
| Upper Level | Bedroom 3 | 2.85 m | 2.35 m | 2.85 m x 2.35 m |
| Ground Level | Living Room | 4.5 m | 3.56 m | 4.5 m x 3.56 m |
| Ground Level | Dining Room | 3.24 m | 2.5 m | 3.24 m x 2.5 m |
| Ground Level | Kitchen | 4.3 m | 2.53 m | 4.3 m x 2.53 m |
Utilities
| Cable | Installed |
| Sewer | Installed |
Interested?
Contact us for more information




























