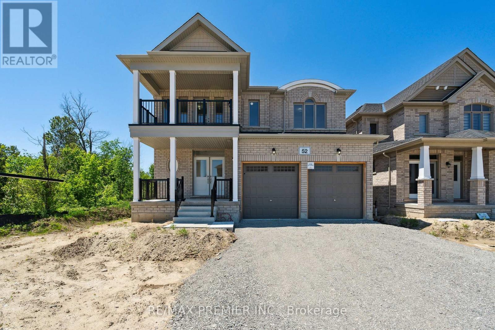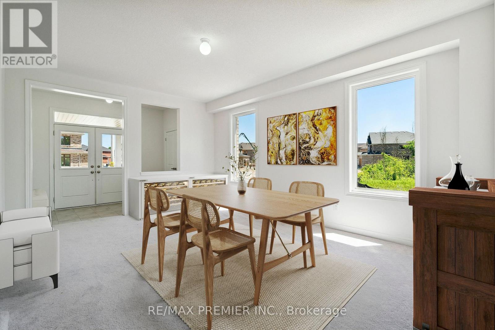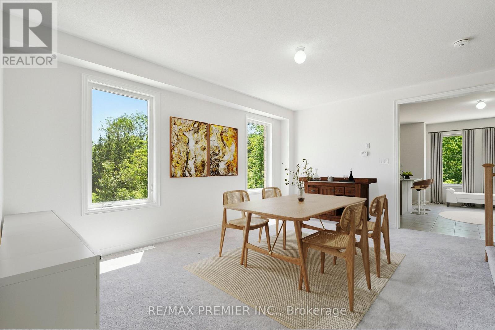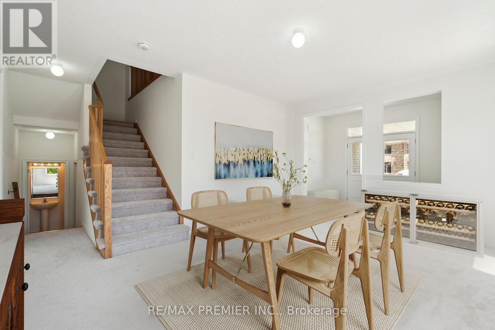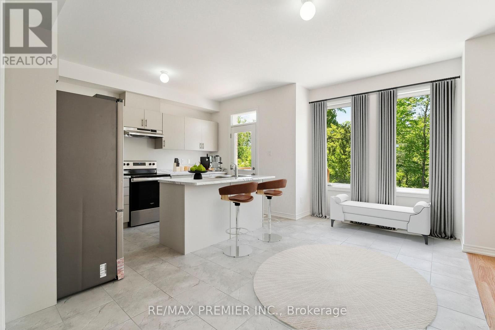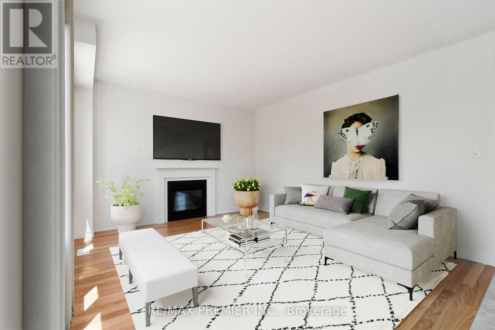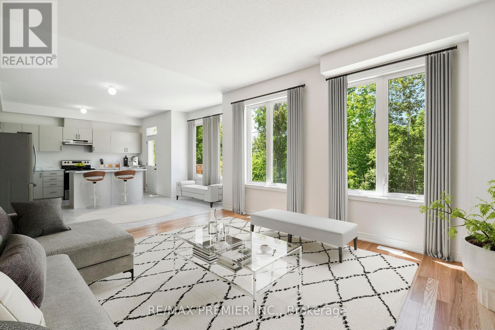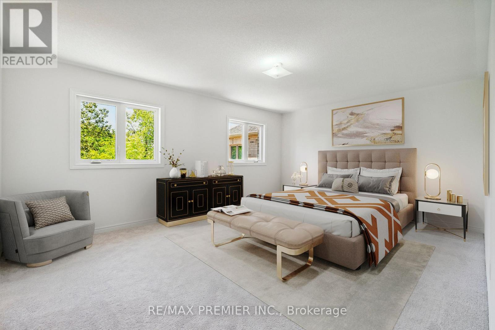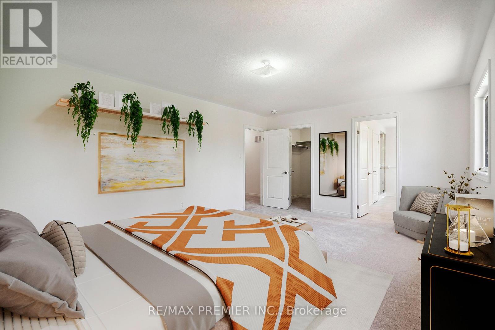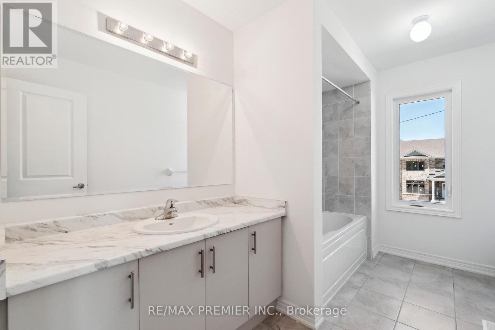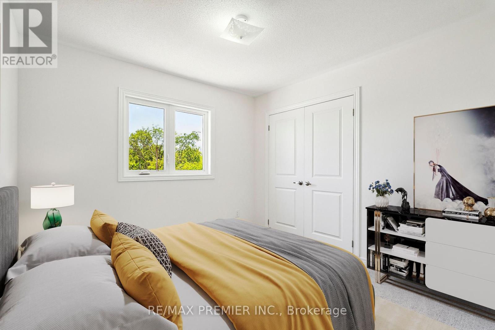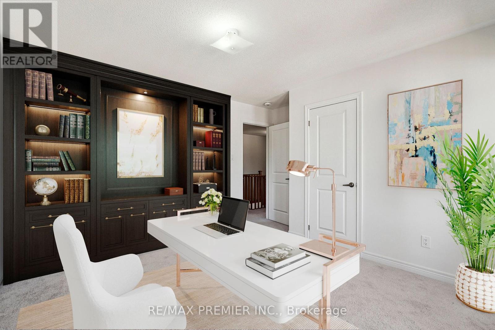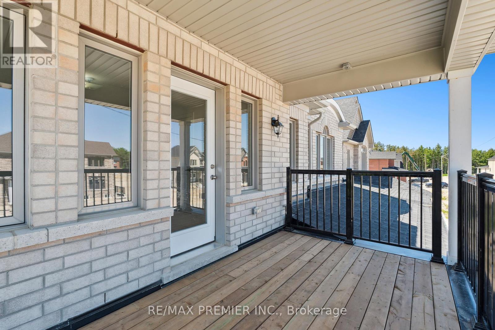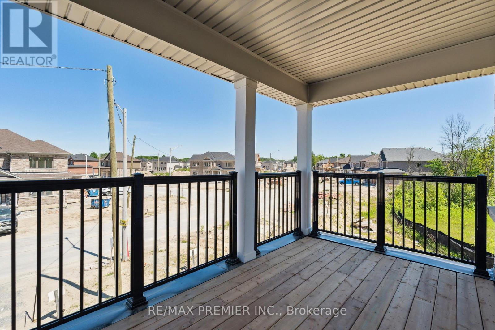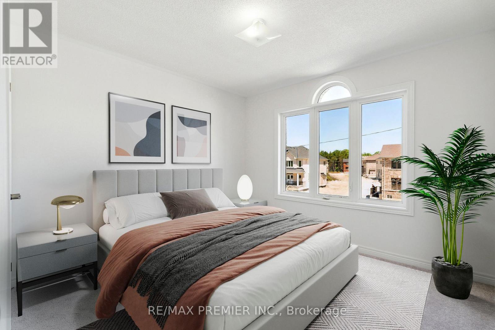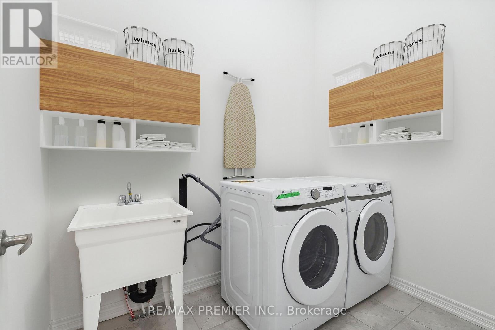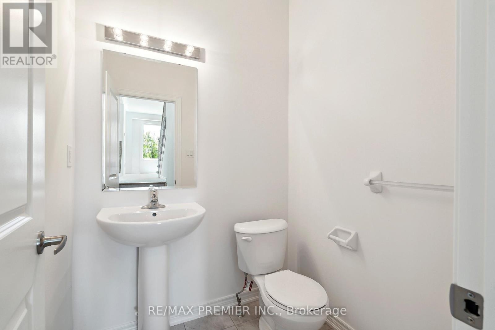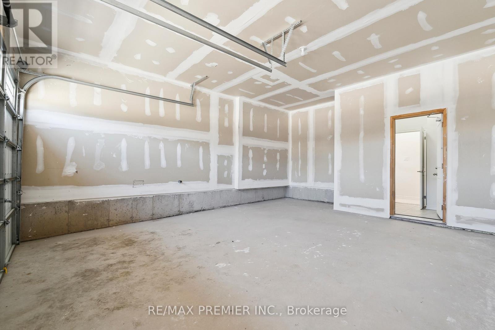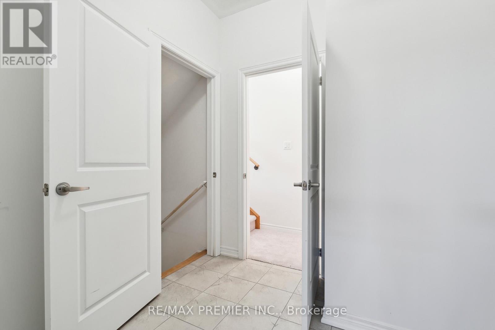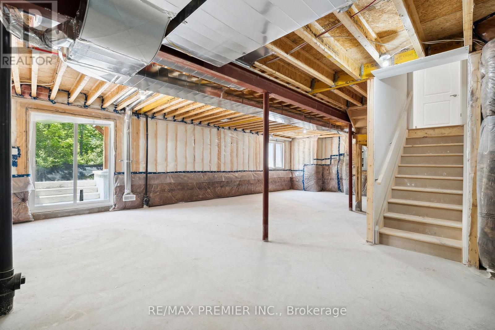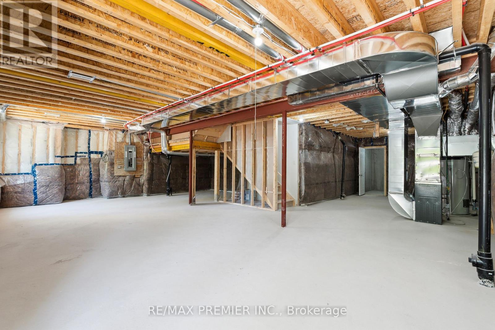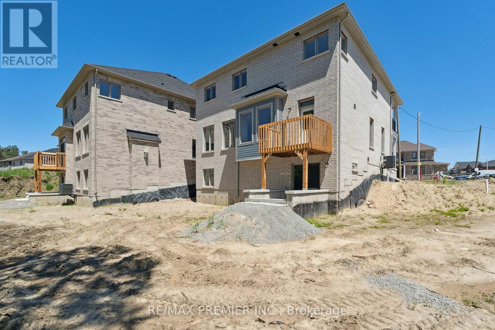4 Bedroom
3 Bathroom
2500 - 3000 sqft
Fireplace
Central Air Conditioning
Forced Air
$1,249,998
NEWLY BUILT HOME FT. 2599 SQFT ON A PRIV. RAVINE LOT W NO HOMES BEHIND! Welcome to your next home on Baycroft Blvd! This 2-storey home compl. in 2024 offers a tranquil retreat. The property ft. an attached double-car gar. with inside entry and a double-wide driveway for 4 cars. Inside, the expansive of living space above grade boasts 9" ceilings on the M level. The open-concept Kit. + Liv. rm showcase a gas fireplace and elegant tile + hardwood floor, while the generously sized Kit. offers upgrades including plenty of cabinetry, an island with a double sink + S.S appliances. A sep. formal Din rm and Fam rm host plush carpeting underfoot. Ascend the staircase to find a spacious Pri. Bed with a walk-in closet and luxurious ensuite ft. a large glass-walled shower, dual vanity, and soaker tub. Three add. BRs share a 2nd Bath. The unfin. WO basement + 2nd entr. from the garage, holds great pot. for developing a 2nd unit. A proposed base. apartment consists of 2 BRsis drawn by Dinh Design (id:55499)
Property Details
|
MLS® Number
|
N12145280 |
|
Property Type
|
Single Family |
|
Community Name
|
Angus |
|
Amenities Near By
|
Beach, Marina, Park, Schools |
|
Equipment Type
|
Water Heater |
|
Features
|
Ravine |
|
Parking Space Total
|
4 |
|
Rental Equipment Type
|
Water Heater |
Building
|
Bathroom Total
|
3 |
|
Bedrooms Above Ground
|
4 |
|
Bedrooms Total
|
4 |
|
Age
|
0 To 5 Years |
|
Amenities
|
Fireplace(s) |
|
Appliances
|
Dishwasher, Dryer, Hood Fan, Stove, Washer, Refrigerator |
|
Basement Development
|
Unfinished |
|
Basement Features
|
Walk Out |
|
Basement Type
|
N/a (unfinished) |
|
Construction Style Attachment
|
Detached |
|
Cooling Type
|
Central Air Conditioning |
|
Exterior Finish
|
Brick |
|
Fireplace Present
|
Yes |
|
Foundation Type
|
Concrete |
|
Half Bath Total
|
1 |
|
Heating Fuel
|
Natural Gas |
|
Heating Type
|
Forced Air |
|
Stories Total
|
2 |
|
Size Interior
|
2500 - 3000 Sqft |
|
Type
|
House |
Parking
Land
|
Acreage
|
No |
|
Land Amenities
|
Beach, Marina, Park, Schools |
|
Sewer
|
Sanitary Sewer |
|
Size Depth
|
115 Ft ,8 In |
|
Size Frontage
|
40 Ft ,1 In |
|
Size Irregular
|
40.1 X 115.7 Ft |
|
Size Total Text
|
40.1 X 115.7 Ft |
|
Surface Water
|
River/stream |
|
Zoning Description
|
115.5 |
https://www.realtor.ca/real-estate/28305677/52-baycroft-boulevard-essa-angus-angus

