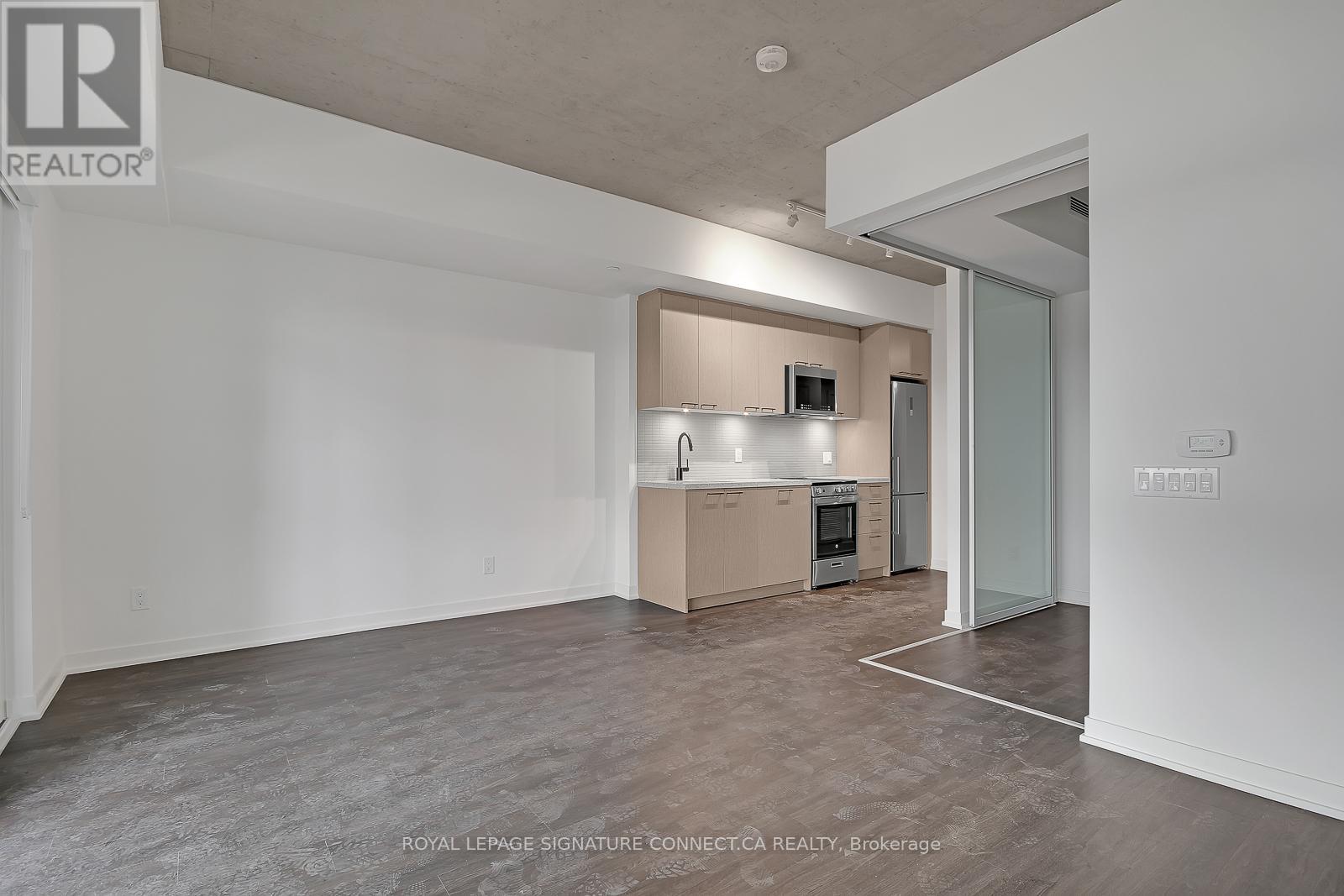2 Bedroom
1 Bathroom
600 - 699 sqft
Central Air Conditioning
Forced Air
$2,100 Monthly
Experience modern urban living at its finest with this stylish 1-bedroom + den suite at Reunion Crossing. Featuring over 600 sq. ft. of well-designed space, this unit offers a bright open-concept layout with contemporary exposed concrete ceilings and a custom kitchen complete with quartz countertops, designer backsplash, sleek cabinetry, and built-in stainless steel appliances. The spacious northwest-facing balcony is perfect for enjoying evening sunsets. Ideally located with TTC at your doorstep and just steps from Earlscourt Park, the Stockyards, cafes, and boutique shops, this home delivers exceptional value in a dynamic, fast-growing neighbourhood. Dont miss this opportunity! (id:55499)
Property Details
|
MLS® Number
|
W12111469 |
|
Property Type
|
Single Family |
|
Community Name
|
Weston-Pellam Park |
|
Amenities Near By
|
Park, Public Transit, Schools |
|
Community Features
|
Pet Restrictions |
|
Features
|
Balcony, Carpet Free |
Building
|
Bathroom Total
|
1 |
|
Bedrooms Above Ground
|
1 |
|
Bedrooms Below Ground
|
1 |
|
Bedrooms Total
|
2 |
|
Amenities
|
Exercise Centre, Party Room, Recreation Centre, Storage - Locker |
|
Cooling Type
|
Central Air Conditioning |
|
Exterior Finish
|
Steel |
|
Flooring Type
|
Laminate |
|
Heating Fuel
|
Natural Gas |
|
Heating Type
|
Forced Air |
|
Size Interior
|
600 - 699 Sqft |
|
Type
|
Apartment |
Parking
Land
|
Acreage
|
No |
|
Land Amenities
|
Park, Public Transit, Schools |
Rooms
| Level |
Type |
Length |
Width |
Dimensions |
|
Flat |
Living Room |
5.06 m |
3.08 m |
5.06 m x 3.08 m |
|
Flat |
Dining Room |
3.08 m |
5.06 m |
3.08 m x 5.06 m |
|
Flat |
Kitchen |
1.82 m |
3.23 m |
1.82 m x 3.23 m |
|
Flat |
Primary Bedroom |
2.86 m |
2.44 m |
2.86 m x 2.44 m |
|
Flat |
Den |
1.43 m |
2.13 m |
1.43 m x 2.13 m |
https://www.realtor.ca/real-estate/28232265/519-1808-st-clair-avenue-w-toronto-weston-pellam-park-weston-pellam-park































