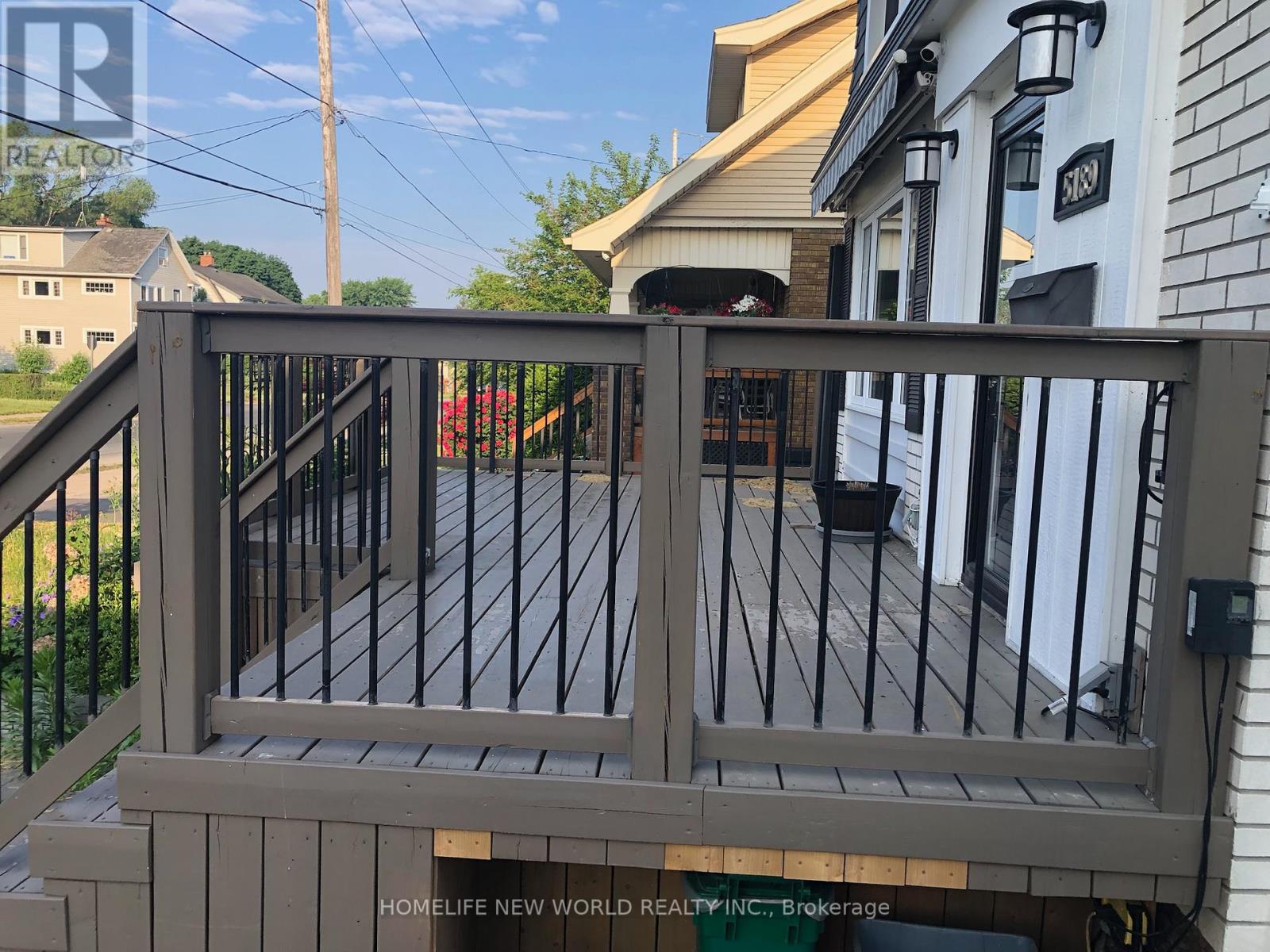3 Bedroom
2 Bathroom
Central Air Conditioning
Forced Air
$649,000
Fantastic location and lots of updates; This house has 3 bedrooms on the second floor plus spacious family room on the main floor can be used as fourth bedroom with ensuite full bathroom. 2 full bathrooms, a front hall closet, front deck is a fabulous entertaining spot with an electric awning (with remote) and sunshade. New kitchen with stainless gas stove and a dishwasher. New main floor 2023 has spacious rooms and with sliding doors to the backyard. Upstairs the master bedroom nicely updated in 2021 and the shared bathroom 2020. The basement provides space could be further utilized as it's ceiling height is 6'5"" with lows of 5'11. under the ducting. The driveway offers ample parking, and the single garage could be updated and used as well. (As per the seller) Between 2015 and 2022 the main roof and flat roof have been re-shingled, both bathrooms and kitchen renovated, eaves, soffit and Fascia, A/C, have been done. Blown in insulation has been added in the attic and walls (Balloon frame home). Updated electrical with Breaker Panel. Walking distance to LH Leslie Park, Valleyway Public School, and the Go Bus stop! (id:55499)
Property Details
|
MLS® Number
|
X9271756 |
|
Property Type
|
Single Family |
|
Parking Space Total
|
4 |
Building
|
Bathroom Total
|
2 |
|
Bedrooms Above Ground
|
3 |
|
Bedrooms Total
|
3 |
|
Appliances
|
Dishwasher, Dryer, Refrigerator, Stove, Washer |
|
Basement Development
|
Partially Finished |
|
Basement Features
|
Separate Entrance |
|
Basement Type
|
N/a (partially Finished) |
|
Construction Style Attachment
|
Detached |
|
Cooling Type
|
Central Air Conditioning |
|
Exterior Finish
|
Brick |
|
Foundation Type
|
Concrete |
|
Heating Fuel
|
Natural Gas |
|
Heating Type
|
Forced Air |
|
Stories Total
|
2 |
|
Type
|
House |
|
Utility Water
|
Municipal Water |
Parking
Land
|
Acreage
|
No |
|
Sewer
|
Sanitary Sewer |
|
Size Depth
|
144 Ft |
|
Size Frontage
|
40 Ft |
|
Size Irregular
|
40 X 144 Ft ; Rectangular |
|
Size Total Text
|
40 X 144 Ft ; Rectangular|under 1/2 Acre |
|
Zoning Description
|
R2 |
Rooms
| Level |
Type |
Length |
Width |
Dimensions |
|
Second Level |
Bedroom |
2.36 m |
2.97 m |
2.36 m x 2.97 m |
|
Second Level |
Bedroom |
2.97 m |
3.66 m |
2.97 m x 3.66 m |
|
Second Level |
Primary Bedroom |
4.47 m |
2.79 m |
4.47 m x 2.79 m |
|
Second Level |
Bathroom |
2.36 m |
2.97 m |
2.36 m x 2.97 m |
|
Main Level |
Living Room |
3.66 m |
3.4 m |
3.66 m x 3.4 m |
|
Main Level |
Dining Room |
3.84 m |
3.4 m |
3.84 m x 3.4 m |
|
Main Level |
Kitchen |
2.79 m |
3.66 m |
2.79 m x 3.66 m |
|
Main Level |
Family Room |
3.81 m |
5.13 m |
3.81 m x 5.13 m |
|
Main Level |
Bathroom |
2.36 m |
2.97 m |
2.36 m x 2.97 m |
Utilities
https://www.realtor.ca/real-estate/27337958/5189-jepson-street-niagara-falls

















