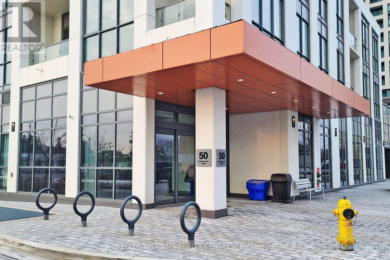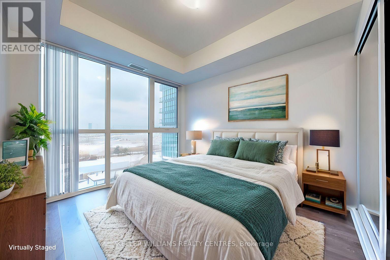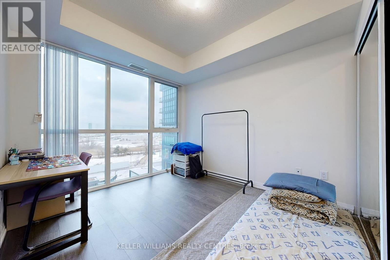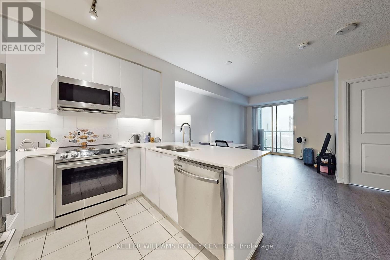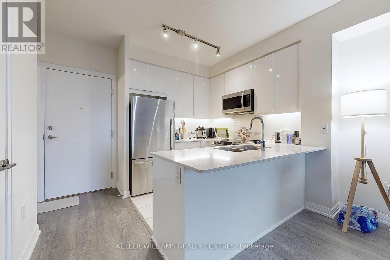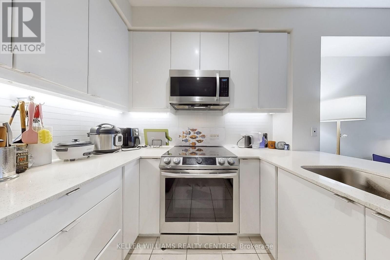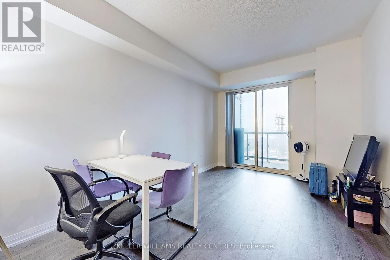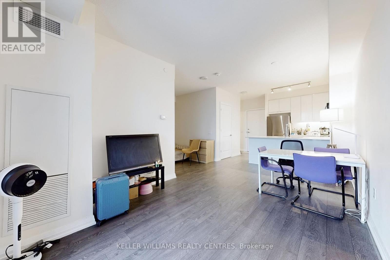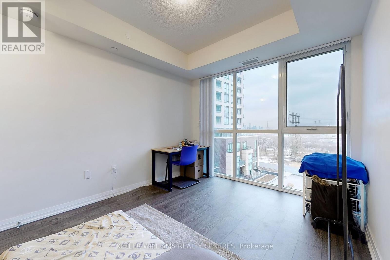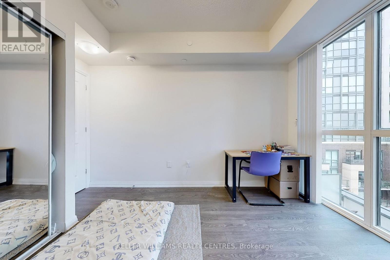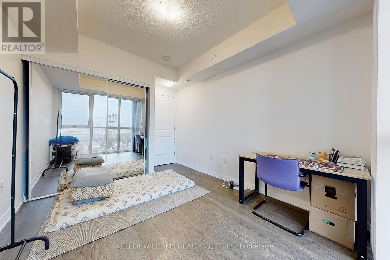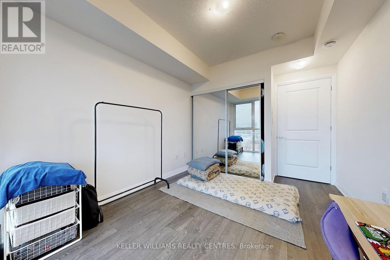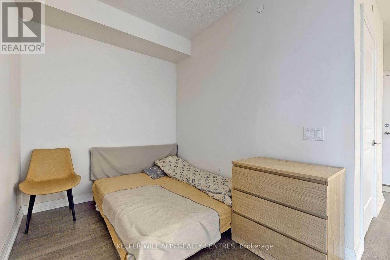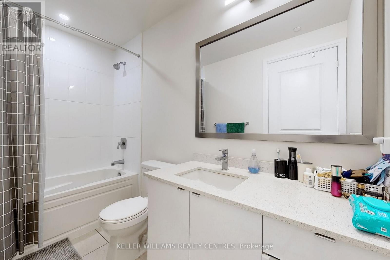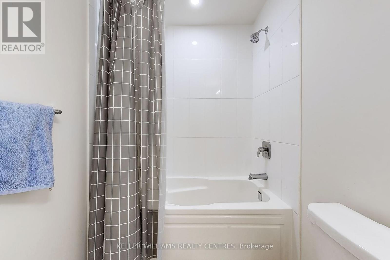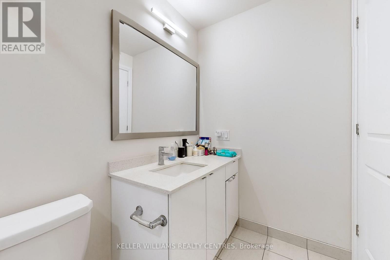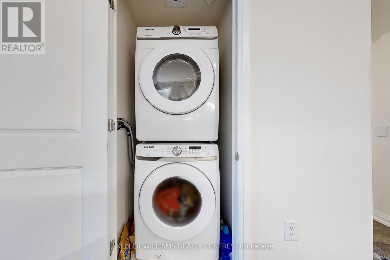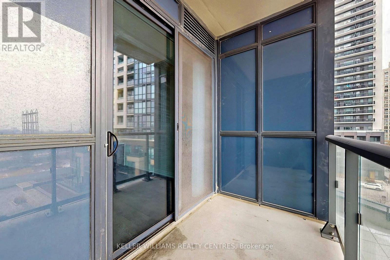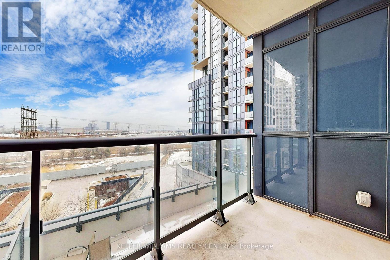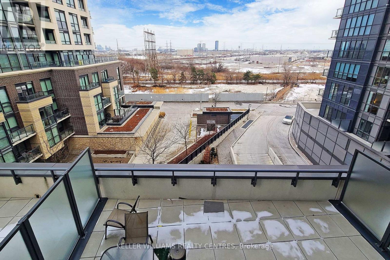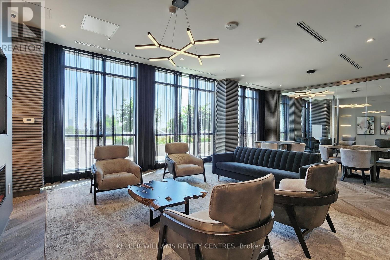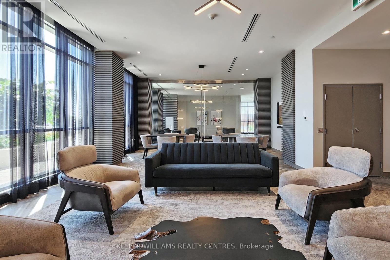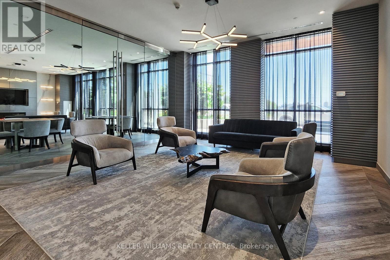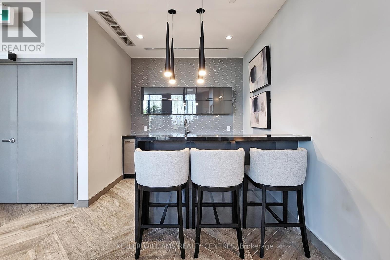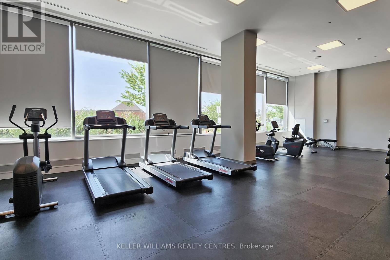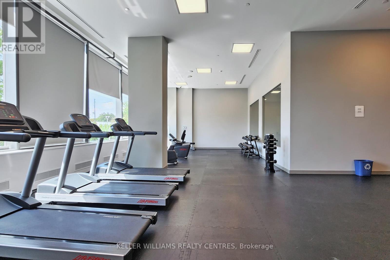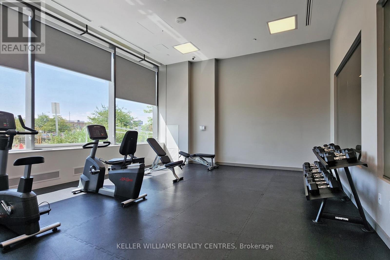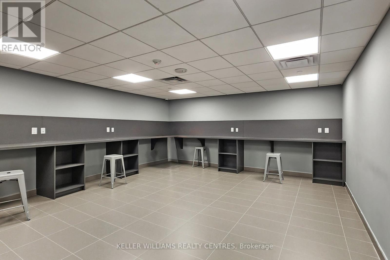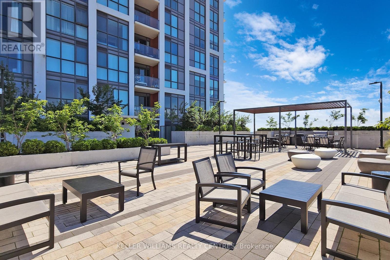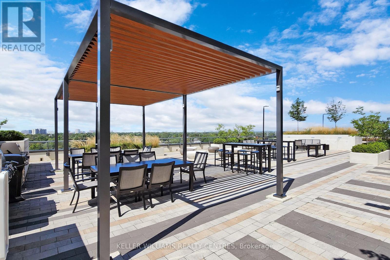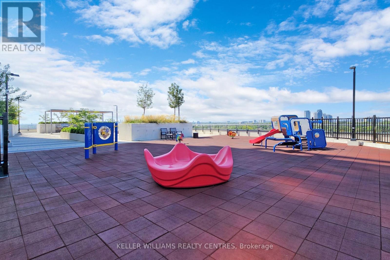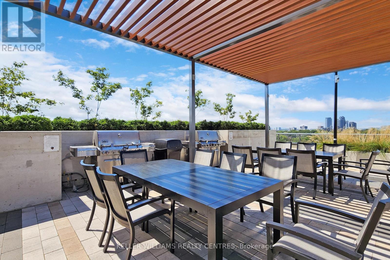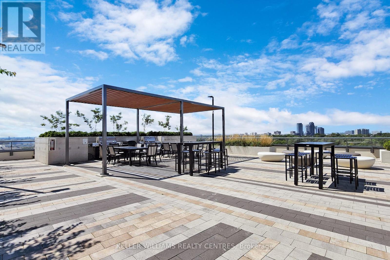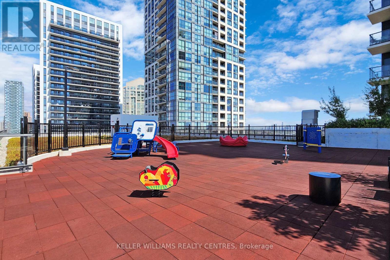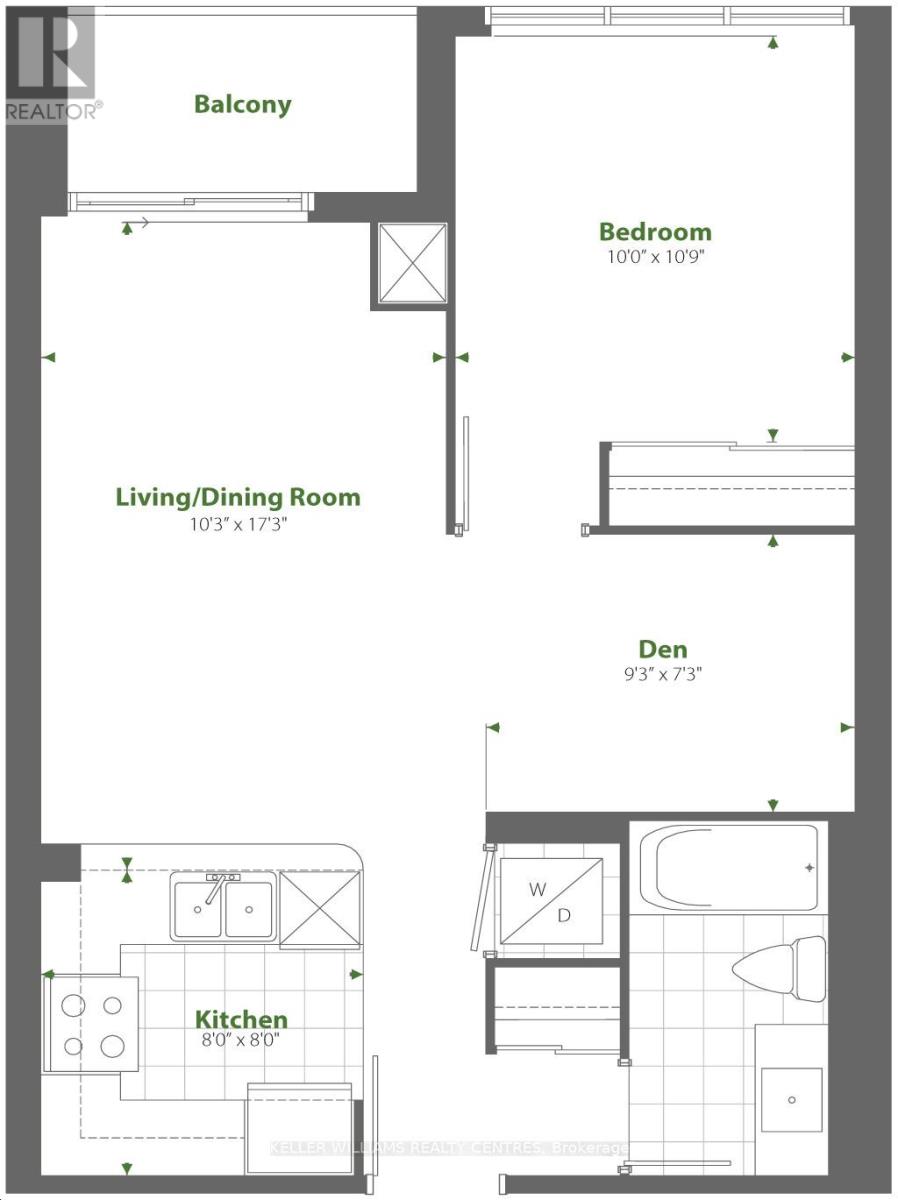518 - 50 Thomas Riley Road Toronto (Islington-City Centre West), Ontario M9B 0C5
2 Bedroom
1 Bathroom
600 - 699 sqft
Wall Unit
$589,999Maintenance, Common Area Maintenance, Insurance
$605.63 Monthly
Maintenance, Common Area Maintenance, Insurance
$605.63 MonthlyExperience modern living at Cypress at Pinnacle, ideally located just steps from Kipling Go Station and with TTC access right outside the building. Enjoy easy access to Highway 427, the Gardiner Expressway, and quick connections to downtown, shopping, restaurants, Ikea, and more. This sleek, brand-new condo features high-quality finishes, a stylish modern kitchen with quartz countertops, and unobstructed views. Building amenities include a fully-equipped gym, party room, rooftop terrace, lounge, hobby room, bike storage, and visitor parking. (id:55499)
Property Details
| MLS® Number | W12171405 |
| Property Type | Single Family |
| Community Name | Islington-City Centre West |
| Amenities Near By | Park, Schools, Public Transit, Place Of Worship |
| Community Features | Pet Restrictions |
| Features | Balcony |
| Parking Space Total | 1 |
Building
| Bathroom Total | 1 |
| Bedrooms Above Ground | 1 |
| Bedrooms Below Ground | 1 |
| Bedrooms Total | 2 |
| Age | 0 To 5 Years |
| Amenities | Security/concierge, Exercise Centre, Party Room, Visitor Parking, Storage - Locker |
| Appliances | Dishwasher, Dryer, Microwave, Range, Stove, Washer, Refrigerator |
| Cooling Type | Wall Unit |
| Exterior Finish | Steel |
| Fire Protection | Smoke Detectors |
| Flooring Type | Laminate |
| Size Interior | 600 - 699 Sqft |
| Type | Apartment |
Parking
| Underground | |
| Garage |
Land
| Acreage | No |
| Land Amenities | Park, Schools, Public Transit, Place Of Worship |
Rooms
| Level | Type | Length | Width | Dimensions |
|---|---|---|---|---|
| Flat | Kitchen | 2.43 m | 2.43 m | 2.43 m x 2.43 m |
| Flat | Living Room | 5.25 m | 3.12 m | 5.25 m x 3.12 m |
| Flat | Den | 2.2 m | 2.82 m | 2.2 m x 2.82 m |
| Flat | Bedroom | 3.27 m | 3.04 m | 3.27 m x 3.04 m |
Interested?
Contact us for more information


