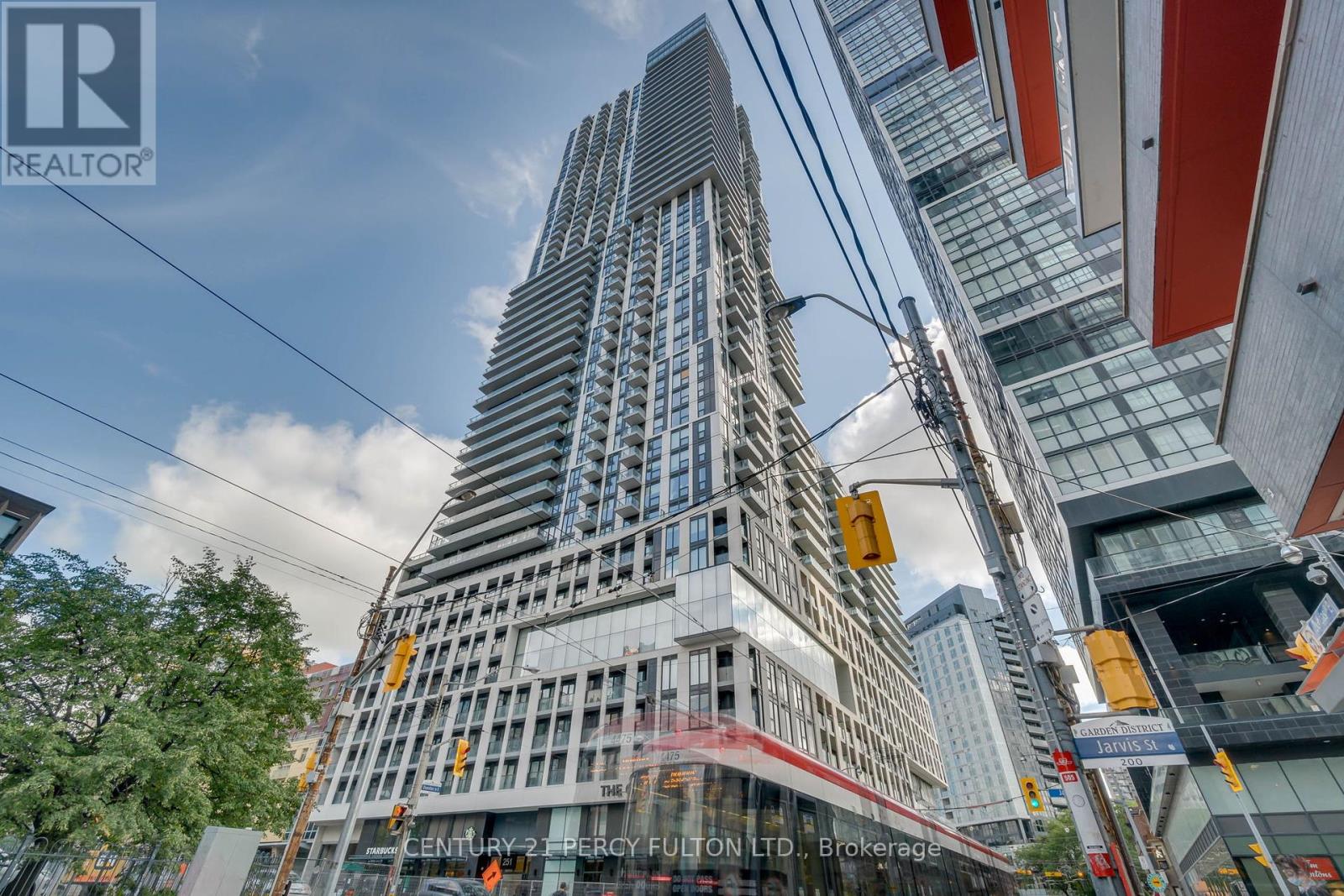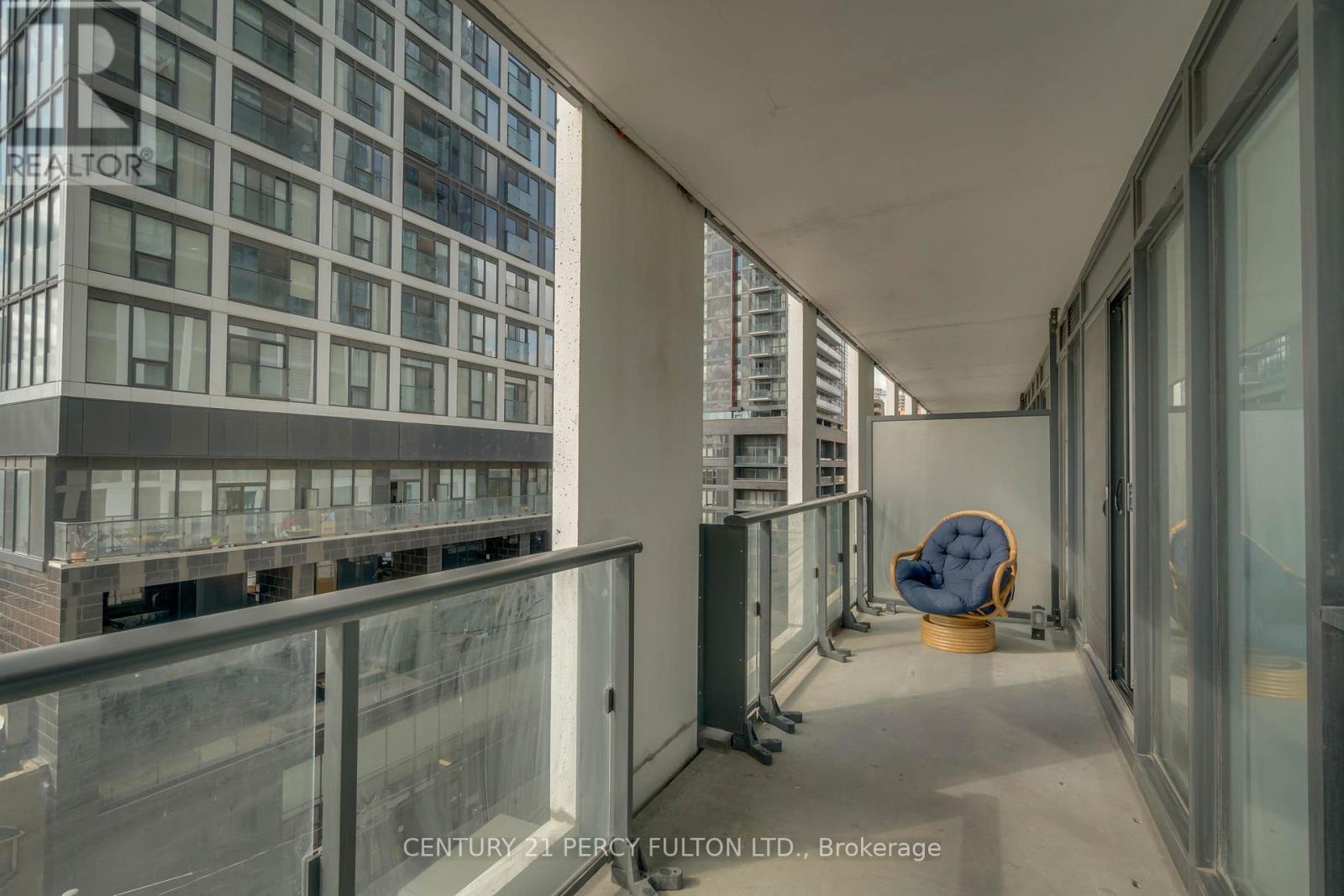2 Bedroom
1 Bathroom
500 - 599 sqft
Central Air Conditioning
Forced Air
$2,450 Monthly
Welcome to Dundas Square Gardens! This Split Two Bed 1 Bath Suite Features An Open Concept Layout W/No Wasted Space! Floor To Ceiling Windows, Spacious Balcony and A Modern Kitchen. Includes: S/S Appliance Package, B/I Dishwasher, Washer & Dryer plus Large Same-Floor Locker. Amazing amenities: rooftop pool & sky lounge, four garden terraces, fully equipped gym, games & party room, quiet library area, bike storage, and 24-hr concierge. Steps to Eaton Centre, TMU, George Brown, hospitals & transit. Professionally Cleaned & Move-In Ready. (id:55499)
Property Details
|
MLS® Number
|
C12089463 |
|
Property Type
|
Single Family |
|
Community Name
|
Church-Yonge Corridor |
|
Amenities Near By
|
Hospital, Public Transit, Schools |
|
Community Features
|
Pets Not Allowed |
|
Features
|
Balcony |
Building
|
Bathroom Total
|
1 |
|
Bedrooms Above Ground
|
2 |
|
Bedrooms Total
|
2 |
|
Age
|
0 To 5 Years |
|
Amenities
|
Exercise Centre, Party Room, Storage - Locker, Security/concierge |
|
Appliances
|
Dishwasher, Dryer, Microwave, Stove, Washer, Refrigerator |
|
Cooling Type
|
Central Air Conditioning |
|
Exterior Finish
|
Concrete |
|
Flooring Type
|
Laminate |
|
Heating Fuel
|
Natural Gas |
|
Heating Type
|
Forced Air |
|
Size Interior
|
500 - 599 Sqft |
|
Type
|
Apartment |
Parking
Land
|
Acreage
|
No |
|
Land Amenities
|
Hospital, Public Transit, Schools |
Rooms
| Level |
Type |
Length |
Width |
Dimensions |
|
Main Level |
Primary Bedroom |
|
|
Measurements not available |
|
Main Level |
Bedroom 2 |
|
|
Measurements not available |
|
Main Level |
Living Room |
|
|
Measurements not available |
|
Main Level |
Kitchen |
|
|
Measurements not available |
|
Main Level |
Dining Room |
|
|
Measurements not available |
https://www.realtor.ca/real-estate/28184874/518-251-jarvis-street-toronto-church-yonge-corridor-church-yonge-corridor




















