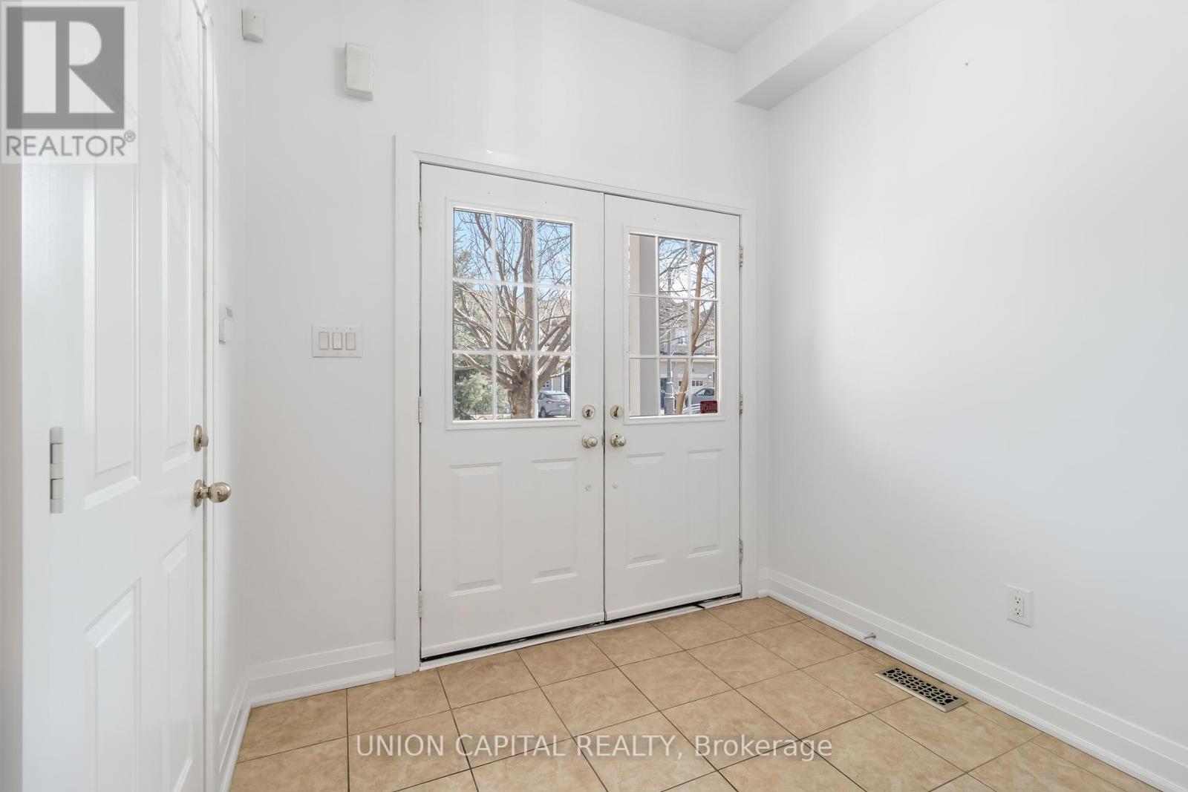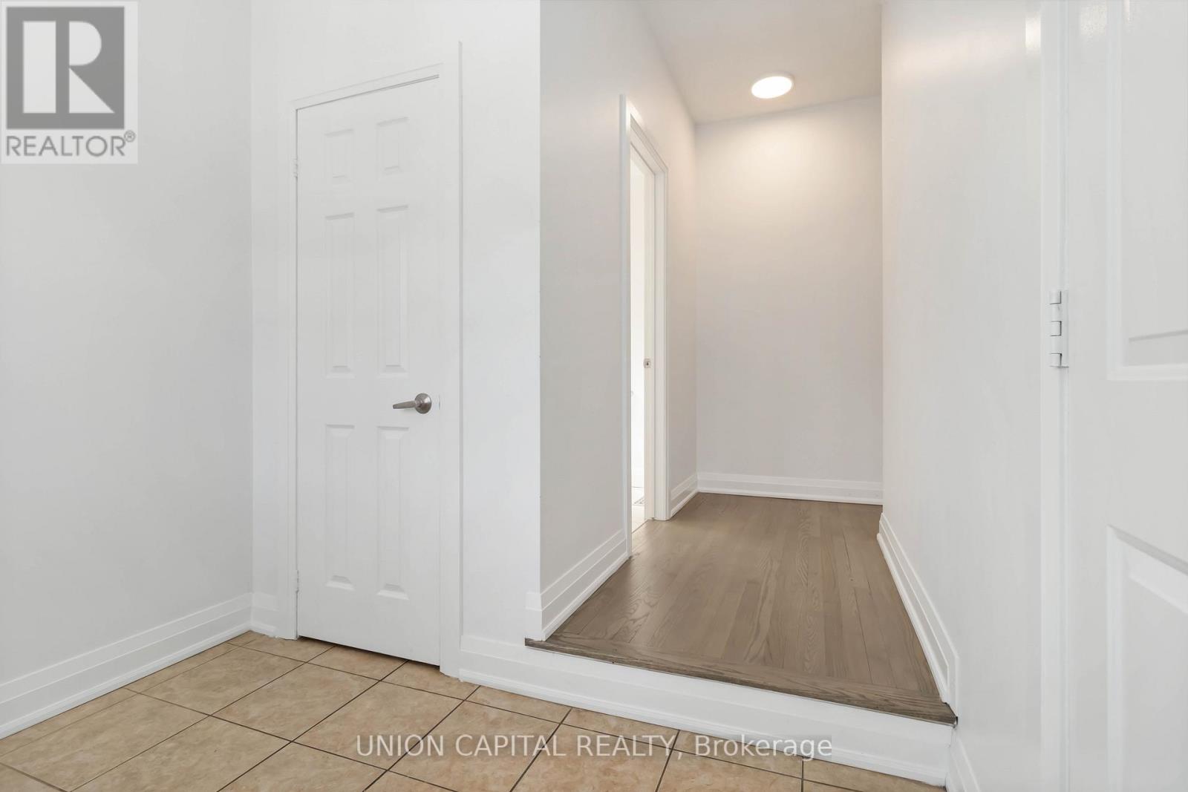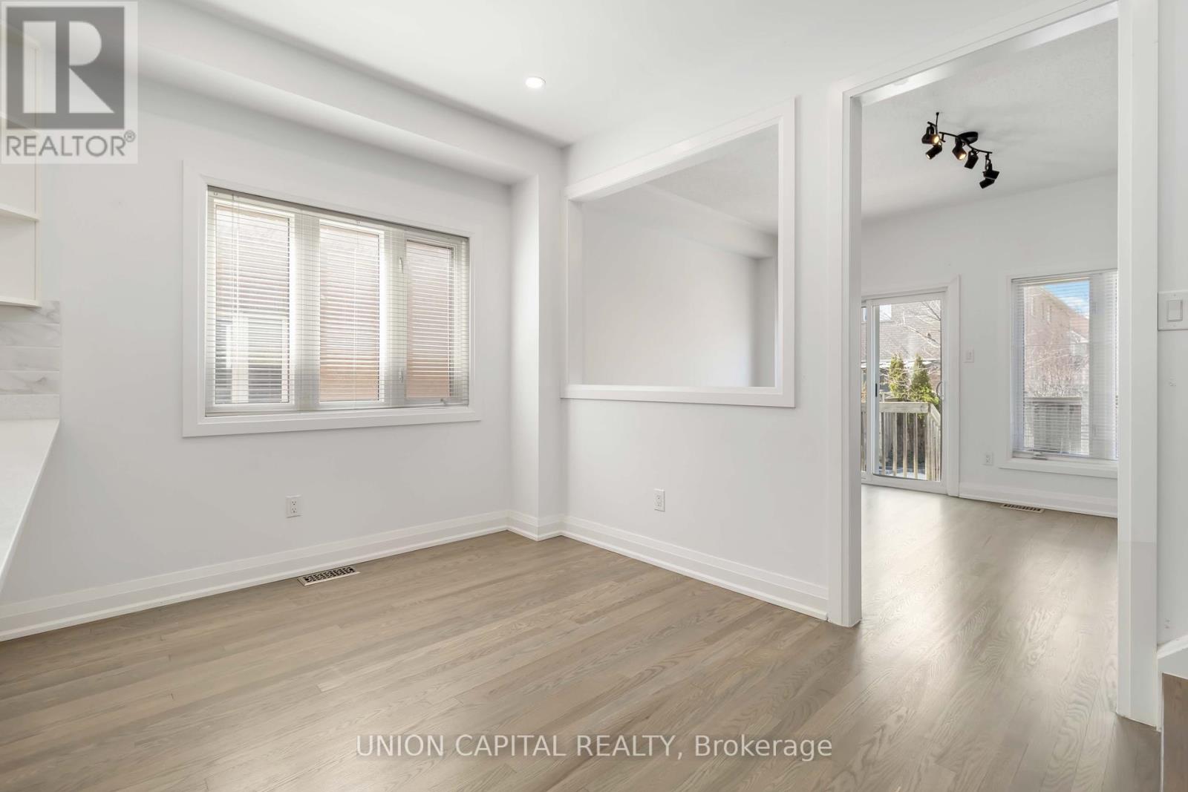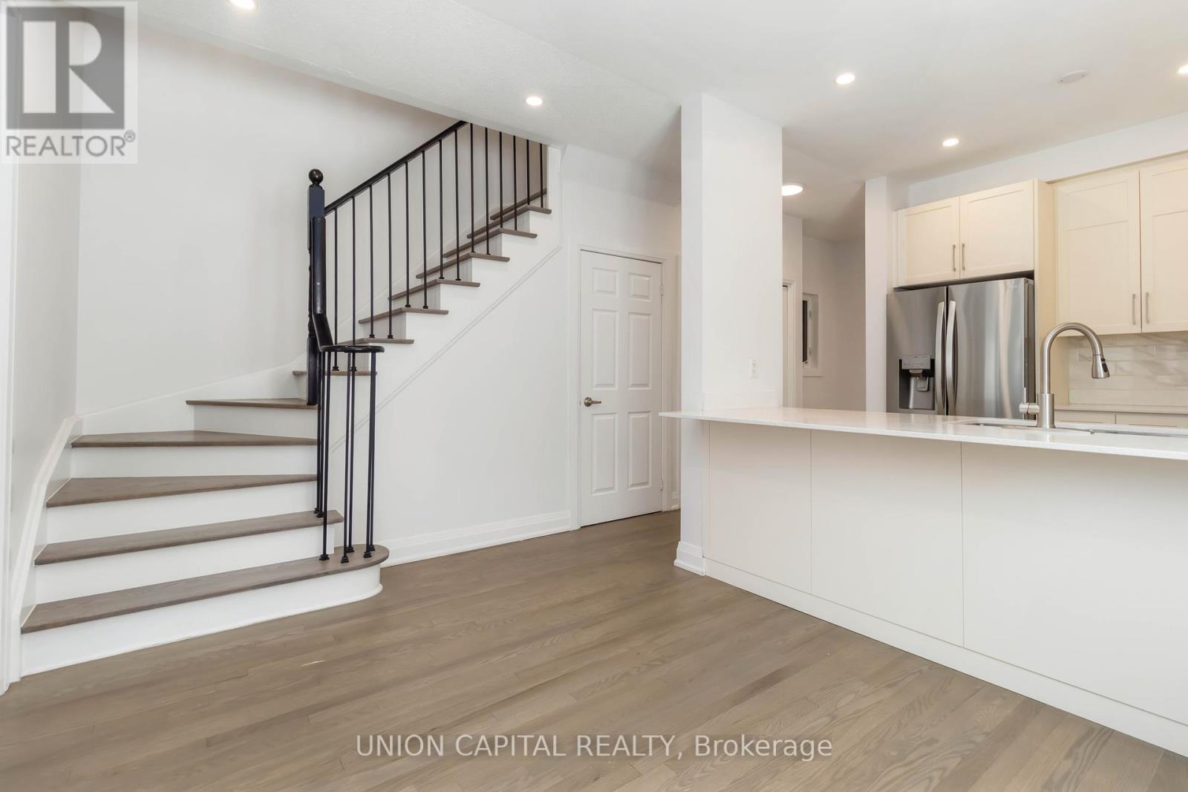5 Bedroom
4 Bathroom
1500 - 2000 sqft
Central Air Conditioning
Forced Air
$999,900
R-A-R-E Opportunity To Own A Beautifully Renovated E-N-D Unit Townhouse That Feels Like A Semi! Benefits Of An End Unit - Extra Windows = More Natural Light, Larger Outdoor Space, And Private Access To Backyard. Updated In 2023 With Premium Finishes Including Hardwood Floors Throughout, Soaring 9-Foot Ceilings On The Main Floor, Pot Lights, And A Stunning Chef's Kitchen With Quartz Countertops And Brand New Stainless Steel Appliances. Newer Painted With Stylish Upgraded Bathroom Vanities. Enjoy The Added Bonus Of A Fully Finished Basement Featuring 2 Bedrooms, 4-Piece Bathroom Kitchen & Separate Laundry. Direct Garage Access For Convenience. Located In A High-Demand Area, Close to Transit, Top Schools, Shopping, Dining, Erin Mills Town Centre, Credit Valley Hospital, Highways 401/403/407, GO Station, and Pearson Airport. This Move-In Ready Home checks Every Box - Don't Miss Out! (id:55499)
Property Details
|
MLS® Number
|
W12095171 |
|
Property Type
|
Single Family |
|
Community Name
|
Churchill Meadows |
|
Amenities Near By
|
Hospital, Park, Public Transit, Schools |
|
Community Features
|
Community Centre |
|
Features
|
In-law Suite |
|
Parking Space Total
|
3 |
Building
|
Bathroom Total
|
4 |
|
Bedrooms Above Ground
|
3 |
|
Bedrooms Below Ground
|
2 |
|
Bedrooms Total
|
5 |
|
Appliances
|
Garage Door Opener Remote(s), Dishwasher, Garage Door Opener, Hood Fan, Stove, Window Coverings, Refrigerator |
|
Basement Development
|
Finished |
|
Basement Type
|
N/a (finished) |
|
Construction Style Attachment
|
Attached |
|
Cooling Type
|
Central Air Conditioning |
|
Exterior Finish
|
Brick, Stone |
|
Flooring Type
|
Hardwood, Ceramic, Laminate |
|
Foundation Type
|
Poured Concrete |
|
Half Bath Total
|
1 |
|
Heating Fuel
|
Natural Gas |
|
Heating Type
|
Forced Air |
|
Stories Total
|
2 |
|
Size Interior
|
1500 - 2000 Sqft |
|
Type
|
Row / Townhouse |
|
Utility Water
|
Municipal Water |
Parking
Land
|
Acreage
|
No |
|
Fence Type
|
Fenced Yard |
|
Land Amenities
|
Hospital, Park, Public Transit, Schools |
|
Sewer
|
Sanitary Sewer |
|
Size Depth
|
109 Ft ,10 In |
|
Size Frontage
|
24 Ft ,10 In |
|
Size Irregular
|
24.9 X 109.9 Ft |
|
Size Total Text
|
24.9 X 109.9 Ft |
Rooms
| Level |
Type |
Length |
Width |
Dimensions |
|
Second Level |
Primary Bedroom |
5.64 m |
4.82 m |
5.64 m x 4.82 m |
|
Second Level |
Bedroom 2 |
3.05 m |
2.74 m |
3.05 m x 2.74 m |
|
Second Level |
Bedroom 3 |
4.19 m |
2.9 m |
4.19 m x 2.9 m |
|
Basement |
Bedroom 4 |
6.1 m |
5.11 m |
6.1 m x 5.11 m |
|
Basement |
Bedroom 5 |
3.2 m |
2.68 m |
3.2 m x 2.68 m |
|
Main Level |
Living Room |
5.78 m |
2.7 m |
5.78 m x 2.7 m |
|
Main Level |
Dining Room |
3.35 m |
2.68 m |
3.35 m x 2.68 m |
|
Main Level |
Kitchen |
2.9 m |
2.68 m |
2.9 m x 2.68 m |
https://www.realtor.ca/real-estate/28195493/5178-angel-stone-drive-mississauga-churchill-meadows-churchill-meadows





























