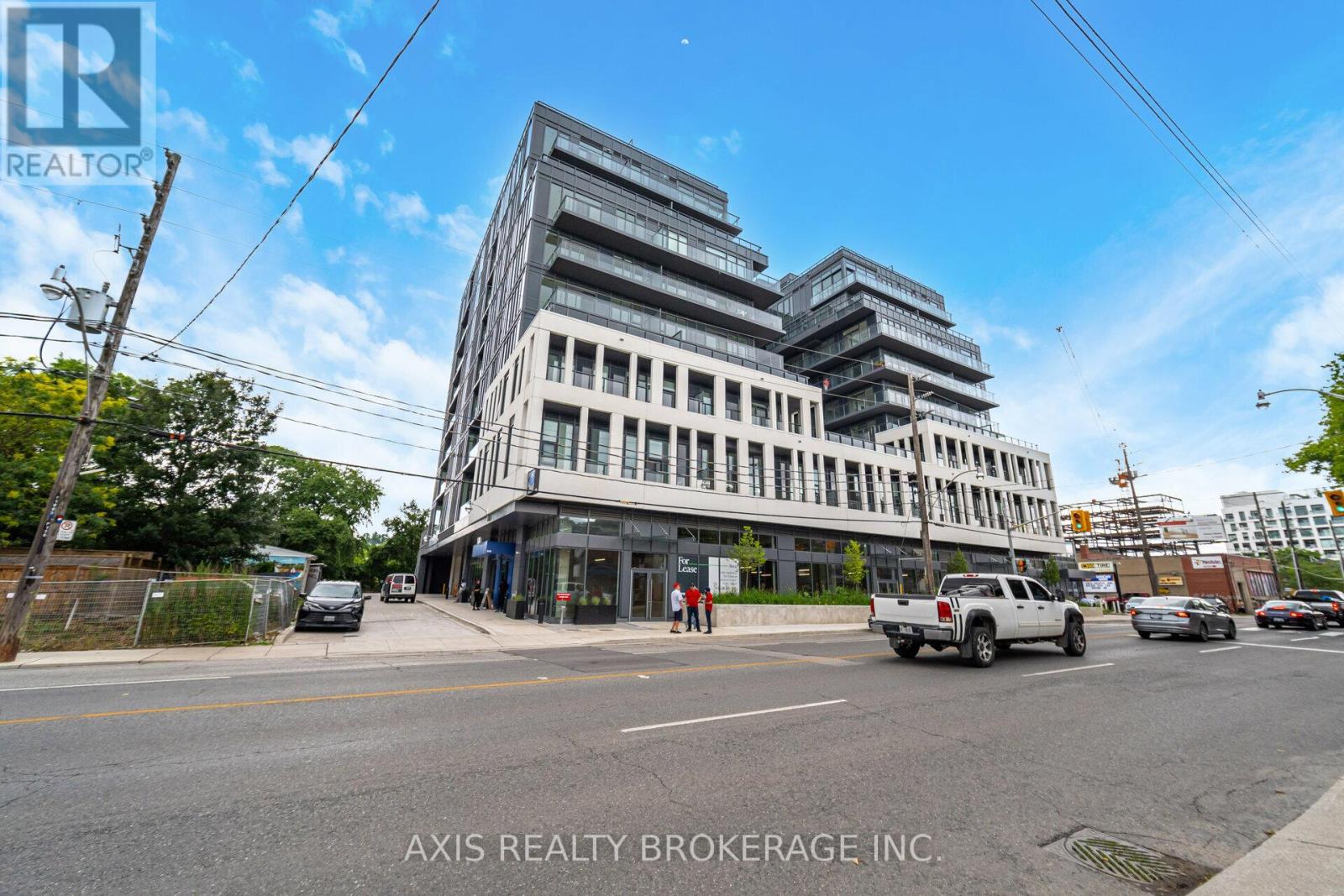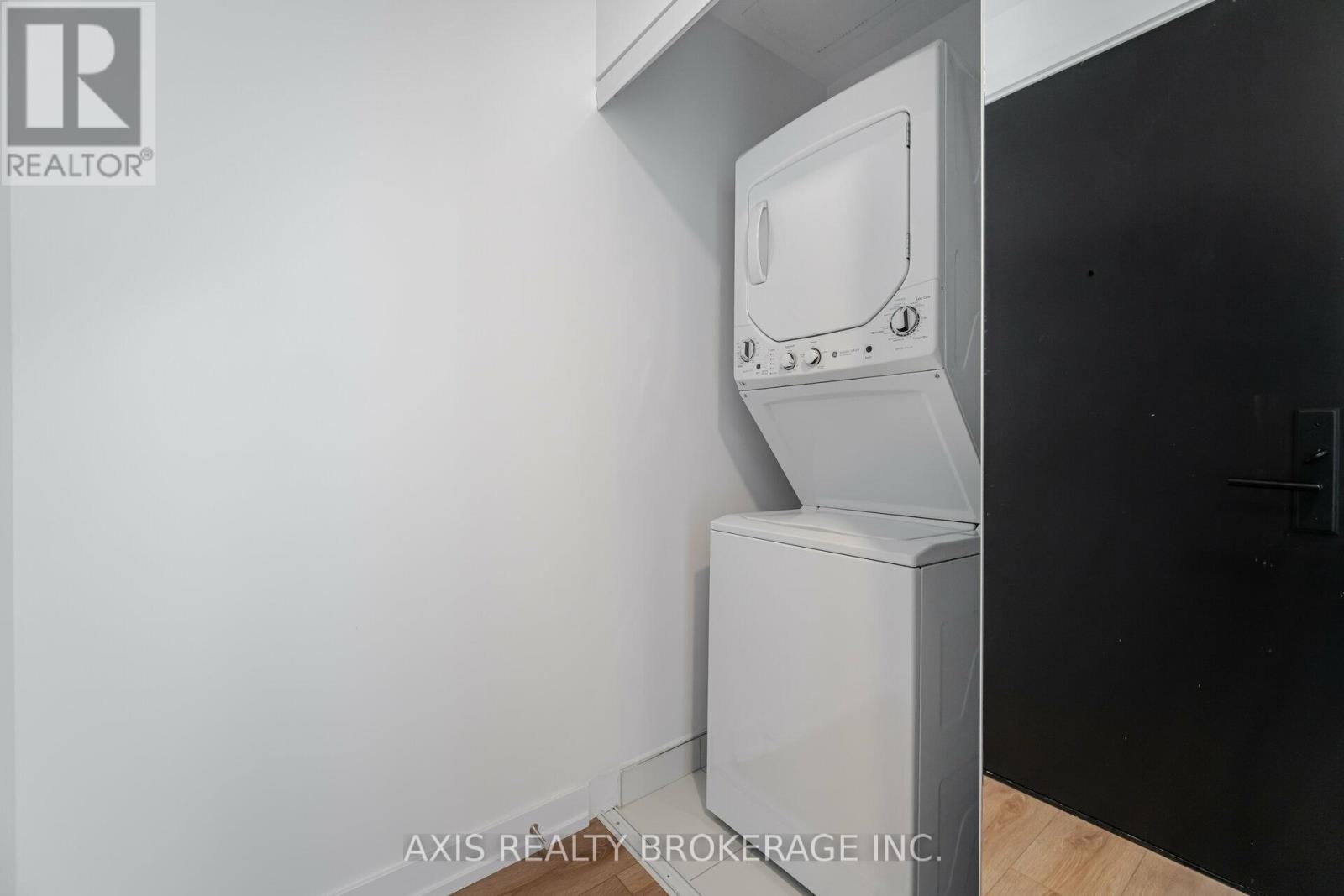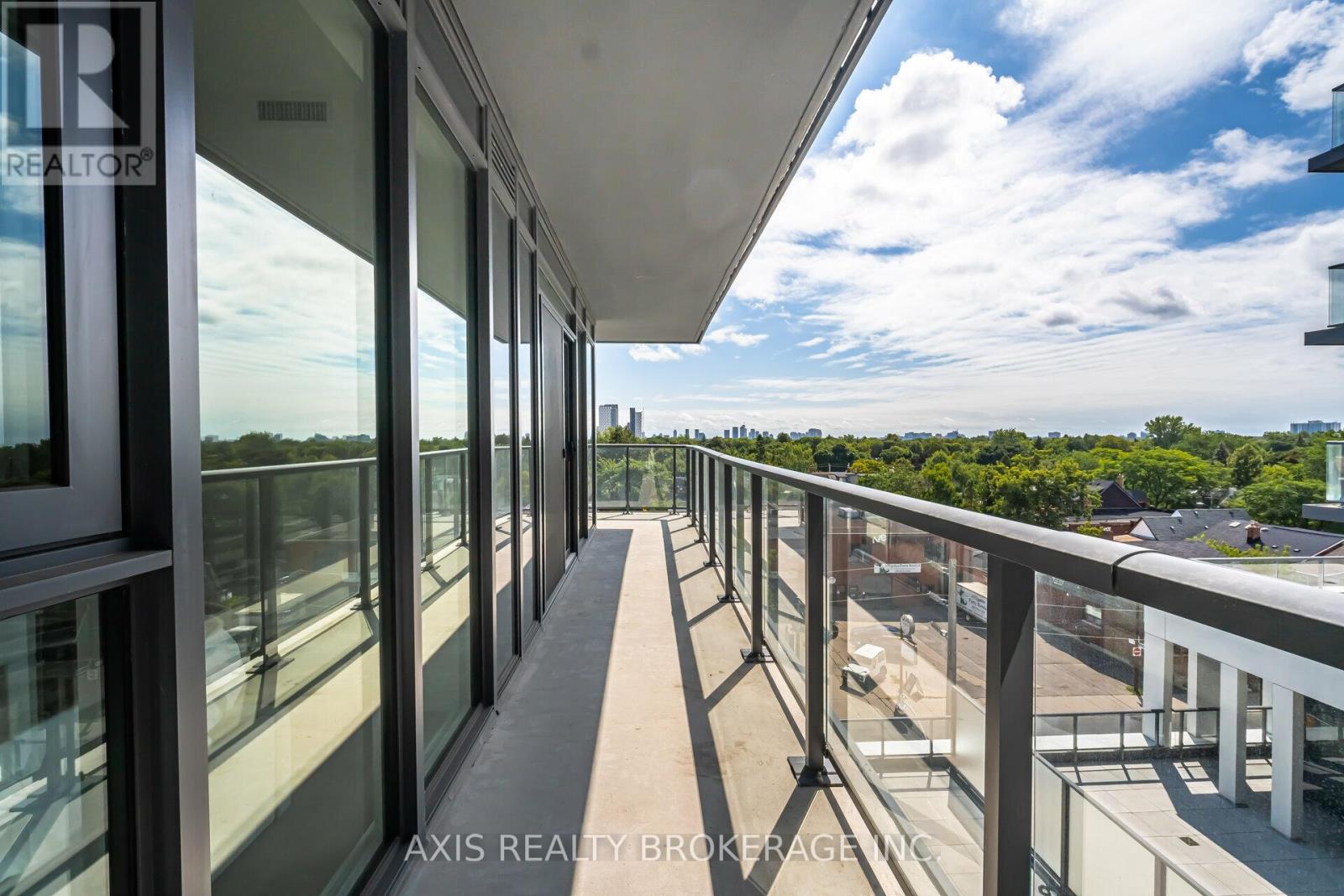517 - 500 Dupont Street Toronto (Annex), Ontario M6G 1Y7
$750,990Maintenance, Insurance, Common Area Maintenance, Heat
$592.23 Monthly
Maintenance, Insurance, Common Area Maintenance, Heat
$592.23 MonthlyIntroducing a newly built condo in the prestigious Annex neighborhood, available directly from Lifetime Developments. This elegant split-bedroom residence features 2 bedrooms and 1 bath, offering 849 sq. ft. of interior space and a balcony with breathtaking south-facing views of the Toronto skyline. The condo boosts a wraparound balcony, an open-concept kitchen, and floor-to-ceiling windows that flood the space with natural light. The family room extends onto a balcony with stunning views of the city and the iconic CN Tower. Oscar Condos exemplifies sophistication with amenities including a Fitness Lounge, Fireplace Lounge, Theatre Lounge, Private Meeting Room, Chef's Kitchen, Outdoor Dining Lounge, Pet Social Lounge, and Security/Concierge services. Conveniently located within walking distance to Loblaws and Summerhill Market. **** EXTRAS **** No development charges, parkland, and municipal charges. Tarion Warranty. (id:55499)
Property Details
| MLS® Number | C9284849 |
| Property Type | Single Family |
| Community Name | Annex |
| Amenities Near By | Public Transit |
| Community Features | Pet Restrictions |
Building
| Bathroom Total | 1 |
| Bedrooms Above Ground | 2 |
| Bedrooms Total | 2 |
| Amenities | Security/concierge, Exercise Centre, Storage - Locker |
| Appliances | Dishwasher, Dryer, Microwave, Refrigerator, Stove, Washer |
| Cooling Type | Central Air Conditioning |
| Exterior Finish | Concrete |
| Flooring Type | Ceramic |
| Heating Fuel | Natural Gas |
| Heating Type | Forced Air |
| Type | Apartment |
Parking
| Underground |
Land
| Acreage | No |
| Land Amenities | Public Transit |
Rooms
| Level | Type | Length | Width | Dimensions |
|---|---|---|---|---|
| Main Level | Living Room | 14.4 m | 15.11 m | 14.4 m x 15.11 m |
| Main Level | Kitchen | 14.4 m | 15.11 m | 14.4 m x 15.11 m |
| Main Level | Primary Bedroom | 8.11 m | 9.9 m | 8.11 m x 9.9 m |
| Main Level | Bedroom 2 | 8.11 m | 7.9 m | 8.11 m x 7.9 m |
| Main Level | Laundry Room | Measurements not available |
https://www.realtor.ca/real-estate/27348630/517-500-dupont-street-toronto-annex-annex
Interested?
Contact us for more information










































