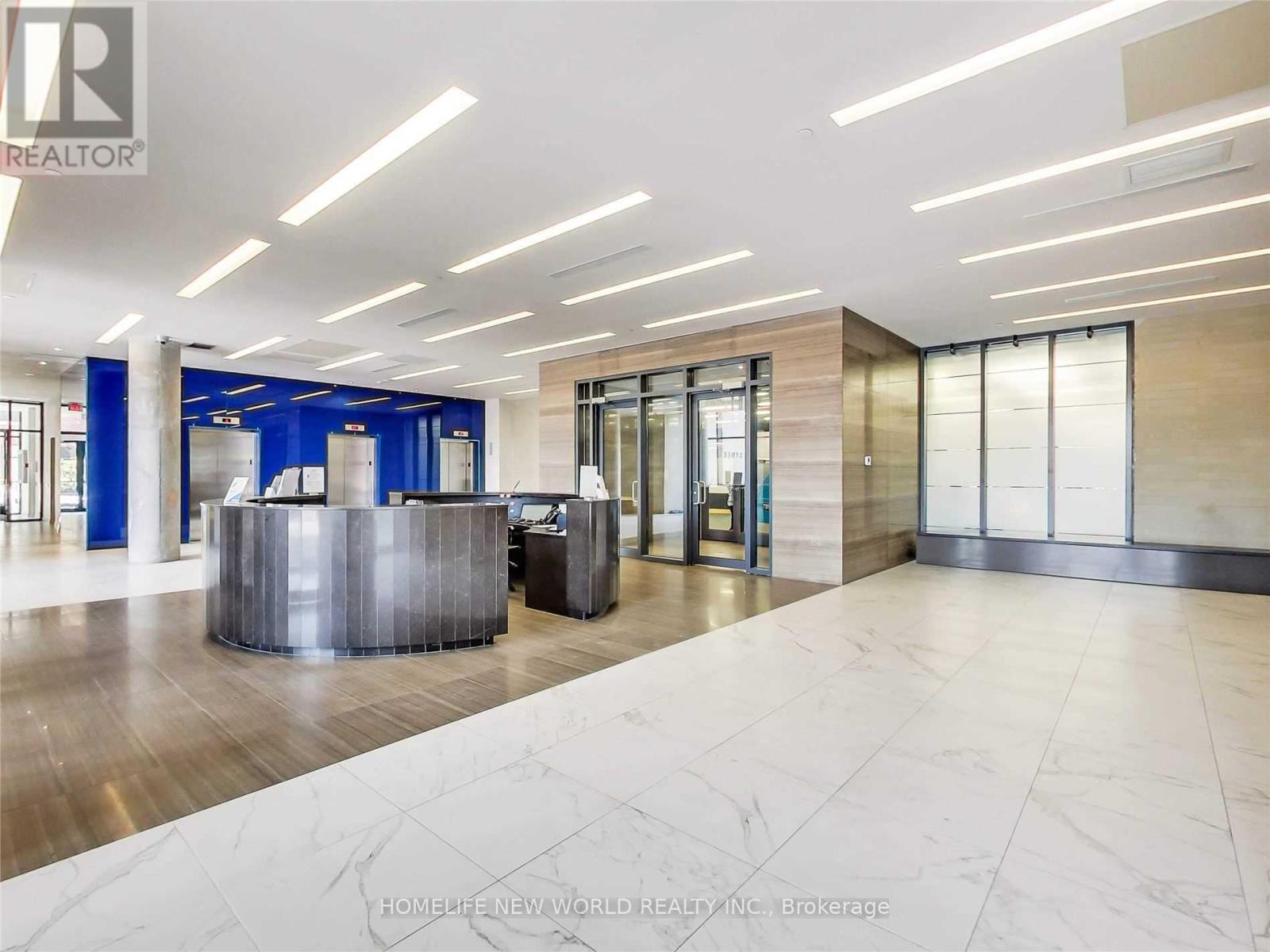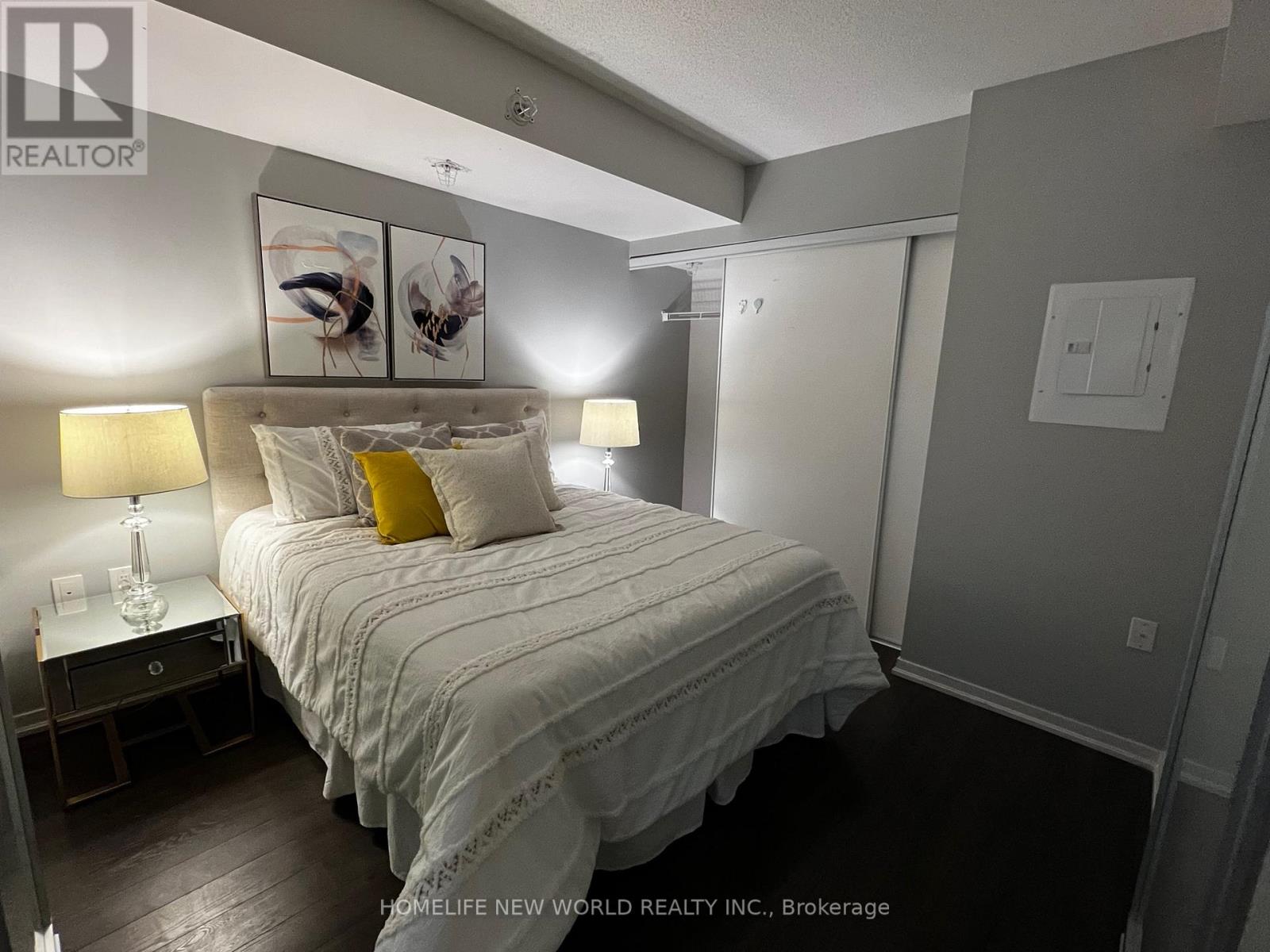516e - 36 Lisgar Street Toronto (Little Portugal), Ontario M6J 3G2
2 Bedroom
1 Bathroom
600 - 699 sqft
Central Air Conditioning
Forced Air
$439,000Maintenance, Common Area Maintenance, Heat, Insurance, Water
$592.30 Monthly
Maintenance, Common Area Maintenance, Heat, Insurance, Water
$592.30 MonthlyClient Remarks* Prime Queen West Location * Main Entrance W/ Tile Flooring. Spacious 2 Bedrooms Unit At The "Edge" * 610 Sf + Large Balcony * Floor To Ceiling Window * Modern Kitchen With Stainless Steel Appliances Granite Counter * Laminate Floor Thru-Out * Stacked Washer/Dryer (2024) * Steps To 24 Hr Ttc, Restaurants, Cafes, Shops, Banks, Grocery Store & Night Life Of Queen West * (id:55499)
Property Details
| MLS® Number | C12032525 |
| Property Type | Single Family |
| Community Name | Little Portugal |
| Amenities Near By | Public Transit |
| Community Features | Pet Restrictions |
| Features | Balcony |
Building
| Bathroom Total | 1 |
| Bedrooms Above Ground | 2 |
| Bedrooms Total | 2 |
| Amenities | Security/concierge, Exercise Centre, Party Room, Storage - Locker |
| Appliances | Dishwasher, Dryer, Microwave, Stove, Washer, Window Coverings, Refrigerator |
| Cooling Type | Central Air Conditioning |
| Exterior Finish | Concrete |
| Flooring Type | Laminate |
| Heating Fuel | Natural Gas |
| Heating Type | Forced Air |
| Size Interior | 600 - 699 Sqft |
| Type | Apartment |
Parking
| Underground | |
| Garage |
Land
| Acreage | No |
| Land Amenities | Public Transit |
Rooms
| Level | Type | Length | Width | Dimensions |
|---|---|---|---|---|
| Ground Level | Living Room | 3.78 m | 5.12 m | 3.78 m x 5.12 m |
| Ground Level | Dining Room | 3.78 m | 5.12 m | 3.78 m x 5.12 m |
| Ground Level | Kitchen | 4.85 m | 3.88 m | 4.85 m x 3.88 m |
| Ground Level | Primary Bedroom | 3.02 m | 3.05 m | 3.02 m x 3.05 m |
| Ground Level | Bedroom 2 | 2.53 m | 2.32 m | 2.53 m x 2.32 m |
Interested?
Contact us for more information


















