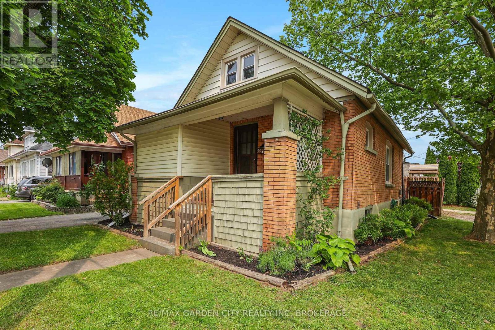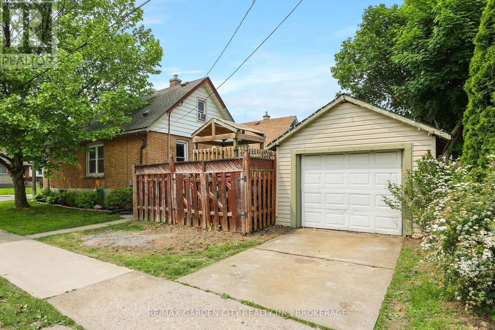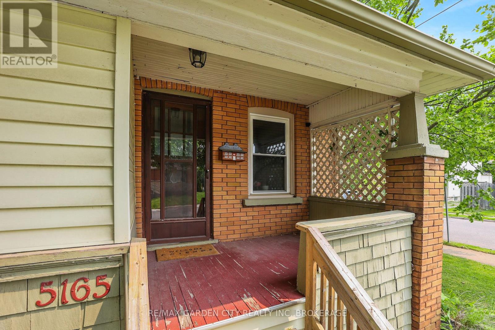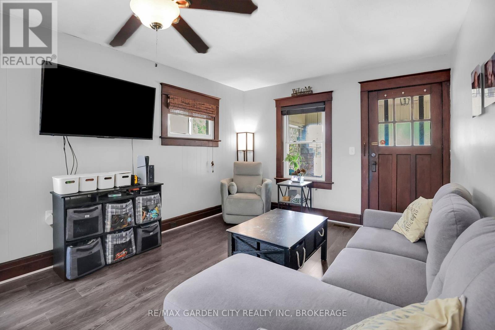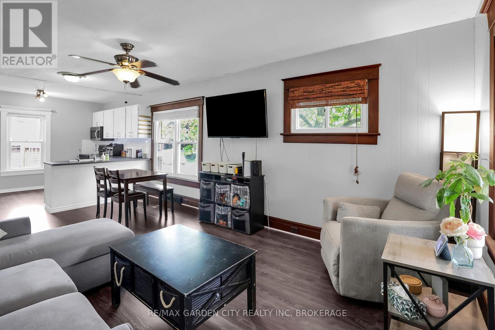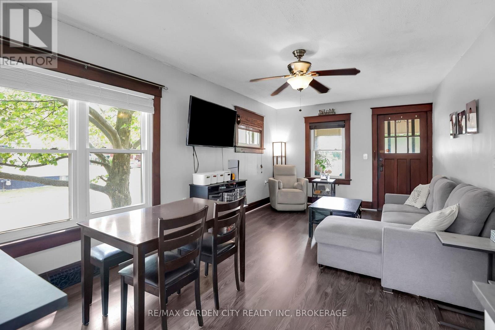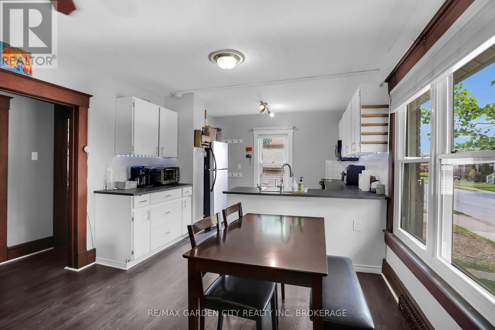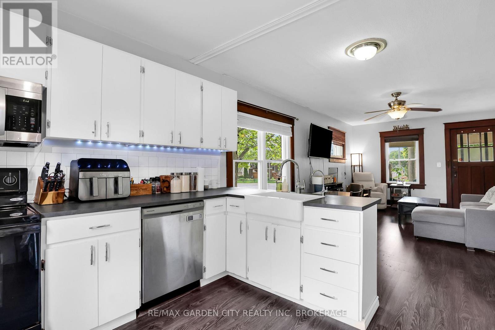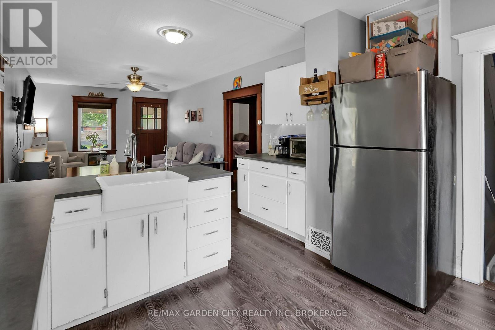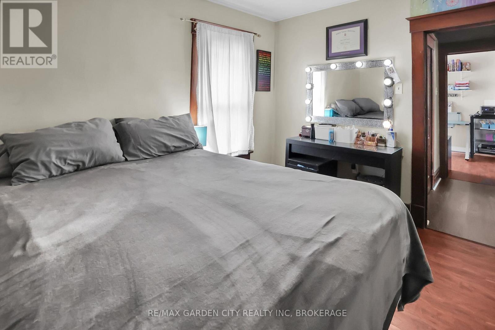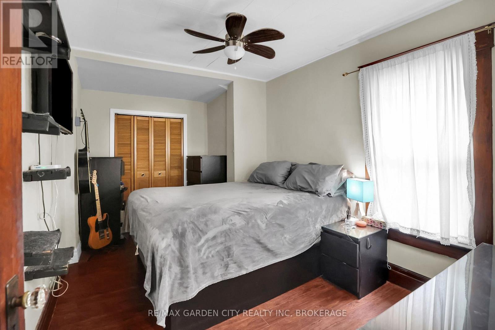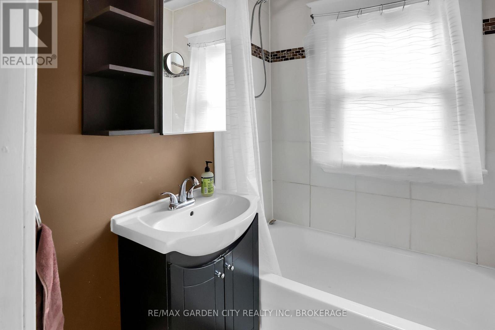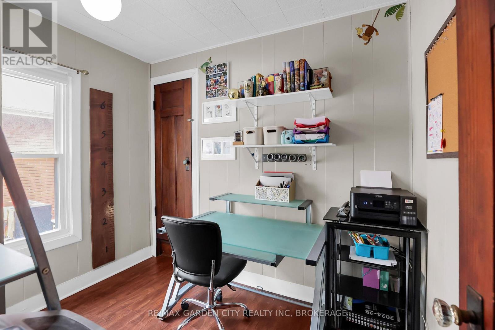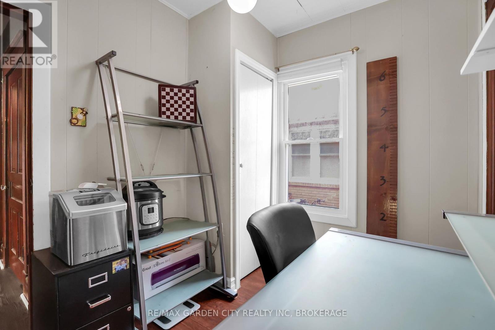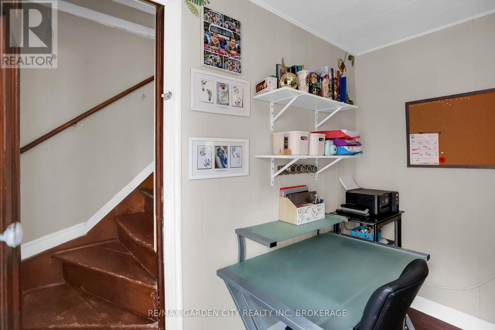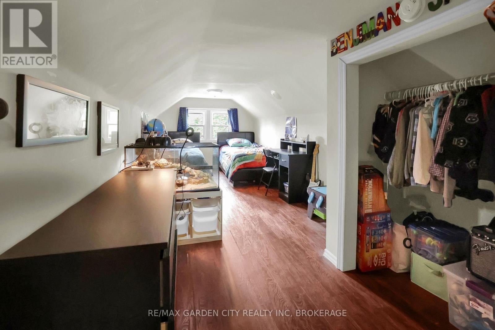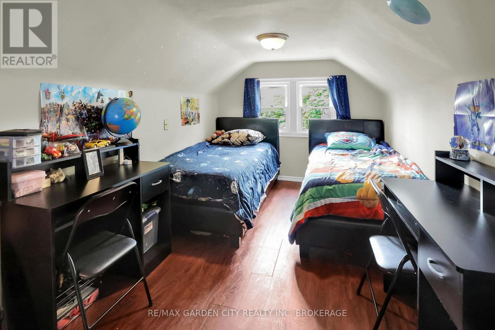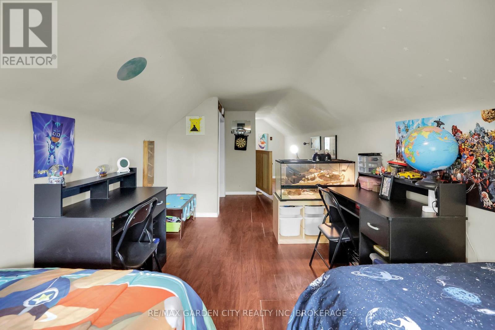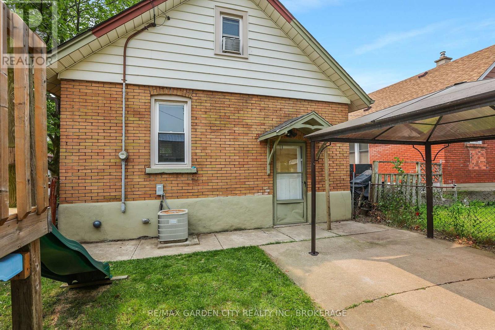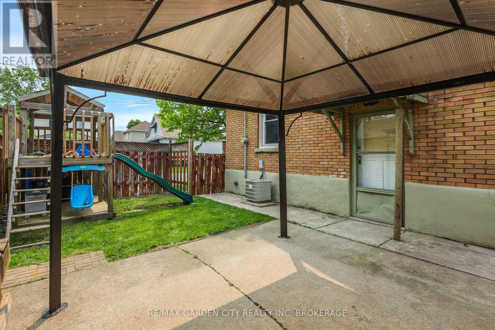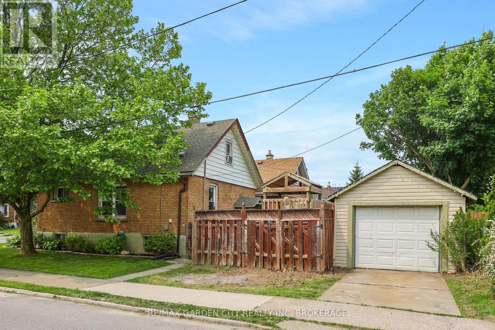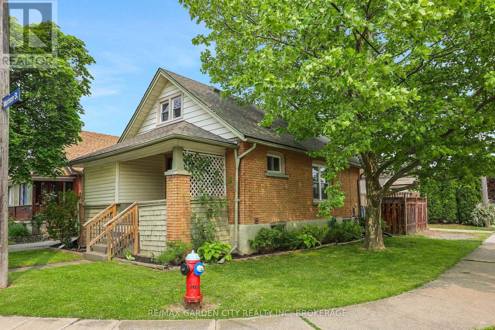5165 Morrison Street Niagara Falls (Cherrywood), Ontario L2E 2E3
3 Bedroom
1 Bathroom
700 - 1100 sqft
Central Air Conditioning
Forced Air
$385,000
Solid brick bungaloft with detached garage, ideally situated in the heart of Niagara Falls. This inviting home features an open-concept layout connecting the living room, dining area, and kitchen, creating a bright and functional space. The main floor offers two bedrooms and a full bathroom, while the upper level includes a spacious loft-style bedroom. The unfinished basement has the height to be renovated into more living space if desired or serves as additional storage space and laundry. Move-in ready and full of potential, this home is a fantastic opportunity at an affordable price. (id:55499)
Property Details
| MLS® Number | X12195512 |
| Property Type | Single Family |
| Community Name | 211 - Cherrywood |
| Parking Space Total | 2 |
Building
| Bathroom Total | 1 |
| Bedrooms Above Ground | 3 |
| Bedrooms Total | 3 |
| Basement Development | Unfinished |
| Basement Type | Full (unfinished) |
| Construction Style Attachment | Detached |
| Cooling Type | Central Air Conditioning |
| Exterior Finish | Brick |
| Foundation Type | Concrete |
| Heating Fuel | Natural Gas |
| Heating Type | Forced Air |
| Stories Total | 2 |
| Size Interior | 700 - 1100 Sqft |
| Type | House |
| Utility Water | Municipal Water |
Parking
| Detached Garage | |
| Garage |
Land
| Acreage | No |
| Sewer | Sanitary Sewer |
| Size Depth | 76 Ft ,10 In |
| Size Frontage | 30 Ft |
| Size Irregular | 30 X 76.9 Ft |
| Size Total Text | 30 X 76.9 Ft |
Interested?
Contact us for more information

