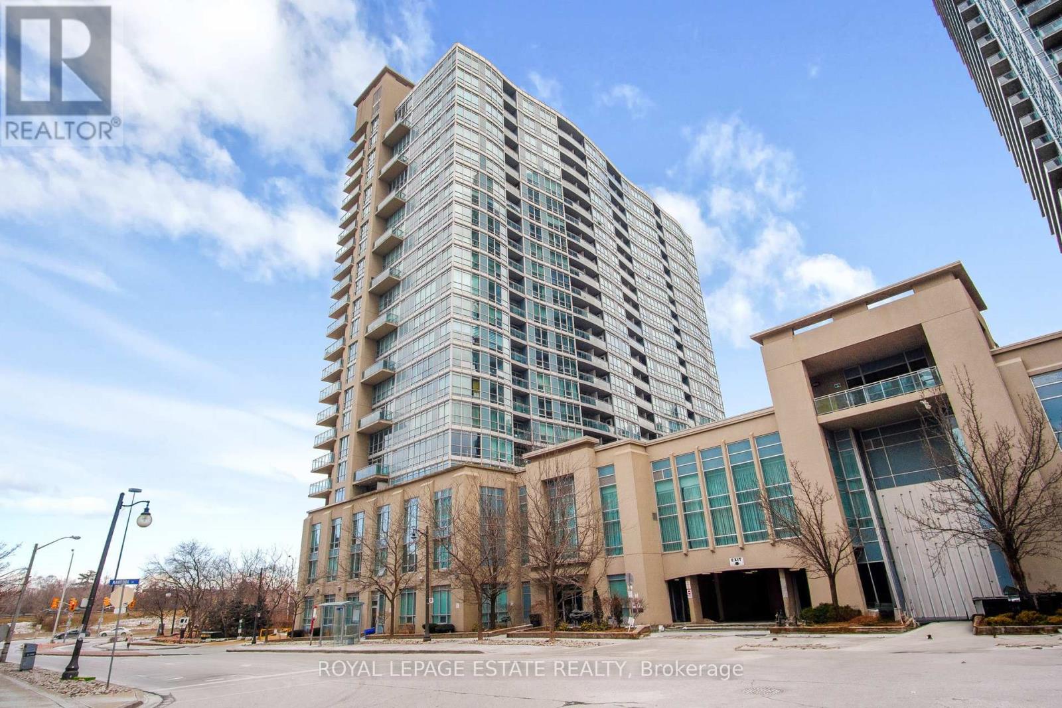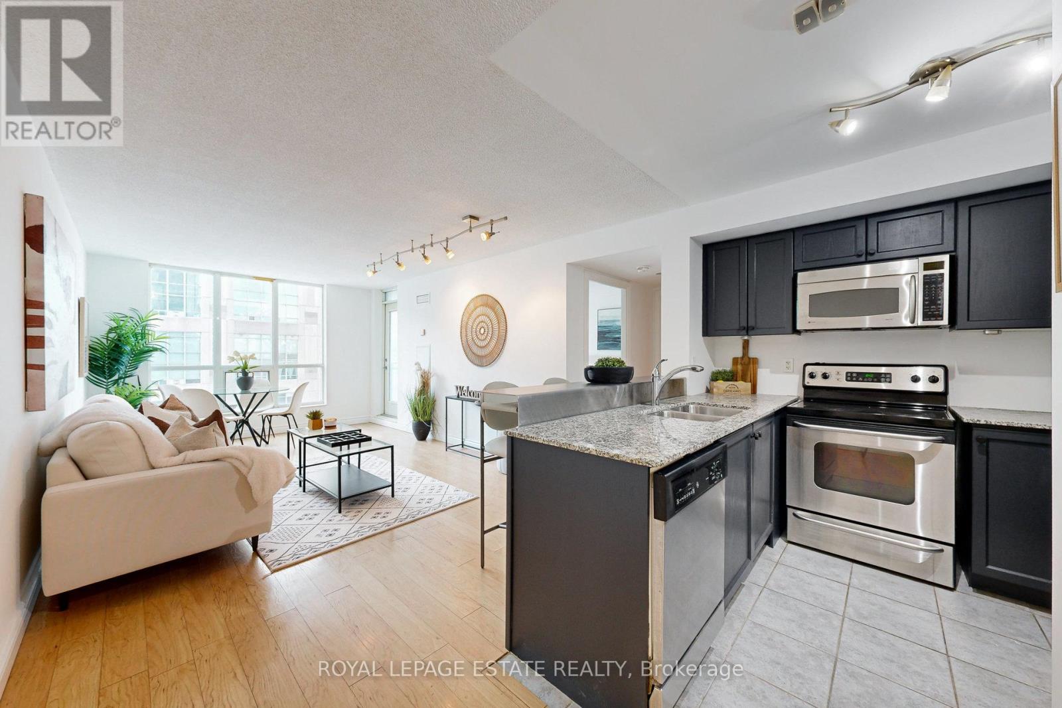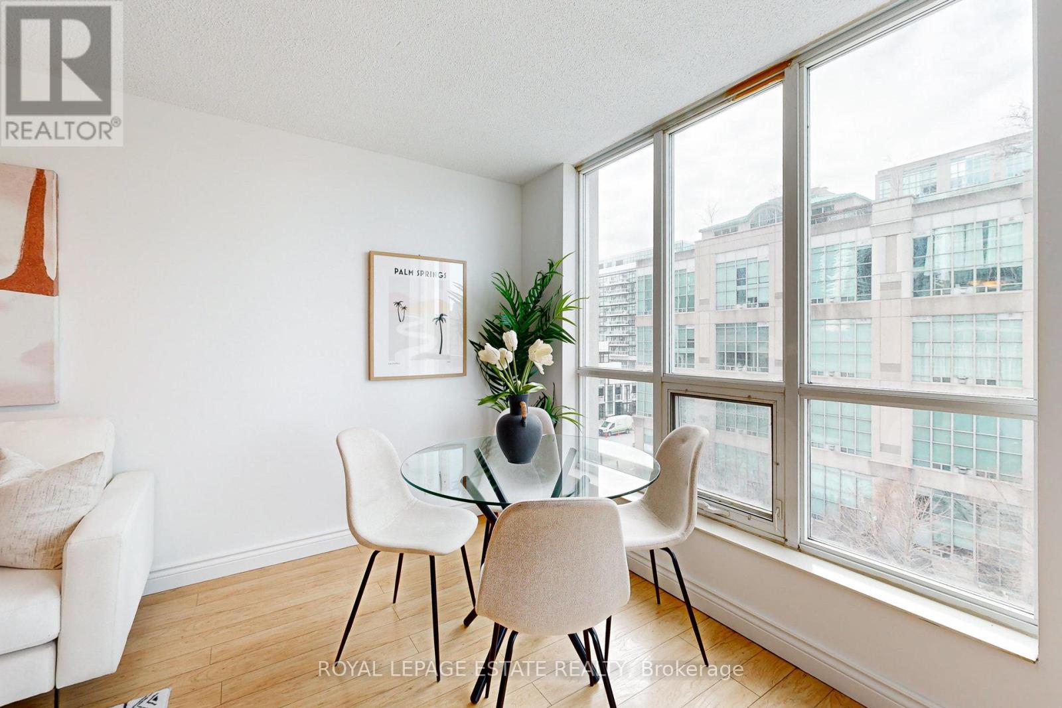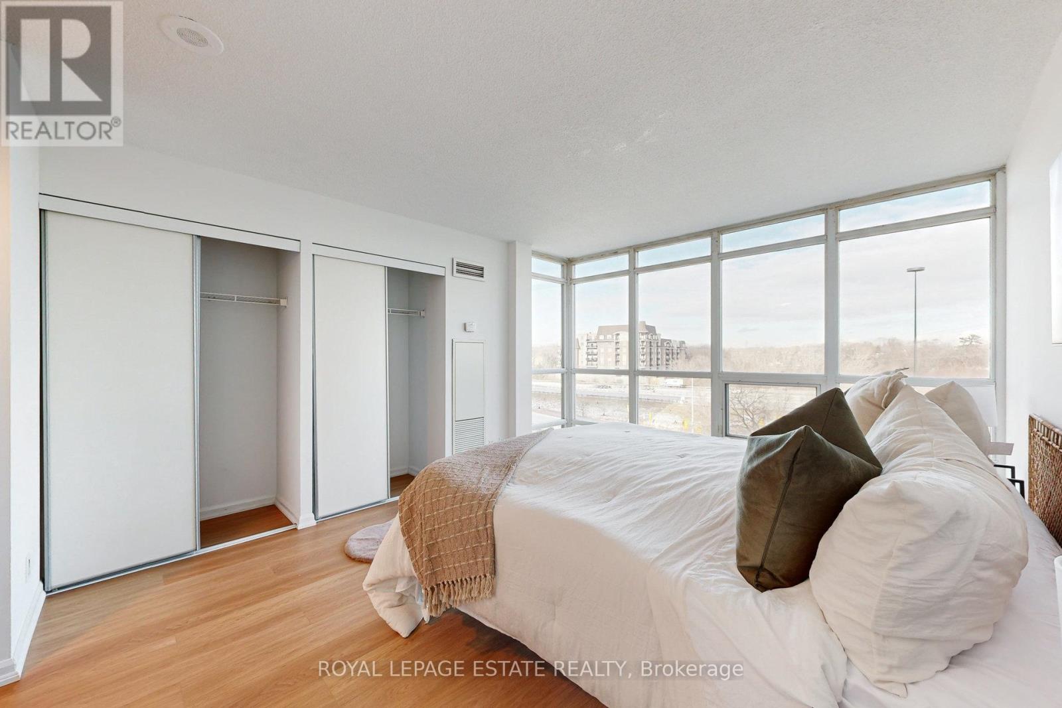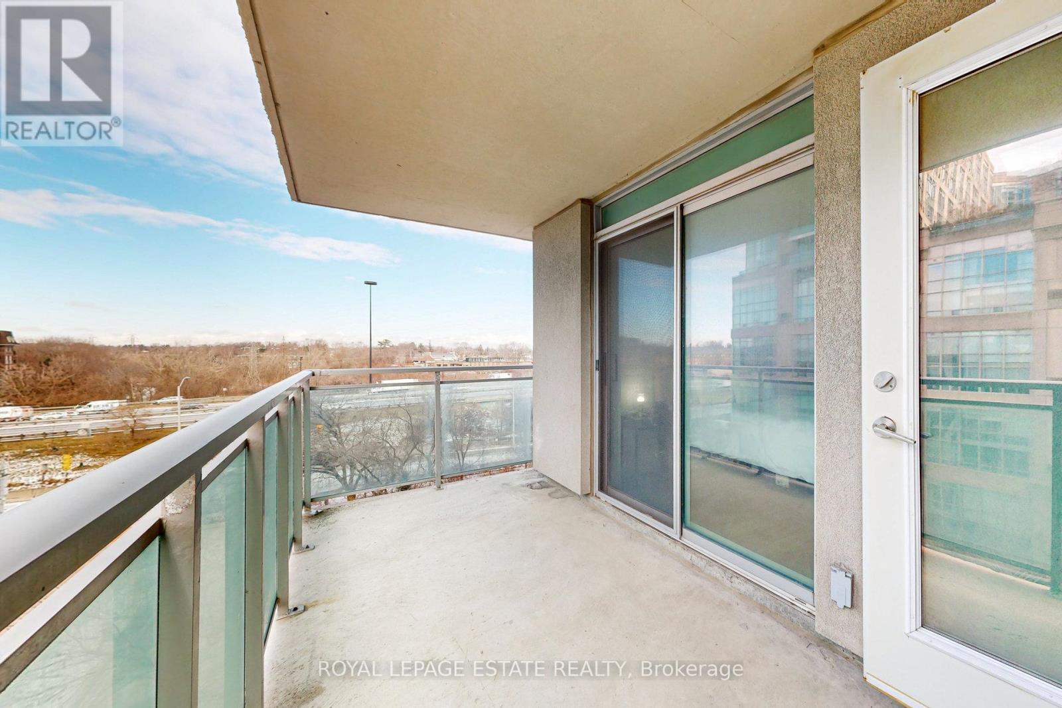516 - 185 Legion Road N Toronto (Mimico), Ontario M8Y 0A1
$668,800Maintenance, Heat, Water, Electricity, Common Area Maintenance, Insurance, Parking
$929.83 Monthly
Maintenance, Heat, Water, Electricity, Common Area Maintenance, Insurance, Parking
$929.83 MonthlyBright & Spacious Corner Unit in Sought-After Mystic Pointe! Welcome to this stunning 2-bedroom, 2-bathroom corner suite offering 925 sq. ft. of modern living space with floor-to-ceiling windows and a west-facing balcony...perfect for breathtaking sunsets! This suite is steps from scenic hiking trails, High Park, waterfront parks, and the lake.. while offering easy access to transit, major highways, and shopping. Inside, enjoy an open-concept layout, a modern kitchen with granite countertops, and a spacious primary suite with large closets & ensuite bath. All-inclusive maintenance fees cover heat, hydro, water, and premium amenities, including: Outdoor Pool & Hot Tub Fully Equipped Gym Lounge & Party Room Rooftop Running Track Billiards Room & Library 24/7 Concierge & Security. With AIRBNB potential and a prime location, this is a perfect home or investment opportunity! (id:55499)
Property Details
| MLS® Number | W12058338 |
| Property Type | Single Family |
| Community Name | Mimico |
| Community Features | Pet Restrictions |
| Features | Balcony, Carpet Free, In Suite Laundry |
| Parking Space Total | 1 |
Building
| Bathroom Total | 2 |
| Bedrooms Above Ground | 2 |
| Bedrooms Total | 2 |
| Appliances | Dishwasher, Dryer, Range, Stove, Washer, Refrigerator |
| Cooling Type | Central Air Conditioning |
| Exterior Finish | Concrete |
| Flooring Type | Hardwood |
| Heating Fuel | Natural Gas |
| Heating Type | Forced Air |
| Size Interior | 900 - 999 Sqft |
| Type | Apartment |
Parking
| Underground | |
| Garage |
Land
| Acreage | No |
Rooms
| Level | Type | Length | Width | Dimensions |
|---|---|---|---|---|
| Main Level | Kitchen | 2.6 m | 2.6 m | 2.6 m x 2.6 m |
| Main Level | Living Room | 5.95 m | 3.35 m | 5.95 m x 3.35 m |
| Main Level | Dining Room | 5.95 m | 3.35 m | 5.95 m x 3.35 m |
| Main Level | Primary Bedroom | 4.14 m | 3.58 m | 4.14 m x 3.58 m |
| Main Level | Bedroom 2 | 3.05 m | 2.75 m | 3.05 m x 2.75 m |
https://www.realtor.ca/real-estate/28112466/516-185-legion-road-n-toronto-mimico-mimico
Interested?
Contact us for more information



