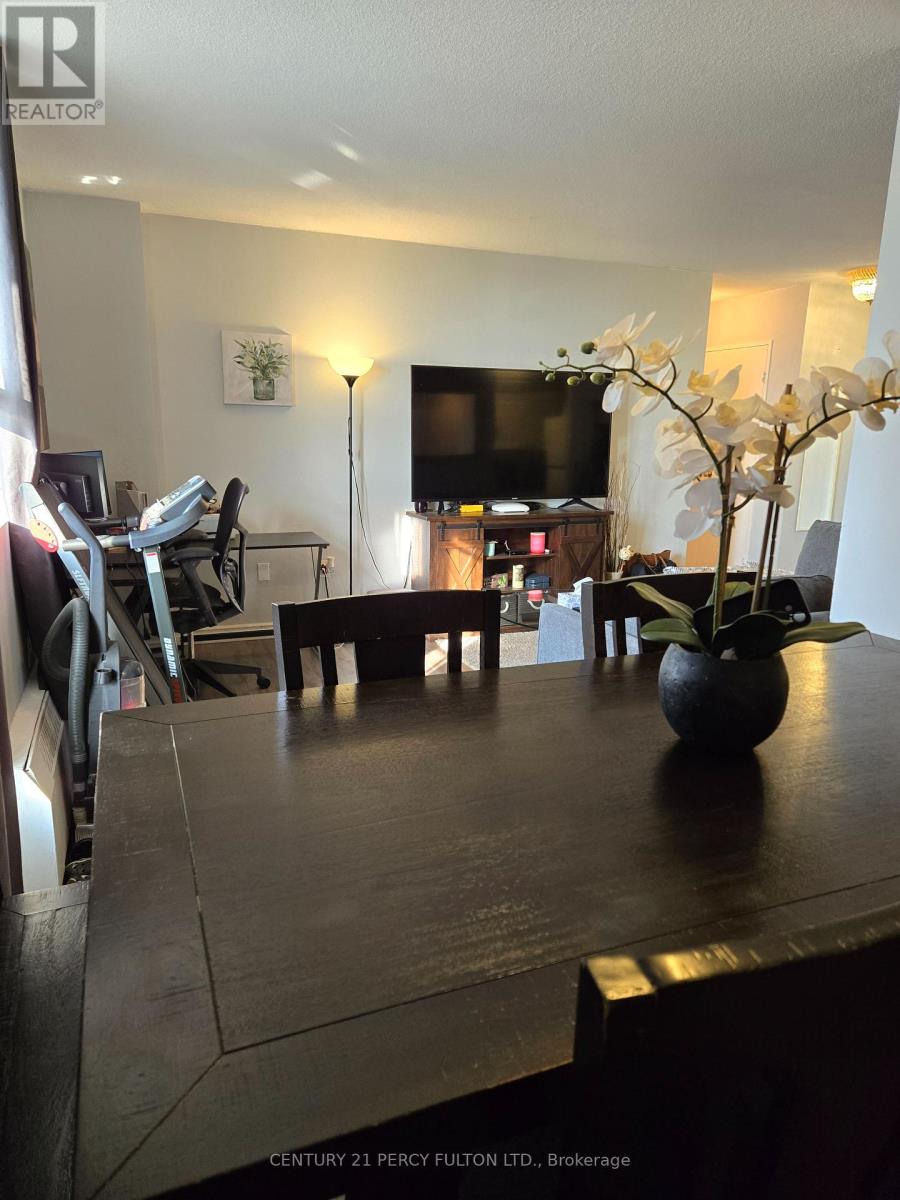516 - 100 Dundalk Drive Toronto (Dorset Park), Ontario M1P 4V2
2 Bedroom
1 Bathroom
800 - 899 sqft
Wall Unit
Hot Water Radiator Heat
$2,350 Monthly
Welcome to 100 Dundalk Dr! This Highly Desired Unit Has A Large Size Balcony, Laminate Floors, Large Living/ Dining Area. Quiet Family Building. Close To Scarborough Town Centre, Schools , TTC Bus, Hwy401, Kennedy Commons, Hospital , Centennial College, And Much More. Includes Security Systems, Recreation Room, Tennis Court. (id:55499)
Property Details
| MLS® Number | E12132661 |
| Property Type | Single Family |
| Community Name | Dorset Park |
| Community Features | Pet Restrictions |
| Features | Balcony, Carpet Free, Laundry- Coin Operated |
| Parking Space Total | 1 |
Building
| Bathroom Total | 1 |
| Bedrooms Above Ground | 2 |
| Bedrooms Total | 2 |
| Amenities | Storage - Locker |
| Cooling Type | Wall Unit |
| Exterior Finish | Brick |
| Flooring Type | Ceramic, Tile |
| Heating Fuel | Natural Gas |
| Heating Type | Hot Water Radiator Heat |
| Size Interior | 800 - 899 Sqft |
| Type | Apartment |
Parking
| Underground | |
| Garage |
Land
| Acreage | No |
Rooms
| Level | Type | Length | Width | Dimensions |
|---|---|---|---|---|
| Main Level | Living Room | 4.32 m | 3.6 m | 4.32 m x 3.6 m |
| Main Level | Dining Room | 2.54 m | 2.38 m | 2.54 m x 2.38 m |
| Main Level | Kitchen | 3.3 m | 2.38 m | 3.3 m x 2.38 m |
| Main Level | Primary Bedroom | 3.55 m | 3.05 m | 3.55 m x 3.05 m |
| Main Level | Bedroom 2 | 4.2 m | 2.72 m | 4.2 m x 2.72 m |
https://www.realtor.ca/real-estate/28278744/516-100-dundalk-drive-toronto-dorset-park-dorset-park
Interested?
Contact us for more information
















