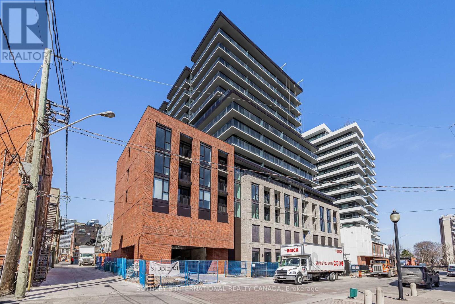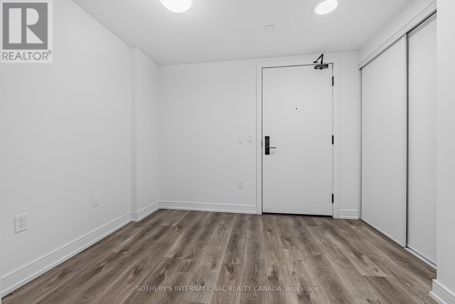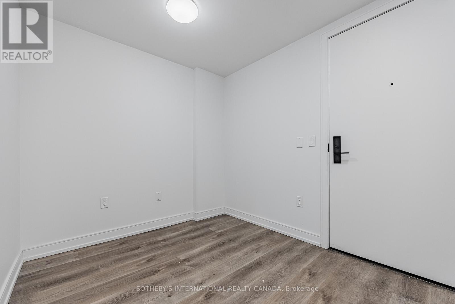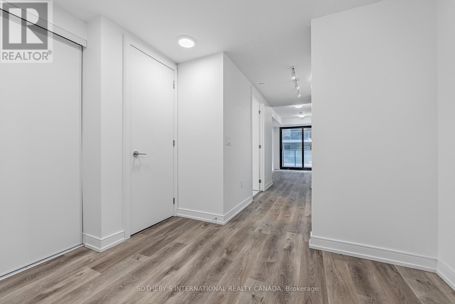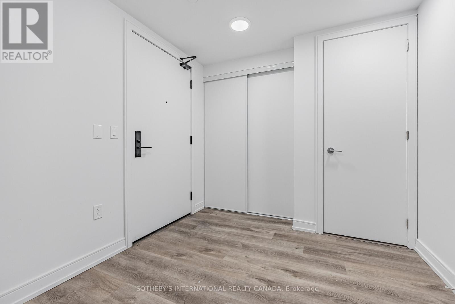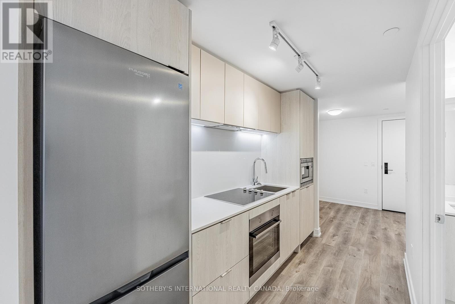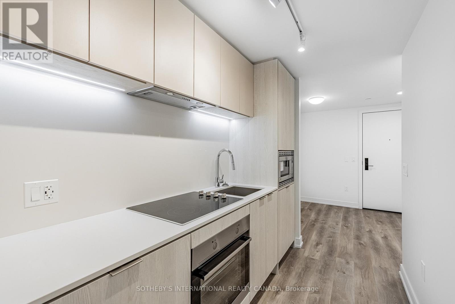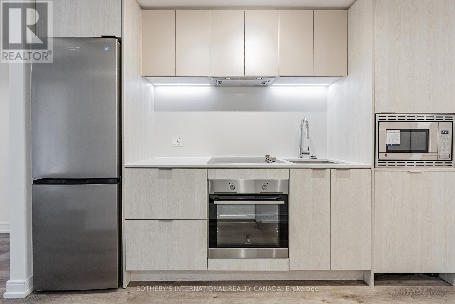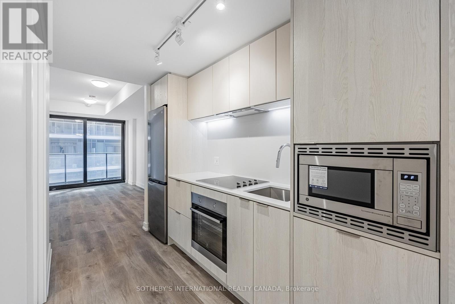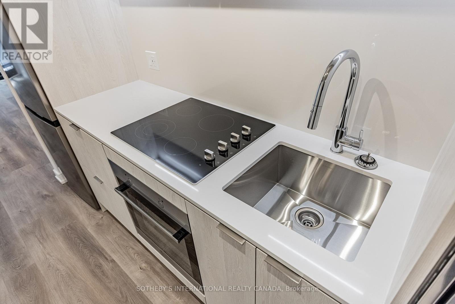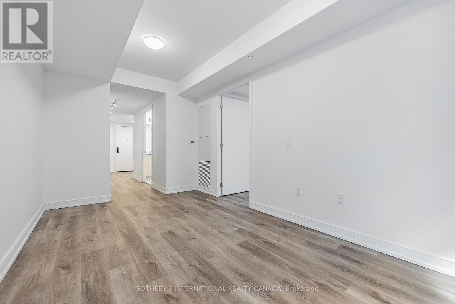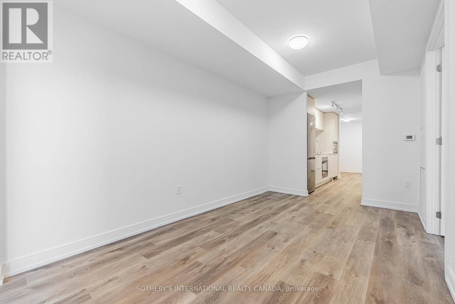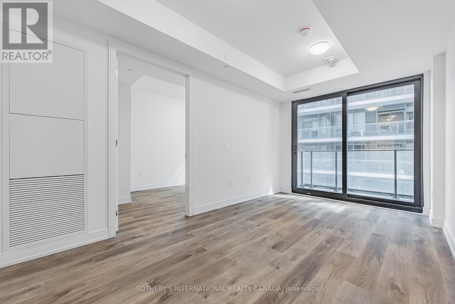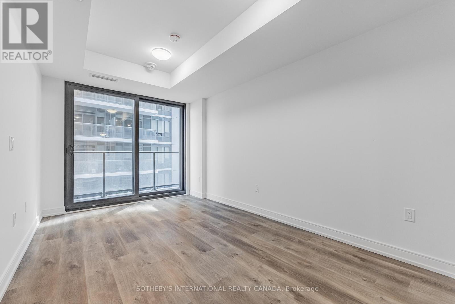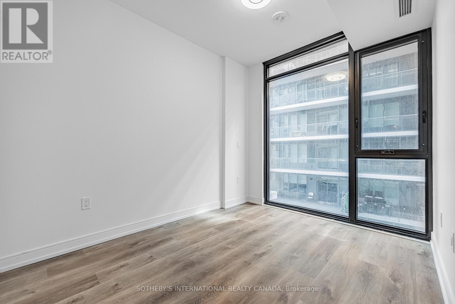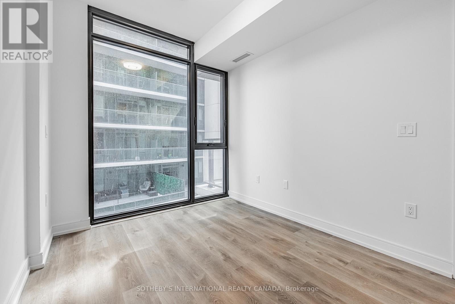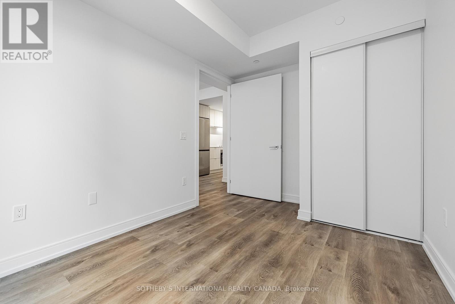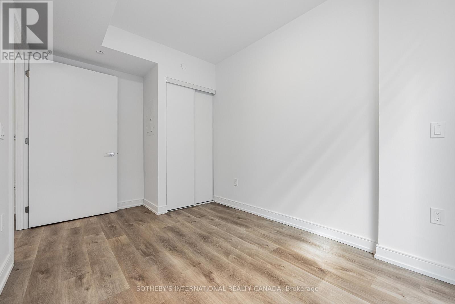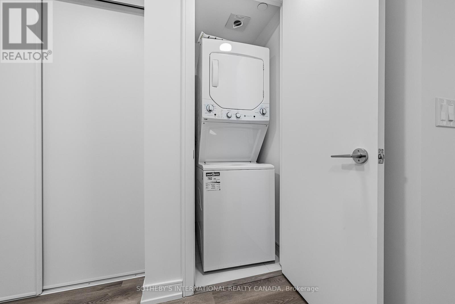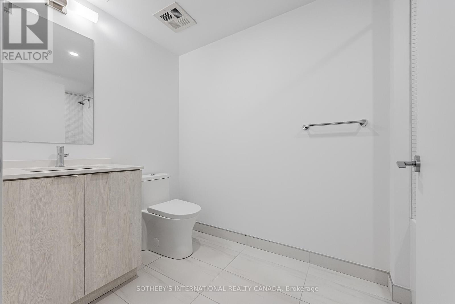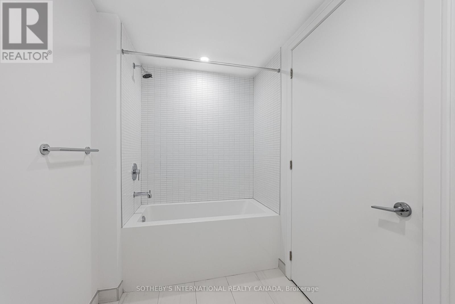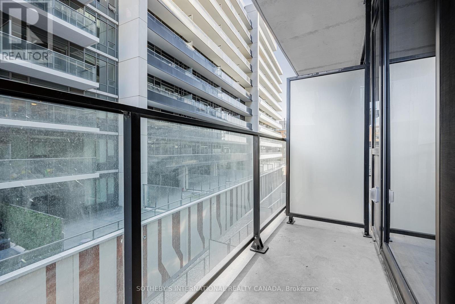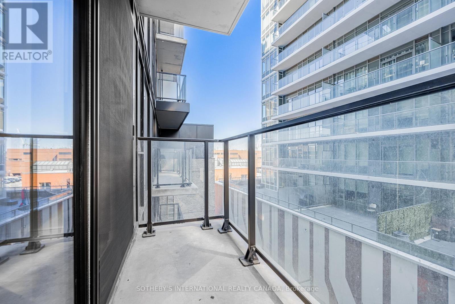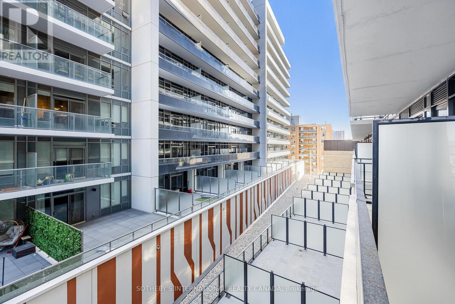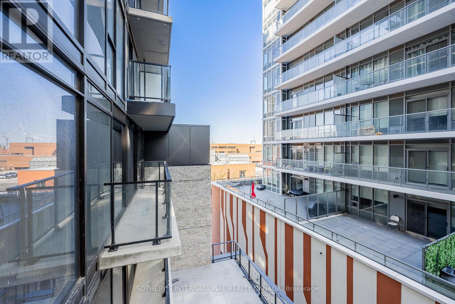1 Bedroom
1 Bathroom
500 - 599 sqft
Central Air Conditioning
Forced Air
$1,900 Monthly
One Of The Best & Most Desirable One Bedroom Plus Den Floor Plans In The Building. Fantastic Layout With Optimal Use Of Space. 1 Bedrooms Plus Den And One Bathrooms. 535 Sqft Of Interior Space With A 38 Sqft Balcony For A Total Of 573 Sq ft. Amazing Finishings & Bright Space. Be The First To Make This Home And Be A Part Of The Transformation As Hamilton Becomes One Of The Best Places To Live In Canada. Easy connections. Highway 403 & QEW lead you to Toronto and the rest of the GTA, Lincoln M. Alexander & Red Hill Valley Parkways offer easy travels within the city. GO Stations all within a short walk from home. (id:55499)
Property Details
|
MLS® Number
|
X12113332 |
|
Property Type
|
Single Family |
|
Community Name
|
Beasley |
|
Amenities Near By
|
Hospital, Place Of Worship, Public Transit, Schools |
|
Community Features
|
Pet Restrictions, Community Centre |
|
Features
|
Balcony |
Building
|
Bathroom Total
|
1 |
|
Bedrooms Above Ground
|
1 |
|
Bedrooms Total
|
1 |
|
Age
|
New Building |
|
Amenities
|
Security/concierge, Exercise Centre, Party Room, Recreation Centre |
|
Appliances
|
Intercom, Cooktop, Dryer, Microwave, Oven, Stove, Washer, Refrigerator |
|
Cooling Type
|
Central Air Conditioning |
|
Exterior Finish
|
Concrete |
|
Fire Protection
|
Security Guard |
|
Flooring Type
|
Laminate |
|
Heating Fuel
|
Electric |
|
Heating Type
|
Forced Air |
|
Size Interior
|
500 - 599 Sqft |
|
Type
|
Apartment |
Parking
Land
|
Acreage
|
No |
|
Land Amenities
|
Hospital, Place Of Worship, Public Transit, Schools |
Rooms
| Level |
Type |
Length |
Width |
Dimensions |
|
Main Level |
Primary Bedroom |
3.2 m |
2.5 m |
3.2 m x 2.5 m |
|
Main Level |
Living Room |
4.7 m |
2.8 m |
4.7 m x 2.8 m |
|
Main Level |
Den |
2.4 m |
2.8 m |
2.4 m x 2.8 m |
https://www.realtor.ca/real-estate/28236257/516-1-jarvis-street-hamilton-beasley-beasley

