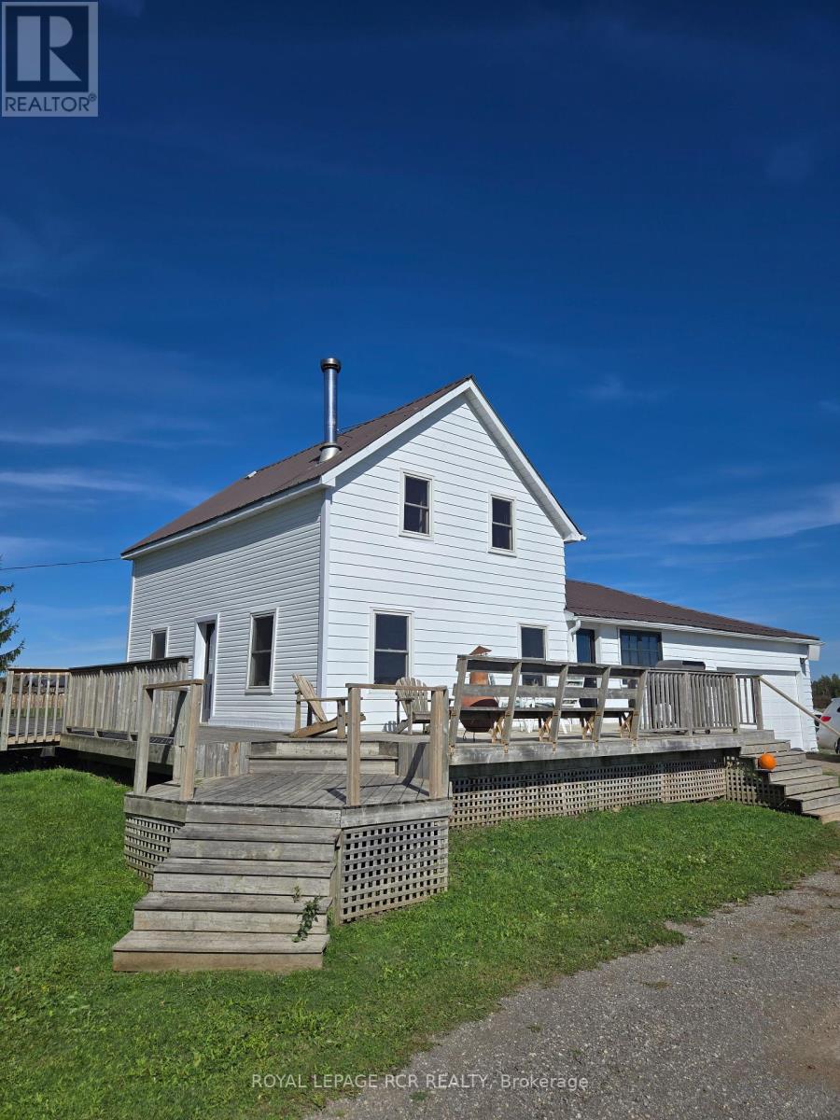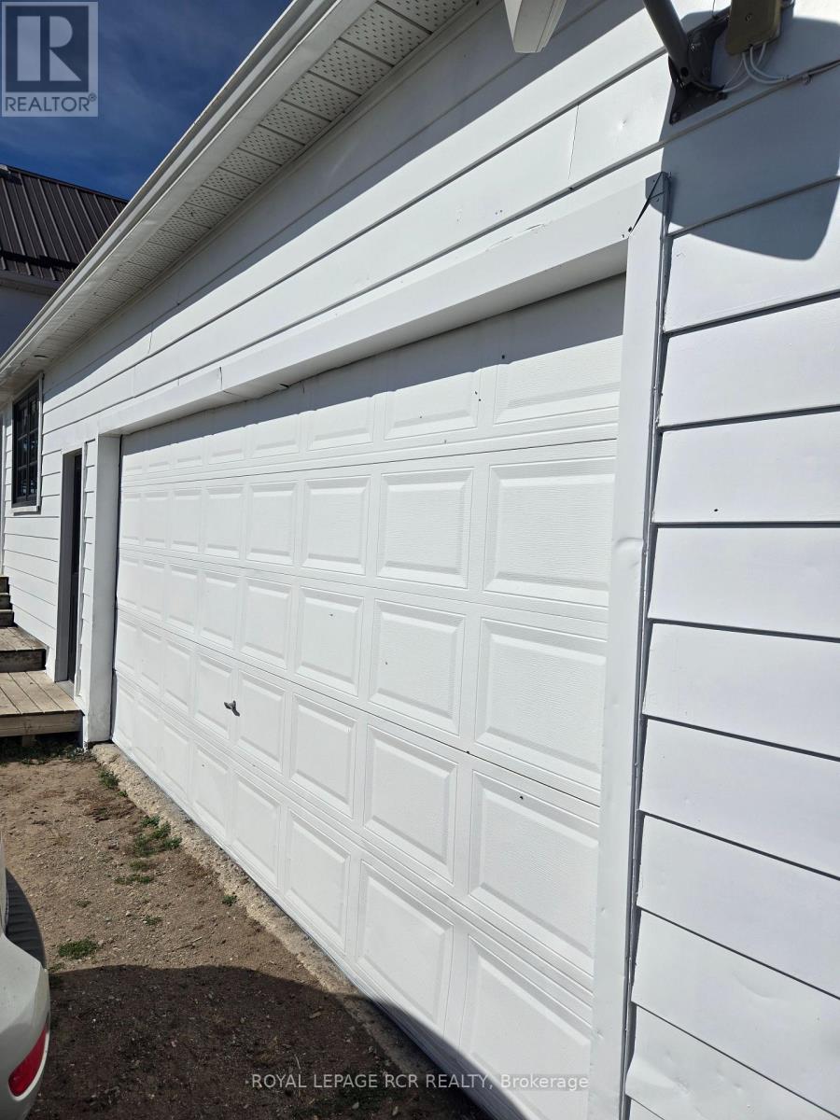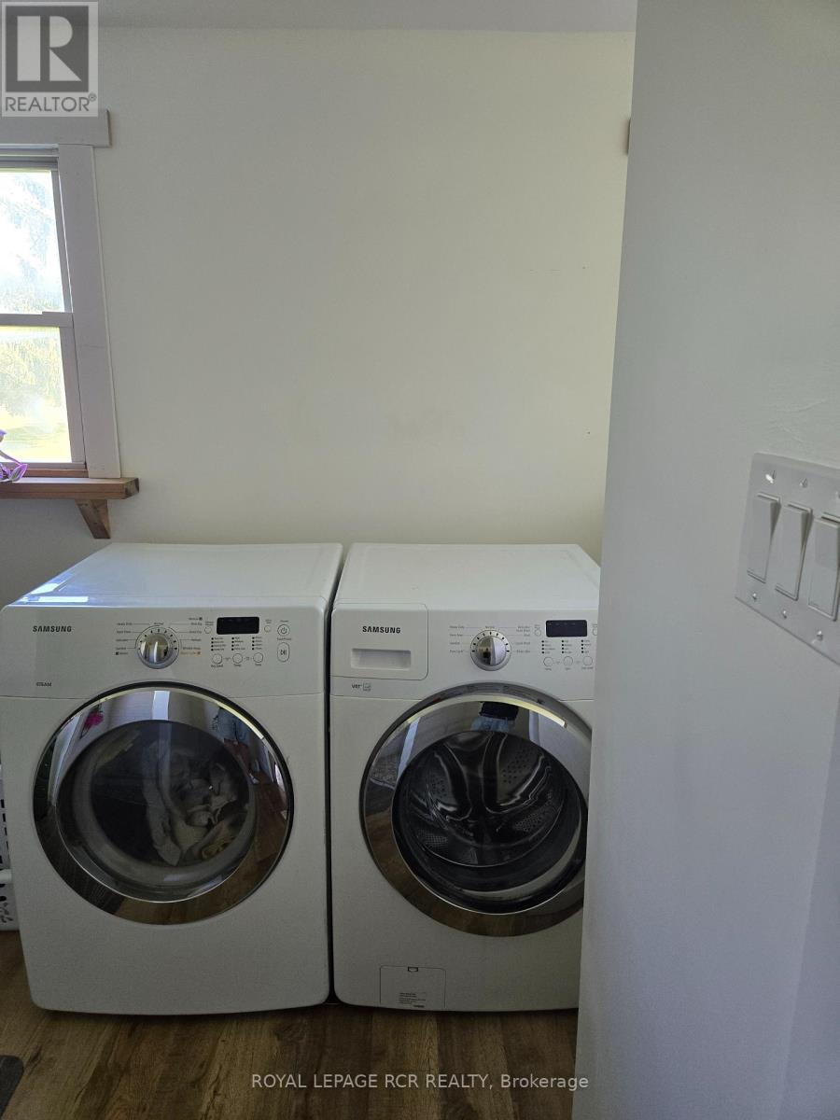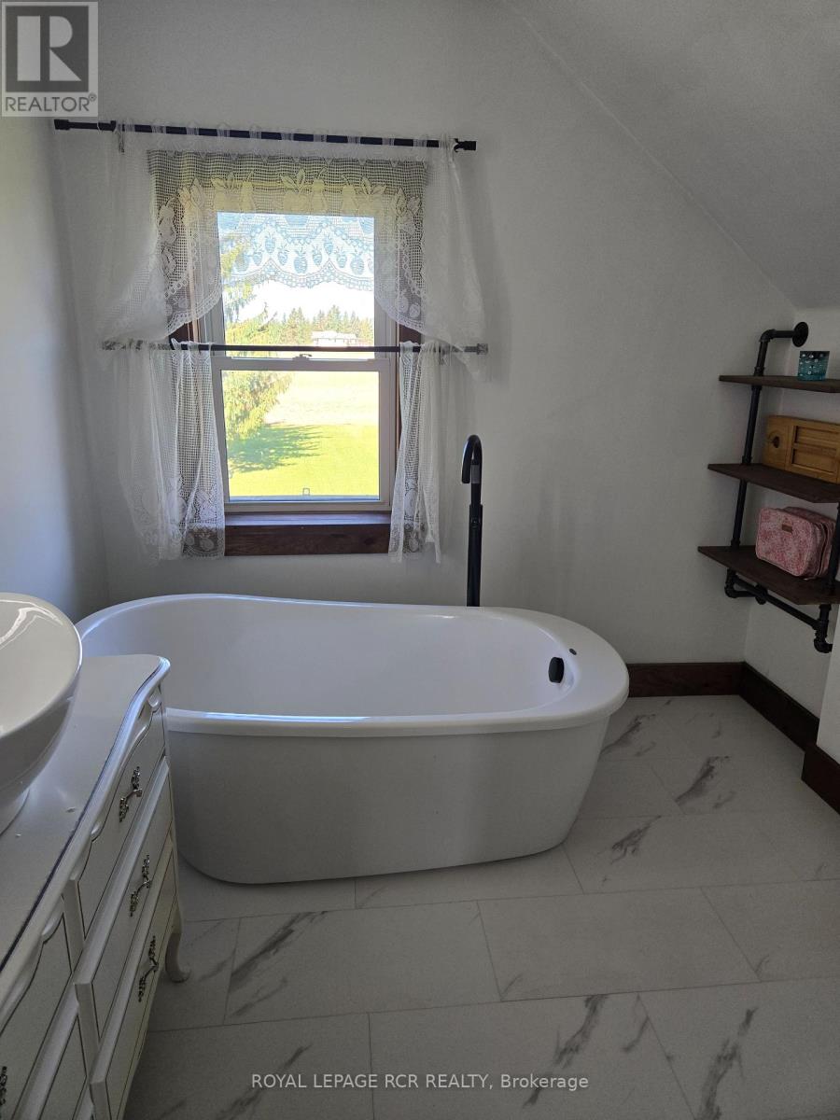3 Bedroom
2 Bathroom
Fireplace
Forced Air
$749,000
Cute and cozy ""Country Home"" home on nice 1.49 acre lot on quiet road, halfway between Orangeville and Shelburne. Family size dining room with wood burning stove, spacious living room, update kitchen with island, and 3 bedrooms and washroom upstairs! Main floor laundry for convenience, and many recent upgrades incl: Steel Roof, Hi Eff propane furnace, Septic system, Well pump and more! **** EXTRAS **** Grow your own vegetable garden here, and enjoy all that Country living has to offer! Plenty of parking for larger vehicles. Just move in and enjoy! all measurements and fees are approximate, Buyer to verify. (id:55499)
Property Details
|
MLS® Number
|
X9385365 |
|
Property Type
|
Single Family |
|
Community Name
|
Rural Amaranth |
|
Parking Space Total
|
8 |
Building
|
Bathroom Total
|
2 |
|
Bedrooms Above Ground
|
3 |
|
Bedrooms Total
|
3 |
|
Appliances
|
Water Heater |
|
Basement Development
|
Unfinished |
|
Basement Type
|
N/a (unfinished) |
|
Construction Style Attachment
|
Detached |
|
Exterior Finish
|
Aluminum Siding |
|
Fireplace Present
|
Yes |
|
Flooring Type
|
Laminate |
|
Foundation Type
|
Stone |
|
Heating Fuel
|
Propane |
|
Heating Type
|
Forced Air |
|
Stories Total
|
2 |
|
Type
|
House |
Parking
Land
|
Acreage
|
No |
|
Sewer
|
Septic System |
|
Size Depth
|
330 Ft |
|
Size Frontage
|
196 Ft ,10 In |
|
Size Irregular
|
196.85 X 330 Ft |
|
Size Total Text
|
196.85 X 330 Ft |
Rooms
| Level |
Type |
Length |
Width |
Dimensions |
|
Main Level |
Kitchen |
4.4 m |
3.4 m |
4.4 m x 3.4 m |
|
Main Level |
Dining Room |
5.6 m |
3.6 m |
5.6 m x 3.6 m |
|
Main Level |
Living Room |
5.6 m |
3.4 m |
5.6 m x 3.4 m |
|
Upper Level |
Bedroom |
3.4 m |
3.1 m |
3.4 m x 3.1 m |
|
Upper Level |
Bedroom 2 |
2.1 m |
2.4 m |
2.1 m x 2.4 m |
|
Upper Level |
Bedroom 3 |
3.4 m |
3.2 m |
3.4 m x 3.2 m |
https://www.realtor.ca/real-estate/27512087/515163-2nd-line-amaranth-rural-amaranth
























