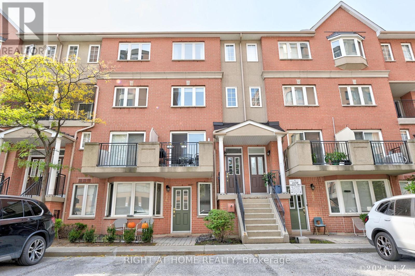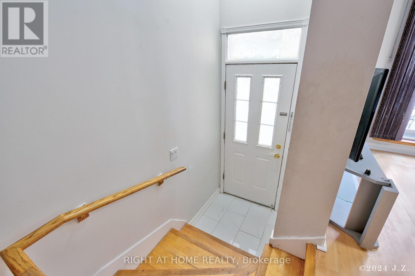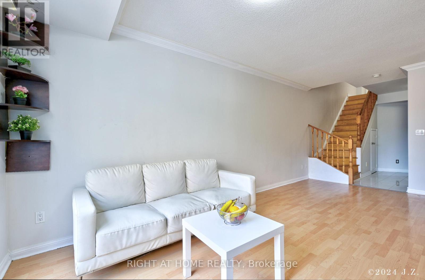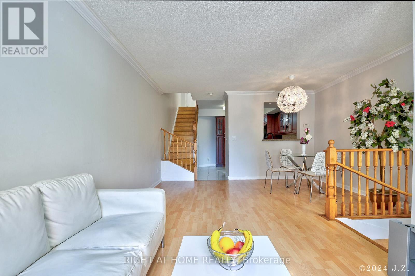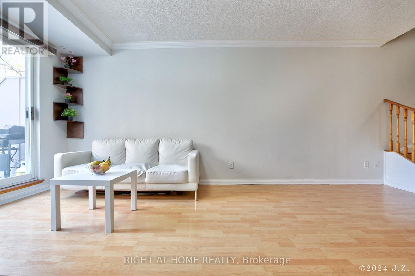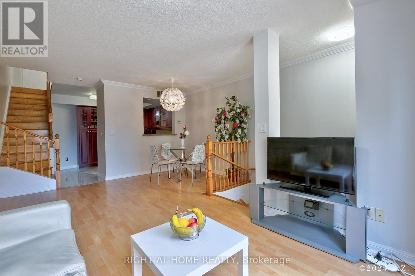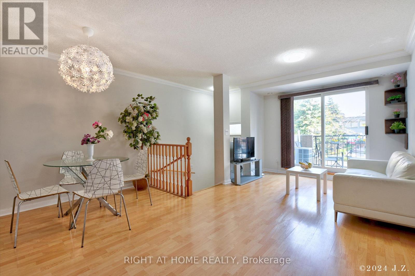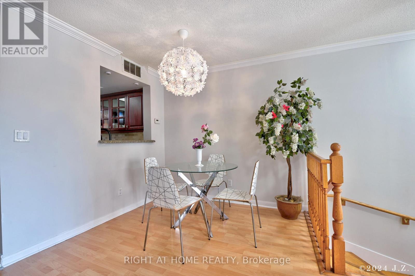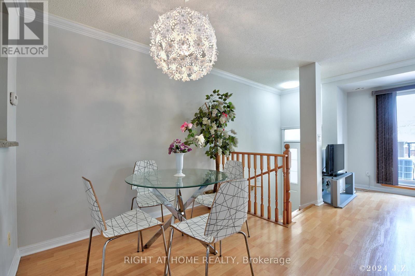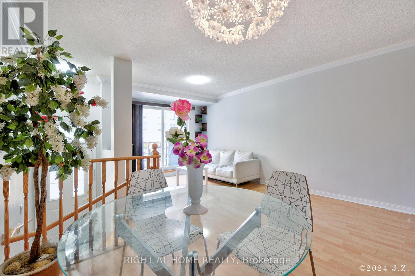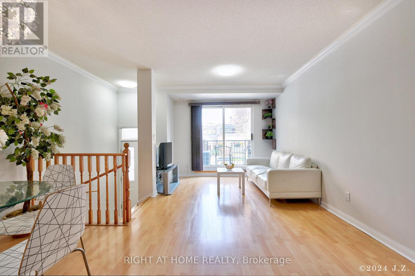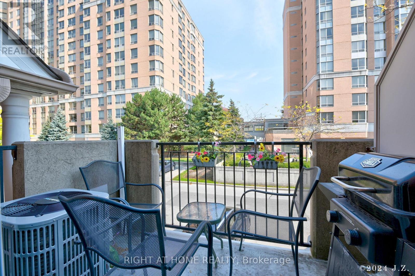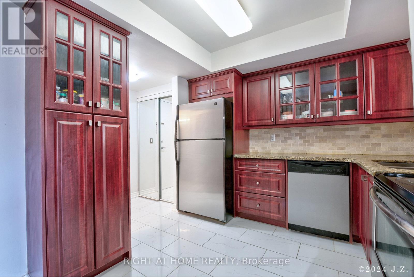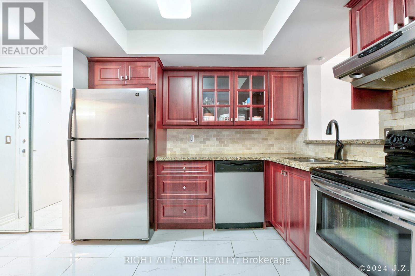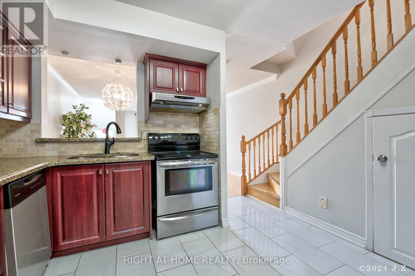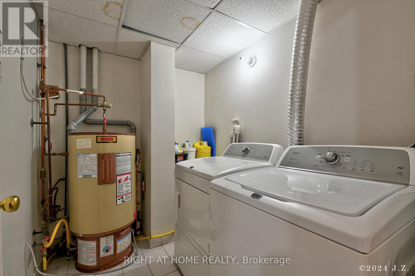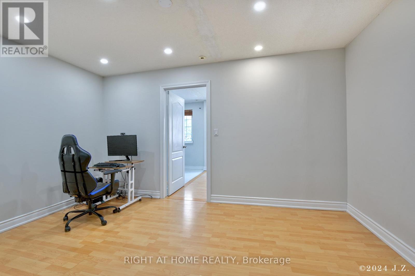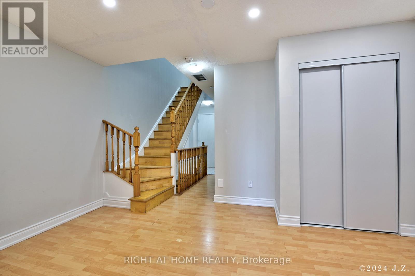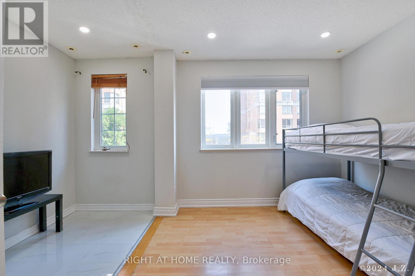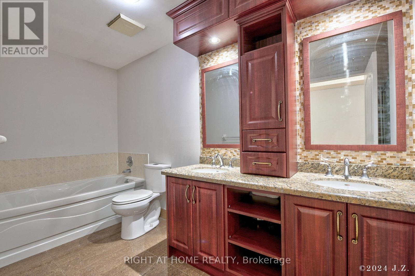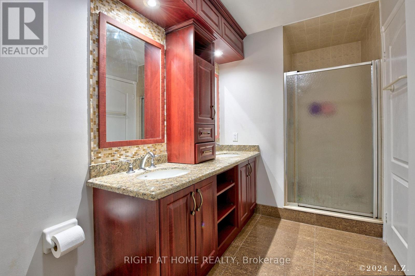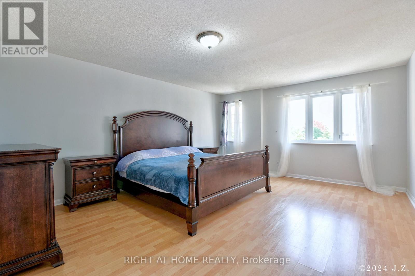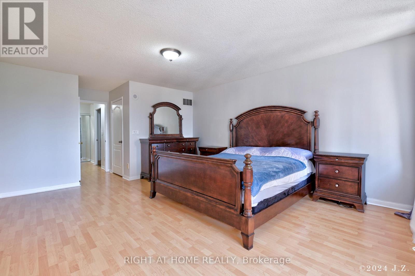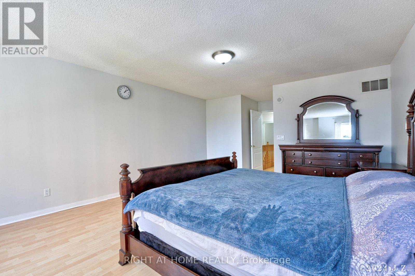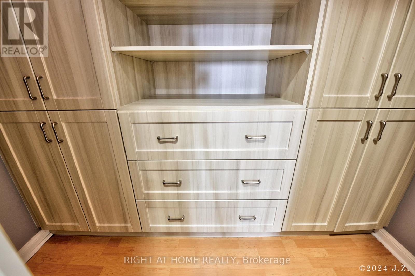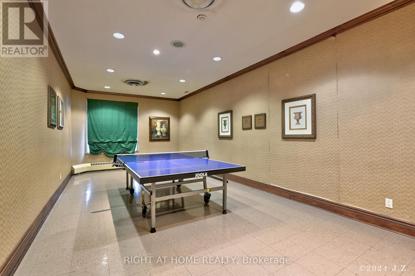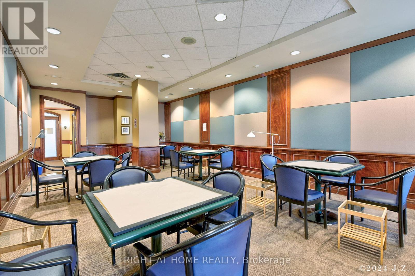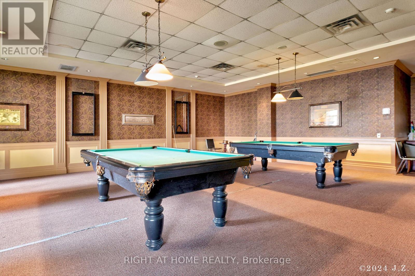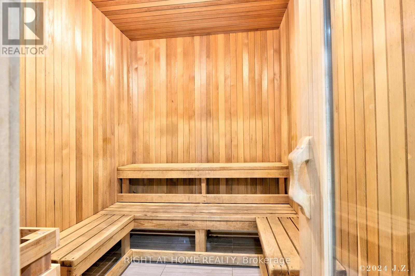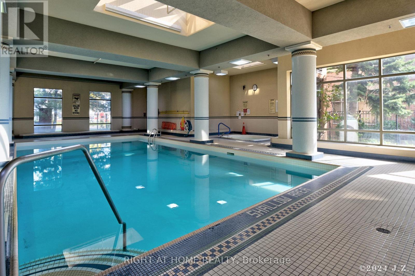515 - 1881 Mcnicoll Avenue Toronto (Steeles), Ontario M1V 5M2
$729,000Maintenance, Water, Common Area Maintenance, Insurance, Parking
$659.70 Monthly
Maintenance, Water, Common Area Maintenance, Insurance, Parking
$659.70 MonthlyThis beautifully designed townhouse complex by Tridel features a range of amenities, including a gym, party room, billiards room, sauna, and indoor pool. Inside, the functional layout showcases modern, updated tiles. The open-concept living and dining area provides a spacious setting ideal for entertaining. The eat-in kitchen will delight any chef, and the generously sized master bedroom includes a luxurious 5-piece ensuite and a walk-in closet, all enhanced by a skylight. Step outside to the expansive balcony, accessible from the living area, offering a peaceful retreat. Plus, you'll appreciate the convenience of being within walking distance to schools, community centers, shopping plazas, restaurants, Pacific Mall, parks, and sports arenas (id:55499)
Property Details
| MLS® Number | E12094554 |
| Property Type | Single Family |
| Community Name | Steeles |
| Amenities Near By | Park, Public Transit |
| Community Features | Pet Restrictions |
| Features | Balcony |
| Parking Space Total | 2 |
Building
| Bathroom Total | 3 |
| Bedrooms Above Ground | 2 |
| Bedrooms Below Ground | 1 |
| Bedrooms Total | 3 |
| Age | 16 To 30 Years |
| Amenities | Exercise Centre, Recreation Centre, Sauna, Visitor Parking |
| Appliances | Water Heater, Dishwasher, Dryer, Hood Fan, Stove, Washer, Refrigerator |
| Cooling Type | Central Air Conditioning |
| Exterior Finish | Brick |
| Fire Protection | Security Guard |
| Flooring Type | Laminate |
| Half Bath Total | 1 |
| Heating Fuel | Natural Gas |
| Heating Type | Forced Air |
| Stories Total | 3 |
| Size Interior | 1400 - 1599 Sqft |
| Type | Row / Townhouse |
Parking
| Attached Garage | |
| Garage |
Land
| Acreage | No |
| Land Amenities | Park, Public Transit |
| Zoning Description | N/a |
Rooms
| Level | Type | Length | Width | Dimensions |
|---|---|---|---|---|
| Main Level | Dining Room | 5.61 m | 4.29 m | 5.61 m x 4.29 m |
| Main Level | Kitchen | 3.37 m | 2.93 m | 3.37 m x 2.93 m |
| Main Level | Living Room | 5.61 m | 4.29 m | 5.61 m x 4.29 m |
| Upper Level | Primary Bedroom | 5.59 m | 4.31 m | 5.59 m x 4.31 m |
| Ground Level | Bedroom 2 | 4.29 m | 3.2 m | 4.29 m x 3.2 m |
| Ground Level | Other | 4.29 m | 3 m | 4.29 m x 3 m |
https://www.realtor.ca/real-estate/28194132/515-1881-mcnicoll-avenue-toronto-steeles-steeles
Interested?
Contact us for more information

