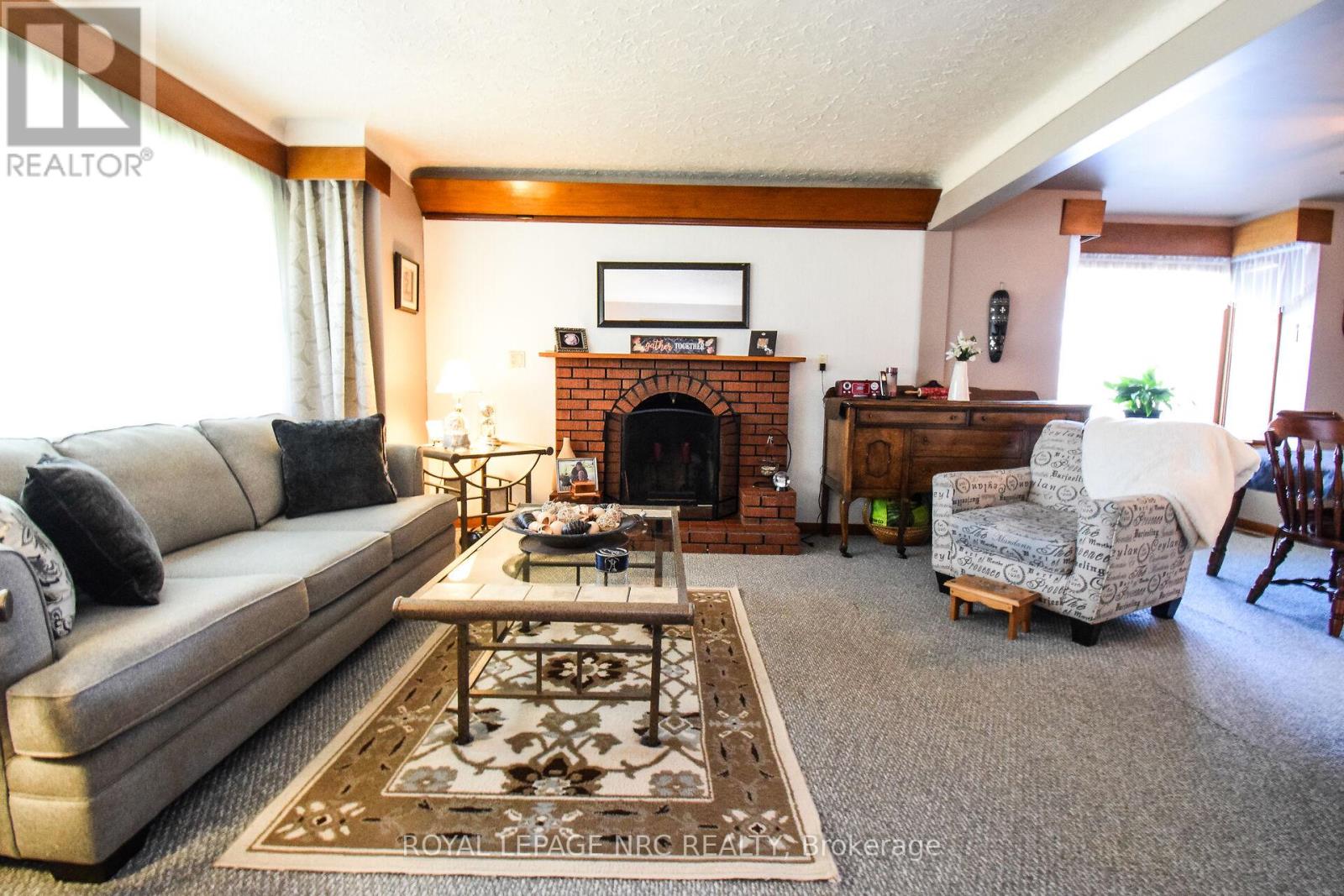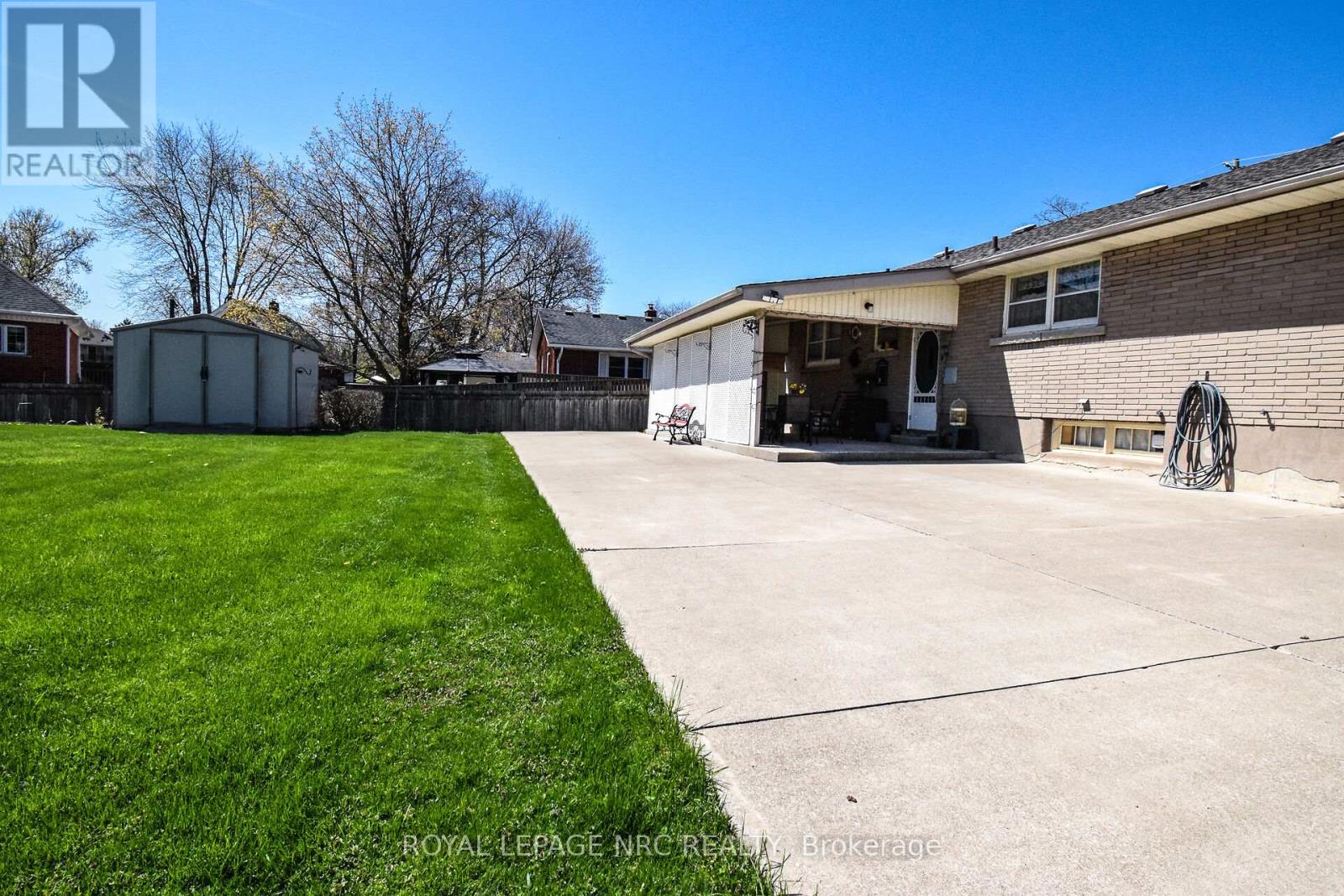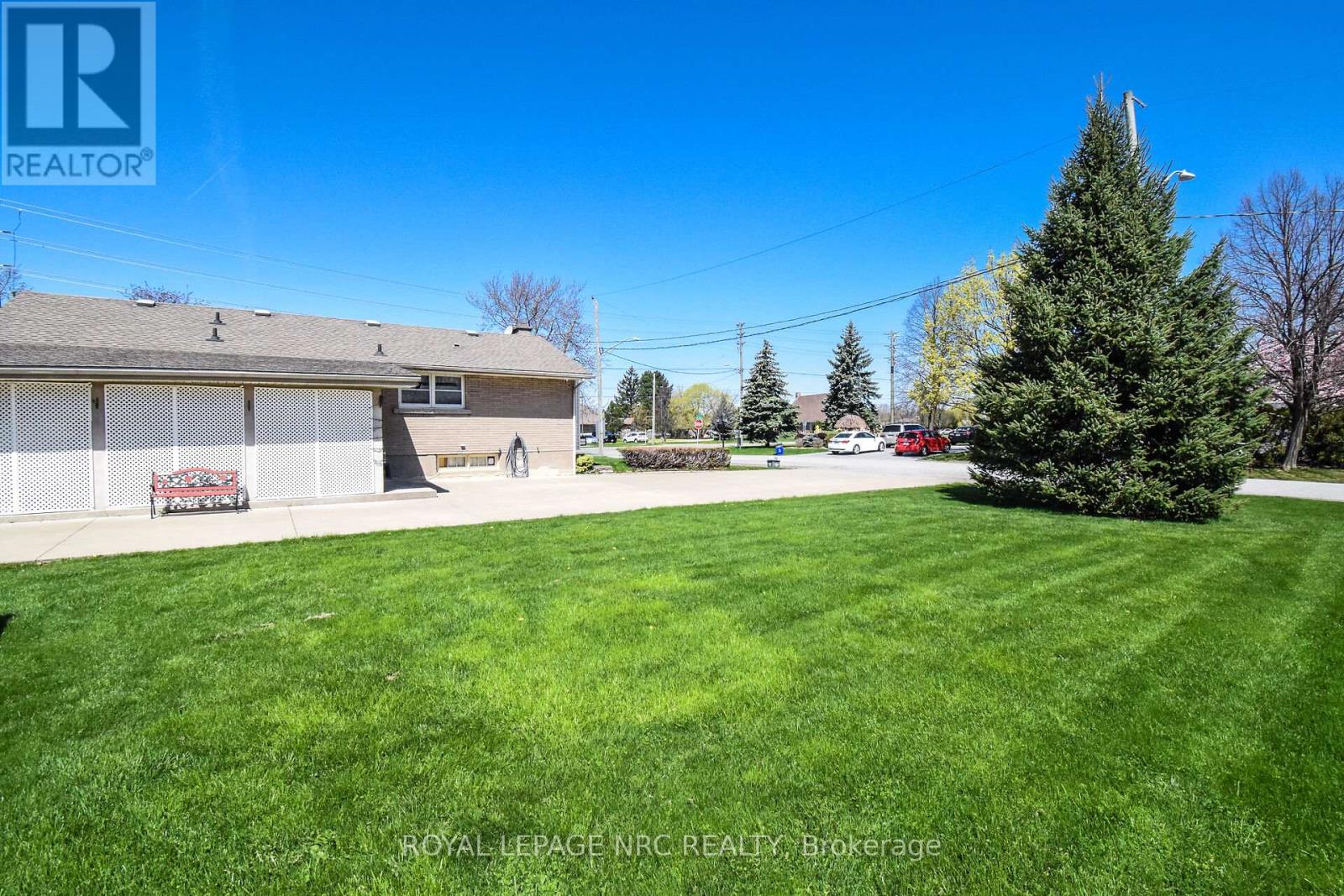4 Bedroom
2 Bathroom
1100 - 1500 sqft
Bungalow
Fireplace
Central Air Conditioning
Forced Air
$559,500
"WELL CARED FOR SPACIOUS 3+1 BED, 2 FULL BATH BRICK BUNGLOW WITH APPROX 1800 SQ FT OF LIVING AREA, HARDWOOD UNDER CARPET IN BEDRMS, D/R, L/R & HALLWAY, FULL FINISHED BASEMENT & RECROOM/GAMES AREA, LARGE 26 X 13 CARPORT, LARGE CONCRETE DRIVE FOR 7-8 CARS IN NICE AREA OF NORTHEND ST. CATHARINES" Welcome to 514 Ontario St, St. Catharines. As you approach this well cared for property on large corner lot you notice the pride in ownership. as you approach the front you enter into foyer area with glass door leading into the spacious & bright Living/Dining room area with wood fireplace (as-is not used in 4 or 5 yrs), off the dining rm, you have a nice eat-in kitchen with plenty of counter & cabinet space, continue down the hall and you are greeted with 3 generous sized bedrooms & 4pc bath. Once you have completed the main level, you head downstairs to a fully finished recroom/games room area (could be converted to in-law set up) with another bedroom and 3 pc bath. Large workshop/utility area and laundry. Lastly, enjoy the outdoors with a good sized 26 x 13 carport area currently being used as a covered, private patio area, large concrete drive (7-8 cars) and beautiful gardens and yard. Close to QEW, Port Dalhousie, public transit and only 10 mins from NOTL & Niagara Falls. AFFORDABLE. (id:55499)
Property Details
|
MLS® Number
|
X12111929 |
|
Property Type
|
Single Family |
|
Community Name
|
443 - Lakeport |
|
Amenities Near By
|
Public Transit, Park |
|
Equipment Type
|
Water Heater |
|
Features
|
Flat Site |
|
Parking Space Total
|
7 |
|
Rental Equipment Type
|
Water Heater |
|
Structure
|
Shed |
Building
|
Bathroom Total
|
2 |
|
Bedrooms Above Ground
|
3 |
|
Bedrooms Below Ground
|
1 |
|
Bedrooms Total
|
4 |
|
Age
|
51 To 99 Years |
|
Amenities
|
Fireplace(s) |
|
Appliances
|
Water Meter, Dryer, Stove, Washer, Window Coverings, Refrigerator |
|
Architectural Style
|
Bungalow |
|
Basement Development
|
Finished |
|
Basement Type
|
Full (finished) |
|
Construction Style Attachment
|
Detached |
|
Cooling Type
|
Central Air Conditioning |
|
Exterior Finish
|
Brick, Vinyl Siding |
|
Fireplace Present
|
Yes |
|
Fireplace Total
|
1 |
|
Flooring Type
|
Wood |
|
Foundation Type
|
Poured Concrete |
|
Heating Fuel
|
Natural Gas |
|
Heating Type
|
Forced Air |
|
Stories Total
|
1 |
|
Size Interior
|
1100 - 1500 Sqft |
|
Type
|
House |
|
Utility Water
|
Municipal Water |
Parking
Land
|
Acreage
|
No |
|
Land Amenities
|
Public Transit, Park |
|
Sewer
|
Sanitary Sewer |
|
Size Depth
|
137 Ft ,7 In |
|
Size Frontage
|
70 Ft ,6 In |
|
Size Irregular
|
70.5 X 137.6 Ft |
|
Size Total Text
|
70.5 X 137.6 Ft|under 1/2 Acre |
|
Zoning Description
|
R1 |
Rooms
| Level |
Type |
Length |
Width |
Dimensions |
|
Basement |
Recreational, Games Room |
3.28 m |
2.85 m |
3.28 m x 2.85 m |
|
Basement |
Bathroom |
2.46 m |
1.64 m |
2.46 m x 1.64 m |
|
Basement |
Laundry Room |
3.85 m |
3.08 m |
3.85 m x 3.08 m |
|
Basement |
Workshop |
4 m |
3.23 m |
4 m x 3.23 m |
|
Basement |
Bedroom 4 |
3.333 m |
3.23 m |
3.333 m x 3.23 m |
|
Basement |
Family Room |
5.79 m |
5.13 m |
5.79 m x 5.13 m |
|
Main Level |
Foyer |
2.15 m |
1 m |
2.15 m x 1 m |
|
Main Level |
Living Room |
4.72 m |
4.21 m |
4.72 m x 4.21 m |
|
Main Level |
Dining Room |
4 m |
3.69 m |
4 m x 3.69 m |
|
Main Level |
Kitchen |
3.49 m |
3.23 m |
3.49 m x 3.23 m |
|
Main Level |
Primary Bedroom |
3.54 m |
3.49 m |
3.54 m x 3.49 m |
|
Main Level |
Bedroom 2 |
3.54 m |
2.41 m |
3.54 m x 2.41 m |
|
Main Level |
Bedroom 3 |
3.49 m |
2.56 m |
3.49 m x 2.56 m |
|
Main Level |
Bathroom |
2.56 m |
0.48 m |
2.56 m x 0.48 m |
Utilities
|
Cable
|
Installed |
|
Sewer
|
Installed |
https://www.realtor.ca/real-estate/28233509/514-ontario-street-st-catharines-lakeport-443-lakeport




















































