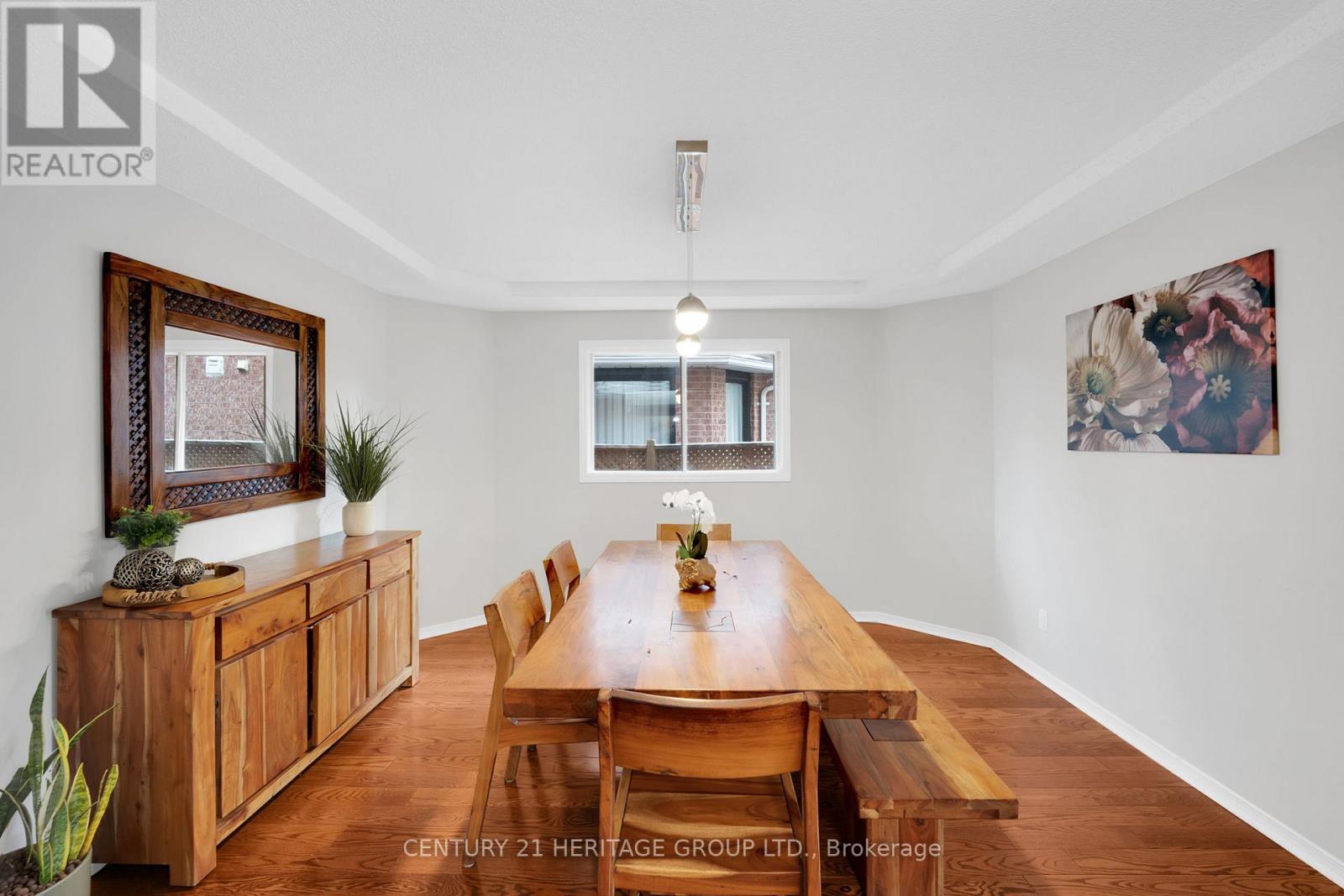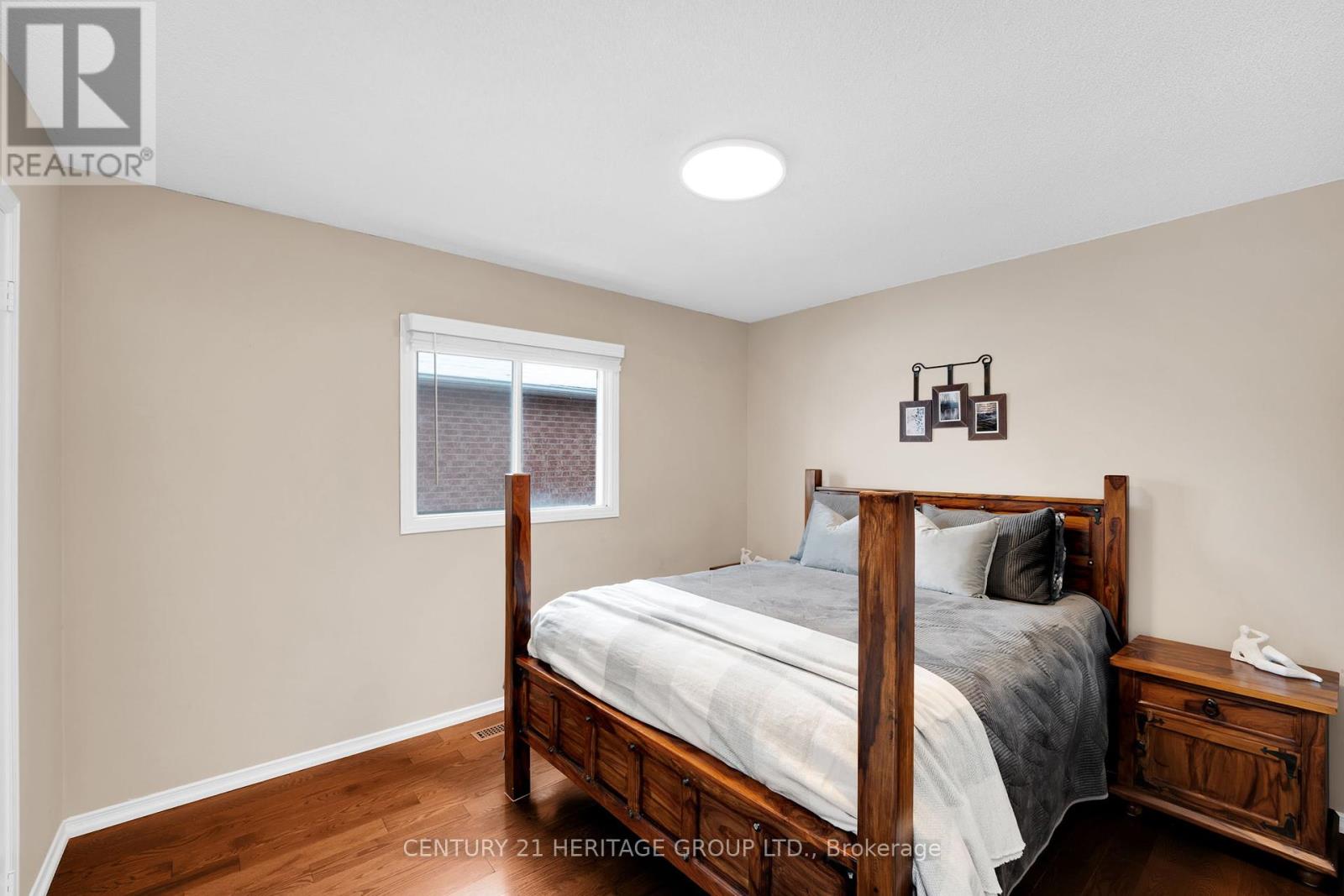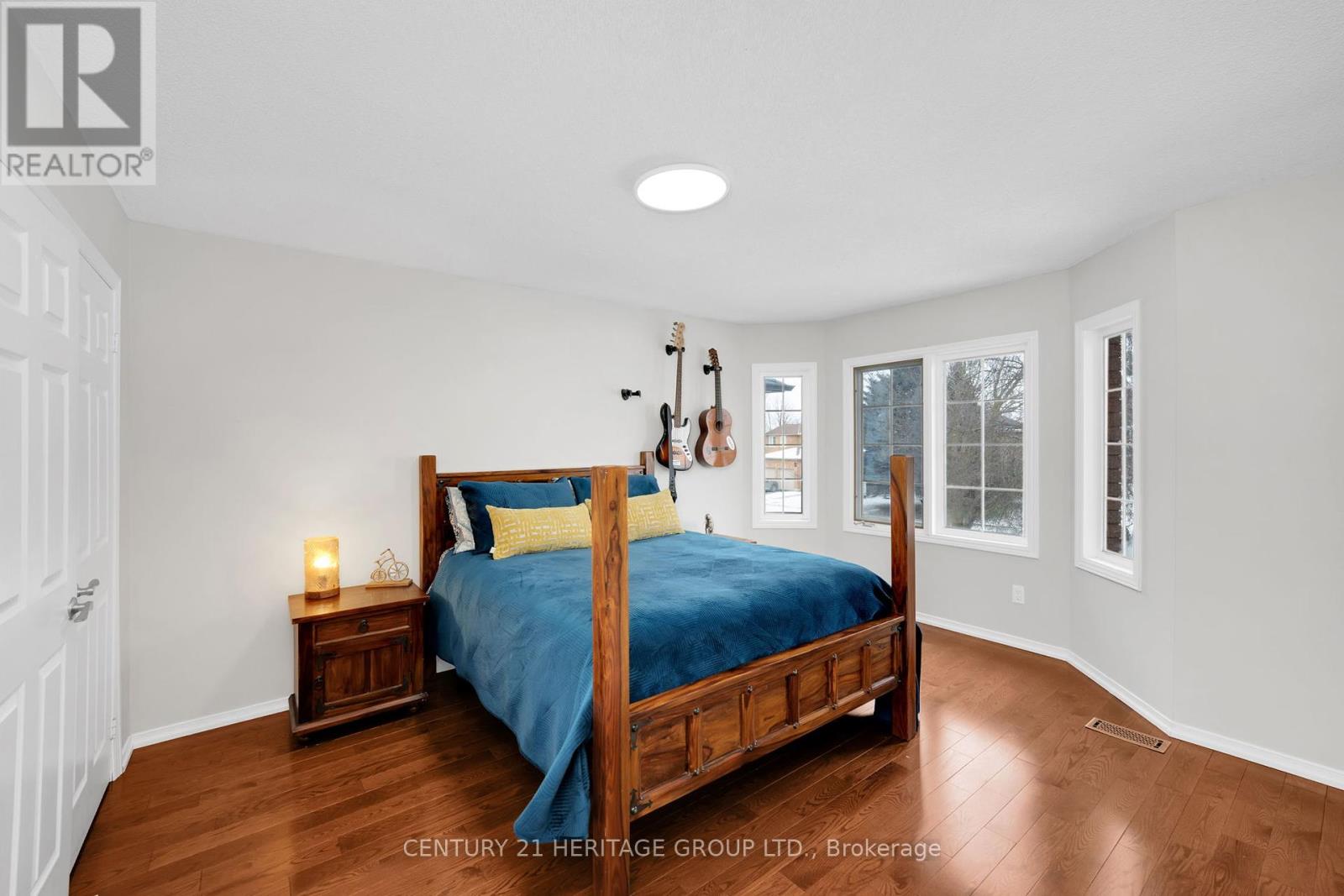5 Bedroom
4 Bathroom
3000 - 3500 sqft
Fireplace
Central Air Conditioning
Forced Air
$1,479,000
Discover your dream home in prestigious Glenway Estates! This stunning 5-bedroom, 4-bath executive residence spansapproximately 3,395 sq. ft. and features a magnificent Scarlett OHara staircase, elegant hardwood floors throughout, andbeautifully updated modern baths. The main floor includes a private office, while the oversized primary suite offers a sitting area,a spacious walk-in closet, and a luxurious 5-piece spa-inspired ensuite. The family-sized kitchen is a chefs delight, showcasinggranite countertops, stainless steel appliances, and a walkout to a serene backyard with a new sundeck and mature landscaping.Unwind by the cozy wood-burning fireplace after a long day. A separate Entrance 1-bedroom, 1-bath suite with a privateentrance, fridge, hot plate, and laundry offers versatility as an in-law or nanny suite, potential rental income $$. Conveniently close to top schools, parks, shopping, YRT transit, and hwy 400 and 9, this home is the perfect blend of luxury and (id:55499)
Property Details
|
MLS® Number
|
N12040191 |
|
Property Type
|
Single Family |
|
Community Name
|
Glenway Estates |
|
Amenities Near By
|
Hospital, Park, Schools |
|
Equipment Type
|
Water Heater - Gas |
|
Features
|
Carpet Free |
|
Parking Space Total
|
4 |
|
Rental Equipment Type
|
Water Heater - Gas |
|
Structure
|
Shed |
|
View Type
|
View |
Building
|
Bathroom Total
|
4 |
|
Bedrooms Above Ground
|
5 |
|
Bedrooms Total
|
5 |
|
Age
|
31 To 50 Years |
|
Amenities
|
Fireplace(s) |
|
Appliances
|
Garburator, Central Vacuum, Dishwasher, Dryer, Hood Fan, Microwave, Stove, Washer, Window Coverings, Refrigerator |
|
Basement Type
|
Full |
|
Construction Style Attachment
|
Detached |
|
Cooling Type
|
Central Air Conditioning |
|
Exterior Finish
|
Brick |
|
Fireplace Present
|
Yes |
|
Fireplace Total
|
1 |
|
Flooring Type
|
Hardwood, Porcelain Tile, Tile |
|
Foundation Type
|
Concrete |
|
Half Bath Total
|
1 |
|
Heating Fuel
|
Natural Gas |
|
Heating Type
|
Forced Air |
|
Stories Total
|
2 |
|
Size Interior
|
3000 - 3500 Sqft |
|
Type
|
House |
|
Utility Water
|
Municipal Water |
Parking
Land
|
Acreage
|
No |
|
Fence Type
|
Fenced Yard |
|
Land Amenities
|
Hospital, Park, Schools |
|
Sewer
|
Sanitary Sewer |
|
Size Depth
|
141 Ft ,2 In |
|
Size Frontage
|
49 Ft ,3 In |
|
Size Irregular
|
49.3 X 141.2 Ft |
|
Size Total Text
|
49.3 X 141.2 Ft|under 1/2 Acre |
|
Zoning Description
|
Residential |
Rooms
| Level |
Type |
Length |
Width |
Dimensions |
|
Second Level |
Bedroom 4 |
3.65 m |
3.3 m |
3.65 m x 3.3 m |
|
Second Level |
Bedroom 5 |
4.15 m |
4.05 m |
4.15 m x 4.05 m |
|
Second Level |
Primary Bedroom |
7.76 m |
4.23 m |
7.76 m x 4.23 m |
|
Second Level |
Bedroom 2 |
4.39 m |
3.65 m |
4.39 m x 3.65 m |
|
Second Level |
Bedroom 3 |
3.6 m |
3.24 m |
3.6 m x 3.24 m |
|
Main Level |
Living Room |
5.17 m |
3.6 m |
5.17 m x 3.6 m |
|
Main Level |
Office |
3.64 m |
3.31 m |
3.64 m x 3.31 m |
|
Main Level |
Dining Room |
3.95 m |
3.65 m |
3.95 m x 3.65 m |
|
Main Level |
Kitchen |
3.3 m |
2.1 m |
3.3 m x 2.1 m |
|
Main Level |
Eating Area |
4 m |
3.34 m |
4 m x 3.34 m |
|
Main Level |
Family Room |
5.17 m |
4.2 m |
5.17 m x 4.2 m |
|
Main Level |
Laundry Room |
2.13 m |
1.1 m |
2.13 m x 1.1 m |
Utilities
|
Cable
|
Installed |
|
Sewer
|
Installed |
https://www.realtor.ca/real-estate/28070775/514-keith-avenue-newmarket-glenway-estates-glenway-estates










































