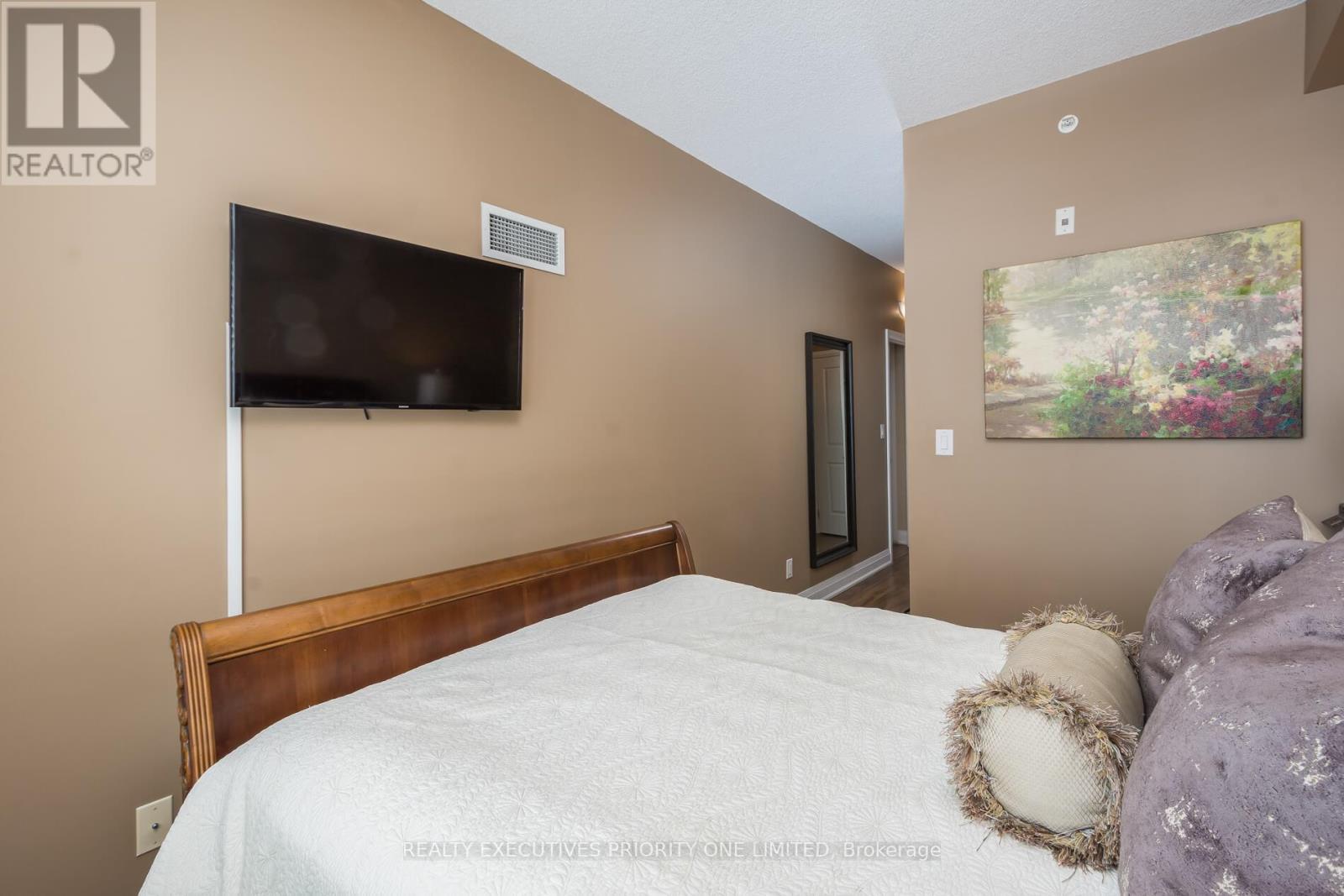514 - 24 Woodstream Boulevard Vaughan (Vaughan Grove), Ontario L4L 8C4
$599,900Maintenance, Heat, Water, Common Area Maintenance, Insurance, Parking
$512.63 Monthly
Maintenance, Heat, Water, Common Area Maintenance, Insurance, Parking
$512.63 MonthlyWelcome to Allegra Condos! This beautifully designed 1-bedroom plus den, 2-bathroom suite offers approximately 810 sq. ft. of thoughtfully crafted living space. Design details include: 9-foot ceilings, laminate flooring throughout, and a bright, open-concept living room with a walk-out to your private balcony. The modern kitchen features granite countertops, a breakfast bar, a spacious dining area, and stainless steel appliances, perfect for both everyday living and entertaining. The master bedroom boasts a 4-piece ensuite and a walk-in closet with custom organizers, maximizing storage and convenience. Additional features include an in-suite laundry room, one underground parking space, and one locker for extra storage. Relax on your balcony and enjoy stunning southern exposure views. Ideally located near Hwy 427, 407, and 7, with easy access to shopping, public transit, and essential amenities, this condo offers a perfect blend of style, comfort, and convenience a place you'll love to call home!! (id:55499)
Property Details
| MLS® Number | N12037472 |
| Property Type | Single Family |
| Community Name | Vaughan Grove |
| Community Features | Pet Restrictions |
| Features | Balcony |
| Parking Space Total | 1 |
Building
| Bathroom Total | 2 |
| Bedrooms Above Ground | 1 |
| Bedrooms Below Ground | 1 |
| Bedrooms Total | 2 |
| Amenities | Storage - Locker |
| Appliances | Dishwasher, Microwave, Stove, Window Coverings, Refrigerator |
| Cooling Type | Central Air Conditioning |
| Exterior Finish | Concrete |
| Flooring Type | Laminate, Ceramic |
| Half Bath Total | 1 |
| Heating Fuel | Natural Gas |
| Heating Type | Forced Air |
| Size Interior | 800 - 899 Sqft |
| Type | Apartment |
Parking
| Underground | |
| No Garage |
Land
| Acreage | No |
Rooms
| Level | Type | Length | Width | Dimensions |
|---|---|---|---|---|
| Flat | Living Room | 4.29 m | 3.3 m | 4.29 m x 3.3 m |
| Flat | Dining Room | 3.27 m | 2.76 m | 3.27 m x 2.76 m |
| Flat | Kitchen | 3.04 m | 2.99 m | 3.04 m x 2.99 m |
| Flat | Primary Bedroom | 3.81 m | 2.84 m | 3.81 m x 2.84 m |
| Flat | Den | 2.76 m | 1.98 m | 2.76 m x 1.98 m |
Interested?
Contact us for more information








































