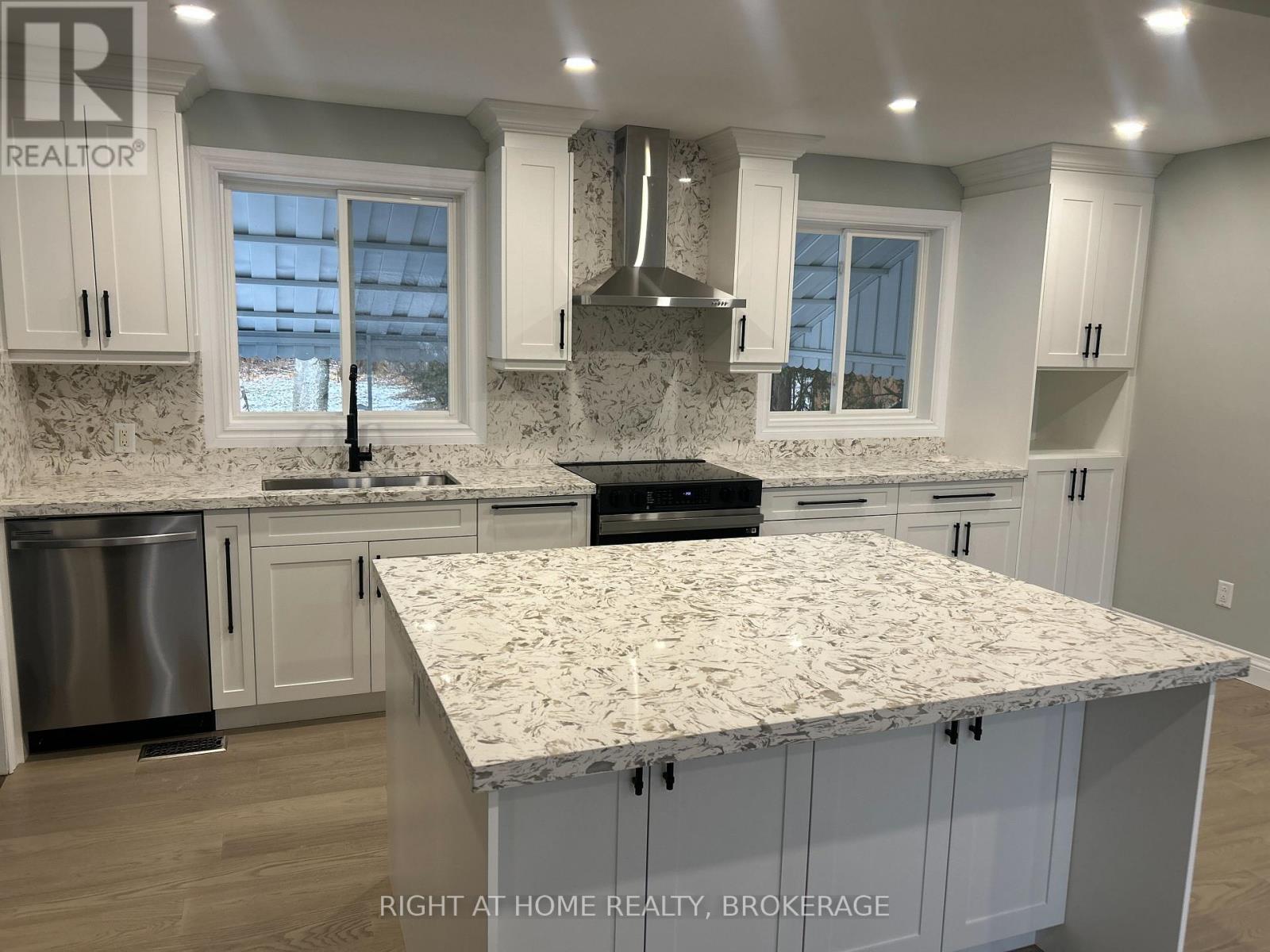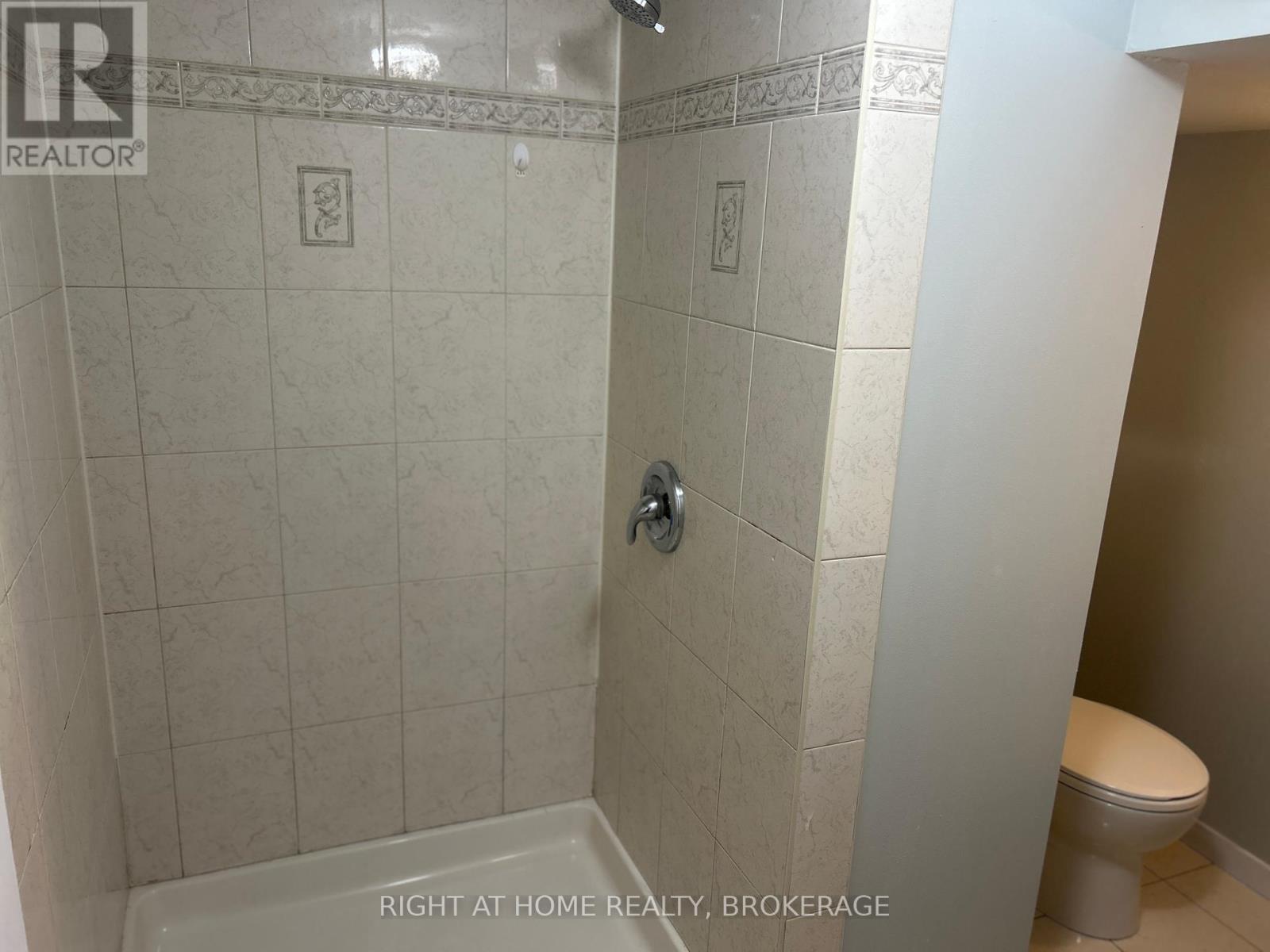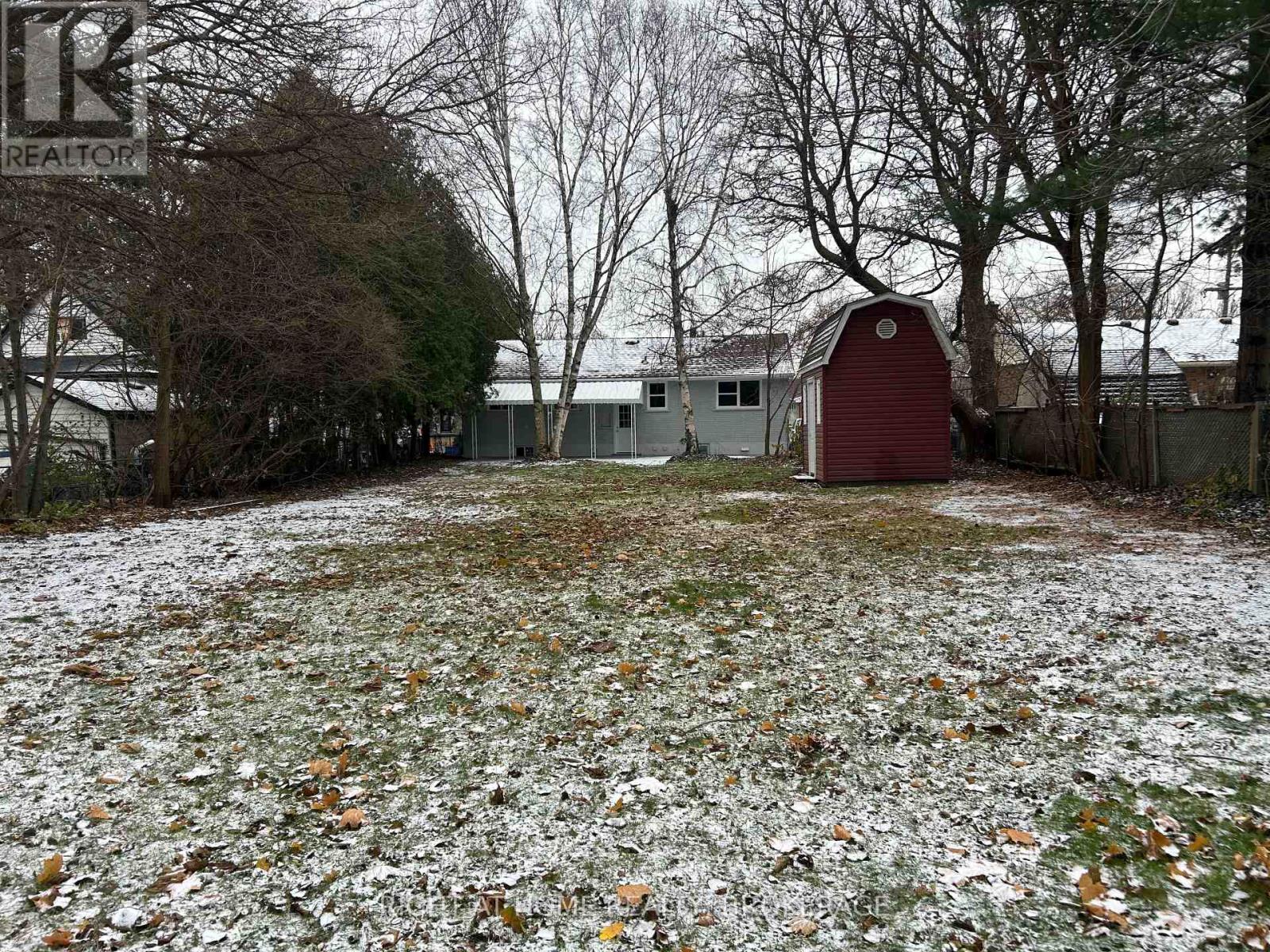513 Enfield Road Burlington (Lasalle), Ontario L7T 2X5
6 Bedroom
3 Bathroom
700 - 1100 sqft
Bungalow
Central Air Conditioning
Forced Air
$949,000
Recently Renovated new windows doors engineered 3/4 wood flooring all main floor kitchen with new appliances and Bathroom on main floor finished Basement with few options depending on new owners requirement with existing seprate entrance 2 full washrooms kitchen hook ups ready to install can be inlaw suite or seprate rental unit (id:55499)
Property Details
| MLS® Number | W12027754 |
| Property Type | Single Family |
| Community Name | LaSalle |
| Parking Space Total | 4 |
| Structure | Drive Shed, Shed |
Building
| Bathroom Total | 3 |
| Bedrooms Above Ground | 3 |
| Bedrooms Below Ground | 3 |
| Bedrooms Total | 6 |
| Age | 51 To 99 Years |
| Appliances | Dishwasher, Dryer, Stove, Refrigerator |
| Architectural Style | Bungalow |
| Basement Development | Finished |
| Basement Features | Separate Entrance |
| Basement Type | N/a (finished) |
| Construction Style Attachment | Detached |
| Cooling Type | Central Air Conditioning |
| Exterior Finish | Brick |
| Foundation Type | Block |
| Heating Fuel | Natural Gas |
| Heating Type | Forced Air |
| Stories Total | 1 |
| Size Interior | 700 - 1100 Sqft |
| Type | House |
| Utility Water | Municipal Water |
Parking
| No Garage |
Land
| Acreage | No |
| Sewer | Sanitary Sewer |
| Size Depth | 201 Ft |
| Size Frontage | 62 Ft |
| Size Irregular | 62 X 201 Ft |
| Size Total Text | 62 X 201 Ft|under 1/2 Acre |
Rooms
| Level | Type | Length | Width | Dimensions |
|---|---|---|---|---|
| Basement | Bedroom | 3.2 m | 2.89 m | 3.2 m x 2.89 m |
| Basement | Bathroom | 2.44 m | 1.53 m | 2.44 m x 1.53 m |
| Basement | Bathroom | 1.83 m | 2.5 m | 1.83 m x 2.5 m |
| Basement | Bedroom | 3.66 m | 3.35 m | 3.66 m x 3.35 m |
| Basement | Bedroom | 3.05 m | 3.35 m | 3.05 m x 3.35 m |
| Main Level | Living Room | 5.38 m | 3.73 m | 5.38 m x 3.73 m |
| Main Level | Dining Room | 3.28 m | 2.15 m | 3.28 m x 2.15 m |
| Main Level | Kitchen | 3.58 m | 2.89 m | 3.58 m x 2.89 m |
| Main Level | Primary Bedroom | 3.28 m | 3.25 m | 3.28 m x 3.25 m |
| Main Level | Bedroom | 3.25 m | 2.59 m | 3.25 m x 2.59 m |
| Main Level | Bedroom | 2.79 m | 2.57 m | 2.79 m x 2.57 m |
| Main Level | Bathroom | 3.05 m | 1.98 m | 3.05 m x 1.98 m |
https://www.realtor.ca/real-estate/28043480/513-enfield-road-burlington-lasalle-lasalle
Interested?
Contact us for more information

























