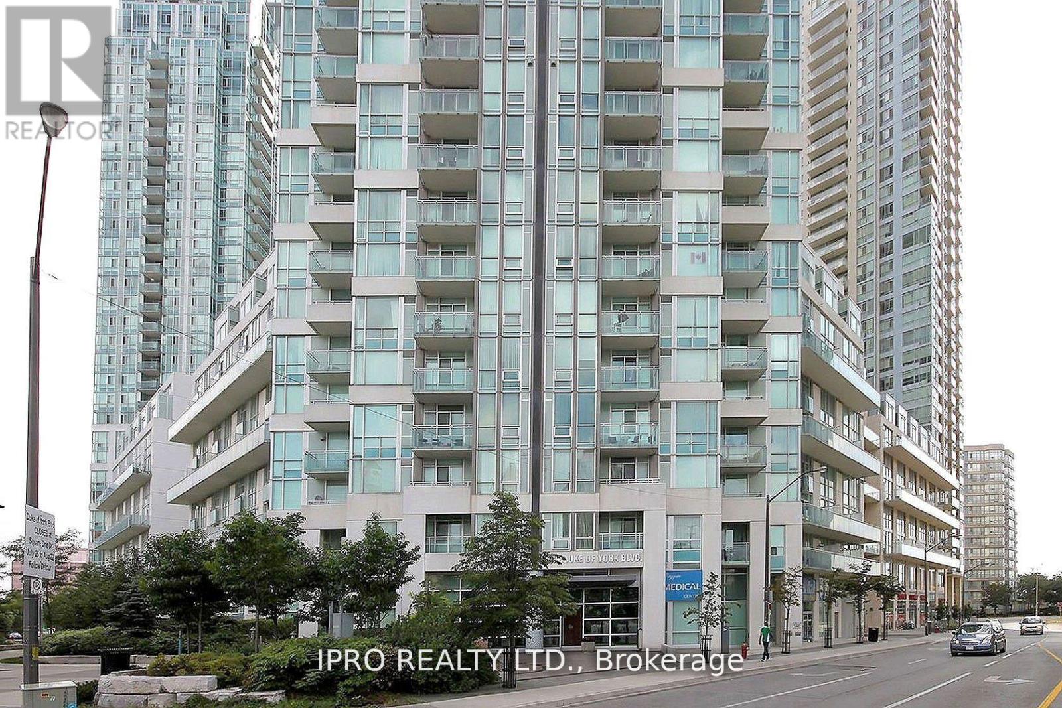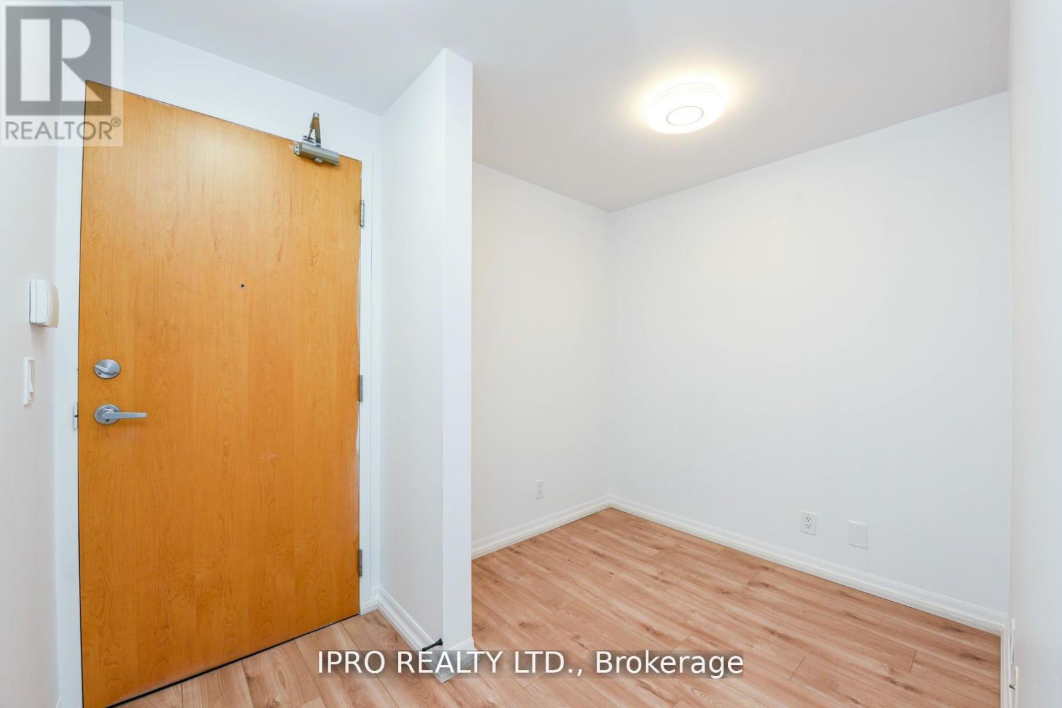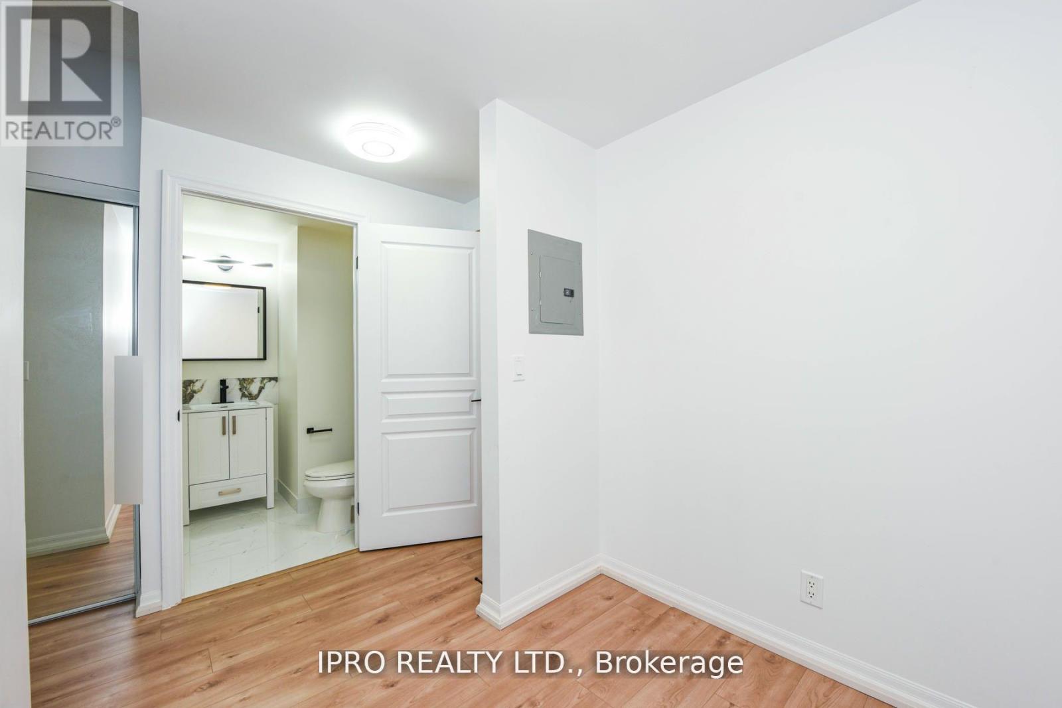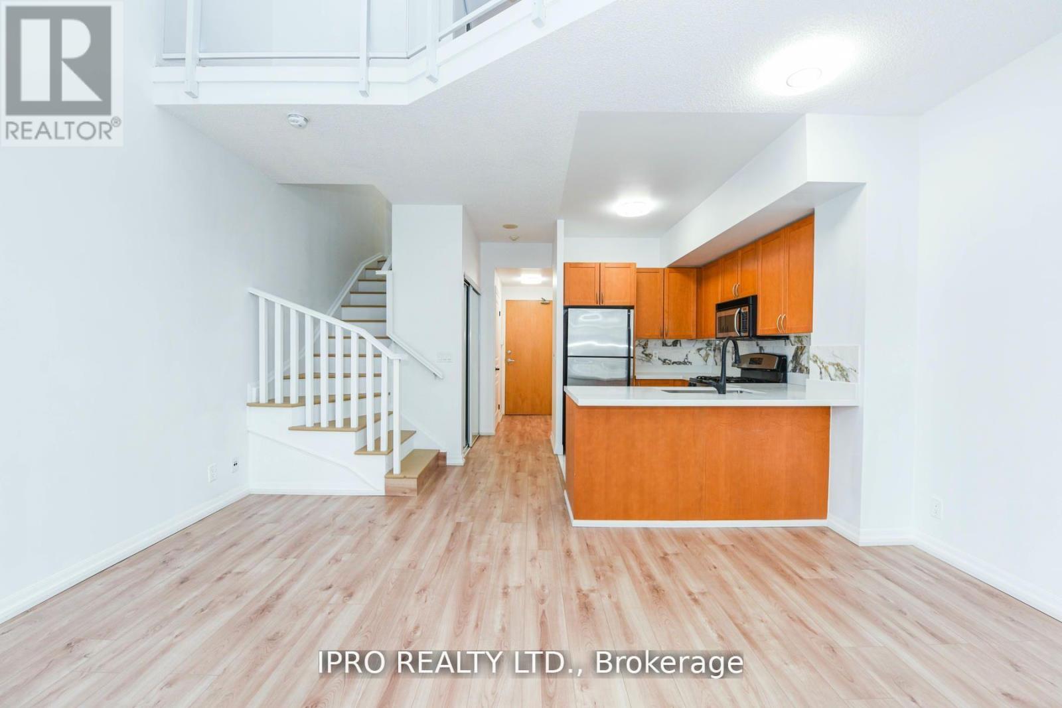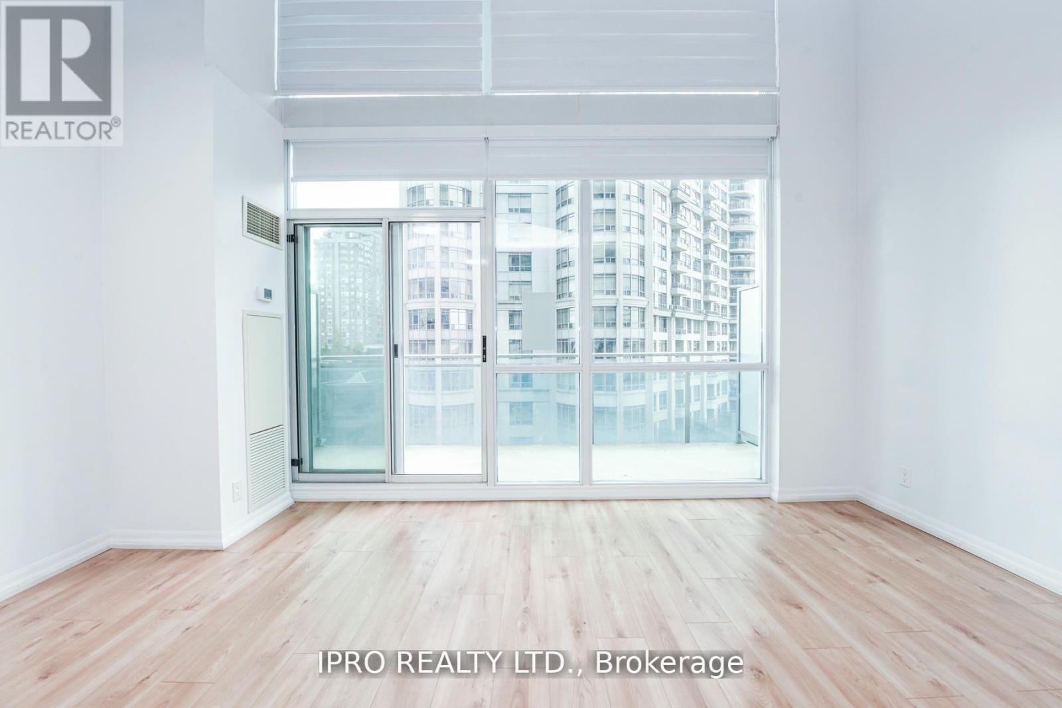2 Bedroom
2 Bathroom
700 - 799 sqft
Central Air Conditioning
Forced Air
$2,750 Monthly
10 +++ Custom Luxury, Updated Absolutely Splendid Elegant Loft In The Iconic Award Winning City Gate-1 At Sought After Downtown Mississauga Location Next To Celebration Square. Sleek And Modern Super Functional Layout W/ Open Concept Living And 9' & 18' Ft Soaring Ceiling. Spacious Primary Bedroom And A Large Den, Lovely Modern Kitchen W/Quartz Counter, Custom Tile Backsplash And W/BI SS Appliances. Luxury Modern Bathrooms And Stacked In-Suite Laundry. Premium Laminate Plank Floors And Modern Tile Floors in Bathrooms/Laundry. Meticulously Maintained The Iconic City Gate-1 At The Premium Mississauga Downtown Location Offers All Modern Amenities W/24 Hrs Concierge/Security. Walk To Cafes, Shops, Clubs, Events. School, Parks, Square One, Celebration Square, YMCA, Central Library, Sheridan College, Living Arts Centre. School, Daycare And Transit Only Steps Away! $$*** Super Functional Modern 1 BR + Den, 2 WR Premium Luxury Loft W/Incredible Luxury Condo Facilities! Hydro Included In The Rent. Vacant Unit, Available for Quick Occupancy**$$*** New Immigrants And Students Are Welcome! ***$$*** (id:55499)
Property Details
|
MLS® Number
|
W12139425 |
|
Property Type
|
Single Family |
|
Community Name
|
City Centre |
|
Amenities Near By
|
Park, Public Transit, Schools |
|
Community Features
|
Pet Restrictions, Community Centre |
|
Features
|
Balcony, Carpet Free, In Suite Laundry |
|
Parking Space Total
|
1 |
|
View Type
|
City View |
Building
|
Bathroom Total
|
2 |
|
Bedrooms Above Ground
|
1 |
|
Bedrooms Below Ground
|
1 |
|
Bedrooms Total
|
2 |
|
Amenities
|
Security/concierge, Exercise Centre, Party Room, Visitor Parking |
|
Appliances
|
Blinds, Dishwasher, Dryer, Microwave, Range, Washer, Refrigerator |
|
Cooling Type
|
Central Air Conditioning |
|
Exterior Finish
|
Concrete |
|
Fire Protection
|
Alarm System, Monitored Alarm, Security Guard, Security System, Smoke Detectors |
|
Flooring Type
|
Laminate, Tile |
|
Half Bath Total
|
1 |
|
Heating Fuel
|
Natural Gas |
|
Heating Type
|
Forced Air |
|
Size Interior
|
700 - 799 Sqft |
|
Type
|
Apartment |
Parking
Land
|
Acreage
|
No |
|
Land Amenities
|
Park, Public Transit, Schools |
Rooms
| Level |
Type |
Length |
Width |
Dimensions |
|
Main Level |
Living Room |
4.72 m |
3.05 m |
4.72 m x 3.05 m |
|
Main Level |
Dining Room |
2.35 m |
1.92 m |
2.35 m x 1.92 m |
|
Main Level |
Kitchen |
2.7 m |
2.4 m |
2.7 m x 2.4 m |
|
Main Level |
Den |
2.15 m |
1.85 m |
2.15 m x 1.85 m |
|
Main Level |
Foyer |
|
|
Measurements not available |
|
Upper Level |
Primary Bedroom |
4.5 m |
3.2 m |
4.5 m x 3.2 m |
|
Upper Level |
Laundry Room |
|
|
Measurements not available |
https://www.realtor.ca/real-estate/28293249/513-3939-duke-of-york-boulevard-mississauga-city-centre-city-centre

