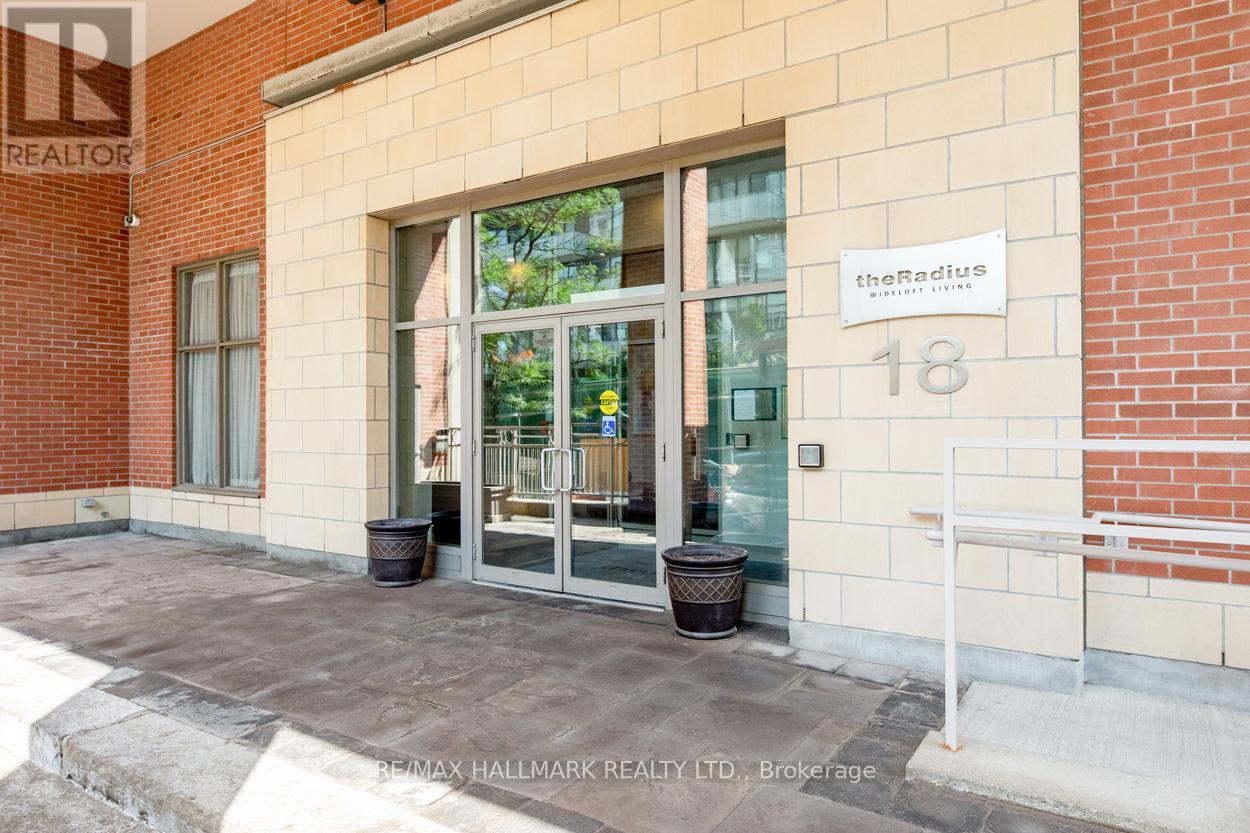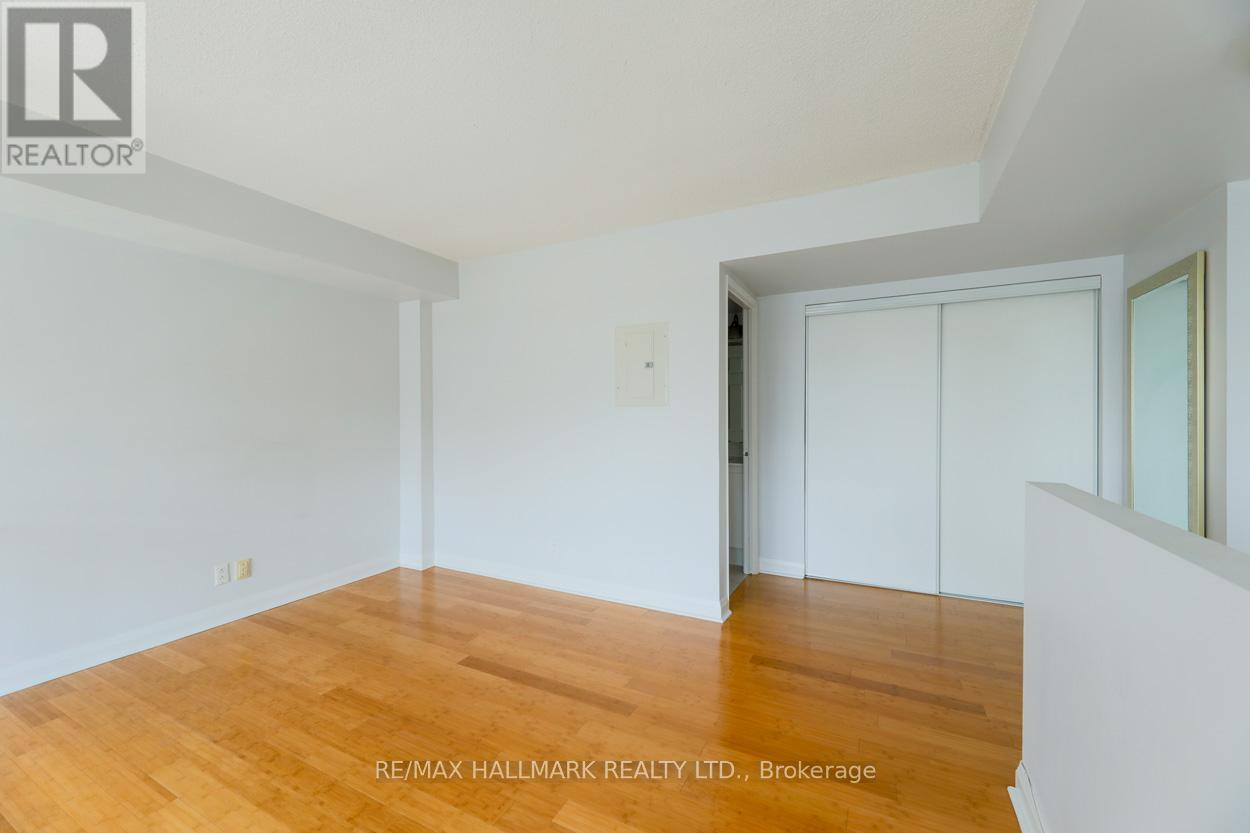1 Bedroom
2 Bathroom
700 - 799 sqft
Central Air Conditioning
Forced Air
$2,500 Monthly
In The Heart Of Midtown Toronto! Two-Storey Loft, only A 5 Min Walk To Davisville Subway Station & Steps To Restaurants, Shops, And Grocery Stores. Underground Parking Spot Included! Approximately 700 Sq Ft Open-Concept Living Area With 17 Ft. Ceilings & Large Windows. Updated Kitchen With Granite Counters And 2 Washrooms. Amenities Include Exercise Room, Party Room, And Outdoor Terrace With Bbqs On The 3rd Floor. Move In & Enjoy! (id:55499)
Property Details
|
MLS® Number
|
C12104098 |
|
Property Type
|
Single Family |
|
Neigbourhood
|
Toronto—St. Paul's |
|
Community Name
|
Mount Pleasant West |
|
Community Features
|
Pet Restrictions |
|
Features
|
Balcony |
|
Parking Space Total
|
1 |
Building
|
Bathroom Total
|
2 |
|
Bedrooms Above Ground
|
1 |
|
Bedrooms Total
|
1 |
|
Amenities
|
Exercise Centre, Party Room, Visitor Parking, Security/concierge |
|
Appliances
|
Dishwasher, Dryer, Hood Fan, Stove, Washer, Refrigerator |
|
Cooling Type
|
Central Air Conditioning |
|
Exterior Finish
|
Concrete |
|
Flooring Type
|
Laminate, Bamboo |
|
Half Bath Total
|
1 |
|
Heating Fuel
|
Electric |
|
Heating Type
|
Forced Air |
|
Size Interior
|
700 - 799 Sqft |
|
Type
|
Apartment |
Parking
Land
Rooms
| Level |
Type |
Length |
Width |
Dimensions |
|
Second Level |
Primary Bedroom |
|
|
Measurements not available |
|
Main Level |
Kitchen |
|
|
Measurements not available |
|
Main Level |
Living Room |
|
|
Measurements not available |
|
Main Level |
Dining Room |
|
|
Measurements not available |
https://www.realtor.ca/real-estate/28215394/513-18-merton-street-toronto-mount-pleasant-west-mount-pleasant-west






























