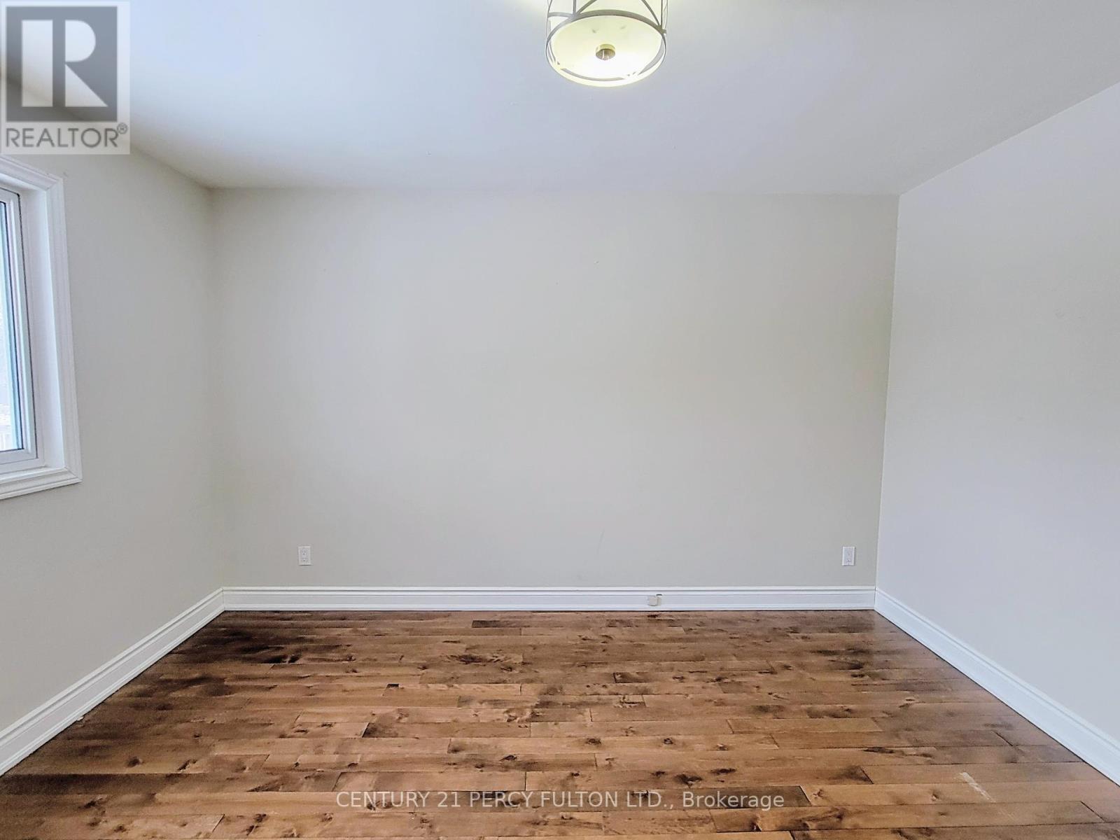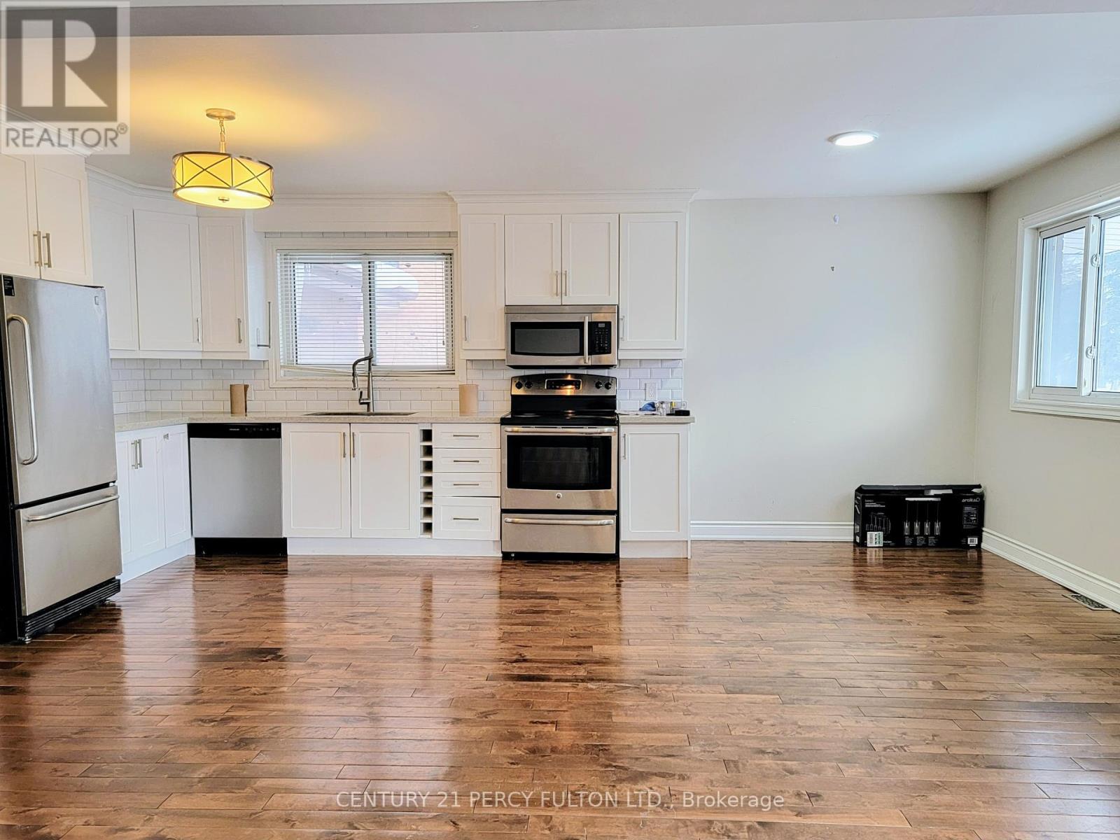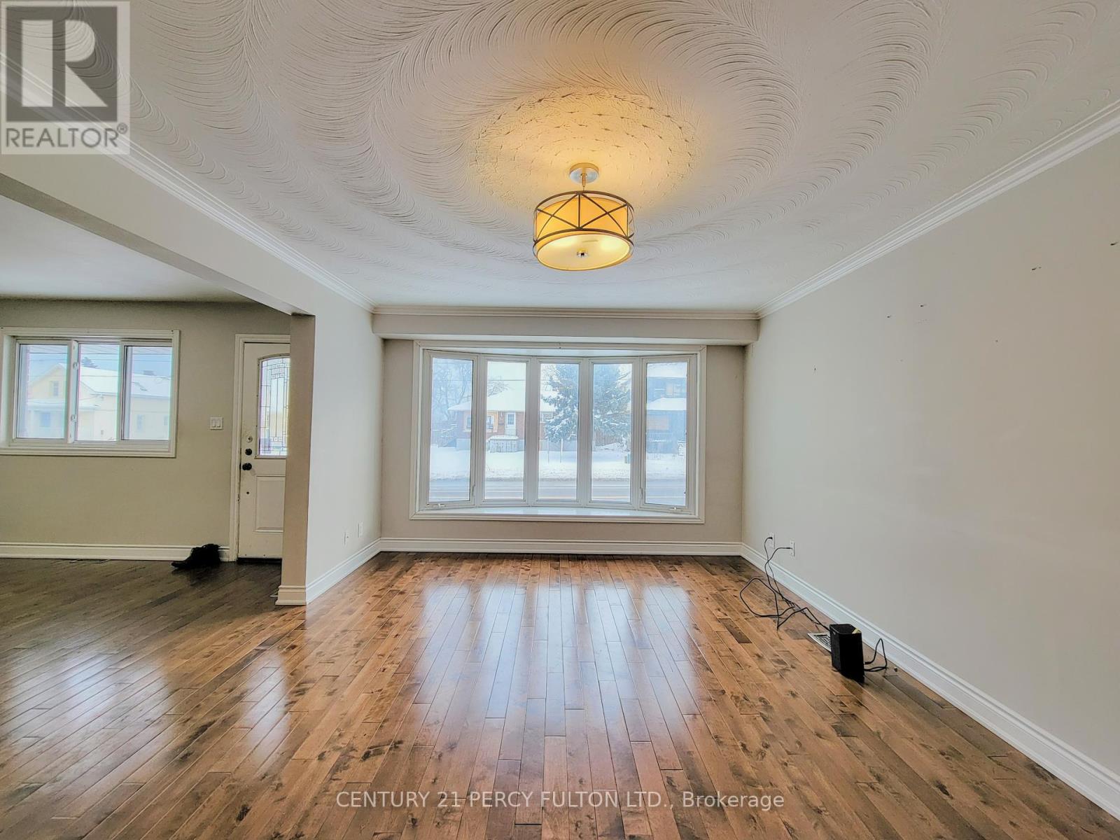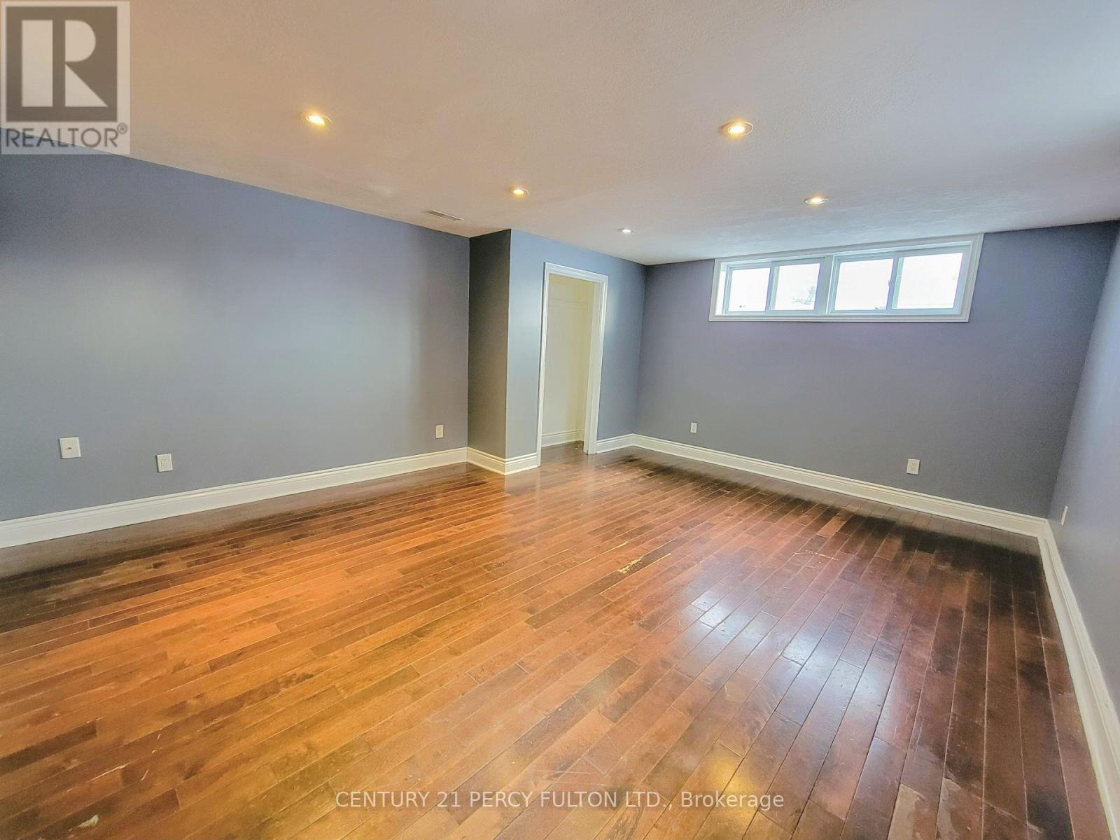512 Bloor Street E Oshawa (Lakeview), Ontario L1H 3N1
6 Bedroom
2 Bathroom
Bungalow
Central Air Conditioning
Forced Air
$3,700 Monthly
This Detached All Brick Home Offers Approx 2,400 Sq.ft. of Living Space and A Modern Open ConceptInterior. Professionally Renovated And Extensively Upgraded. Entertain With Ease In The RedesignedKitchen Featuring Gorgeous Quartz Counters, Trendy Under Mount Sink, Subway Tile Backsplash +Stainless Steel Appliances. Spacious Living Area With Bay Window, Crown Moulding + SouthernExposure. Hardwood Flooring, Baseboards + Trim Flow Seamlessly Throughout The Entire Main Level.This Home Has a Full, Spacious Basement with Two Bedrooms, a Den, Family Room. Huge Backyard on a 51 x 120 ft. lot. (id:55499)
Property Details
| MLS® Number | E12041423 |
| Property Type | Single Family |
| Community Name | Lakeview |
| Features | Carpet Free, In Suite Laundry, In-law Suite |
| Parking Space Total | 5 |
Building
| Bathroom Total | 2 |
| Bedrooms Above Ground | 3 |
| Bedrooms Below Ground | 3 |
| Bedrooms Total | 6 |
| Appliances | Water Heater, Dishwasher, Dryer, Microwave, Stove, Washer, Refrigerator |
| Architectural Style | Bungalow |
| Basement Development | Finished |
| Basement Type | Full (finished) |
| Construction Style Attachment | Detached |
| Cooling Type | Central Air Conditioning |
| Exterior Finish | Brick |
| Flooring Type | Ceramic, Hardwood, Laminate |
| Foundation Type | Concrete |
| Heating Fuel | Natural Gas |
| Heating Type | Forced Air |
| Stories Total | 1 |
| Type | House |
| Utility Water | Municipal Water |
Parking
| Attached Garage | |
| Garage |
Land
| Acreage | No |
| Sewer | Sanitary Sewer |
| Size Depth | 120 Ft |
| Size Frontage | 51 Ft |
| Size Irregular | 51 X 120 Ft |
| Size Total Text | 51 X 120 Ft |
Rooms
| Level | Type | Length | Width | Dimensions |
|---|---|---|---|---|
| Basement | Laundry Room | 3.2 m | 3.01 m | 3.2 m x 3.01 m |
| Basement | Family Room | 4 m | 4 m | 4 m x 4 m |
| Basement | Den | 3.66 m | 2.5 m | 3.66 m x 2.5 m |
| Basement | Bedroom 4 | 6.99 m | 4 m | 6.99 m x 4 m |
| Basement | Bedroom 5 | 5.25 m | 4.3 m | 5.25 m x 4.3 m |
| Main Level | Kitchen | 5.95 m | 3.75 m | 5.95 m x 3.75 m |
| Main Level | Dining Room | 5.95 m | 3.75 m | 5.95 m x 3.75 m |
| Main Level | Living Room | 5.19 m | 3.66 m | 5.19 m x 3.66 m |
| Main Level | Primary Bedroom | 3.94 m | 3.6 m | 3.94 m x 3.6 m |
| Main Level | Bedroom 2 | 3.27 m | 3.24 m | 3.27 m x 3.24 m |
| Main Level | Bedroom 3 | 3.72 m | 3.04 m | 3.72 m x 3.04 m |
https://www.realtor.ca/real-estate/28073488/512-bloor-street-e-oshawa-lakeview-lakeview
Interested?
Contact us for more information

























