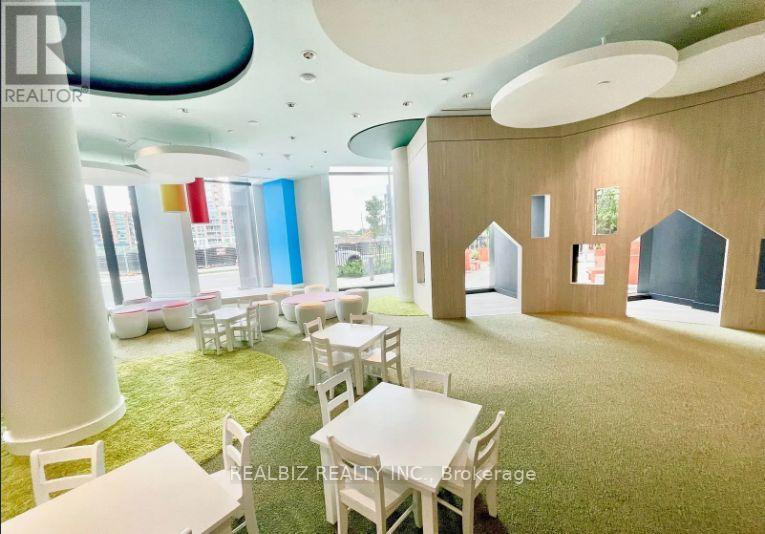512 - 30 Tretti Way Toronto (Clanton Park), Ontario M3H 0E3
2 Bedroom
2 Bathroom
600 - 699 sqft
Central Air Conditioning
Forced Air
$2,599 Monthly
Sun filled Corner 2BR 2WR unit in the vibrant and connected Wilson Heights community. One of the most spacious & split BR, practical layout in the building with big windows and unobstructed views. Short walk to Wilson subway station. Single train ride to Union station, 1 stop away from Yorkdale mall & GO Bus terminal. In close proximity to major big box stores (Costco, Walmart, Home Depot, Best Buy), many restaurants, amenities and 401. Perfect for working professionals, families and/or students. (id:55499)
Property Details
| MLS® Number | C12057206 |
| Property Type | Single Family |
| Community Name | Clanton Park |
| Community Features | Pet Restrictions |
| Features | Balcony, Carpet Free |
Building
| Bathroom Total | 2 |
| Bedrooms Above Ground | 2 |
| Bedrooms Total | 2 |
| Age | 0 To 5 Years |
| Amenities | Security/concierge, Exercise Centre, Party Room, Recreation Centre, Storage - Locker |
| Cooling Type | Central Air Conditioning |
| Exterior Finish | Brick, Steel |
| Heating Fuel | Natural Gas |
| Heating Type | Forced Air |
| Size Interior | 600 - 699 Sqft |
| Type | Apartment |
Parking
| No Garage |
Land
| Acreage | No |
Rooms
| Level | Type | Length | Width | Dimensions |
|---|---|---|---|---|
| Ground Level | Kitchen | 4.17 m | 2.81 m | 4.17 m x 2.81 m |
| Ground Level | Living Room | 3.21 m | 2.89 m | 3.21 m x 2.89 m |
| Ground Level | Primary Bedroom | 3.38 m | 2.83 m | 3.38 m x 2.83 m |
| Ground Level | Bedroom 2 | 2.81 m | 2.77 m | 2.81 m x 2.77 m |
| Ground Level | Bathroom | 1 m | 1 m | 1 m x 1 m |
| Ground Level | Bathroom | 1 m | 1 m | 1 m x 1 m |
https://www.realtor.ca/real-estate/28109229/512-30-tretti-way-toronto-clanton-park-clanton-park
Interested?
Contact us for more information

















