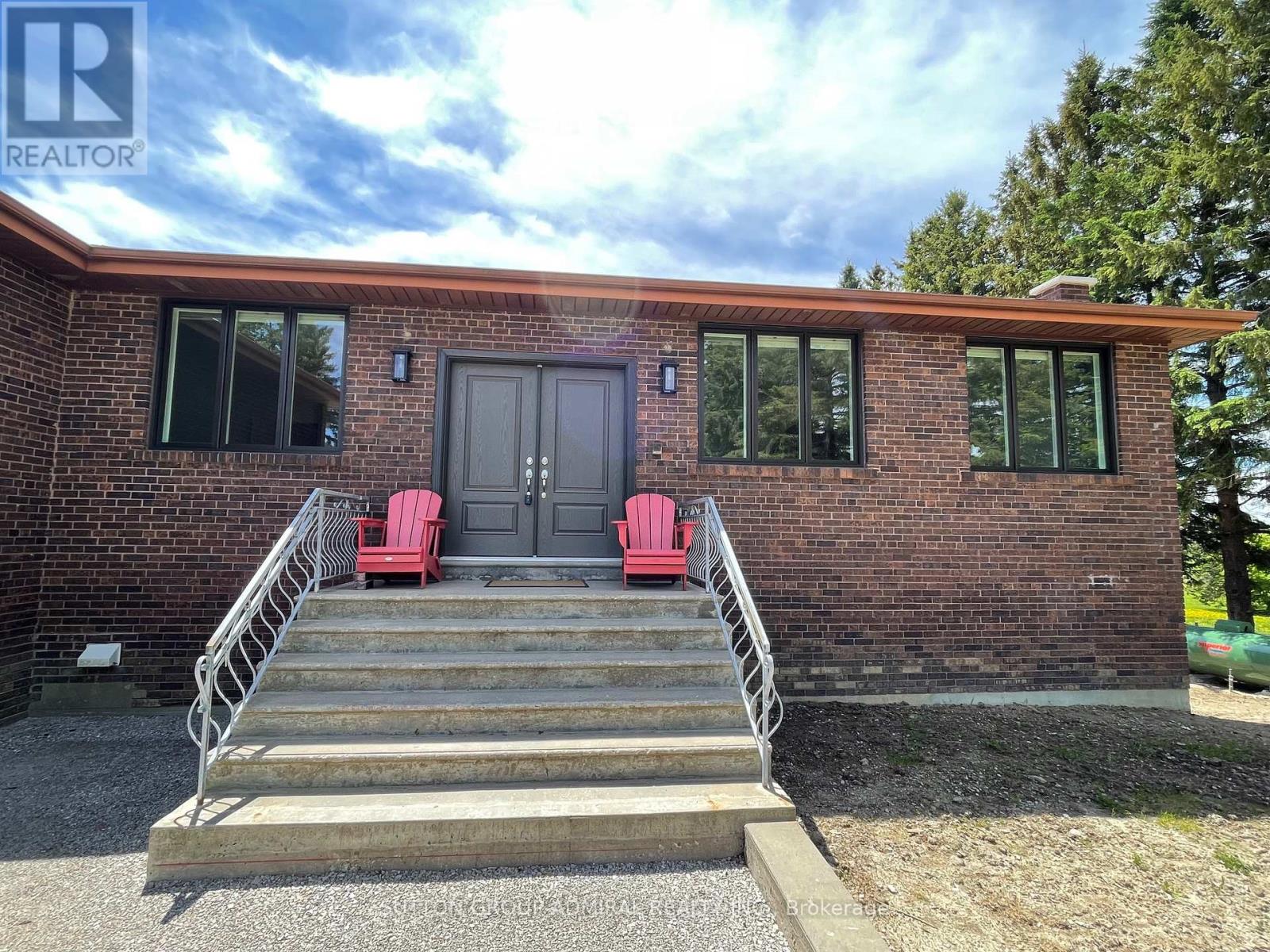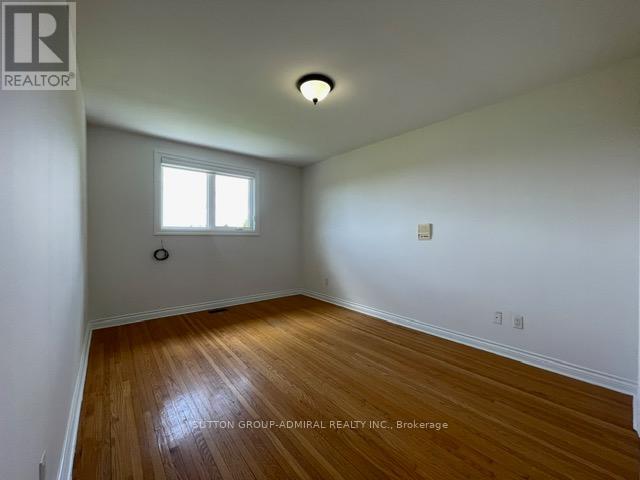5 Bedroom
3 Bathroom
1500 - 2000 sqft
Raised Bungalow
Central Air Conditioning
Forced Air
$4,900 Monthly
Custom-Built Bright & Spacious 4-Bedroom, 3-Bathroom Raised Bungalow With Finished Walkout Basement. Just Minutes To Kleinburg Village & Copper Creek Golf Club. Solidly Built Home Featuring A 2-Car Garage And Extended Driveway, With Numerous Recent Upgrades Throughout (Freshly Painted, New Windows, Doors, Driveway, Appliances, Furnace, Etc.). Plenty Of Space For Outdoor Family Gatherings! Wrap-Around Terrace With Breathtaking Serene Views & So Much More! Enjoy Your Privacy In A Country Setting And Desirable Neighborhood That Provides Easy Accessibility To The City. Available Immediately To Qualified Tenants. (id:55499)
Property Details
|
MLS® Number
|
N12189414 |
|
Property Type
|
Single Family |
|
Community Name
|
Kleinburg |
|
Amenities Near By
|
Park, Schools |
|
Features
|
Conservation/green Belt |
|
Parking Space Total
|
10 |
|
Structure
|
Drive Shed, Workshop |
Building
|
Bathroom Total
|
3 |
|
Bedrooms Above Ground
|
4 |
|
Bedrooms Below Ground
|
1 |
|
Bedrooms Total
|
5 |
|
Appliances
|
Water Softener, All |
|
Architectural Style
|
Raised Bungalow |
|
Basement Development
|
Finished |
|
Basement Features
|
Walk Out |
|
Basement Type
|
N/a (finished) |
|
Construction Style Attachment
|
Detached |
|
Cooling Type
|
Central Air Conditioning |
|
Exterior Finish
|
Brick |
|
Foundation Type
|
Block, Poured Concrete |
|
Half Bath Total
|
1 |
|
Heating Fuel
|
Oil |
|
Heating Type
|
Forced Air |
|
Stories Total
|
1 |
|
Size Interior
|
1500 - 2000 Sqft |
|
Type
|
House |
|
Utility Water
|
Drilled Well |
Parking
Land
|
Acreage
|
No |
|
Land Amenities
|
Park, Schools |
|
Sewer
|
Septic System |
|
Size Depth
|
1304 Ft ,3 In |
|
Size Frontage
|
336 Ft ,4 In |
|
Size Irregular
|
336.4 X 1304.3 Ft |
|
Size Total Text
|
336.4 X 1304.3 Ft |
Rooms
| Level |
Type |
Length |
Width |
Dimensions |
|
Lower Level |
Bedroom |
|
|
Measurements not available |
|
Lower Level |
Recreational, Games Room |
|
|
Measurements not available |
|
Lower Level |
Workshop |
|
|
Measurements not available |
|
Ground Level |
Kitchen |
10 m |
3 m |
10 m x 3 m |
|
Ground Level |
Living Room |
|
|
Measurements not available |
|
Ground Level |
Dining Room |
|
|
Measurements not available |
|
Ground Level |
Primary Bedroom |
|
|
Measurements not available |
|
Ground Level |
Bedroom 2 |
|
|
Measurements not available |
|
Ground Level |
Bedroom 3 |
|
|
Measurements not available |
|
Ground Level |
Bedroom 4 |
|
|
Measurements not available |
Utilities
https://www.realtor.ca/real-estate/28401802/5111-kirby-road-vaughan-kleinburg-kleinburg













































