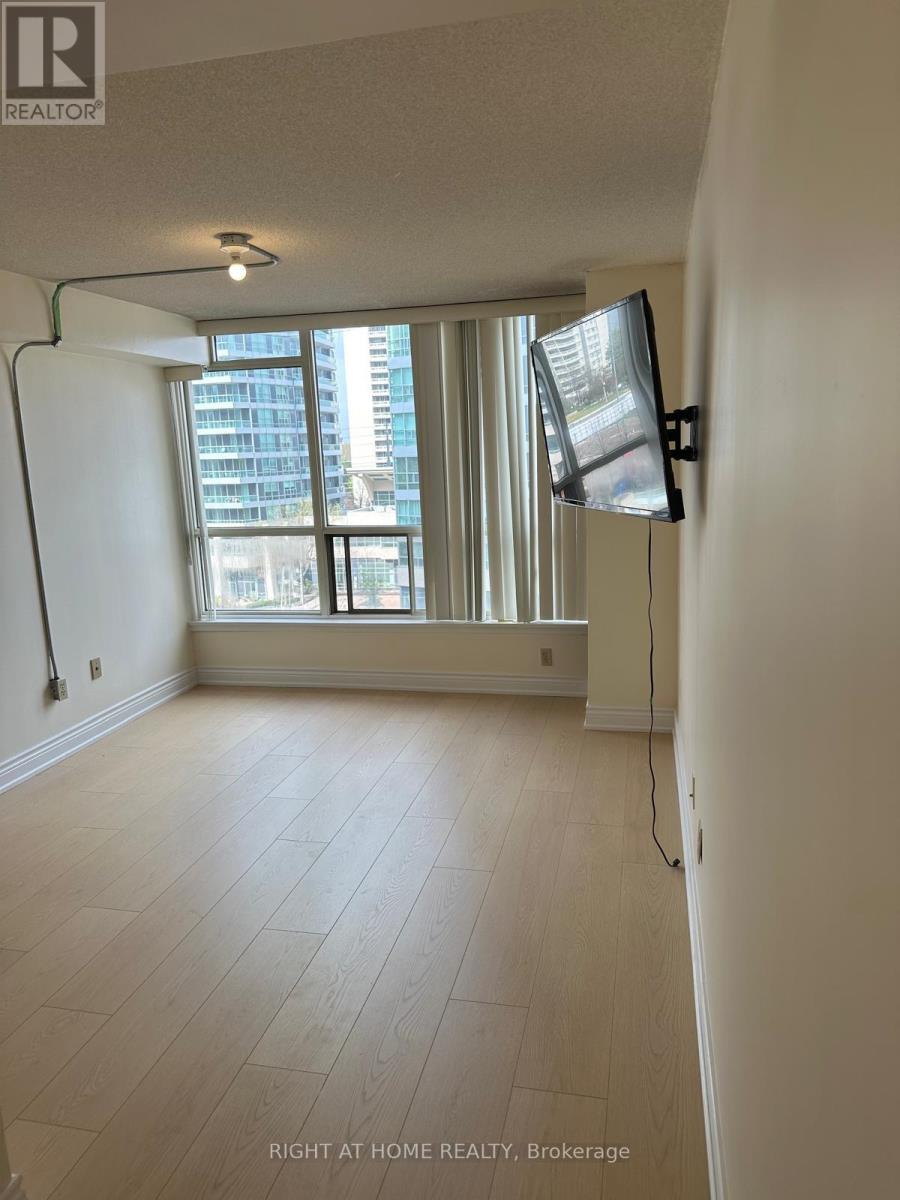511 - 55 Elm Drive W Mississauga (City Centre), Ontario L5B 3Z3
$649,000Maintenance, Heat, Electricity, Water, Cable TV, Common Area Maintenance, Insurance, Parking
$1,017.77 Monthly
Maintenance, Heat, Electricity, Water, Cable TV, Common Area Maintenance, Insurance, Parking
$1,017.77 MonthlyWelcome to Tridel's Exquisite Towne Two. A Bright and Spacious Apartment With Large Wall-to-Wall Windows, Top Notch Building with Exceptional Views. Quiet and Serene Location in Central Mississauga, Ideal and Highly Sought After Neighbourhood. ALL UTILITIES are included in the Maint fee. Amenities/Facilities Including Pool, Terrace, Party Room, Library/Theatre, Gym, Sauna, Pool, Jacuzzi, Squash, Secluded Tennis, BBQ and ParkArea. 24\\7 Gatehouse Security. Walking Distance to Square One, The Future Hurontario LRT, World Class Restaurants, Many Parks & Trails, Mississauga Central Library & Celebration Square. Near Highway Access, Great Schools and Much More. (id:55499)
Property Details
| MLS® Number | W9282535 |
| Property Type | Single Family |
| Community Name | City Centre |
| Amenities Near By | Public Transit, Park, Schools |
| Community Features | Pet Restrictions, Community Centre |
| Features | Carpet Free |
| Parking Space Total | 2 |
| Pool Type | Indoor Pool |
| Structure | Tennis Court, Squash & Raquet Court |
Building
| Bathroom Total | 2 |
| Bedrooms Above Ground | 2 |
| Bedrooms Below Ground | 1 |
| Bedrooms Total | 3 |
| Amenities | Party Room, Exercise Centre, Visitor Parking, Storage - Locker |
| Appliances | Dishwasher, Dryer, Refrigerator, Stove, Washer, Window Coverings |
| Cooling Type | Central Air Conditioning |
| Exterior Finish | Concrete |
| Flooring Type | Laminate, Tile |
| Heating Fuel | Natural Gas |
| Heating Type | Forced Air |
| Type | Apartment |
Parking
| Underground |
Land
| Acreage | No |
| Land Amenities | Public Transit, Park, Schools |
Rooms
| Level | Type | Length | Width | Dimensions |
|---|---|---|---|---|
| Main Level | Living Room | 4.5 m | 4.3 m | 4.5 m x 4.3 m |
| Main Level | Dining Room | 3.1 m | 4.3 m | 3.1 m x 4.3 m |
| Main Level | Kitchen | 4.5 m | 2.5 m | 4.5 m x 2.5 m |
| Main Level | Primary Bedroom | 4.3 m | 4 m | 4.3 m x 4 m |
| Main Level | Bedroom 2 | 4 m | 3.5 m | 4 m x 3.5 m |
| Main Level | Solarium | 3.1 m | 2.2 m | 3.1 m x 2.2 m |
https://www.realtor.ca/real-estate/27342754/511-55-elm-drive-w-mississauga-city-centre-city-centre
Interested?
Contact us for more information














