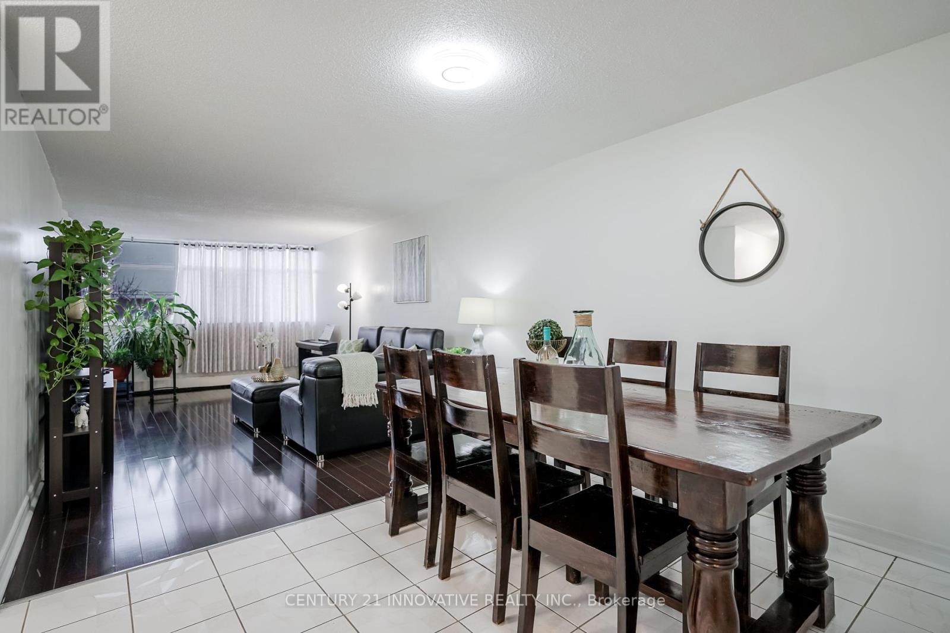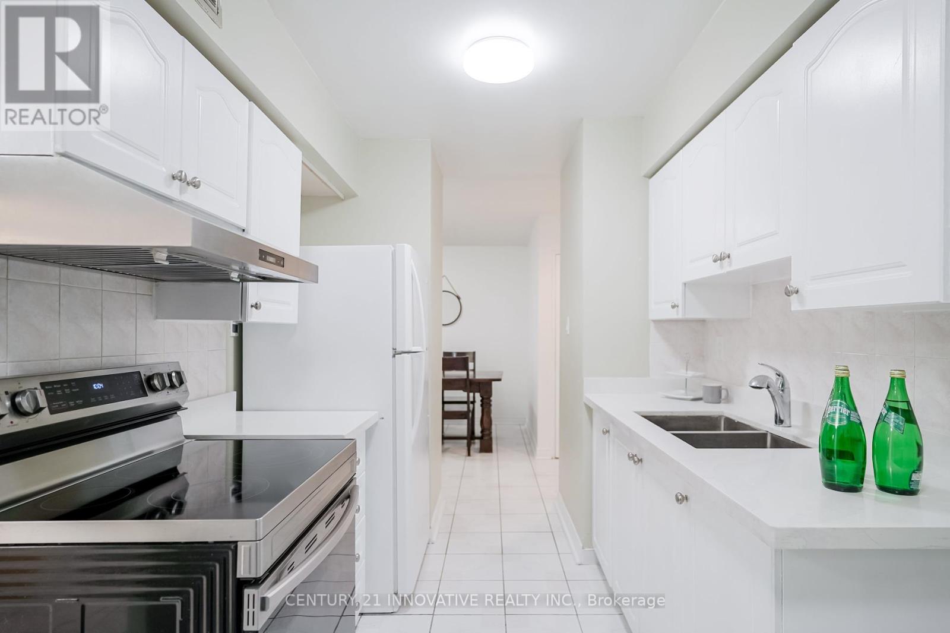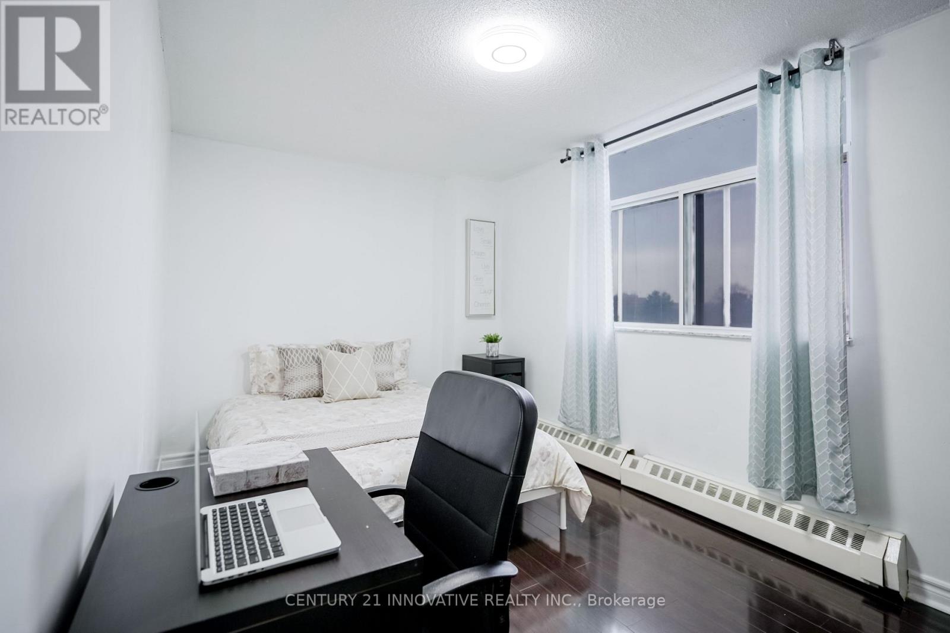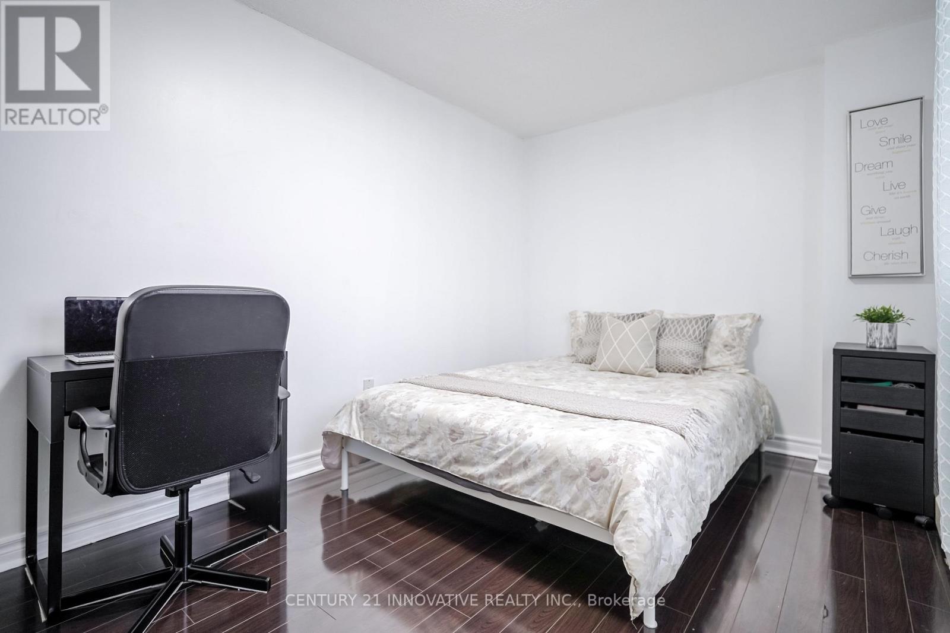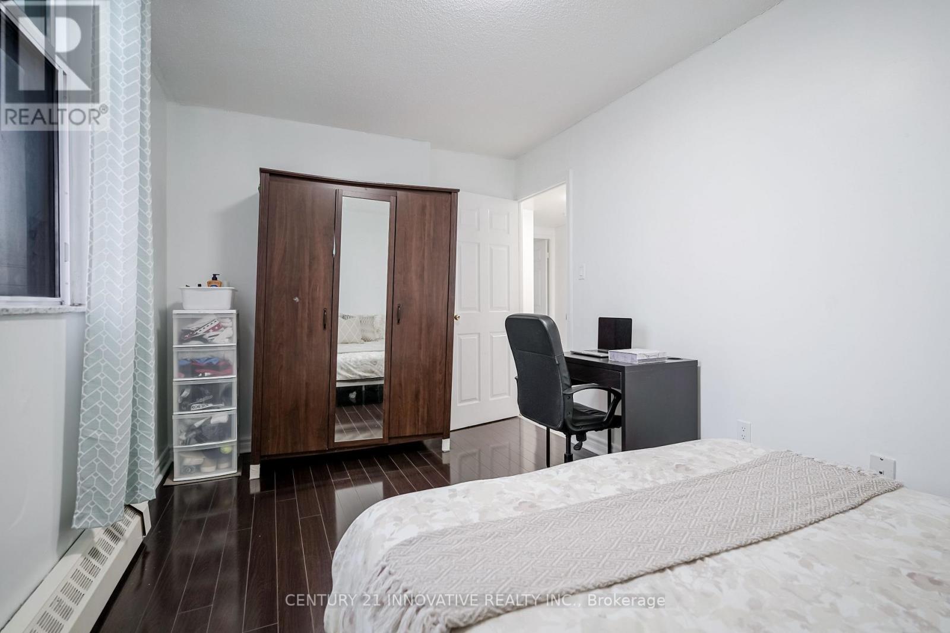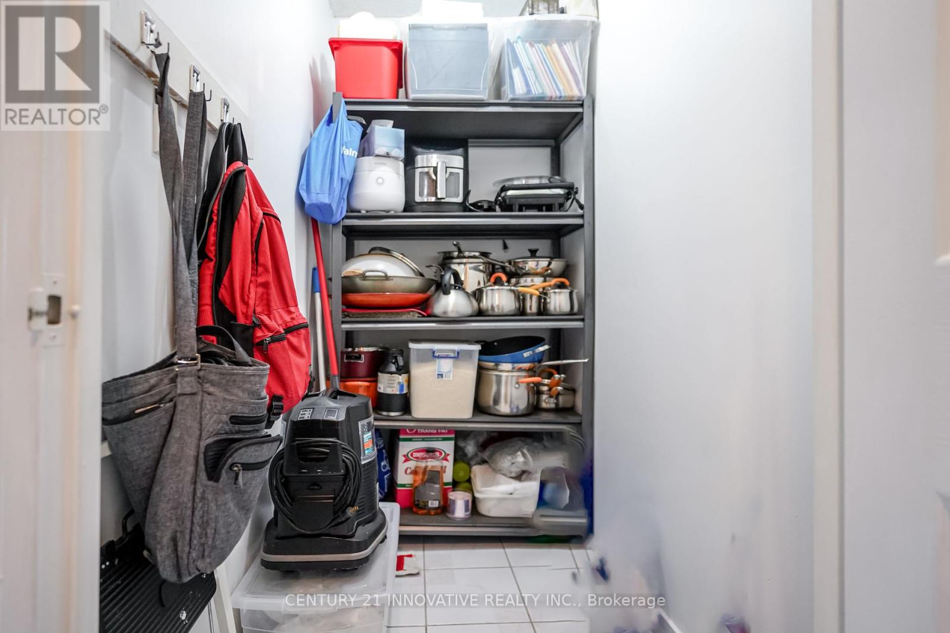511 - 2050 Bridletowne Circle Toronto (L'amoreaux), Ontario M1W 2V5
$599,999Maintenance, Heat, Water, Cable TV, Common Area Maintenance, Insurance, Parking
$853.84 Monthly
Maintenance, Heat, Water, Cable TV, Common Area Maintenance, Insurance, Parking
$853.84 MonthlyWelcome to unit 511 in 2050 Bridletowne Circle. Beautifully Appointed A Corner Well maintained Move-in Ready 3 Bedrooms, 2 Washroom condo unit. With Quartz Counter Top Kitchen. Prime Bedroom With Ensuite Washroom And Walk-in Closet. Ensuite Laundry With Front Load Washer. Large Balcony. Perfect for First time Home Buyer Or Family With Young Children AS The Schools Are Few Minutes Away. Amenities Includes Gym, Party Room And Billiard/ Game Room. Water, Heat, Cable And Internet Are Included In The Maintenance. Convenient Location, Steps To Mall, TTC, Banks, Hospital And Restaurants. (id:55499)
Property Details
| MLS® Number | E12031506 |
| Property Type | Single Family |
| Community Name | L'Amoreaux |
| Amenities Near By | Park, Hospital, Public Transit, Schools |
| Community Features | Pet Restrictions |
| Features | Elevator, Carpet Free, In Suite Laundry |
| Parking Space Total | 1 |
Building
| Bathroom Total | 2 |
| Bedrooms Above Ground | 3 |
| Bedrooms Total | 3 |
| Amenities | Recreation Centre, Exercise Centre, Party Room, Visitor Parking |
| Appliances | Dryer, Hood Fan, Stove, Washer, Window Coverings, Refrigerator |
| Exterior Finish | Concrete |
| Flooring Type | Hardwood, Tile |
| Half Bath Total | 1 |
| Heating Fuel | Natural Gas |
| Heating Type | Baseboard Heaters |
| Size Interior | 1200 - 1399 Sqft |
| Type | Apartment |
Parking
| Underground | |
| Garage |
Land
| Acreage | No |
| Land Amenities | Park, Hospital, Public Transit, Schools |
Rooms
| Level | Type | Length | Width | Dimensions |
|---|---|---|---|---|
| Main Level | Living Room | 28.73 m | 10.96 m | 28.73 m x 10.96 m |
| Main Level | Dining Room | 28.73 m | 10.96 m | 28.73 m x 10.96 m |
| Main Level | Kitchen | 12.32 m | 7.61 m | 12.32 m x 7.61 m |
| Main Level | Primary Bedroom | 15.55 m | 12.22 m | 15.55 m x 12.22 m |
| Main Level | Bedroom 2 | 13.68 m | 9.4 m | 13.68 m x 9.4 m |
| Main Level | Bedroom 3 | 11.99 m | 7.25 m | 11.99 m x 7.25 m |
| Main Level | Laundry Room | 3.94 m | 3.77 m | 3.94 m x 3.77 m |
https://www.realtor.ca/real-estate/28051263/511-2050-bridletowne-circle-toronto-lamoreaux-lamoreaux
Interested?
Contact us for more information





