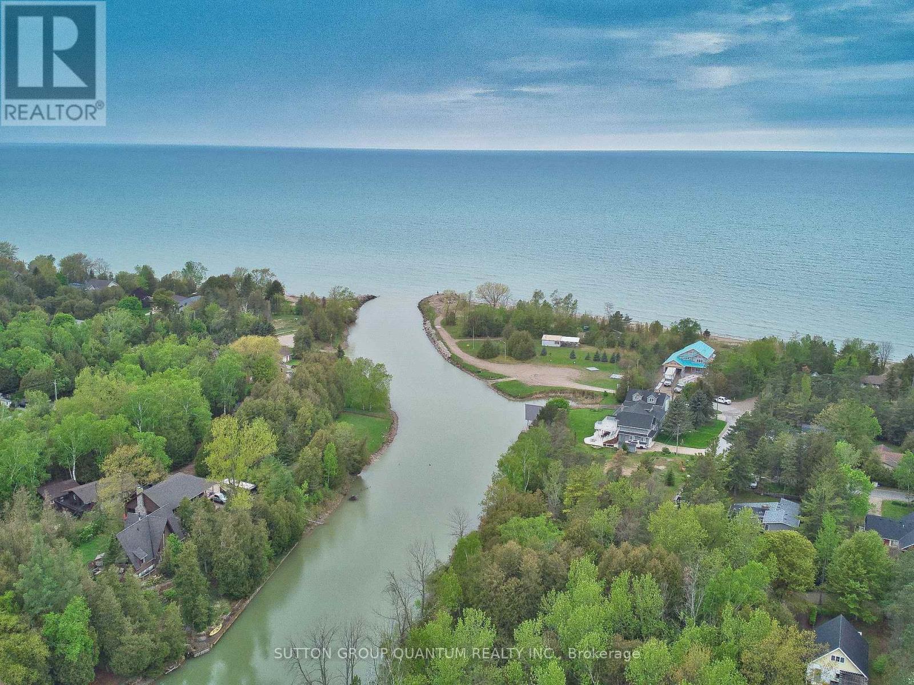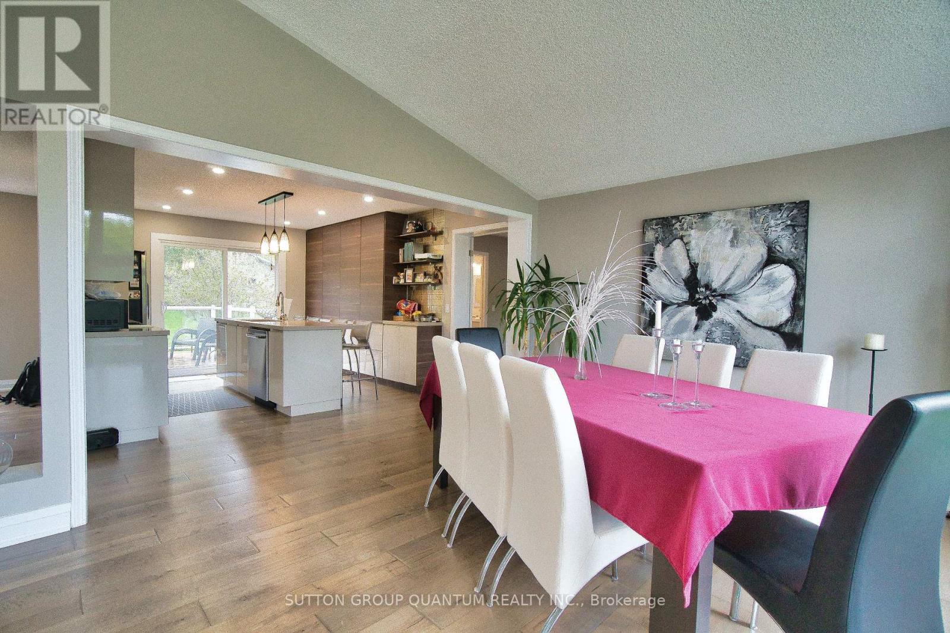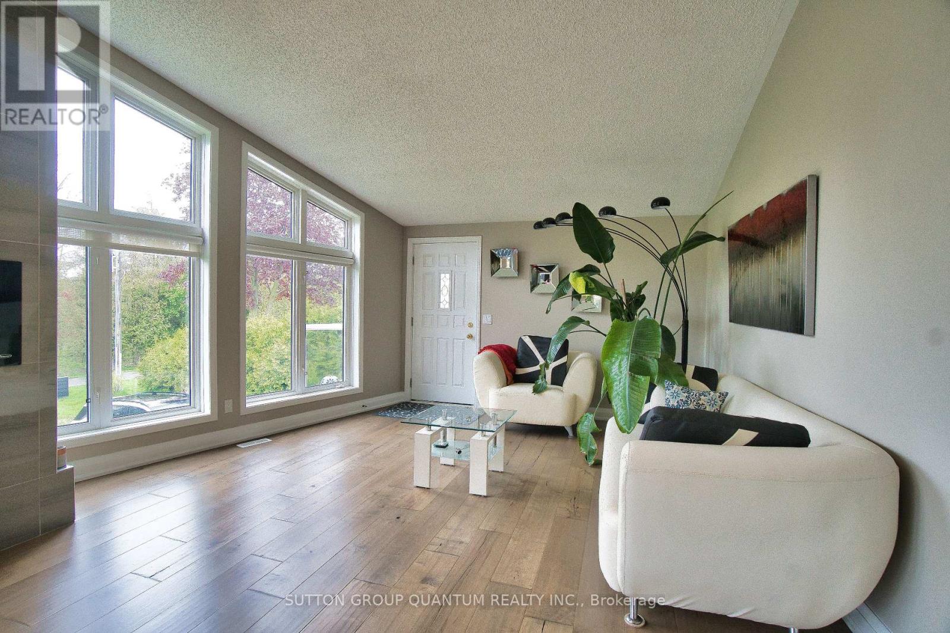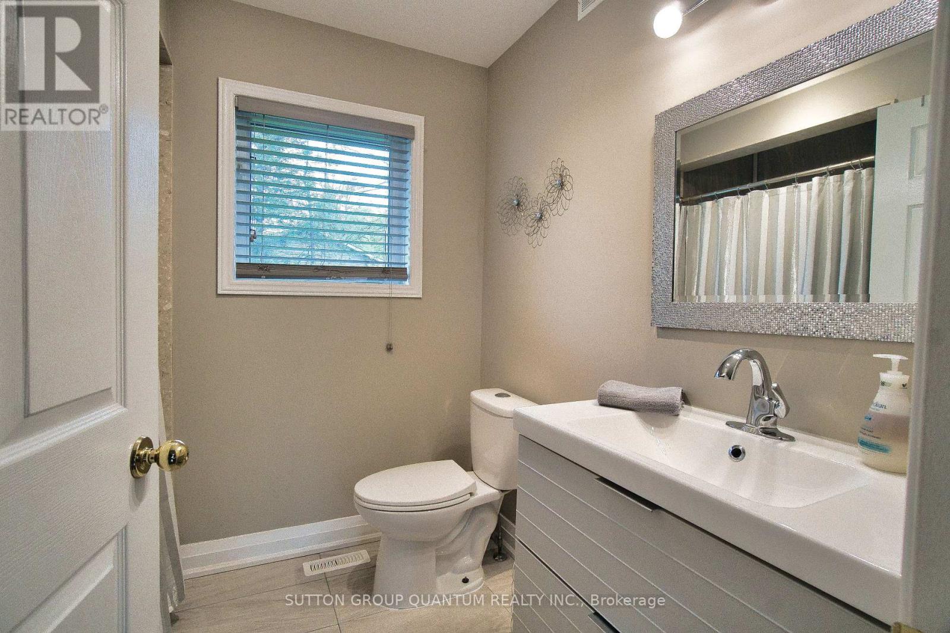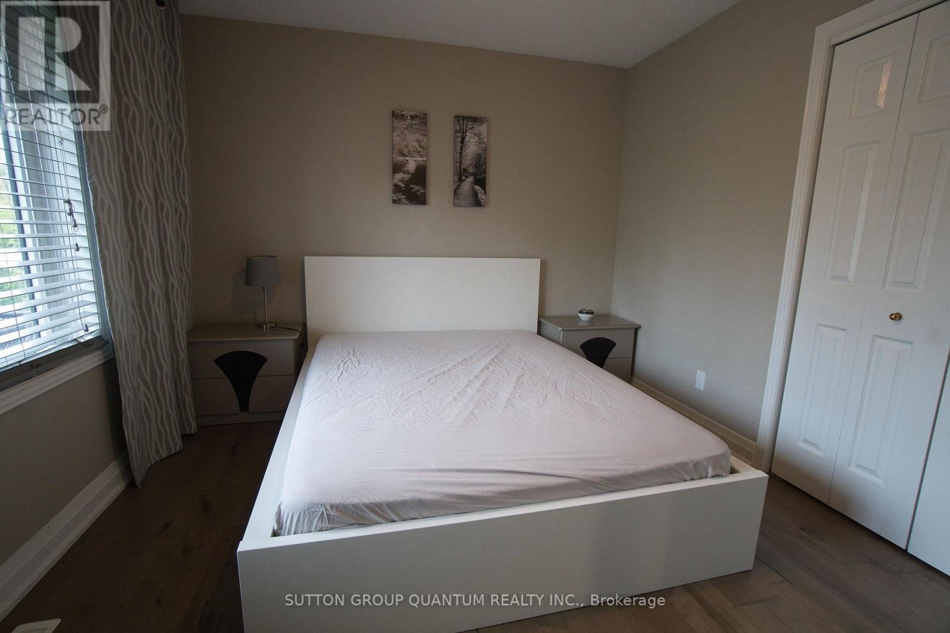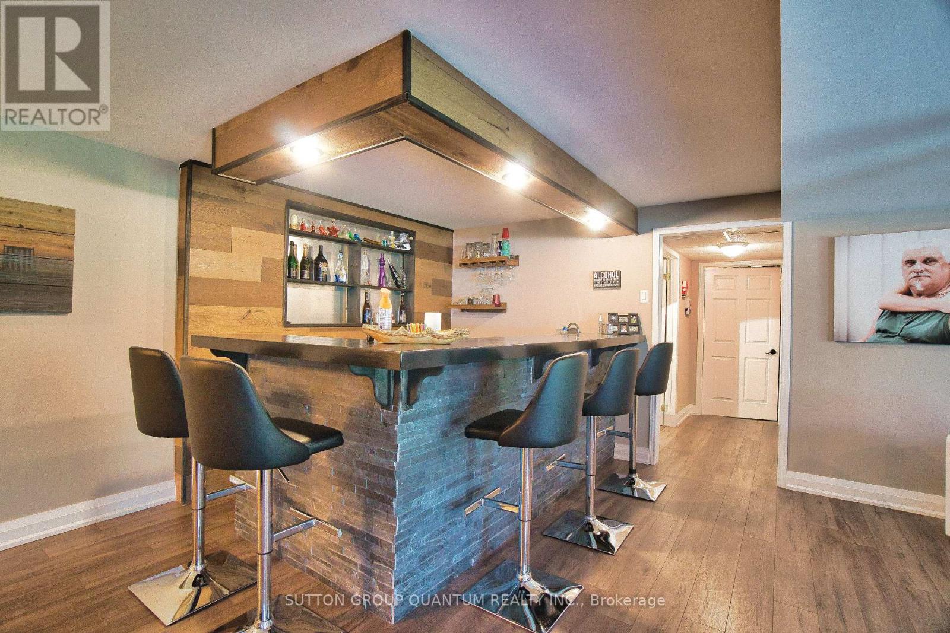4 Bedroom
3 Bathroom
Bungalow
Fireplace
Central Air Conditioning
Forced Air
$885,000
**Charming Cottage in Idyllic Point Clark: Perfect for Family Getaways or Year-Round Living** Discover your ideal retreat in the heart of Point Clark, a picturesque summer destination known for its stunning views and outdoor activities. Nestled at the end of a peaceful dead-end street, this spacious, modern bungalow offers unmatched privacy and direct access to nature's beauty. Enjoy the tranquil ambiance of the Pine River right at your doorstep, and take a stroll to the public sandy beach, a hallmark of Point Clark's allure. The iconic Point Clark Lighthouse, a National Historic Site, is just a short distance away, adding a touch of maritime heritage to your surroundings. This fully renovated home features a contemporary open layout on both levels, perfect for family gatherings and entertaining. Large windows bathe the interior in natural light, showcasing breathtaking sunset views. The modern kitchen, expansive master bedroom with a private 3-piece bath, and elegant hardwood floors create a warm and inviting atmosphere. The Lower Level boasts a spacious recreation room complete with a wet bar, pool table, cozy sitting area, and large windows opening to the front yard. The large backyard, accessible from the kitchen, is ideal for barbecues and outdoor activities, while the front yard features a fire pit perfect for evening gatherings. The driveway accommodates up to 8 cars, ensuring ample guest parking. Additional features include a durable metal roof, city water supply, and propane heating for year-round comfort (natural gas available). Whether you're seeking a vacation home or a permanent residence, this property can comfortably host 10 to 12 people and offers great potential for Airbnb rental income. Experience the best of Point Clark living in this charming and private setting. Contact us today to schedule a viewing and make this delightful cottage your new home. **** EXTRAS **** Furnace & CAC like 2 years old/ Natural Gas at the property and furnace can be converted to natural gas. (id:55499)
Property Details
|
MLS® Number
|
X9347078 |
|
Property Type
|
Single Family |
|
Community Name
|
Huron-Kinloss |
|
Amenities Near By
|
Marina, Beach |
|
Features
|
Wooded Area, Sloping, Ravine, Rolling, In-law Suite |
|
Parking Space Total
|
8 |
|
Structure
|
Patio(s) |
Building
|
Bathroom Total
|
3 |
|
Bedrooms Above Ground
|
3 |
|
Bedrooms Below Ground
|
1 |
|
Bedrooms Total
|
4 |
|
Architectural Style
|
Bungalow |
|
Basement Development
|
Finished |
|
Basement Features
|
Walk Out |
|
Basement Type
|
Full (finished) |
|
Construction Style Attachment
|
Detached |
|
Cooling Type
|
Central Air Conditioning |
|
Exterior Finish
|
Vinyl Siding |
|
Fire Protection
|
Security System |
|
Fireplace Present
|
Yes |
|
Fireplace Total
|
2 |
|
Flooring Type
|
Hardwood, Laminate |
|
Foundation Type
|
Poured Concrete |
|
Heating Fuel
|
Propane |
|
Heating Type
|
Forced Air |
|
Stories Total
|
1 |
|
Type
|
House |
|
Utility Water
|
Municipal Water |
Land
|
Acreage
|
No |
|
Land Amenities
|
Marina, Beach |
|
Sewer
|
Septic System |
|
Size Depth
|
165 Ft |
|
Size Frontage
|
100 Ft |
|
Size Irregular
|
100 X 165 Ft |
|
Size Total Text
|
100 X 165 Ft|under 1/2 Acre |
|
Surface Water
|
River/stream |
Rooms
| Level |
Type |
Length |
Width |
Dimensions |
|
Basement |
Bedroom 4 |
4.85 m |
3.86 m |
4.85 m x 3.86 m |
|
Basement |
Great Room |
9 m |
8.7 m |
9 m x 8.7 m |
|
Main Level |
Kitchen |
3.71 m |
3.65 m |
3.71 m x 3.65 m |
|
Main Level |
Dining Room |
4.05 m |
3.85 m |
4.05 m x 3.85 m |
|
Main Level |
Living Room |
4.05 m |
5.05 m |
4.05 m x 5.05 m |
|
Main Level |
Primary Bedroom |
4.85 m |
4 m |
4.85 m x 4 m |
|
Main Level |
Bedroom 2 |
4.21 m |
3.7 m |
4.21 m x 3.7 m |
|
Main Level |
Bedroom 3 |
4 m |
3.7 m |
4 m x 3.7 m |
|
Main Level |
Laundry Room |
1 m |
180 m |
1 m x 180 m |
https://www.realtor.ca/real-estate/27408710/510-alfred-street-huron-kinloss-huron-kinloss


