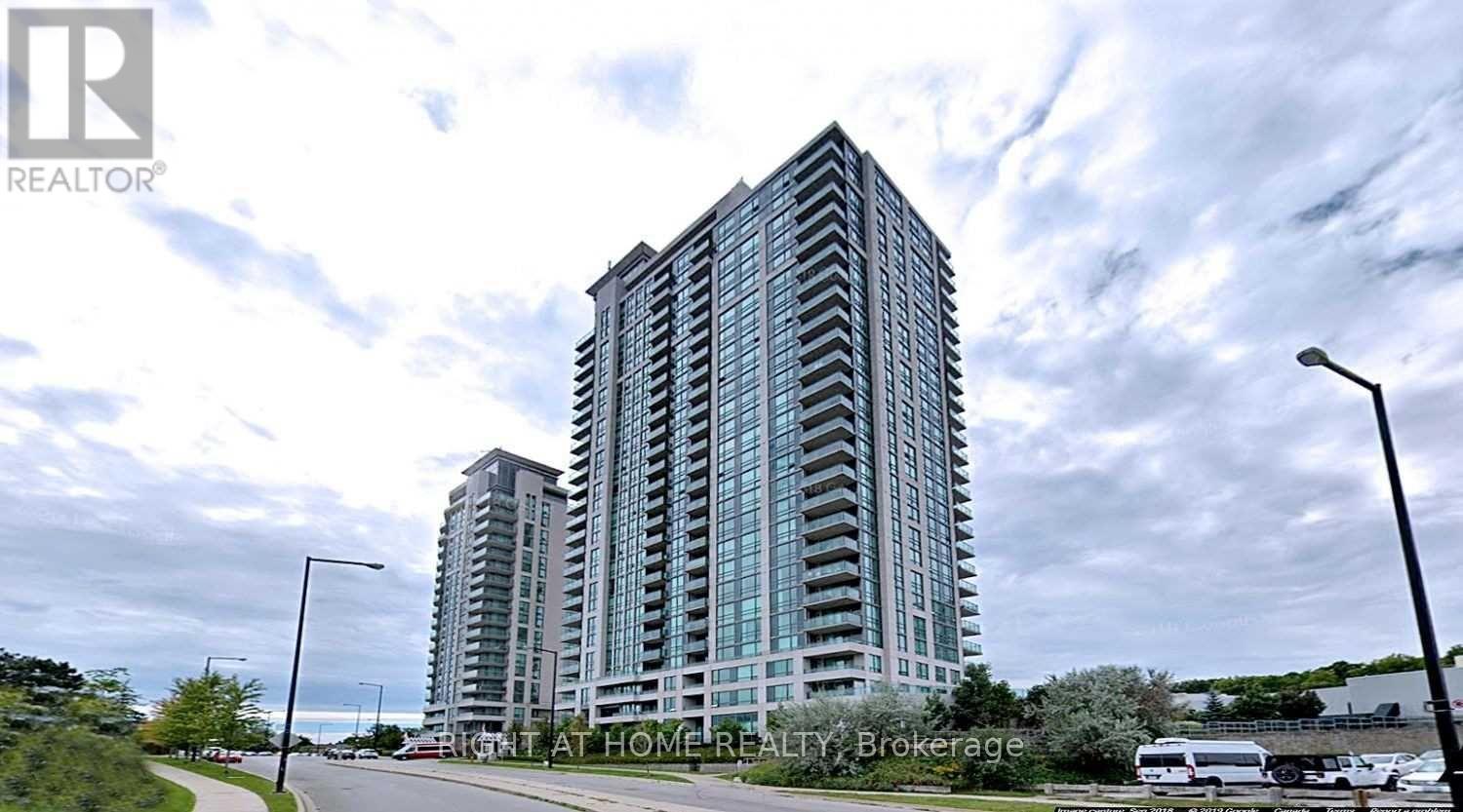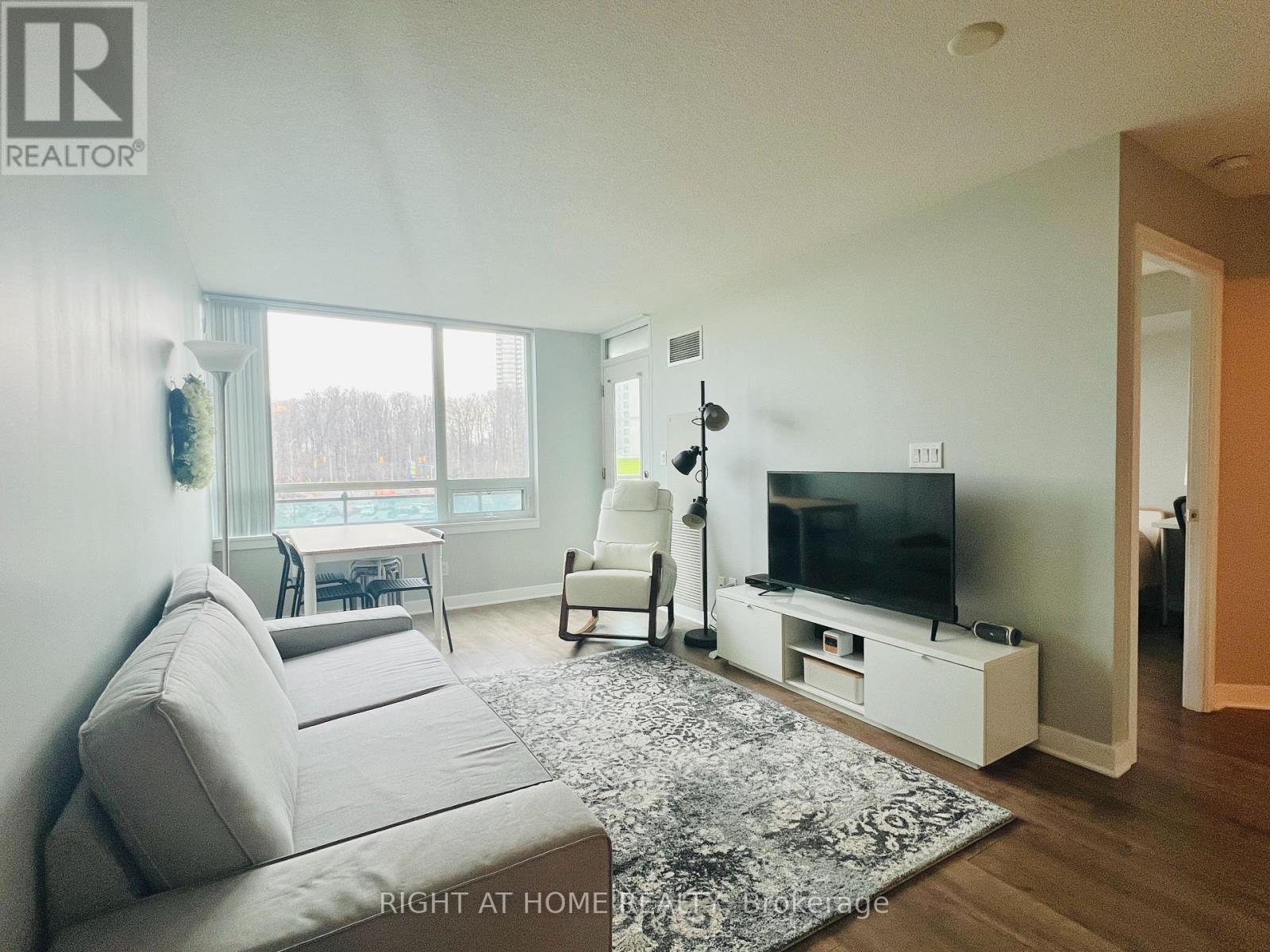510 - 88 Grangeway Avenue Toronto (Woburn), Ontario M1H 0A2
1 Bedroom
1 Bathroom
600 - 699 sqft
Central Air Conditioning
Forced Air
$416,000Maintenance, Heat, Common Area Maintenance, Insurance, Parking, Water
$534.65 Monthly
Maintenance, Heat, Common Area Maintenance, Insurance, Parking, Water
$534.65 MonthlyOne Bedroom Unit At 88 Grangeway Avenue With Unobstructed South West View And More Than 600 Square Feet Of Living Space. Laminate Flooring Throughout. Local Amenities Include FreshCo,Scarborough Town Centre, YMCA, Service Canada, Cineplex, Walmart, Off-Leash Dog Park, TransitHub, Hwy 401 And More! Steps To Future Scarborough Subway Extension! One Parking And One Locker Included. (id:55499)
Property Details
| MLS® Number | E12116414 |
| Property Type | Single Family |
| Community Name | Woburn |
| Community Features | Pet Restrictions |
| Features | Balcony |
| Parking Space Total | 1 |
Building
| Bathroom Total | 1 |
| Bedrooms Above Ground | 1 |
| Bedrooms Total | 1 |
| Amenities | Storage - Locker |
| Appliances | Dishwasher, Dryer, Hood Fan, Washer, Window Coverings, Refrigerator |
| Cooling Type | Central Air Conditioning |
| Exterior Finish | Concrete |
| Flooring Type | Laminate |
| Heating Fuel | Natural Gas |
| Heating Type | Forced Air |
| Size Interior | 600 - 699 Sqft |
| Type | Apartment |
Parking
| Underground | |
| Garage |
Land
| Acreage | No |
Rooms
| Level | Type | Length | Width | Dimensions |
|---|---|---|---|---|
| Flat | Dining Room | 5.49 m | 3.1 m | 5.49 m x 3.1 m |
| Flat | Kitchen | 2.44 m | 2.44 m | 2.44 m x 2.44 m |
| Flat | Primary Bedroom | 3.5 m | 3.1 m | 3.5 m x 3.1 m |
| Flat | Living Room | 5.49 m | 3.1 m | 5.49 m x 3.1 m |
| Flat | Foyer | 3.58 m | 0.94 m | 3.58 m x 0.94 m |
https://www.realtor.ca/real-estate/28242790/510-88-grangeway-avenue-toronto-woburn-woburn
Interested?
Contact us for more information















