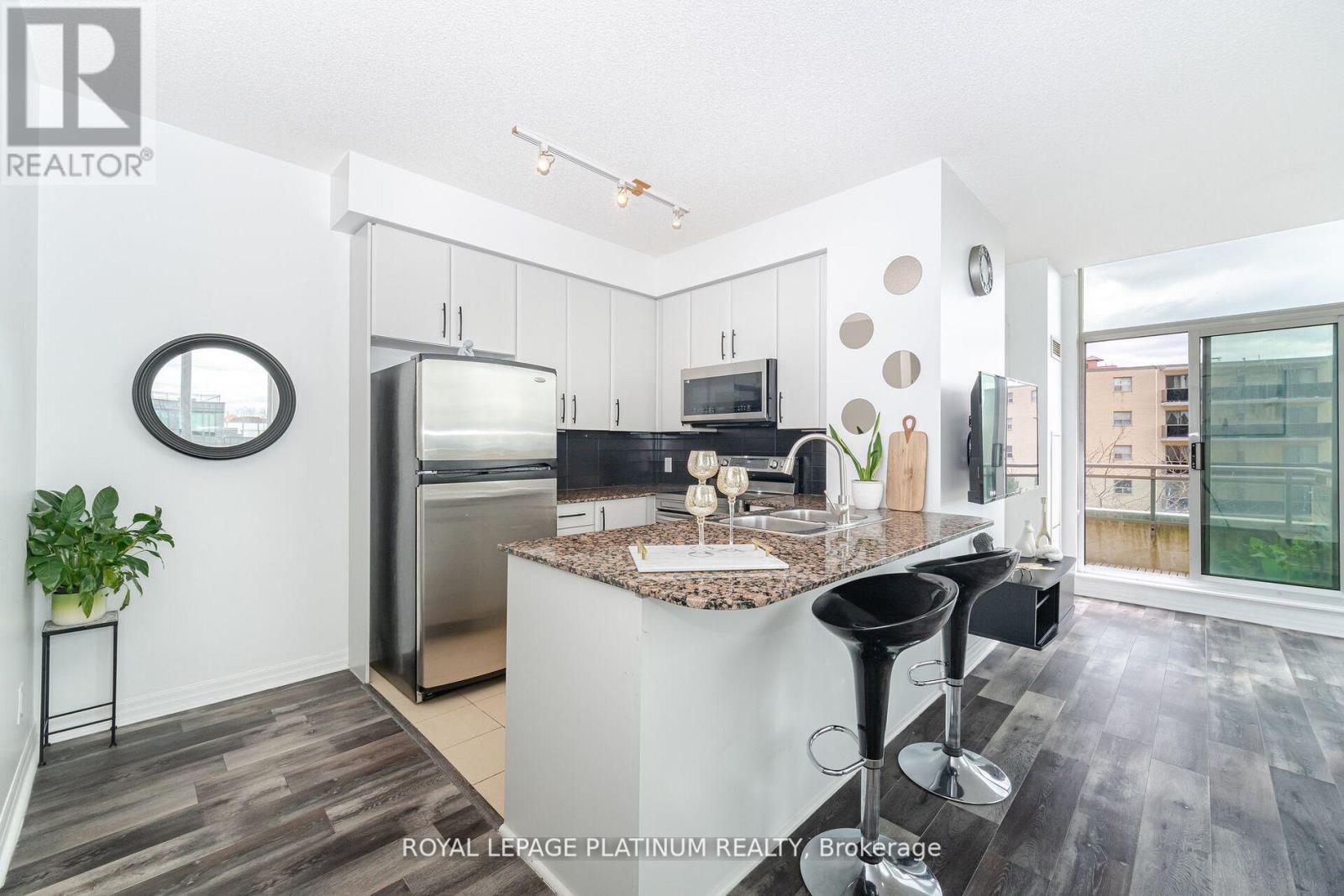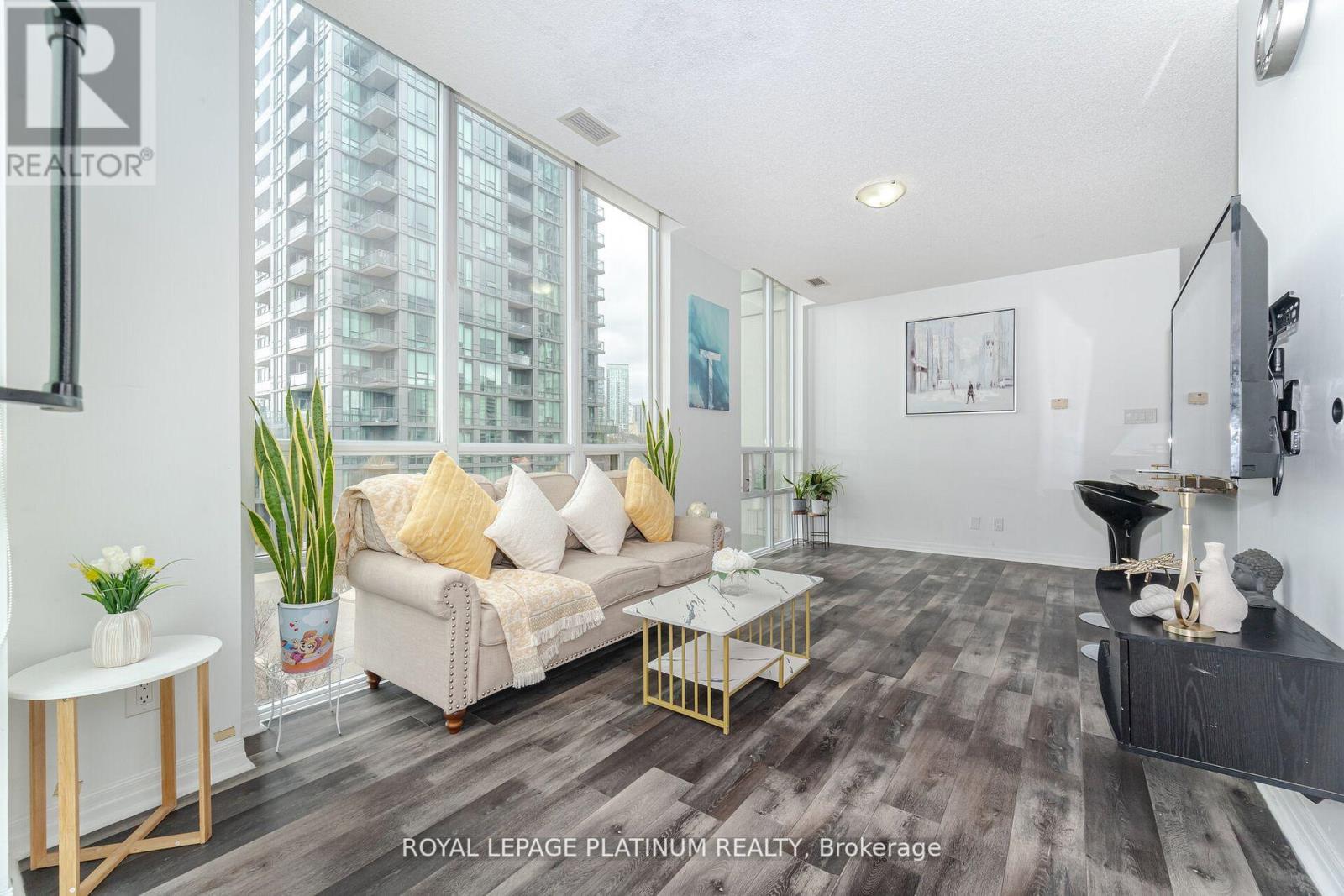2 Bedroom
1 Bathroom
700 - 799 sqft
Central Air Conditioning
Forced Air
$2,400 Monthly
Welcome to your dream home rental! Located in the heart of Mississauga downtown. This bright &airy rare CORNER unit is wrapped in floor-to-ceiling high glass walls, bathing every inch in natural light and offering breathtaking downtown views. Prime Location Just steps from atop-rated school & the upcoming LRT stop, ensuring ultimate convenience. Upgraded Kitchen Sleek cabinetry, premium countertops & high-end appliances for a chefs dream. Modern Finishes Upgraded flooring throughout, adding elegance & style. All Amenities Enjoy everything your building has to offer. New appliances purchased/upgraded in 2023 - Microwave, cooktop with oven, dishwasher, laundry washer/dryer. Modern floor upgrade in 2023, Entire unit painted &Kitchen upgrade in 2024. (id:55499)
Property Details
|
MLS® Number
|
W12092439 |
|
Property Type
|
Single Family |
|
Community Name
|
Fairview |
|
Community Features
|
Pet Restrictions |
|
Features
|
Balcony, Carpet Free |
|
Parking Space Total
|
1 |
Building
|
Bathroom Total
|
1 |
|
Bedrooms Above Ground
|
1 |
|
Bedrooms Below Ground
|
1 |
|
Bedrooms Total
|
2 |
|
Amenities
|
Storage - Locker |
|
Cooling Type
|
Central Air Conditioning |
|
Exterior Finish
|
Concrete |
|
Flooring Type
|
Tile, Hardwood |
|
Heating Fuel
|
Natural Gas |
|
Heating Type
|
Forced Air |
|
Size Interior
|
700 - 799 Sqft |
|
Type
|
Apartment |
Parking
Land
Rooms
| Level |
Type |
Length |
Width |
Dimensions |
|
Flat |
Foyer |
|
|
Measurements not available |
|
Flat |
Living Room |
6.01 m |
2.99 m |
6.01 m x 2.99 m |
|
Flat |
Dining Room |
6.01 m |
2.99 m |
6.01 m x 2.99 m |
|
Flat |
Kitchen |
3.59 m |
2.49 m |
3.59 m x 2.49 m |
|
Flat |
Primary Bedroom |
3.94 m |
3.17 m |
3.94 m x 3.17 m |
|
Flat |
Den |
2.49 m |
2.29 m |
2.49 m x 2.29 m |
|
Flat |
Bathroom |
|
|
Measurements not available |
https://www.realtor.ca/real-estate/28189985/510-3515-kariya-drive-mississauga-fairview-fairview

















