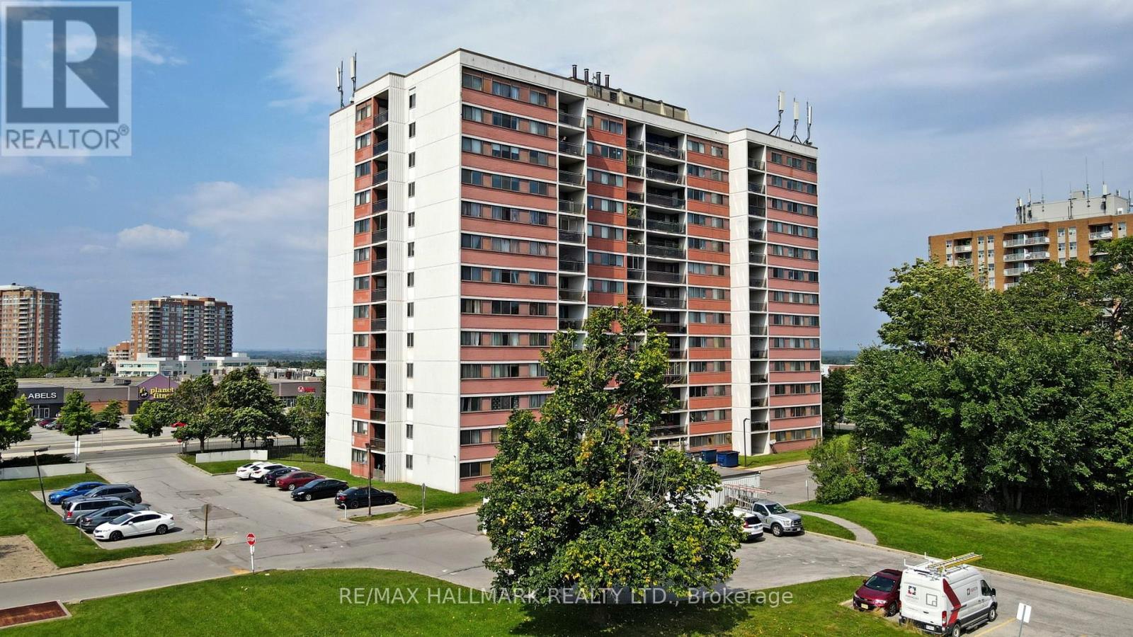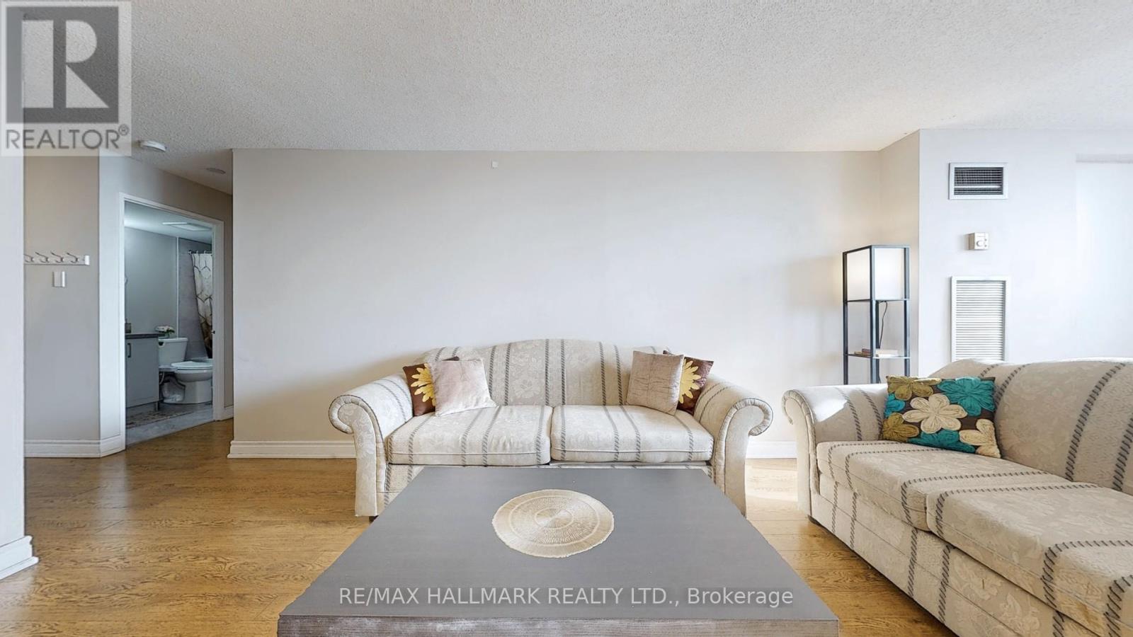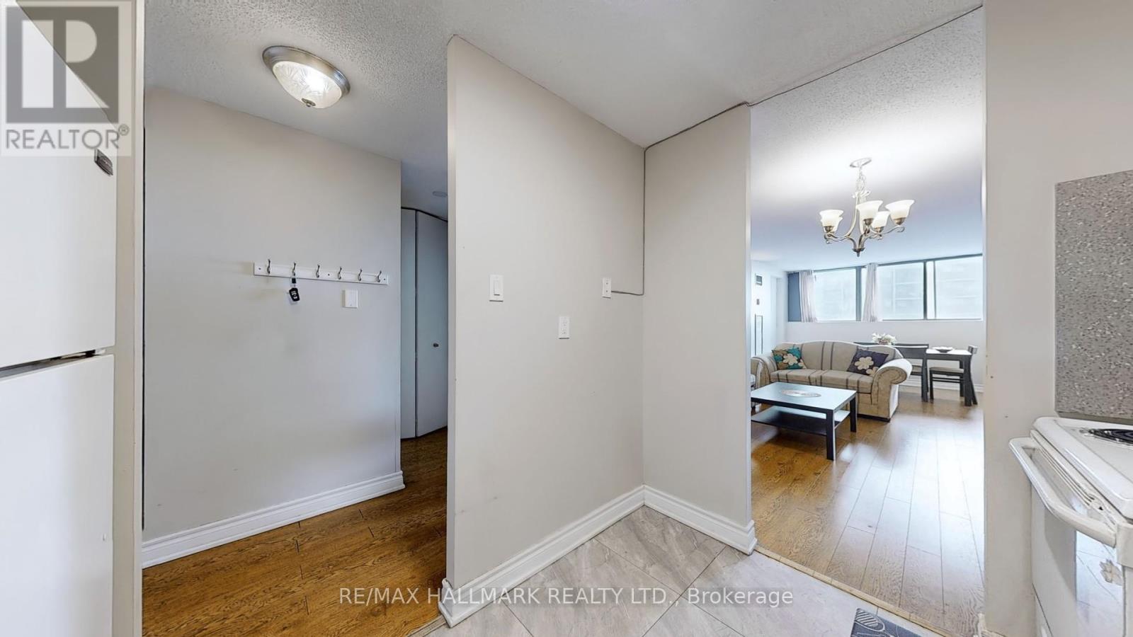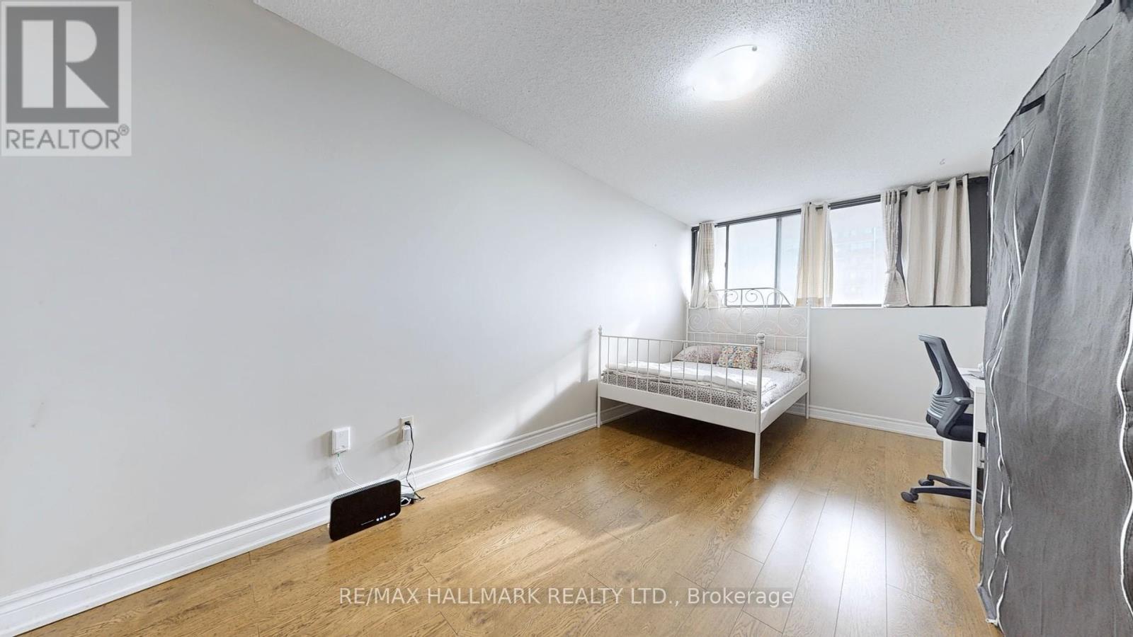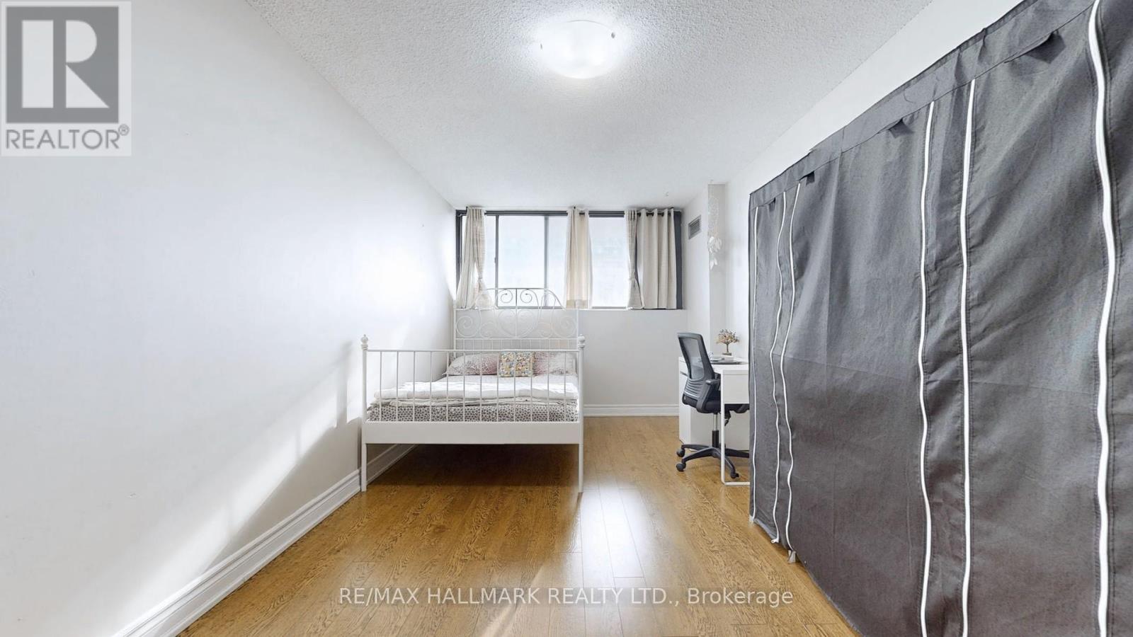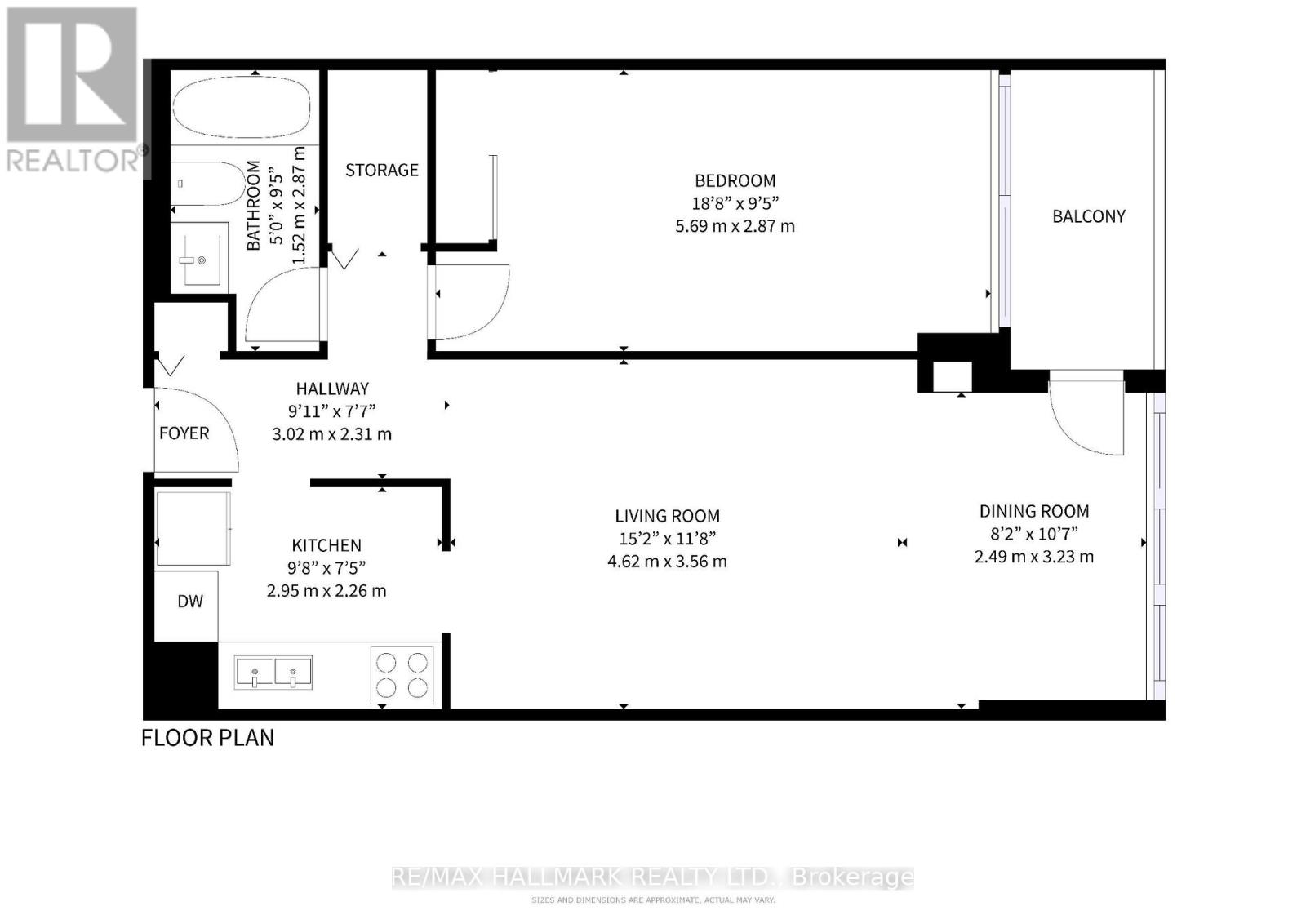510 - 10 Tapscott Road Toronto (Malvern), Ontario M1B 3L9
$449,000Maintenance, Electricity, Heat, Water, Parking, Insurance
$574.34 Monthly
Maintenance, Electricity, Heat, Water, Parking, Insurance
$574.34 MonthlyFind Comfort And Convenience In This Spacious Southwest Facing Condo, Perfectly Situated In Scarborough. This Well-Maintained Unit Offers 1 Bedroom, 1 Bathroom, 1 Parking, A Locker And All Utilities Included In The Maintenance Fees. Throughout You'll Find Hardwood Floors, Quartz Countertops In The Kitchen And Bathroom And A Very Practical Layout. Amenities Include A Gym, Party Room And Ample Visitor Parking. This Condo Is Located Just Steps Away From Malvern Town Centre, TTC And Parks, And Just Minutes To Highway 401, Centennial College, UofTFridge, Stove, Stainless Steel Dishwasher, Washer & Dryer, All Electrical Light Fixtures, All Window Coverings. Scarborough Campus And Scarborough Town Centre. This Is Truly An Unbeatable Location! (id:55499)
Property Details
| MLS® Number | E9310326 |
| Property Type | Single Family |
| Community Name | Malvern |
| Amenities Near By | Hospital, Park, Place Of Worship, Public Transit, Schools |
| Community Features | Pet Restrictions, Community Centre |
| Features | Balcony, Carpet Free |
| Parking Space Total | 1 |
Building
| Bathroom Total | 1 |
| Bedrooms Above Ground | 1 |
| Bedrooms Total | 1 |
| Amenities | Exercise Centre, Party Room, Visitor Parking, Storage - Locker |
| Appliances | Dishwasher, Dryer, Refrigerator, Stove, Washer, Window Coverings |
| Cooling Type | Central Air Conditioning |
| Exterior Finish | Brick, Concrete |
| Flooring Type | Hardwood, Ceramic |
| Heating Fuel | Natural Gas |
| Heating Type | Forced Air |
| Type | Apartment |
Parking
| Underground |
Land
| Acreage | No |
| Land Amenities | Hospital, Park, Place Of Worship, Public Transit, Schools |
Rooms
| Level | Type | Length | Width | Dimensions |
|---|---|---|---|---|
| Main Level | Living Room | 4.62 m | 3.56 m | 4.62 m x 3.56 m |
| Main Level | Dining Room | 3.23 m | 2.49 m | 3.23 m x 2.49 m |
| Main Level | Kitchen | 2.95 m | 2.26 m | 2.95 m x 2.26 m |
| Main Level | Bedroom | 5.69 m | 2.87 m | 5.69 m x 2.87 m |
https://www.realtor.ca/real-estate/27392825/510-10-tapscott-road-toronto-malvern-malvern
Interested?
Contact us for more information


