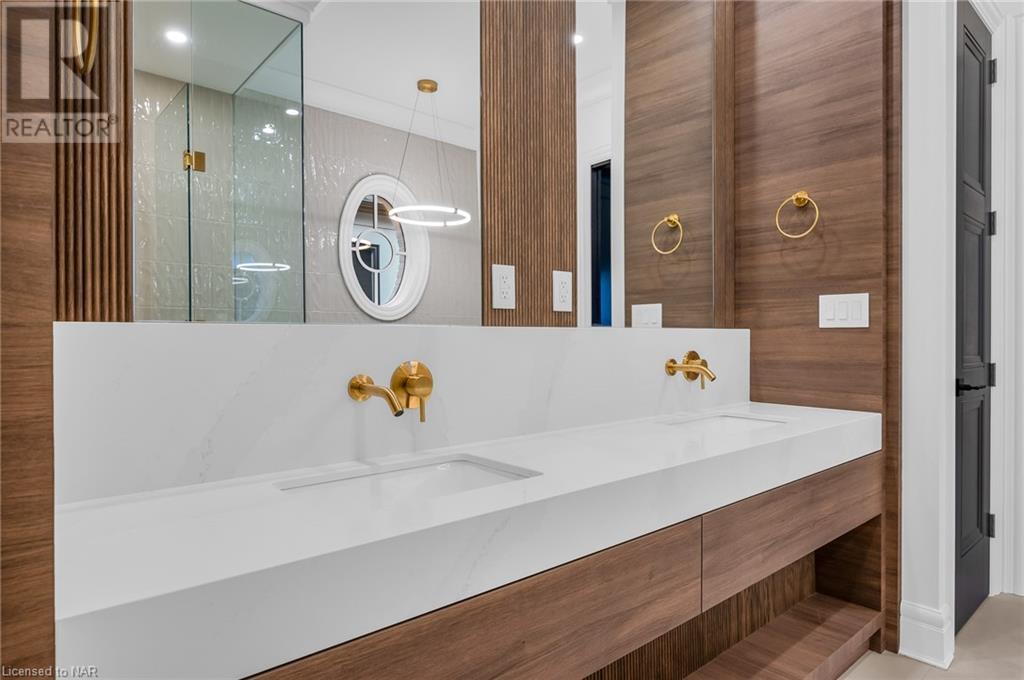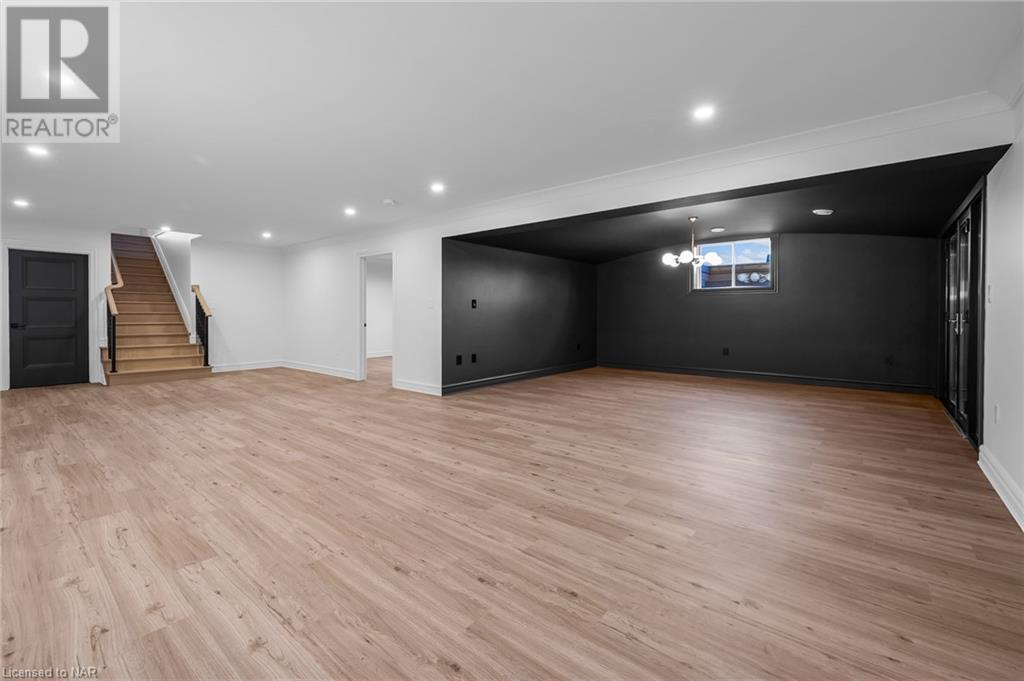4 Bedroom
3 Bathroom
3322 sqft
Bungalow
Central Air Conditioning
Forced Air
$2,999,999
This luxurious and spacious home in a quiet new development in the heart of Niagara-on-the-Lake defines the art of gracious living. Extensive high-end finishes, elegant design details, and the finest workmanship throughout make this a very special offering. This 4 Bedroom (with option to add additional basement bedroom), 3 Bath home comes fully complete with soaring 15' ceilings on the Main Floor. The custom Kitchen features premium millwork, quartz countertops with built-in appliances, and a walk-in pantry fit for a chef. The open-concept floor plan continues into a bright Family Room with floor-to-ceiling windows that bring natural light within. The principal bedroom flows into a large walk-in closet & a stunning 5-piece ensuite with in-floor heating and a soaker bathtub. Over 3,300 square feet of finished living space with a large covered porch and a finished double-car garage, this home is sure to fit the lifestyle of the most established buyer. Located in sought-after Royal Albion Place, steps from local wineries and minutes from Historic Old Town shops, restaurants, and theatre, this home represents Niagara living at its finest. Finishes can still be customized with our in house design team to suit your lifestyle! (id:55499)
Property Details
|
MLS® Number
|
40627940 |
|
Property Type
|
Single Family |
|
Amenities Near By
|
Golf Nearby, Place Of Worship |
|
Features
|
Sump Pump |
|
Parking Space Total
|
4 |
Building
|
Bathroom Total
|
3 |
|
Bedrooms Above Ground
|
2 |
|
Bedrooms Below Ground
|
2 |
|
Bedrooms Total
|
4 |
|
Appliances
|
Dishwasher, Dryer, Microwave, Refrigerator, Stove, Washer, Hood Fan |
|
Architectural Style
|
Bungalow |
|
Basement Development
|
Partially Finished |
|
Basement Type
|
Full (partially Finished) |
|
Constructed Date
|
2022 |
|
Construction Style Attachment
|
Detached |
|
Cooling Type
|
Central Air Conditioning |
|
Exterior Finish
|
Brick |
|
Heating Type
|
Forced Air |
|
Stories Total
|
1 |
|
Size Interior
|
3322 Sqft |
|
Type
|
House |
|
Utility Water
|
Municipal Water |
Parking
Land
|
Acreage
|
No |
|
Land Amenities
|
Golf Nearby, Place Of Worship |
|
Sewer
|
Municipal Sewage System |
|
Size Depth
|
116 Ft |
|
Size Frontage
|
59 Ft |
|
Size Total Text
|
Under 1/2 Acre |
|
Zoning Description
|
Res |
Rooms
| Level |
Type |
Length |
Width |
Dimensions |
|
Basement |
4pc Bathroom |
|
|
5'6'' x 9'6'' |
|
Basement |
Bedroom |
|
|
14'10'' x 12'0'' |
|
Basement |
Bedroom |
|
|
12'8'' x 13'8'' |
|
Basement |
Dining Room |
|
|
16'0'' x 14'0'' |
|
Lower Level |
Recreation Room |
|
|
15'6'' x 15'0'' |
|
Main Level |
Full Bathroom |
|
|
15'0'' x 10'0'' |
|
Main Level |
Primary Bedroom |
|
|
15'0'' x 16'0'' |
|
Main Level |
Family Room |
|
|
16'6'' x 16'6'' |
|
Main Level |
Pantry |
|
|
11'8'' x 13'6'' |
|
Main Level |
Kitchen |
|
|
13'6'' x 18'10'' |
|
Main Level |
Mud Room |
|
|
10'2'' x 7'6'' |
|
Main Level |
3pc Bathroom |
|
|
9'3'' x 7'4'' |
|
Main Level |
Bedroom |
|
|
13'4'' x 11'0'' |
|
Main Level |
Foyer |
|
|
10'6'' x 15'6'' |
https://www.realtor.ca/real-estate/27314001/51-shaws-lane-niagara-on-the-lake














































