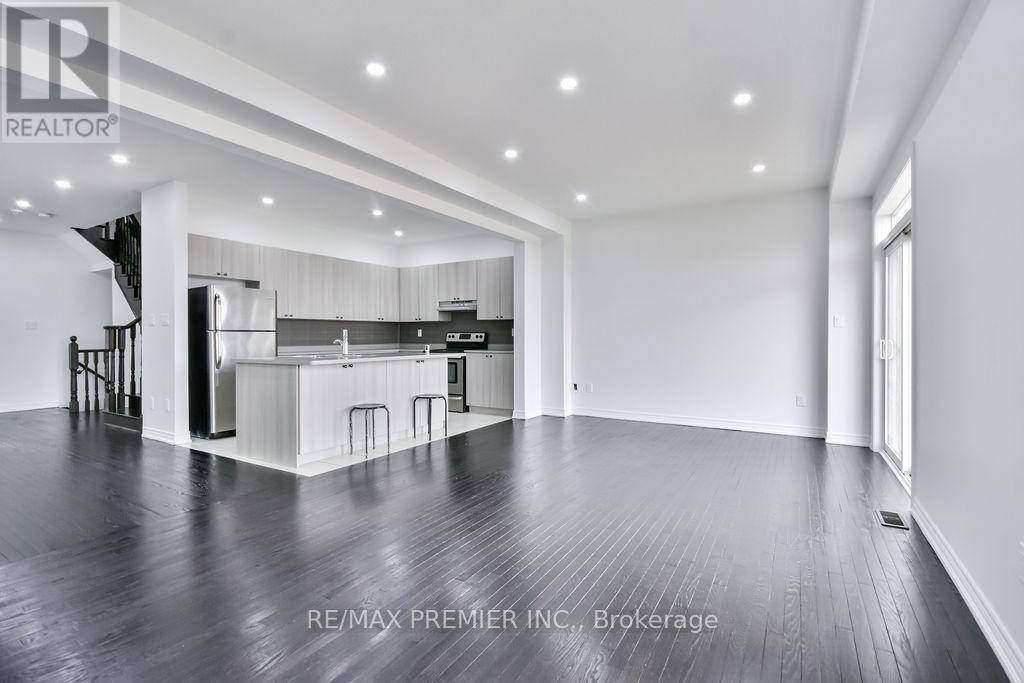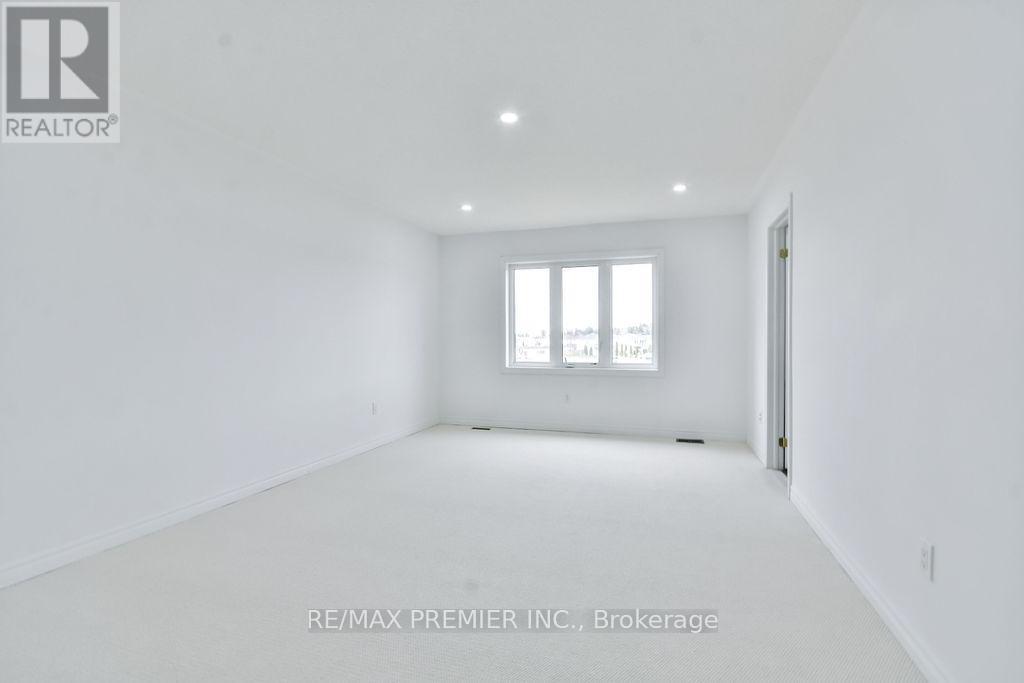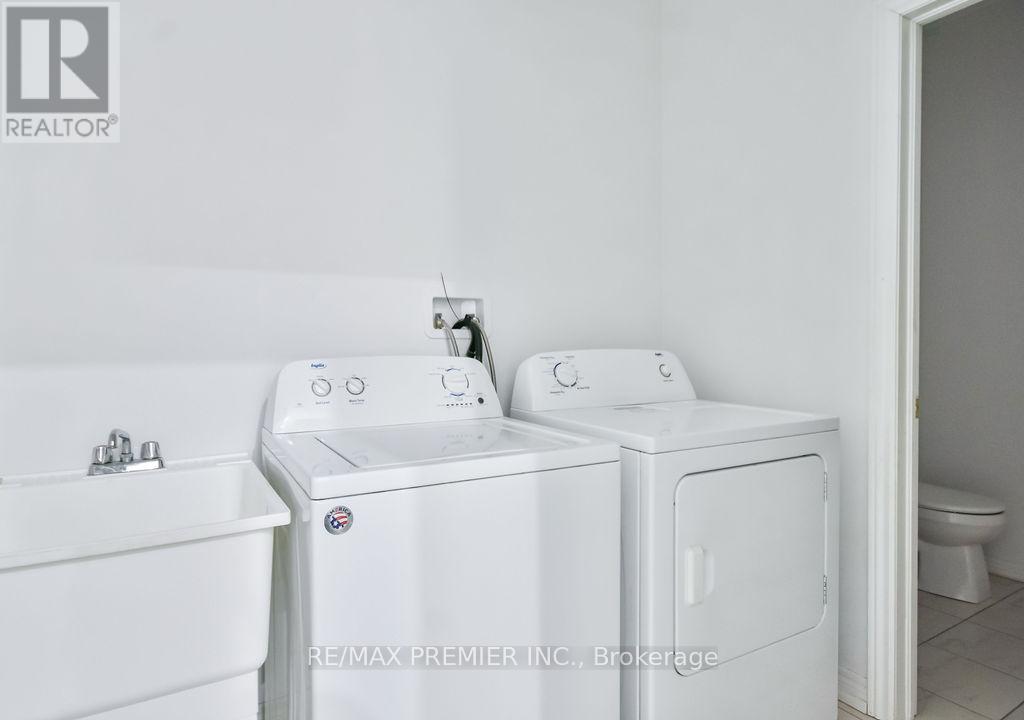4 Bedroom
4 Bathroom
2000 - 2500 sqft
Forced Air
$819,000
Refreshed! 4 Bed and 4 bathrooms detached family home in Angus! Very well designed, spacious open concept and layout. Excellent kitchen layout featuring an oversized breakfast bar, stainless steel appliances and gas range. The Main Level Features 9ft Ceilings, Upgraded Hardwood Flooring & Oak Staircase, With A Bright Open Concept Floorplan Perfect for Living & Entertaining. On the 2nd level you will find a spacious primary bedroom with 4-piece ensuite, w/i closet with multiple storage options The 2nd floor is rounded out with 4 more great sized bedrooms, guest room has its own private bathroom. Unfinished basement awaiting your final touches. Private backyard with no houses in the back, pleasant and open park view from the landscaped backyard. Convenient location on quiet street: close to shopping/amenities and schools. (id:55499)
Property Details
|
MLS® Number
|
N12074404 |
|
Property Type
|
Single Family |
|
Community Name
|
Angus |
|
Amenities Near By
|
Park |
|
Parking Space Total
|
4 |
Building
|
Bathroom Total
|
4 |
|
Bedrooms Above Ground
|
4 |
|
Bedrooms Total
|
4 |
|
Age
|
6 To 15 Years |
|
Basement Development
|
Unfinished |
|
Basement Type
|
Full (unfinished) |
|
Construction Style Attachment
|
Detached |
|
Exterior Finish
|
Stone, Concrete |
|
Flooring Type
|
Ceramic, Carpeted |
|
Half Bath Total
|
1 |
|
Heating Fuel
|
Natural Gas |
|
Heating Type
|
Forced Air |
|
Stories Total
|
2 |
|
Size Interior
|
2000 - 2500 Sqft |
|
Type
|
House |
|
Utility Water
|
Municipal Water |
Parking
Land
|
Acreage
|
No |
|
Land Amenities
|
Park |
|
Sewer
|
Sanitary Sewer |
|
Size Depth
|
120 Ft ,6 In |
|
Size Frontage
|
29 Ft ,6 In |
|
Size Irregular
|
29.5 X 120.5 Ft |
|
Size Total Text
|
29.5 X 120.5 Ft|under 1/2 Acre |
|
Zoning Description
|
Res |
Rooms
| Level |
Type |
Length |
Width |
Dimensions |
|
Second Level |
Bathroom |
|
|
Measurements not available |
|
Second Level |
Bathroom |
|
|
Measurements not available |
|
Second Level |
Bathroom |
|
|
Measurements not available |
|
Second Level |
Primary Bedroom |
3.66 m |
5.64 m |
3.66 m x 5.64 m |
|
Second Level |
Bedroom 2 |
3.2 m |
3.52 m |
3.2 m x 3.52 m |
|
Second Level |
Bedroom 3 |
3.09 m |
3.26 m |
3.09 m x 3.26 m |
|
Second Level |
Bedroom 4 |
3.45 m |
4.47 m |
3.45 m x 4.47 m |
|
Main Level |
Great Room |
3.81 m |
6.82 m |
3.81 m x 6.82 m |
|
Main Level |
Living Room |
3.078 m |
5.49 m |
3.078 m x 5.49 m |
|
Main Level |
Kitchen |
2.85 m |
3.73 m |
2.85 m x 3.73 m |
|
Main Level |
Laundry Room |
|
|
Measurements not available |
|
Main Level |
Bathroom |
|
|
Measurements not available |
Utilities
|
Cable
|
Installed |
|
Sewer
|
Installed |
https://www.realtor.ca/real-estate/28148649/51-sasco-way-essa-angus-angus















































