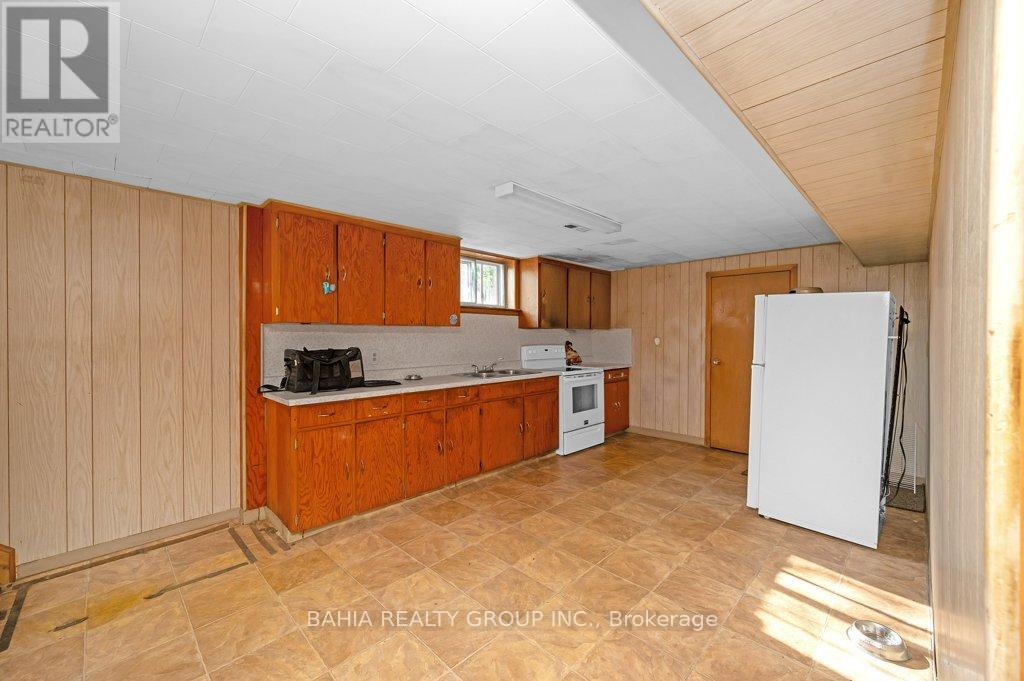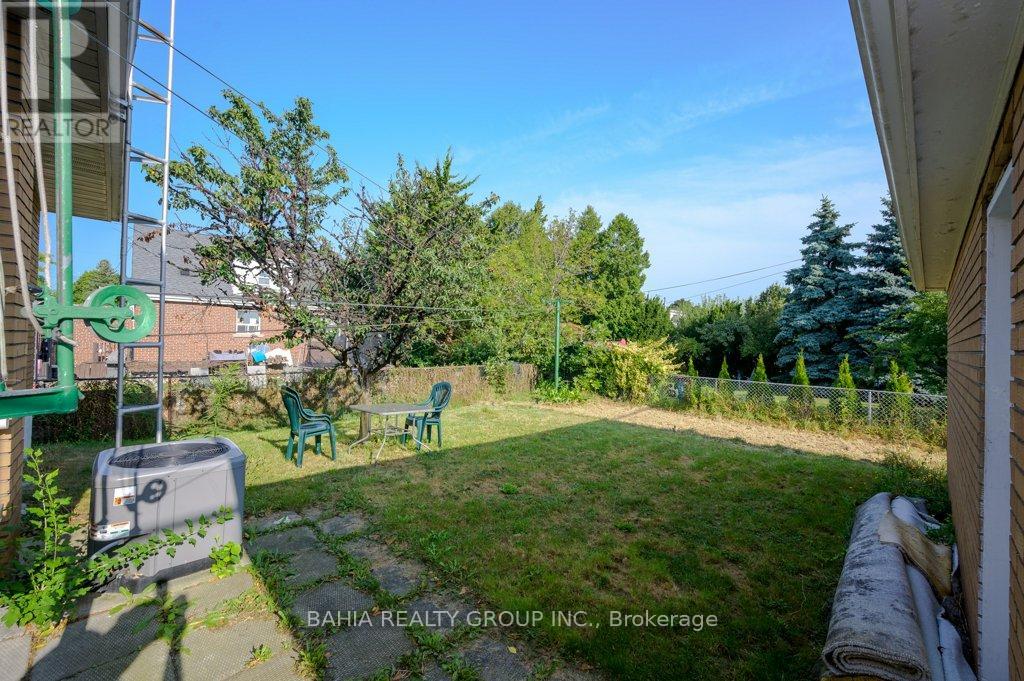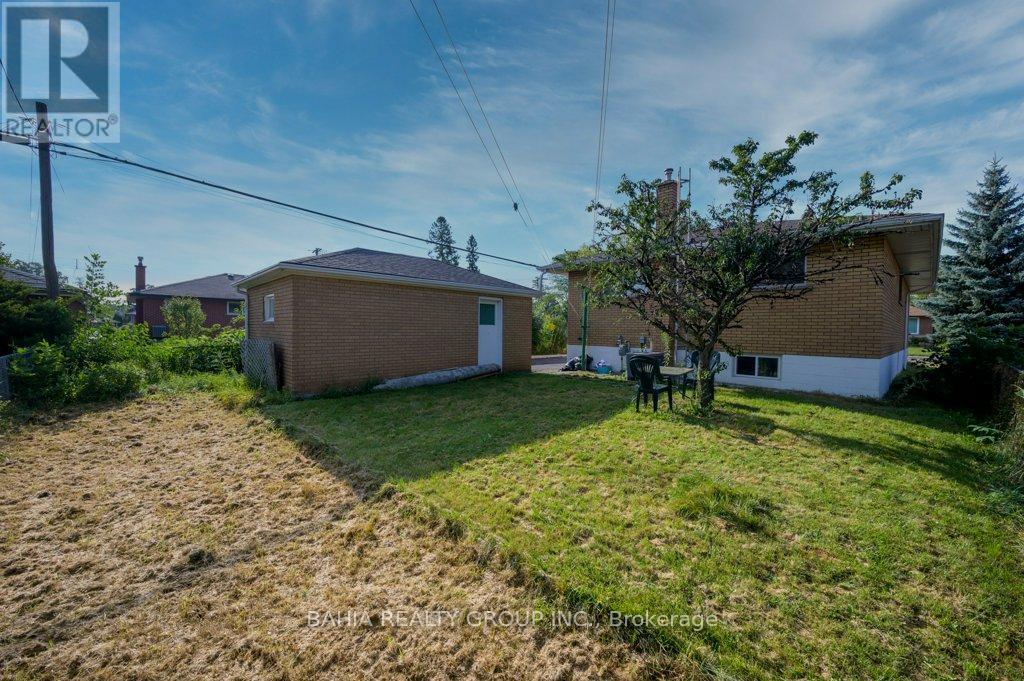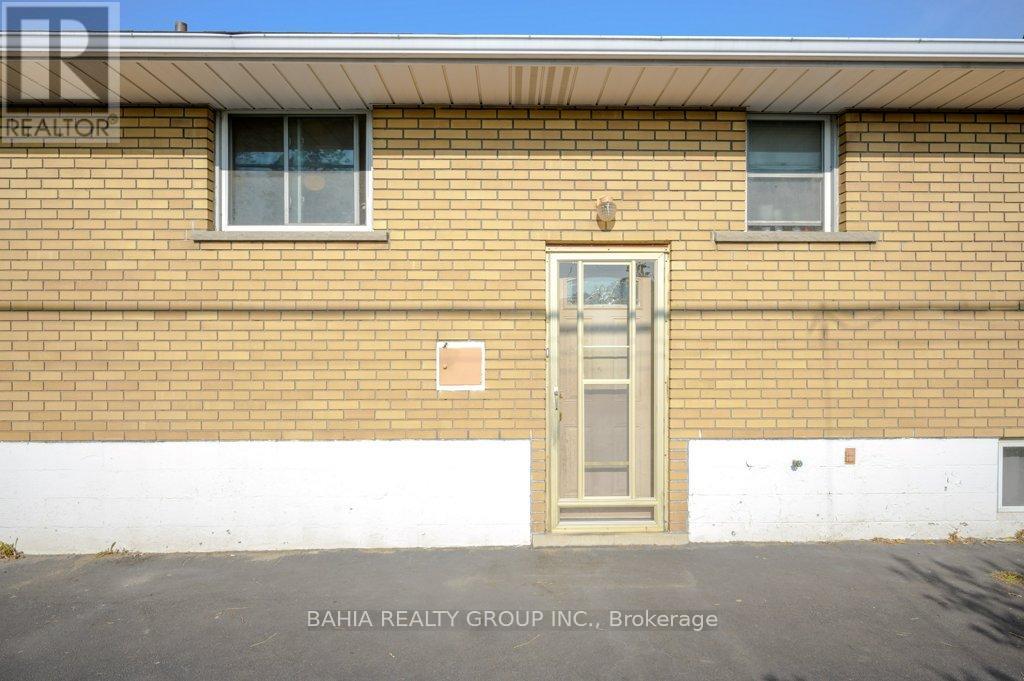3 Bedroom
1 Bathroom
Bungalow
Central Air Conditioning
Forced Air
$764,900
Great opportunity to own a fantastic bungalow in the desirable Corman area, next To The Red Hill Expressway, Making An Easy Commute To The GTA. This property features a spacious, sun-filled living room with huge windows overlooking the front yard. The charming open kitchen features plenty of cabinetry, a pass-through to the living room and leads into the dining area. This home features three spacious and bright bedrooms, generous closet space and a 4-piece bathroom. The basement, with a second kitchen and a large recreation area, offers abundant potential! Also found in the basement is the laundry area, a cold room and plenty of space for storage. This wonderful property is in a quiet, family-friendly neighbourhood with amenities, scenic parks and trails, schools and golf courses. (id:55499)
Property Details
|
MLS® Number
|
X9348931 |
|
Property Type
|
Single Family |
|
Community Name
|
Corman |
|
Parking Space Total
|
5 |
Building
|
Bathroom Total
|
1 |
|
Bedrooms Above Ground
|
3 |
|
Bedrooms Total
|
3 |
|
Appliances
|
Dryer, Freezer, Hood Fan, Refrigerator, Stove, Washer |
|
Architectural Style
|
Bungalow |
|
Basement Development
|
Finished |
|
Basement Type
|
N/a (finished) |
|
Construction Style Attachment
|
Detached |
|
Cooling Type
|
Central Air Conditioning |
|
Exterior Finish
|
Brick |
|
Foundation Type
|
Unknown |
|
Heating Fuel
|
Natural Gas |
|
Heating Type
|
Forced Air |
|
Stories Total
|
1 |
|
Type
|
House |
|
Utility Water
|
Municipal Water |
Parking
Land
|
Acreage
|
No |
|
Sewer
|
Sanitary Sewer |
|
Size Depth
|
104 Ft |
|
Size Frontage
|
48 Ft |
|
Size Irregular
|
48 X 104 Ft |
|
Size Total Text
|
48 X 104 Ft |
Rooms
| Level |
Type |
Length |
Width |
Dimensions |
|
Basement |
Recreational, Games Room |
3.43 m |
13.2 m |
3.43 m x 13.2 m |
|
Basement |
Kitchen |
3.43 m |
6.8 m |
3.43 m x 6.8 m |
|
Basement |
Utility Room |
3.48 m |
6.23 m |
3.48 m x 6.23 m |
|
Main Level |
Living Room |
3.5 m |
3.94 m |
3.5 m x 3.94 m |
|
Main Level |
Kitchen |
3.5 m |
3.94 m |
3.5 m x 3.94 m |
|
Main Level |
Dining Room |
2.41 m |
2.87 m |
2.41 m x 2.87 m |
|
Main Level |
Primary Bedroom |
3.5 m |
3.66 m |
3.5 m x 3.66 m |
|
Main Level |
Bedroom 2 |
3.5 m |
2.97 m |
3.5 m x 2.97 m |
|
Main Level |
Bedroom 3 |
3.5 m |
2.9 m |
3.5 m x 2.9 m |
|
Main Level |
Bathroom |
2.44 m |
1.52 m |
2.44 m x 1.52 m |
https://www.realtor.ca/real-estate/27413351/51-robroy-avenue-hamilton-corman-corman



































