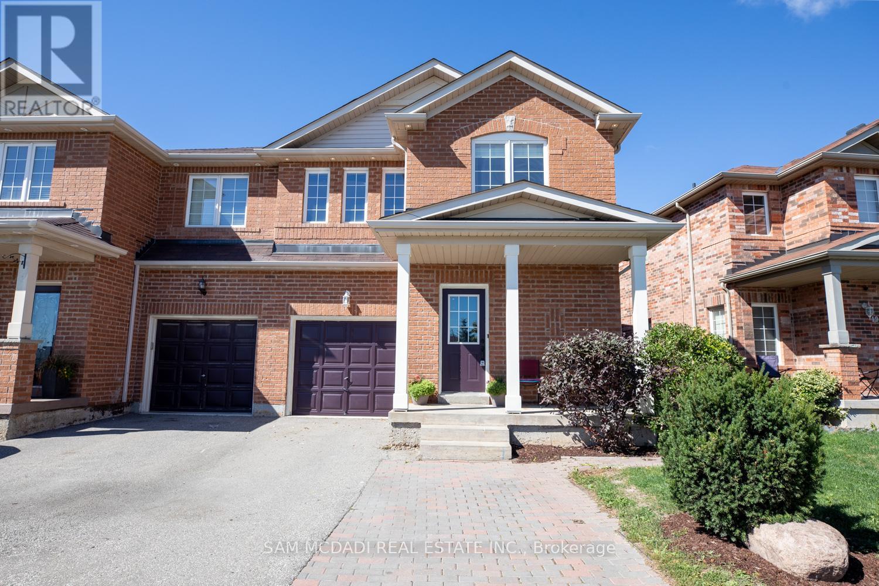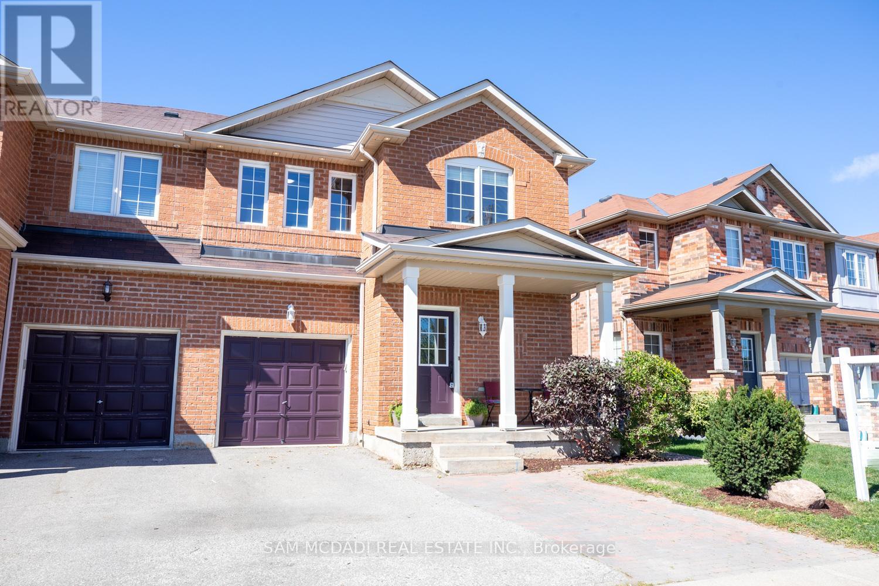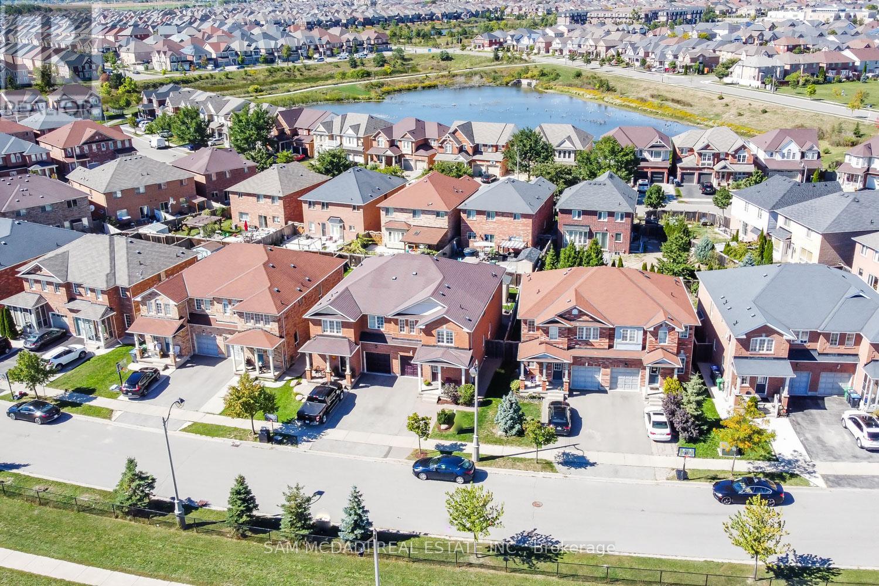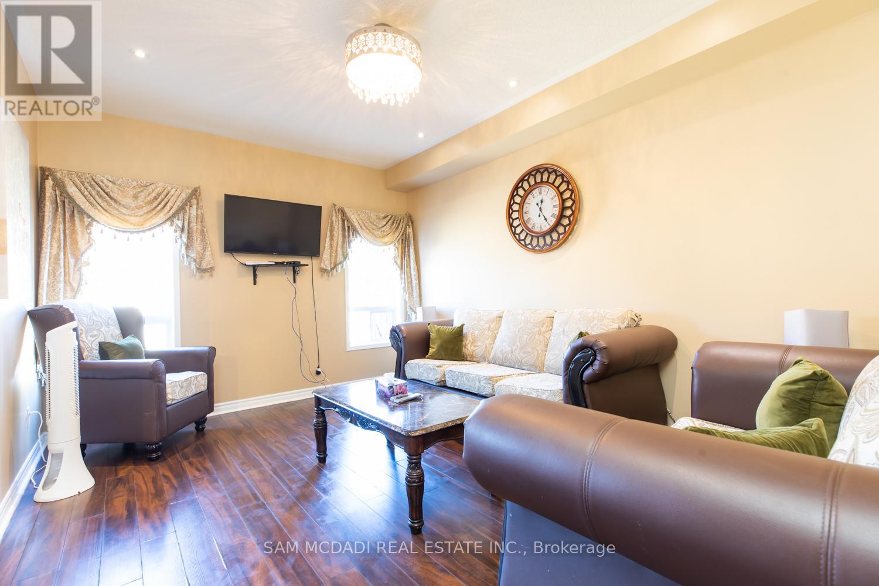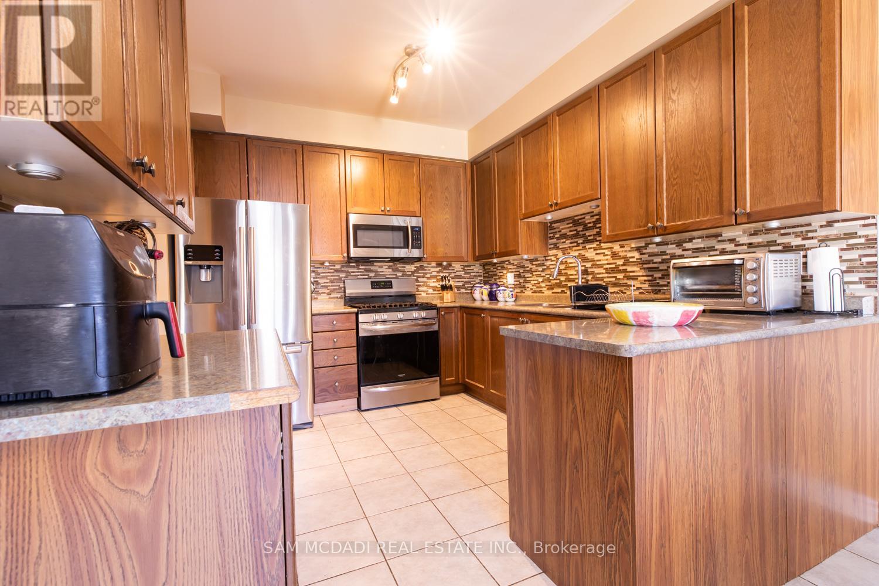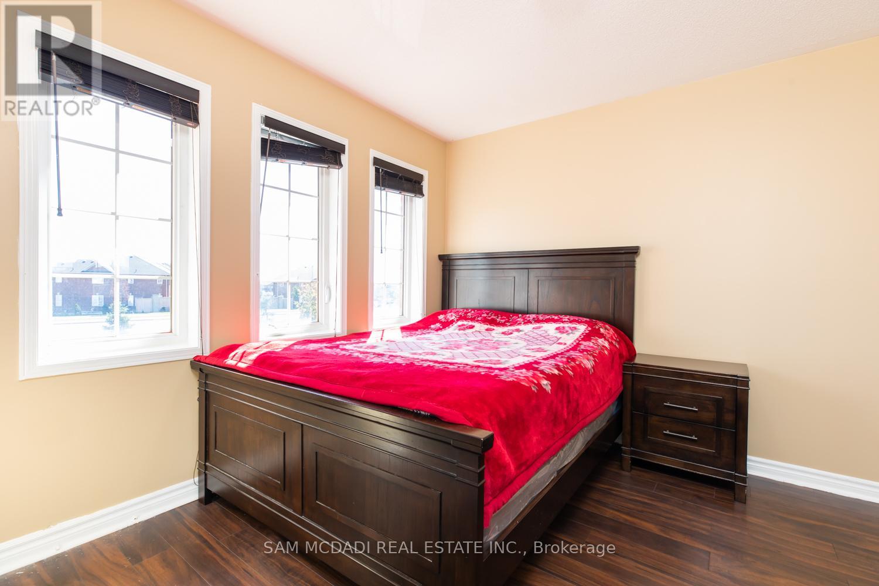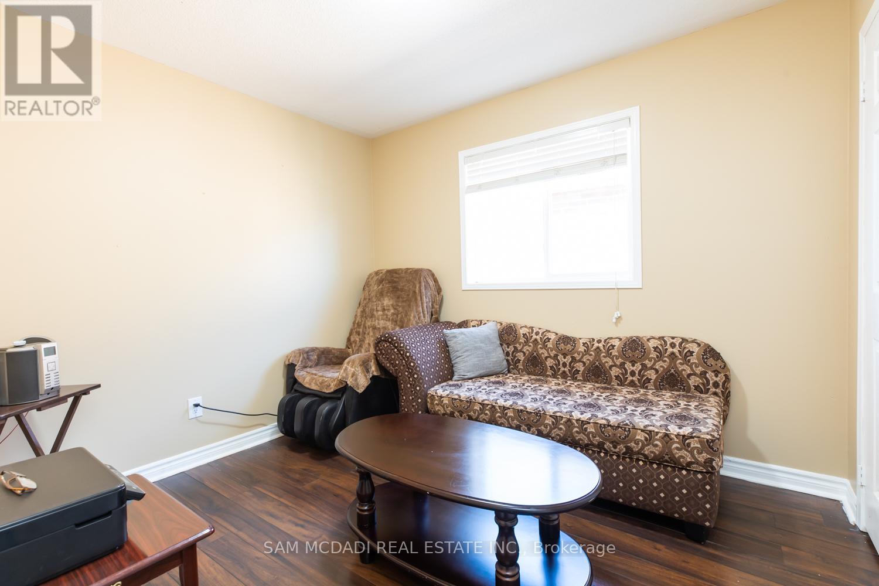5 Bedroom
4 Bathroom
2000 - 2500 sqft
Fireplace
Central Air Conditioning
Forced Air
$999,000
Bright, spacious & well maintained semi detached home in one of the most desirable locations in Brampton. Over 2000 sqft above grade + finished basement - The perfect floor plan for a growing family. Home features 4 + 1 bedrooms & 4 washrooms, oak staircase, laminate & ceramic flooring throughout, large primary bedroom with W/I closet & 4 piece ensuite, laundry room on 2nd floor & W/O from kitchen to rear fenced yard with stone patio & large shed, 4 parking spaces. Conveniently located close to public transit, Mount Pleasant Go Station, hwy's, schools, parks, shopping, fantastic amenities & so much more. (id:55499)
Property Details
|
MLS® Number
|
W12031268 |
|
Property Type
|
Single Family |
|
Community Name
|
Credit Valley |
|
Features
|
Carpet Free |
|
Parking Space Total
|
4 |
Building
|
Bathroom Total
|
4 |
|
Bedrooms Above Ground
|
4 |
|
Bedrooms Below Ground
|
1 |
|
Bedrooms Total
|
5 |
|
Appliances
|
Dishwasher, Dryer, Stove, Washer, Window Coverings, Refrigerator |
|
Basement Development
|
Finished |
|
Basement Type
|
N/a (finished) |
|
Construction Style Attachment
|
Semi-detached |
|
Cooling Type
|
Central Air Conditioning |
|
Exterior Finish
|
Brick, Shingles |
|
Fireplace Present
|
Yes |
|
Flooring Type
|
Ceramic, Laminate |
|
Foundation Type
|
Unknown |
|
Half Bath Total
|
1 |
|
Heating Fuel
|
Natural Gas |
|
Heating Type
|
Forced Air |
|
Stories Total
|
2 |
|
Size Interior
|
2000 - 2500 Sqft |
|
Type
|
House |
|
Utility Water
|
Municipal Water |
Parking
Land
|
Acreage
|
No |
|
Sewer
|
Sanitary Sewer |
|
Size Depth
|
106 Ft ,8 In |
|
Size Frontage
|
31 Ft ,8 In |
|
Size Irregular
|
31.7 X 106.7 Ft |
|
Size Total Text
|
31.7 X 106.7 Ft |
Rooms
| Level |
Type |
Length |
Width |
Dimensions |
|
Second Level |
Primary Bedroom |
5.21 m |
3.84 m |
5.21 m x 3.84 m |
|
Second Level |
Bedroom 2 |
3.38 m |
2.78 m |
3.38 m x 2.78 m |
|
Second Level |
Bedroom 3 |
3.38 m |
2.47 m |
3.38 m x 2.47 m |
|
Second Level |
Bedroom 4 |
3.14 m |
2.47 m |
3.14 m x 2.47 m |
|
Second Level |
Bedroom 5 |
2.8 m |
3.08 m |
2.8 m x 3.08 m |
|
Lower Level |
Recreational, Games Room |
4.45 m |
6.64 m |
4.45 m x 6.64 m |
|
Main Level |
Kitchen |
3.63 m |
2.77 m |
3.63 m x 2.77 m |
|
Main Level |
Dining Room |
3.02 m |
2.77 m |
3.02 m x 2.77 m |
|
Main Level |
Family Room |
4.66 m |
3.51 m |
4.66 m x 3.51 m |
|
Main Level |
Living Room |
5.73 m |
3.51 m |
5.73 m x 3.51 m |
https://www.realtor.ca/real-estate/28051077/51-personna-circle-brampton-credit-valley-credit-valley

