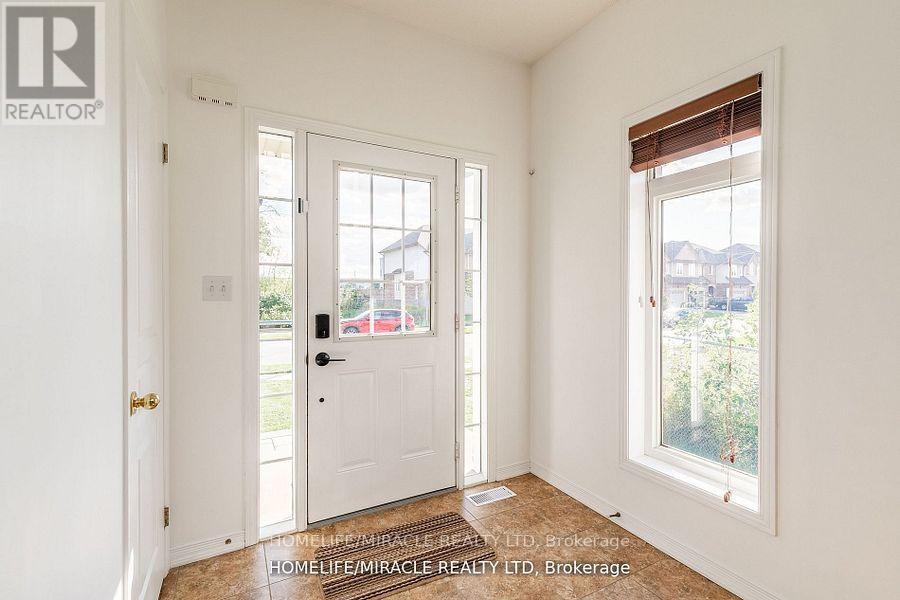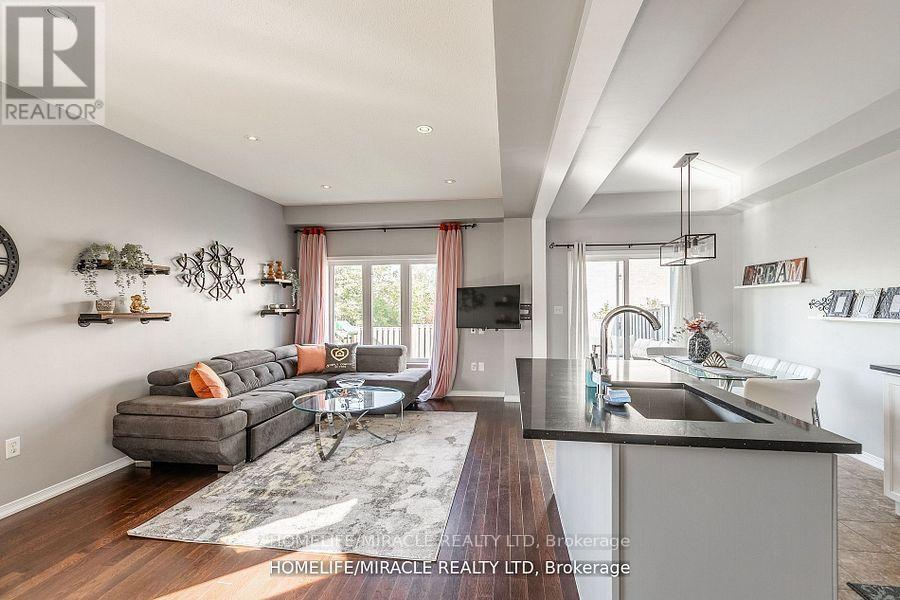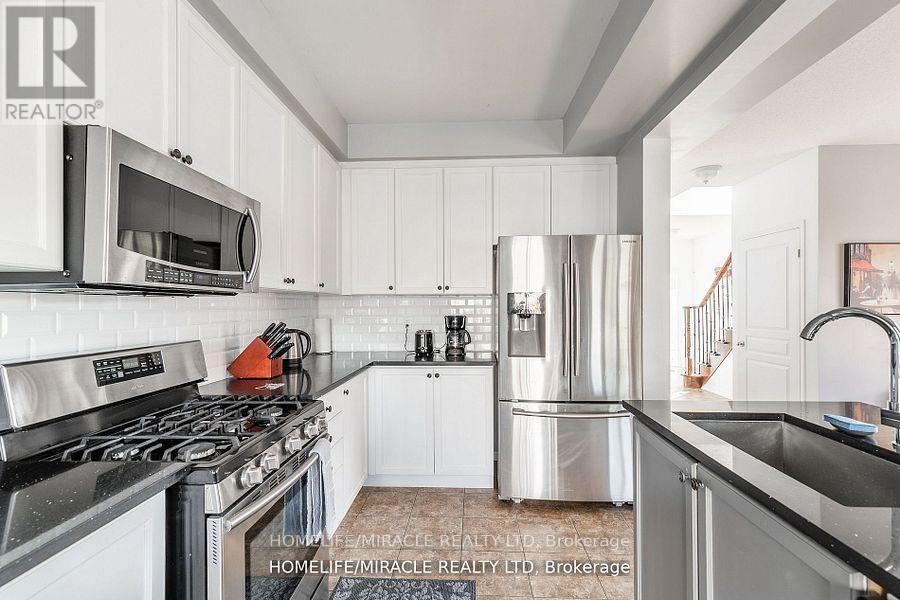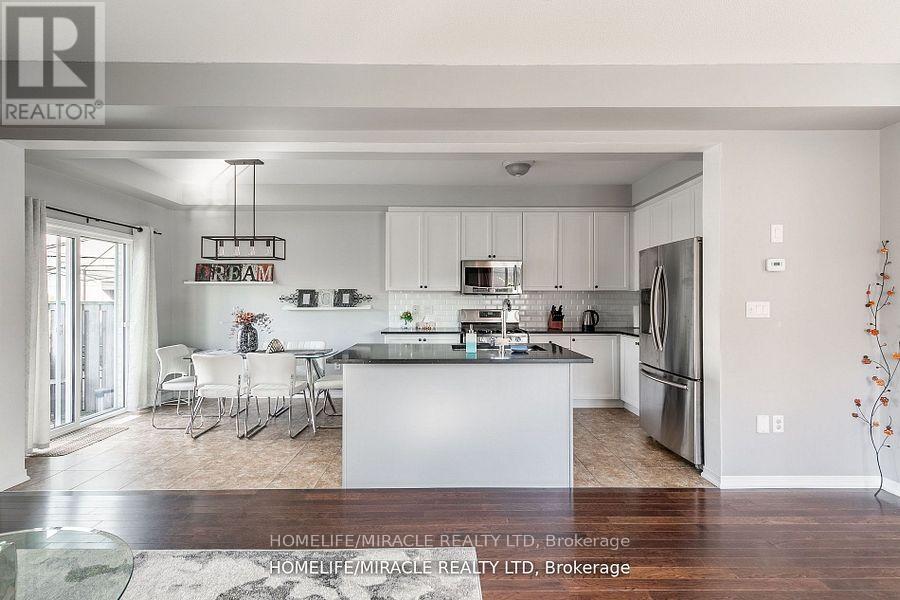3 Bedroom
4 Bathroom
Central Air Conditioning
Forced Air
$888,000
Presenting this Gorgeous & Meticulously Maintained 3 Bed $ bath End Unit freehold Townhouse located In a High-Demand Family-Friendly Neighborhood. Features open concept living space with tons of natural light. Convenient bedroom-level laundry. The kitchen offers Quartz Countertop, Centre Island Breakfast Bar, S/S Appliances. W/O To fenced Backyard. & Wooden deck with jacuzzi Hot tub. Fully Finished bsmt with gym & Sauna. **** EXTRAS **** Move in Ready!! Attached Garage with Garage with Inside Entry. Close to Schools, Parks, Restaurants, Newport Yacht club & Marina, And More. Quick and Easy Access to Qew. (id:55499)
Property Details
|
MLS® Number
|
X9266851 |
|
Property Type
|
Single Family |
|
Community Name
|
Stoney Creek |
|
Amenities Near By
|
Marina, Park, Place Of Worship, Schools |
|
Community Features
|
Community Centre |
|
Parking Space Total
|
2 |
Building
|
Bathroom Total
|
4 |
|
Bedrooms Above Ground
|
3 |
|
Bedrooms Total
|
3 |
|
Appliances
|
Dishwasher, Dryer, Hot Tub, Microwave, Refrigerator, Sauna, Stove, Washer, Window Coverings |
|
Basement Development
|
Finished |
|
Basement Type
|
N/a (finished) |
|
Construction Style Attachment
|
Attached |
|
Cooling Type
|
Central Air Conditioning |
|
Exterior Finish
|
Brick, Stone |
|
Foundation Type
|
Concrete |
|
Half Bath Total
|
2 |
|
Heating Fuel
|
Natural Gas |
|
Heating Type
|
Forced Air |
|
Stories Total
|
2 |
|
Type
|
Row / Townhouse |
|
Utility Water
|
Municipal Water |
Parking
Land
|
Acreage
|
No |
|
Fence Type
|
Fenced Yard |
|
Land Amenities
|
Marina, Park, Place Of Worship, Schools |
|
Sewer
|
Sanitary Sewer |
|
Size Depth
|
91 Ft ,3 In |
|
Size Frontage
|
21 Ft ,9 In |
|
Size Irregular
|
21.77 X 91.33 Ft |
|
Size Total Text
|
21.77 X 91.33 Ft|under 1/2 Acre |
Rooms
| Level |
Type |
Length |
Width |
Dimensions |
|
Second Level |
Bedroom |
4.57 m |
3.96 m |
4.57 m x 3.96 m |
|
Second Level |
Bedroom 2 |
3.35 m |
3.05 m |
3.35 m x 3.05 m |
|
Second Level |
Bedroom 3 |
2.9 m |
3.81 m |
2.9 m x 3.81 m |
|
Main Level |
Living Room |
6.71 m |
3.51 m |
6.71 m x 3.51 m |
|
Main Level |
Dining Room |
2.44 m |
2.9 m |
2.44 m x 2.9 m |
|
Main Level |
Kitchen |
2.4 m |
3.2 m |
2.4 m x 3.2 m |
https://www.realtor.ca/real-estate/27324766/51-palacebeach-trail-hamilton-stoney-creek-stoney-creek










































