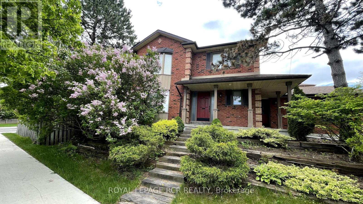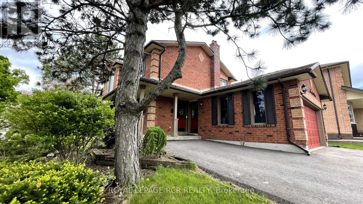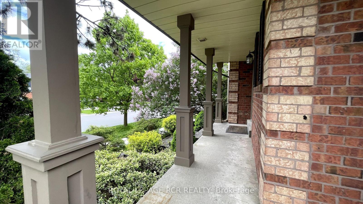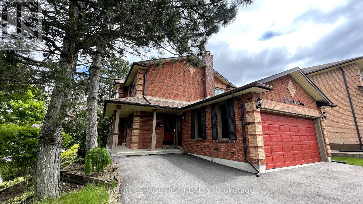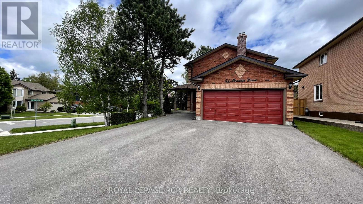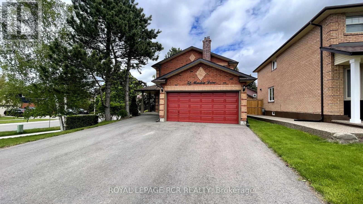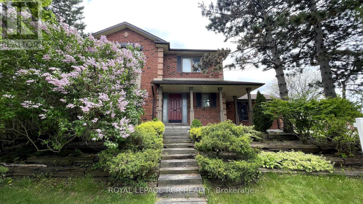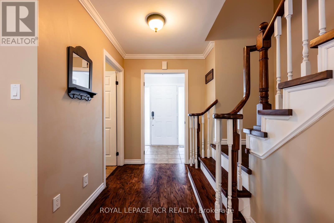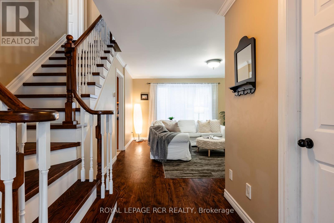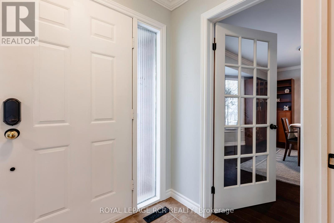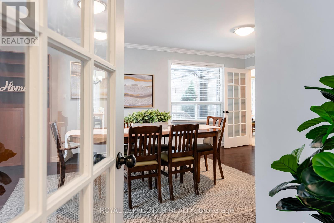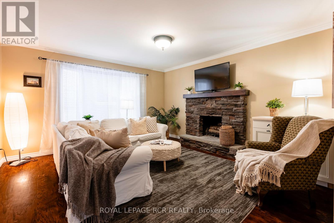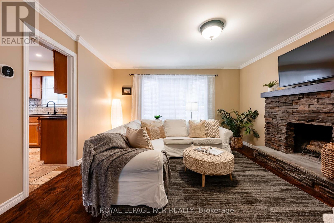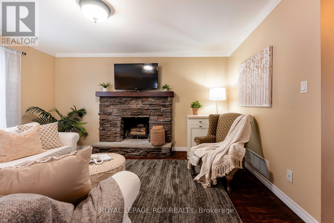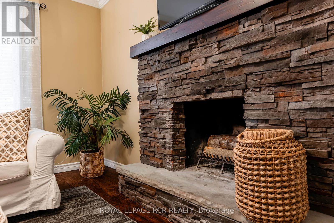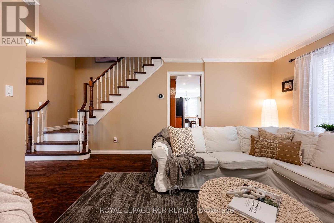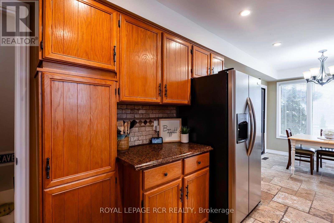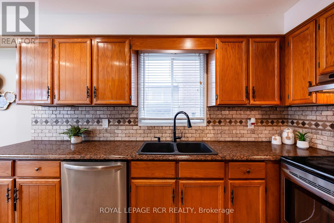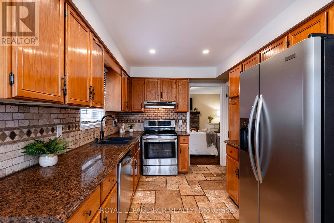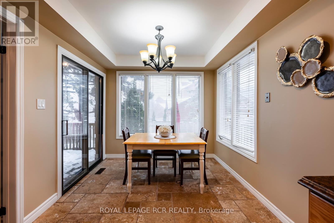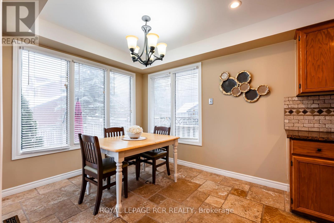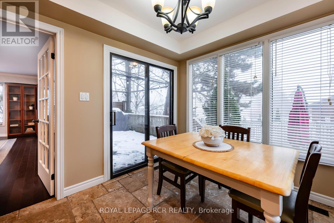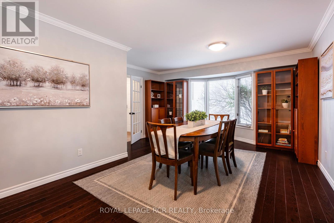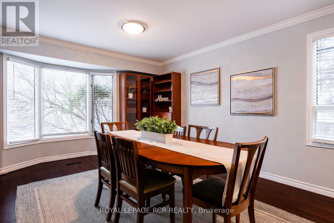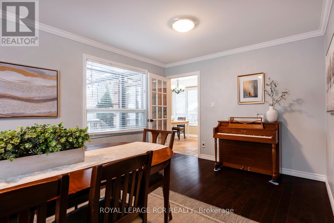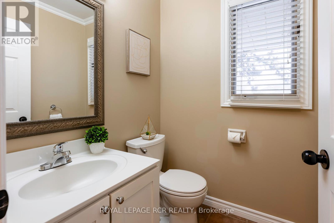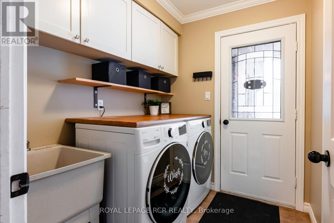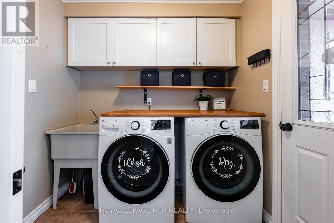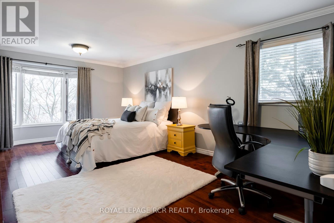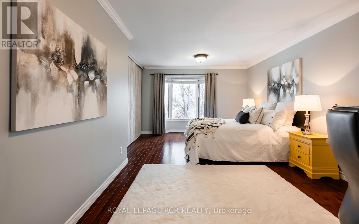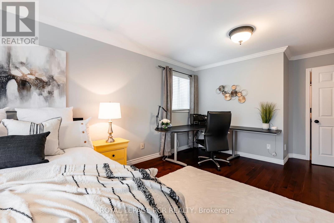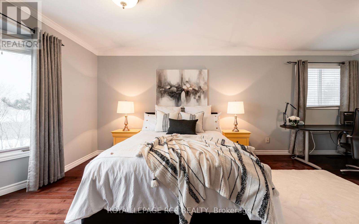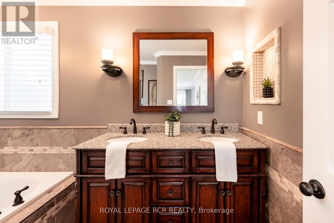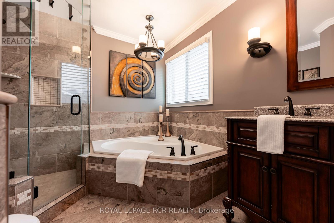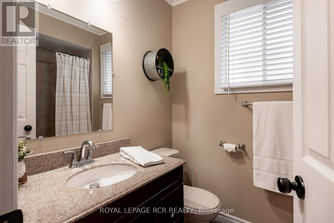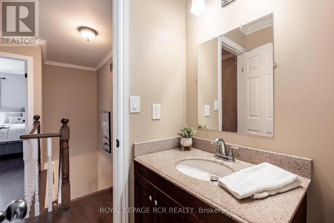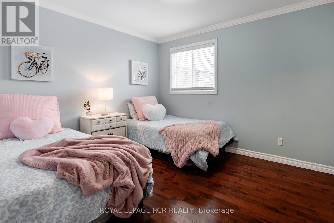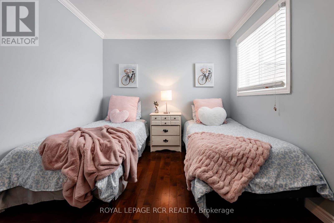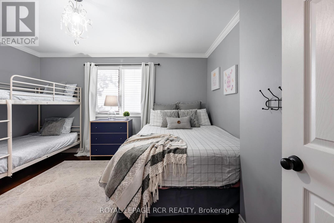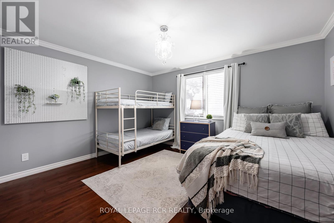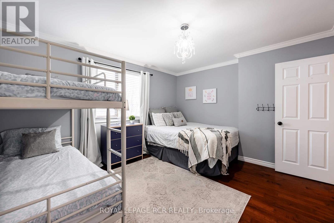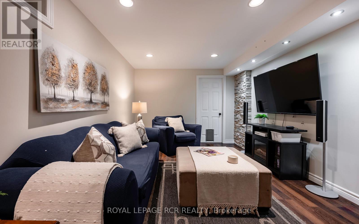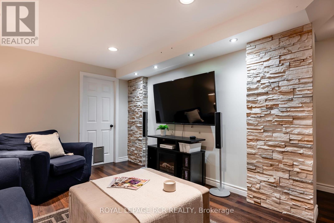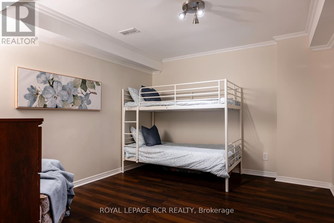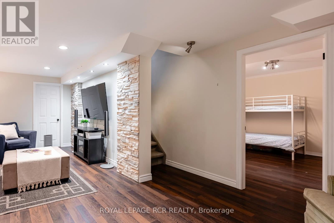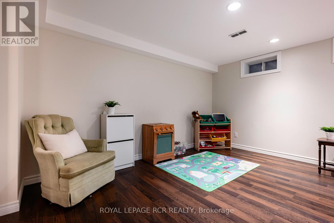4 Bedroom
3 Bathroom
1100 - 1500 sqft
Fireplace
Central Air Conditioning
Forced Air
$989,900
Well Maintained & Beautifully Updated Home In A Family-Friendly Neighbourhood. Spacious driveway w/ lots of parking, fenced yard, mature landscaping, & multi-level patio. Inside, admire neutral decor, gleaming hardwood floors & staircase. Convenient side entrance to laundry/mud room w/ 2 piece powder room. Bright kitchen features travertine floors and walk out to patio. Spacious enclosed dining area with big widow Massive storage & high ceilings in the garage. Primary bedroom offers a 5pc renovated bathroom with tons of closet space. Newer laundry machines, a gas line for dryer. Large finished basement with office,/den workshop, and extra storage. Convenient mud room entrance/ main floor laundry & separate entrance. (id:55499)
Property Details
|
MLS® Number
|
W12191470 |
|
Property Type
|
Single Family |
|
Community Name
|
Orangeville |
|
Features
|
Irregular Lot Size, Sump Pump |
|
Parking Space Total
|
6 |
|
Structure
|
Porch |
Building
|
Bathroom Total
|
3 |
|
Bedrooms Above Ground
|
3 |
|
Bedrooms Below Ground
|
1 |
|
Bedrooms Total
|
4 |
|
Amenities
|
Fireplace(s) |
|
Appliances
|
Water Heater |
|
Basement Development
|
Finished |
|
Basement Type
|
N/a (finished) |
|
Construction Style Attachment
|
Detached |
|
Cooling Type
|
Central Air Conditioning |
|
Exterior Finish
|
Brick |
|
Fireplace Present
|
Yes |
|
Flooring Type
|
Tile, Hardwood |
|
Foundation Type
|
Poured Concrete |
|
Half Bath Total
|
1 |
|
Heating Fuel
|
Natural Gas |
|
Heating Type
|
Forced Air |
|
Stories Total
|
2 |
|
Size Interior
|
1100 - 1500 Sqft |
|
Type
|
House |
|
Utility Water
|
Municipal Water |
Parking
Land
|
Acreage
|
No |
|
Sewer
|
Sanitary Sewer |
|
Size Depth
|
110 Ft ,9 In |
|
Size Frontage
|
65 Ft |
|
Size Irregular
|
65 X 110.8 Ft ; Lot Irregular/corner |
|
Size Total Text
|
65 X 110.8 Ft ; Lot Irregular/corner |
Rooms
| Level |
Type |
Length |
Width |
Dimensions |
|
Basement |
Recreational, Games Room |
6.4 m |
3.4 m |
6.4 m x 3.4 m |
|
Basement |
Office |
3.8 m |
3.2 m |
3.8 m x 3.2 m |
|
Main Level |
Foyer |
1.9 m |
0.5 m |
1.9 m x 0.5 m |
|
Main Level |
Laundry Room |
2.2 m |
1.9 m |
2.2 m x 1.9 m |
|
Main Level |
Living Room |
4.5 m |
4.1 m |
4.5 m x 4.1 m |
|
Main Level |
Kitchen |
2.7 m |
6.5 m |
2.7 m x 6.5 m |
|
Main Level |
Dining Room |
5.8 m |
4.4 m |
5.8 m x 4.4 m |
|
Upper Level |
Primary Bedroom |
3.4 m |
6 m |
3.4 m x 6 m |
|
Upper Level |
Bedroom 2 |
2.8 m |
3.5 m |
2.8 m x 3.5 m |
|
Upper Level |
Bedroom 3 |
3.6 m |
4.1 m |
3.6 m x 4.1 m |
Utilities
|
Cable
|
Available |
|
Electricity
|
Installed |
|
Sewer
|
Installed |
https://www.realtor.ca/real-estate/28406643/51-meadow-drive-orangeville-orangeville

