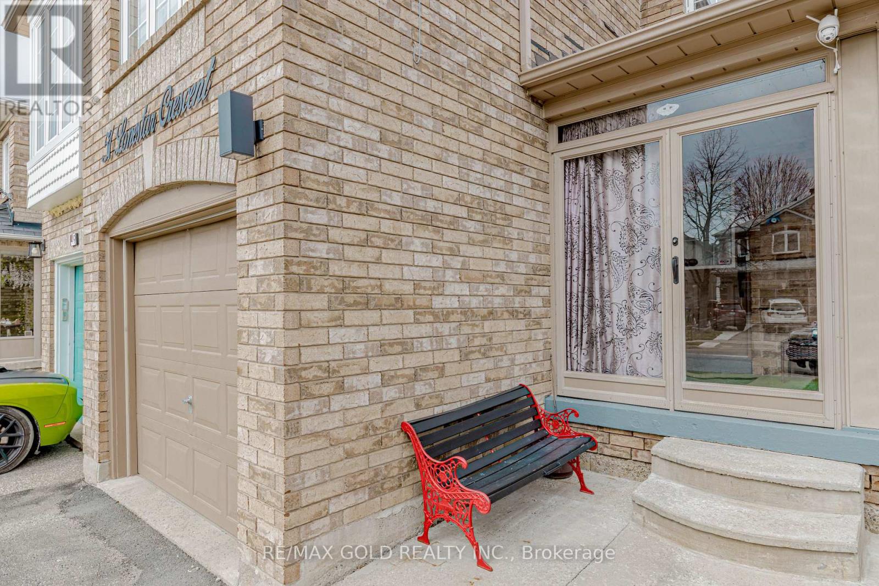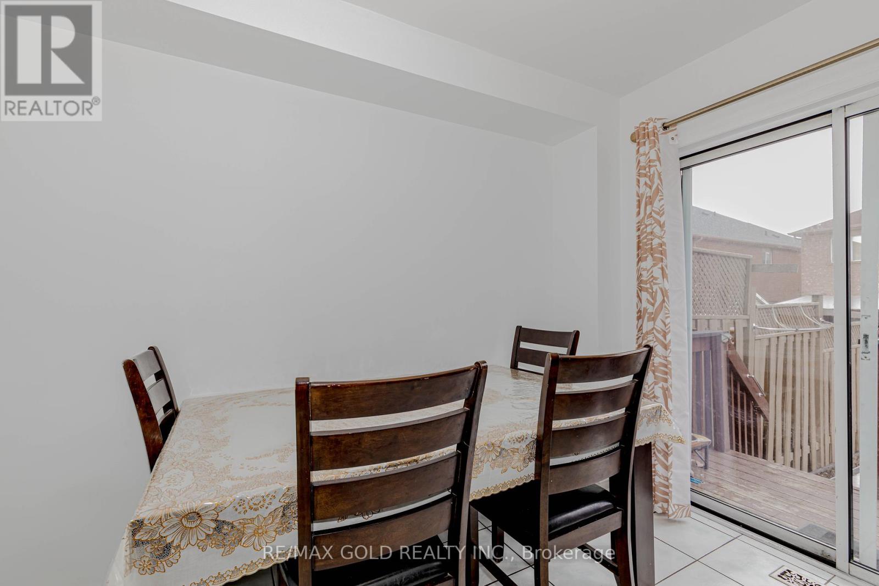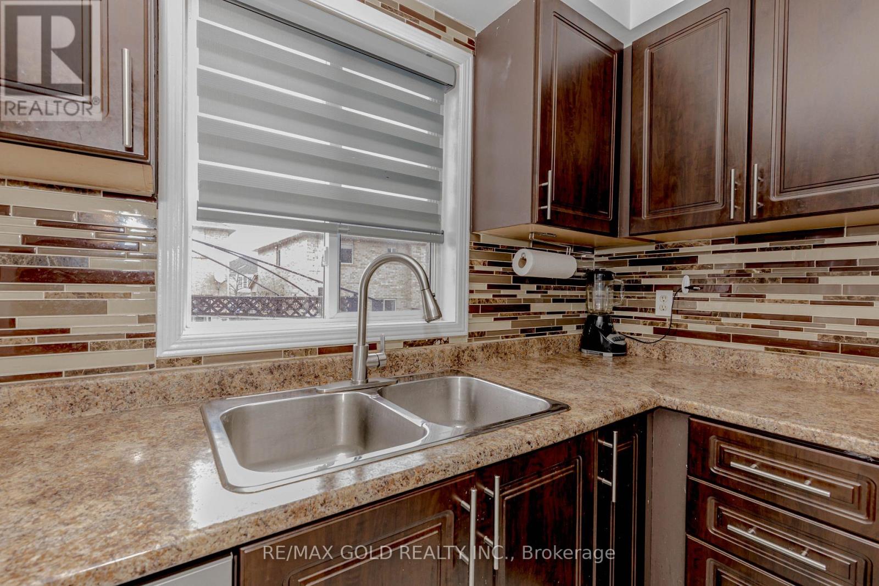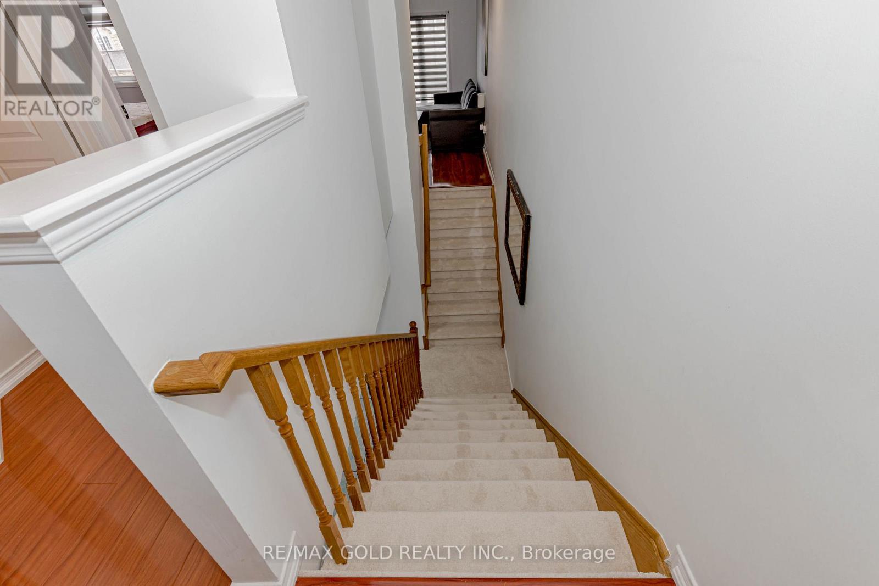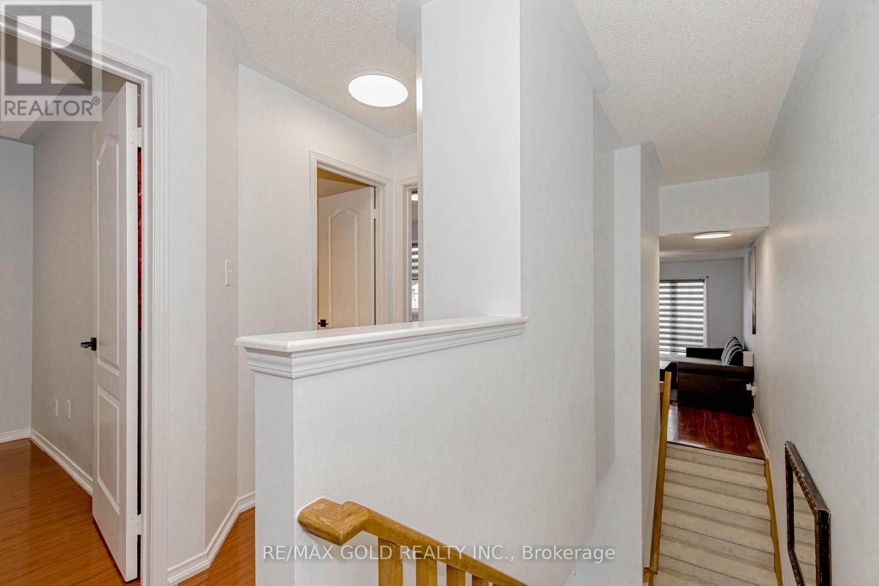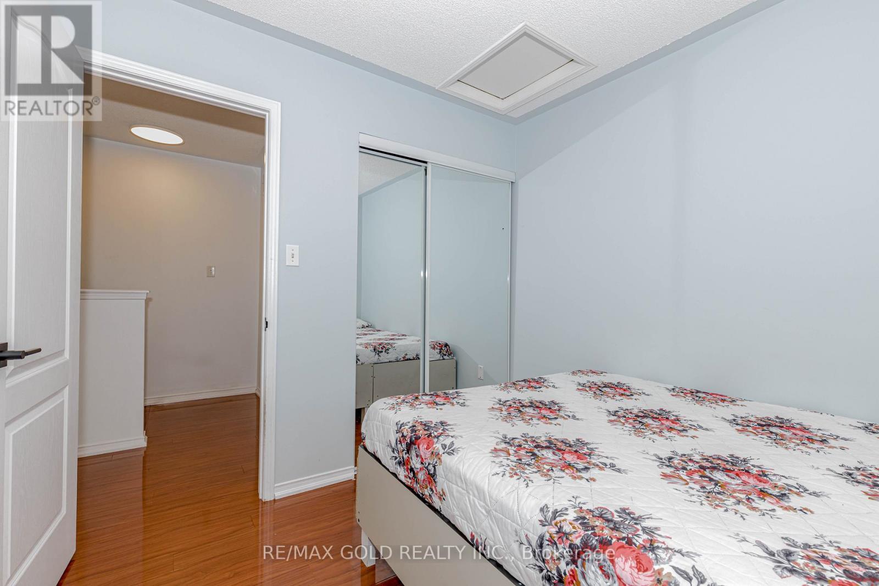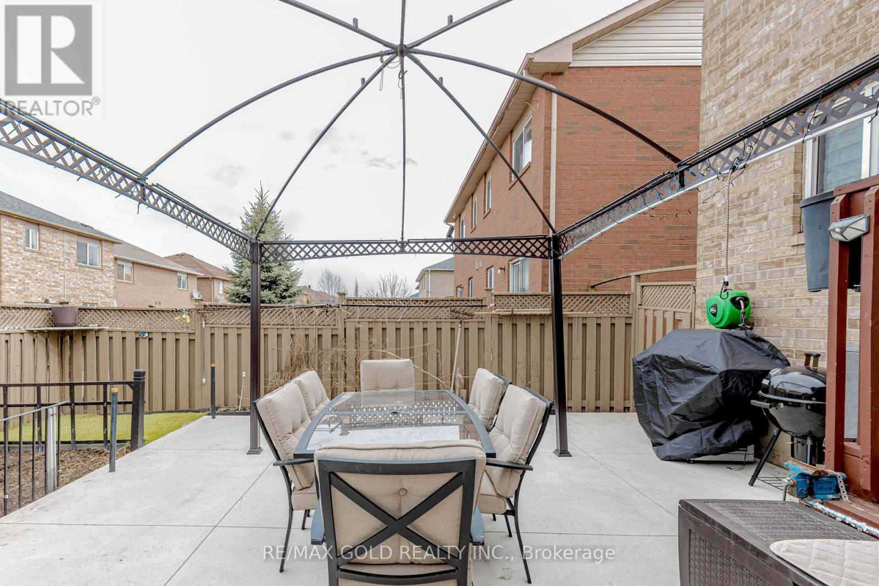51 Lonestar Crescent Brampton (Fletcher's Meadow), Ontario L7A 2G7
3 Bedroom
3 Bathroom
1100 - 1500 sqft
Central Air Conditioning
Forced Air
$799,000
Welcome to 51 Lonestar Cres a perfect starter home and a very well maintained semi-detached in one of the best neighborhood of Brampton. Property Boosts Spacious 3 bedrooms and 2.5 baths, Good sized closets, separate living and family rooms, hardwood floors on main floor and laminate on upper floor. Unspoiled basement waiting for you dream project and be converted into legal apartment of entertainment area. New AC 2023 and New Roof 2023,Close to all amenities, shopping, schools and recreational center. No sidewalk and an extended driveway providing extra parking space. Not to be missed.. (id:55499)
Open House
This property has open houses!
April
20
Sunday
Starts at:
2:00 pm
Ends at:4:00 pm
Property Details
| MLS® Number | W12086195 |
| Property Type | Single Family |
| Community Name | Fletcher's Meadow |
| Parking Space Total | 3 |
Building
| Bathroom Total | 3 |
| Bedrooms Above Ground | 3 |
| Bedrooms Total | 3 |
| Age | 16 To 30 Years |
| Appliances | Dishwasher, Dryer, Stove, Washer, Window Coverings, Refrigerator |
| Basement Development | Unfinished |
| Basement Type | N/a (unfinished) |
| Construction Style Attachment | Semi-detached |
| Cooling Type | Central Air Conditioning |
| Exterior Finish | Brick |
| Flooring Type | Hardwood, Ceramic, Laminate |
| Half Bath Total | 1 |
| Heating Fuel | Natural Gas |
| Heating Type | Forced Air |
| Stories Total | 2 |
| Size Interior | 1100 - 1500 Sqft |
| Type | House |
| Utility Water | Municipal Water |
Parking
| Garage |
Land
| Acreage | No |
| Sewer | Septic System |
| Size Depth | 100 Ft ,1 In |
| Size Frontage | 22 Ft ,7 In |
| Size Irregular | 22.6 X 100.1 Ft |
| Size Total Text | 22.6 X 100.1 Ft |
Rooms
| Level | Type | Length | Width | Dimensions |
|---|---|---|---|---|
| Second Level | Family Room | 4.74 m | 3.05 m | 4.74 m x 3.05 m |
| Second Level | Primary Bedroom | 3.65 m | 3.65 m | 3.65 m x 3.65 m |
| Second Level | Bedroom 2 | 3.84 m | 3.05 m | 3.84 m x 3.05 m |
| Second Level | Bedroom 3 | 3.05 m | 2.89 m | 3.05 m x 2.89 m |
| Ground Level | Living Room | 6.2 m | 3.06 m | 6.2 m x 3.06 m |
| Ground Level | Dining Room | 6.2 m | 3.06 m | 6.2 m x 3.06 m |
| Ground Level | Kitchen | 3.05 m | 5.26 m | 3.05 m x 5.26 m |
| Ground Level | Eating Area | 3.05 m | 5.26 m | 3.05 m x 5.26 m |
Interested?
Contact us for more information




