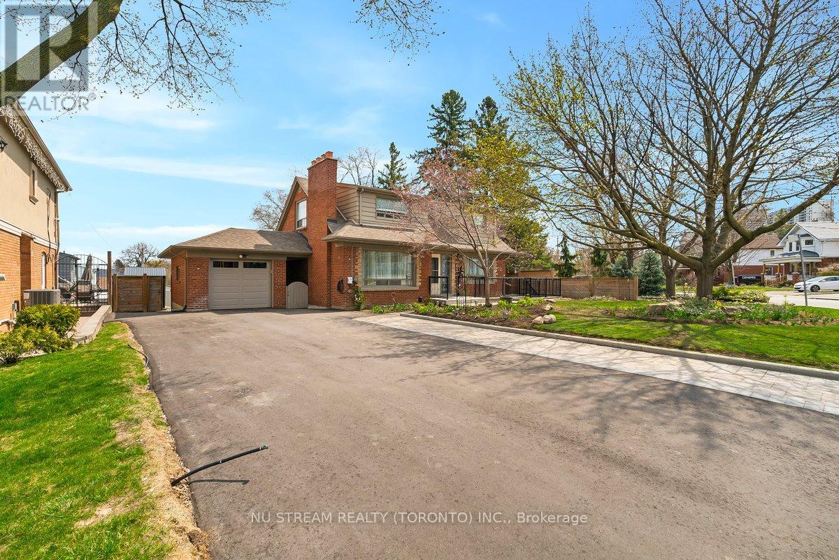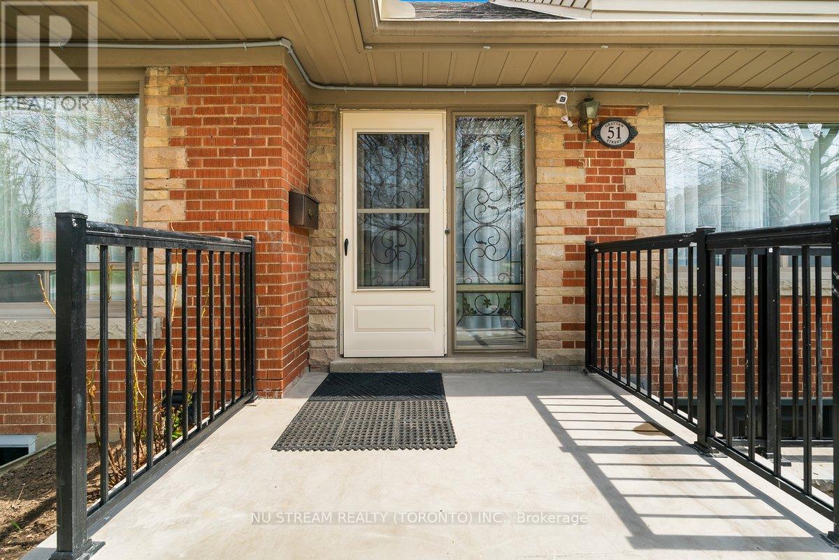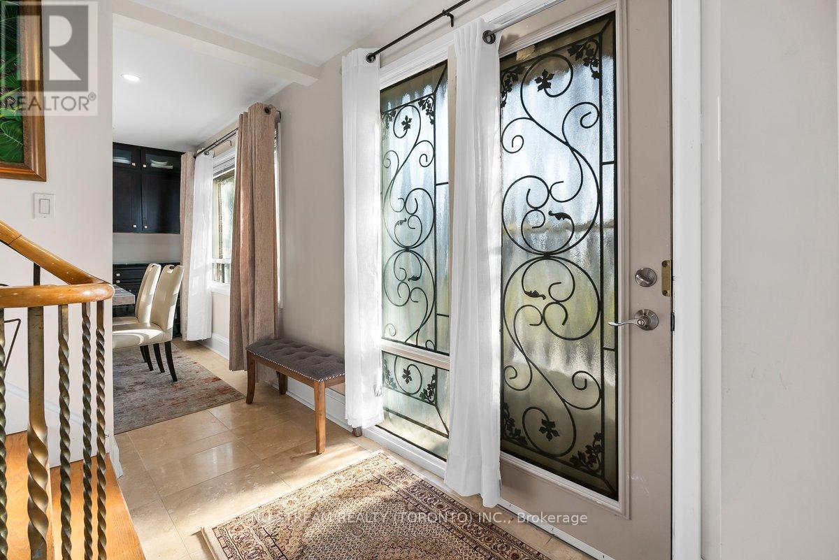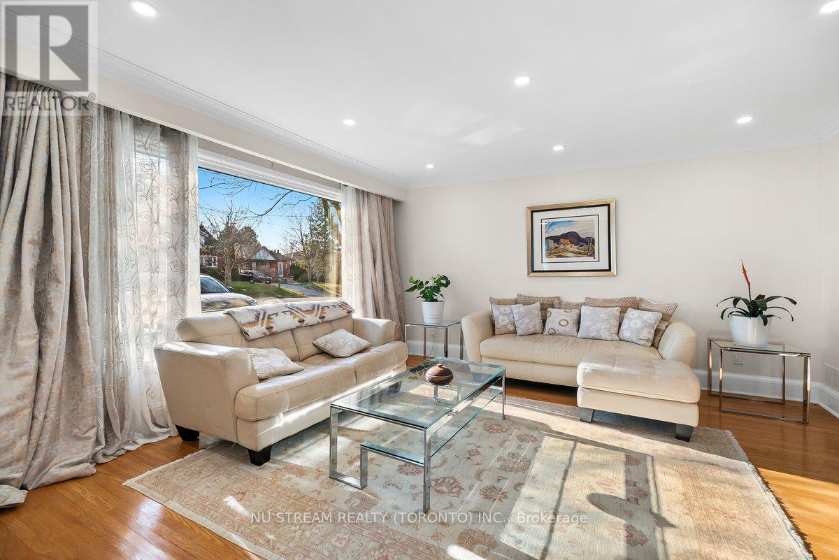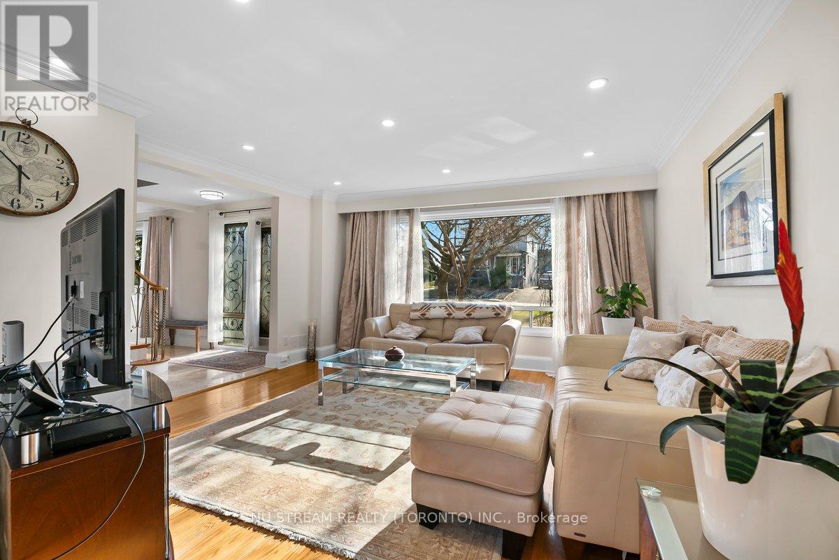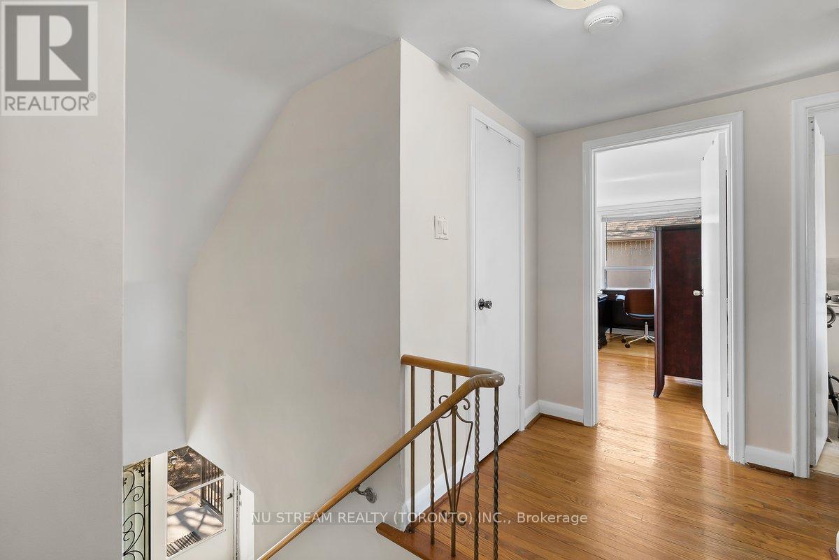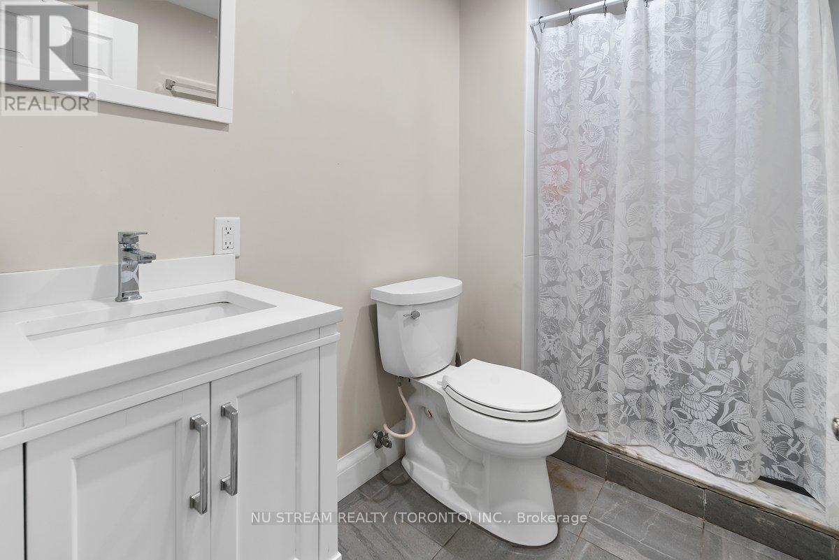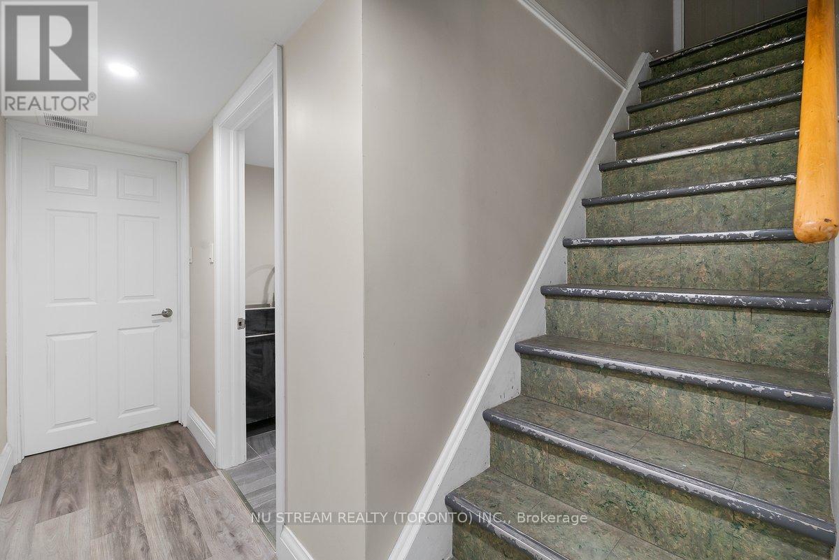6 Bedroom
3 Bathroom
1500 - 2000 sqft
Central Air Conditioning
Forced Air
Landscaped
$1,499,000
An exquisite executive home with 3 bedrooms plus den on the ground floor. Elegant interior Bathed in natural light, this thoughtfully constructed and meticulously maintained home offers practicality and timeless elegance. Built on a large 66 x 110 lot, the recently renovated home is beautiful inside and out. Its wide, newly paved driveway and remote-controlled detached garage, with a conveniently located EV charger, provide unobstructed parking for six cars. The executive home with 3 bedrooms, plus a den on the ground floor, and a legal tenanted 2-bedroom basement($2000.00/month) apartment feature two modern kitchens with quality cabinetry and natural stone countertops. High-end appliances complement the spacious kitchens for everyday cooking and special dining occasions. Dimmable LED pot lights make the nights glow at low costs. Well-manicured lawns and four-season gardens mark out this home as a delightful oasis in the city. The ample backyard supports food gardening too! Roomy storage sheds protect your equipment and other items from the elements. The uniquely located home in Weston Village is surrounded by parks, close to a library, schools, highways 401 and 400, as well as public, GO and Union-Pearson transits, and is only 15-minutes drive to Pearson International Airport. (id:55499)
Open House
This property has open houses!
Starts at:
2:00 pm
Ends at:
4:00 pm
Property Details
|
MLS® Number
|
W12101118 |
|
Property Type
|
Single Family |
|
Community Name
|
Weston |
|
Features
|
Irregular Lot Size, Flat Site, Dry |
|
Parking Space Total
|
7 |
|
Structure
|
Deck |
Building
|
Bathroom Total
|
3 |
|
Bedrooms Above Ground
|
4 |
|
Bedrooms Below Ground
|
2 |
|
Bedrooms Total
|
6 |
|
Age
|
51 To 99 Years |
|
Appliances
|
Garage Door Opener Remote(s), Water Heater |
|
Basement Development
|
Finished |
|
Basement Features
|
Separate Entrance |
|
Basement Type
|
N/a (finished) |
|
Construction Style Attachment
|
Detached |
|
Cooling Type
|
Central Air Conditioning |
|
Exterior Finish
|
Brick |
|
Flooring Type
|
Laminate, Hardwood |
|
Foundation Type
|
Poured Concrete |
|
Heating Fuel
|
Natural Gas |
|
Heating Type
|
Forced Air |
|
Stories Total
|
2 |
|
Size Interior
|
1500 - 2000 Sqft |
|
Type
|
House |
Parking
Land
|
Acreage
|
No |
|
Landscape Features
|
Landscaped |
|
Sewer
|
Sanitary Sewer |
|
Size Depth
|
110 Ft |
|
Size Frontage
|
66 Ft |
|
Size Irregular
|
66 X 110 Ft |
|
Size Total Text
|
66 X 110 Ft |
Rooms
| Level |
Type |
Length |
Width |
Dimensions |
|
Second Level |
Bedroom |
4.99 m |
4.14 m |
4.99 m x 4.14 m |
|
Second Level |
Bedroom 2 |
5.21 m |
3.35 m |
5.21 m x 3.35 m |
|
Second Level |
Bedroom 3 |
3.99 m |
3.01 m |
3.99 m x 3.01 m |
|
Second Level |
Bathroom |
2.89 m |
2 m |
2.89 m x 2 m |
|
Basement |
Bedroom |
3.48 m |
3.48 m |
3.48 m x 3.48 m |
|
Basement |
Bedroom |
3.48 m |
2.47 m |
3.48 m x 2.47 m |
|
Basement |
Bathroom |
2.89 m |
1.95 m |
2.89 m x 1.95 m |
|
Basement |
Kitchen |
2.68 m |
3.07 m |
2.68 m x 3.07 m |
|
Basement |
Living Room |
4.69 m |
2.98 m |
4.69 m x 2.98 m |
|
Ground Level |
Foyer |
2.49 m |
1.28 m |
2.49 m x 1.28 m |
|
Ground Level |
Den |
4.02 m |
3.66 m |
4.02 m x 3.66 m |
|
Ground Level |
Living Room |
4.57 m |
3.66 m |
4.57 m x 3.66 m |
|
Ground Level |
Dining Room |
3.54 m |
2.92 m |
3.54 m x 2.92 m |
|
Ground Level |
Kitchen |
2.92 m |
2.98 m |
2.92 m x 2.98 m |
|
Ground Level |
Bathroom |
2.49 m |
1.95 m |
2.49 m x 1.95 m |
Utilities
|
Cable
|
Installed |
|
Sewer
|
Installed |
https://www.realtor.ca/real-estate/28208283/51-grattan-street-toronto-weston-weston

