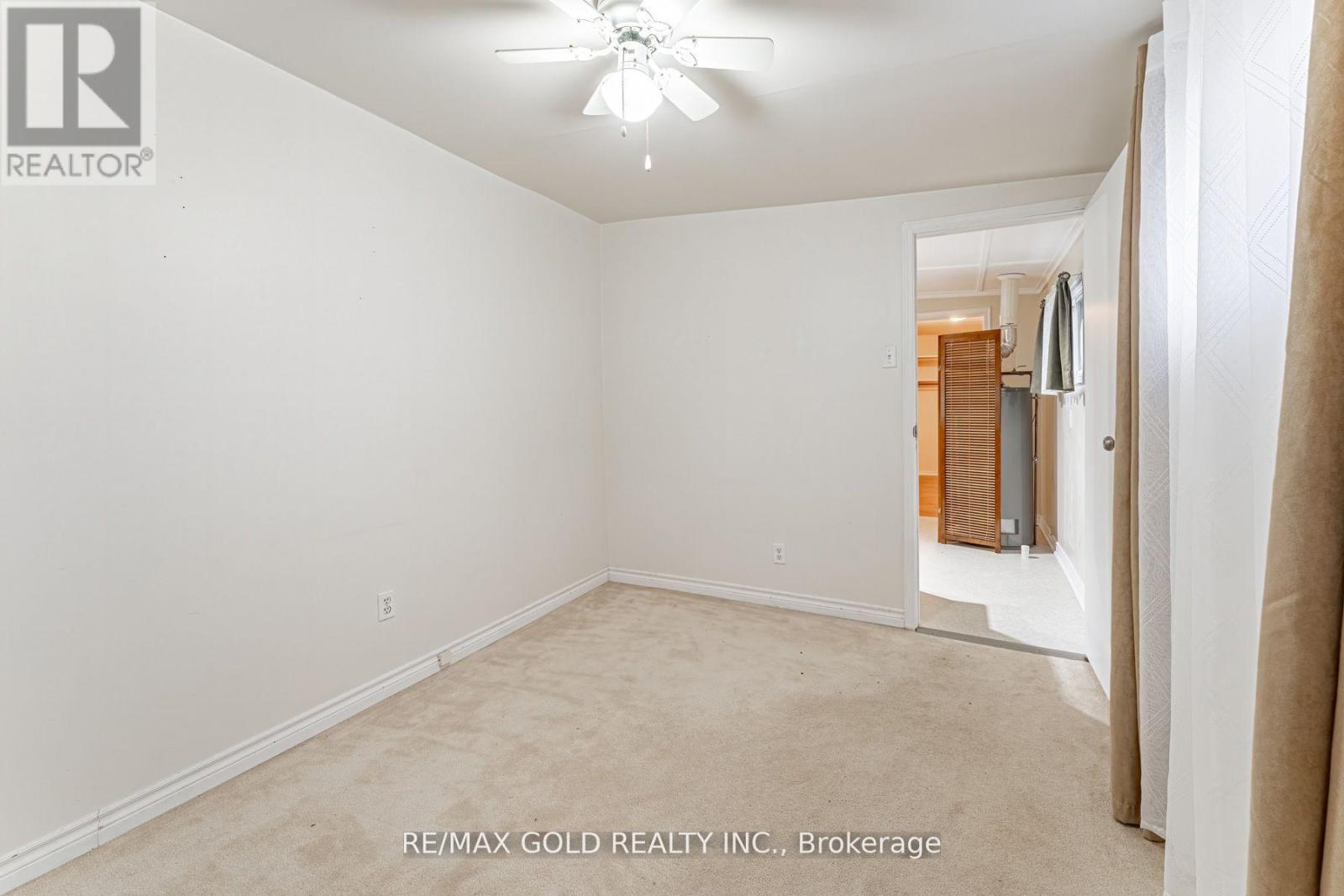4 Bedroom
2 Bathroom
Central Air Conditioning
Forced Air
$594,500
*A Huge Mortgage Helper* This property features two houses on one lot: a main house and a beautifully separate guesthouse/in-law suite/auxiliary apartment. Main House: Two-storey, 2 bedrooms, 1 bathroom 1,005 sq. ft. Full, high, dry basement Heated by a high-efficiency Keep rite furnace, Cooled by a 2-ton central air unit. Guest House: 2 bedrooms, 1bathroom, 594 sq. ft., No basement, Steps to the garden, Heated by a gas space heater, Cooled by a window A/C unit. Both houses are exceptionally well cared for and maintained by excellent tenants. The property boasts outstanding landscaping on a deep, private lot, featuring a custom shed/man cave/workshop and a custom potting shed (id:55499)
Property Details
|
MLS® Number
|
X9284473 |
|
Property Type
|
Single Family |
|
Amenities Near By
|
Hospital, Park |
|
Parking Space Total
|
6 |
|
Structure
|
Shed |
|
View Type
|
View |
Building
|
Bathroom Total
|
2 |
|
Bedrooms Above Ground
|
4 |
|
Bedrooms Total
|
4 |
|
Basement Development
|
Unfinished |
|
Basement Type
|
Full (unfinished) |
|
Construction Style Attachment
|
Detached |
|
Cooling Type
|
Central Air Conditioning |
|
Exterior Finish
|
Aluminum Siding |
|
Fire Protection
|
Smoke Detectors |
|
Flooring Type
|
Laminate |
|
Foundation Type
|
Brick |
|
Heating Fuel
|
Natural Gas |
|
Heating Type
|
Forced Air |
|
Stories Total
|
2 |
|
Type
|
House |
|
Utility Water
|
Municipal Water |
Land
|
Acreage
|
No |
|
Fence Type
|
Fenced Yard |
|
Land Amenities
|
Hospital, Park |
|
Sewer
|
Sanitary Sewer |
|
Size Depth
|
165 Ft |
|
Size Frontage
|
51 Ft |
|
Size Irregular
|
51 X 165 Ft ; Huge Garden |
|
Size Total Text
|
51 X 165 Ft ; Huge Garden |
|
Zoning Description
|
Rm2 |
Rooms
| Level |
Type |
Length |
Width |
Dimensions |
|
Second Level |
Bedroom |
3.06 m |
4.77 m |
3.06 m x 4.77 m |
|
Second Level |
Bedroom |
3.67 m |
2.63 m |
3.67 m x 2.63 m |
|
Basement |
Cold Room |
3.06 m |
4.77 m |
3.06 m x 4.77 m |
|
Main Level |
Kitchen |
3.14 m |
3.14 m |
3.14 m x 3.14 m |
|
Main Level |
Bathroom |
1 m |
1 m |
1 m x 1 m |
|
Main Level |
Living Room |
7.03 m |
4.66 m |
7.03 m x 4.66 m |
|
Main Level |
Kitchen |
7.03 m |
2.89 m |
7.03 m x 2.89 m |
|
Main Level |
Living Room |
3.52 m |
3.75 m |
3.52 m x 3.75 m |
|
Main Level |
Bedroom |
4.03 m |
2.81 m |
4.03 m x 2.81 m |
|
Main Level |
Bedroom 2 |
3.6 m |
2.78 m |
3.6 m x 2.78 m |
|
Main Level |
Bathroom |
1 m |
1 m |
1 m x 1 m |
|
Main Level |
Other |
3.72 m |
1.39 m |
3.72 m x 1.39 m |
https://www.realtor.ca/real-estate/27347661/51-fourth-street-welland










































