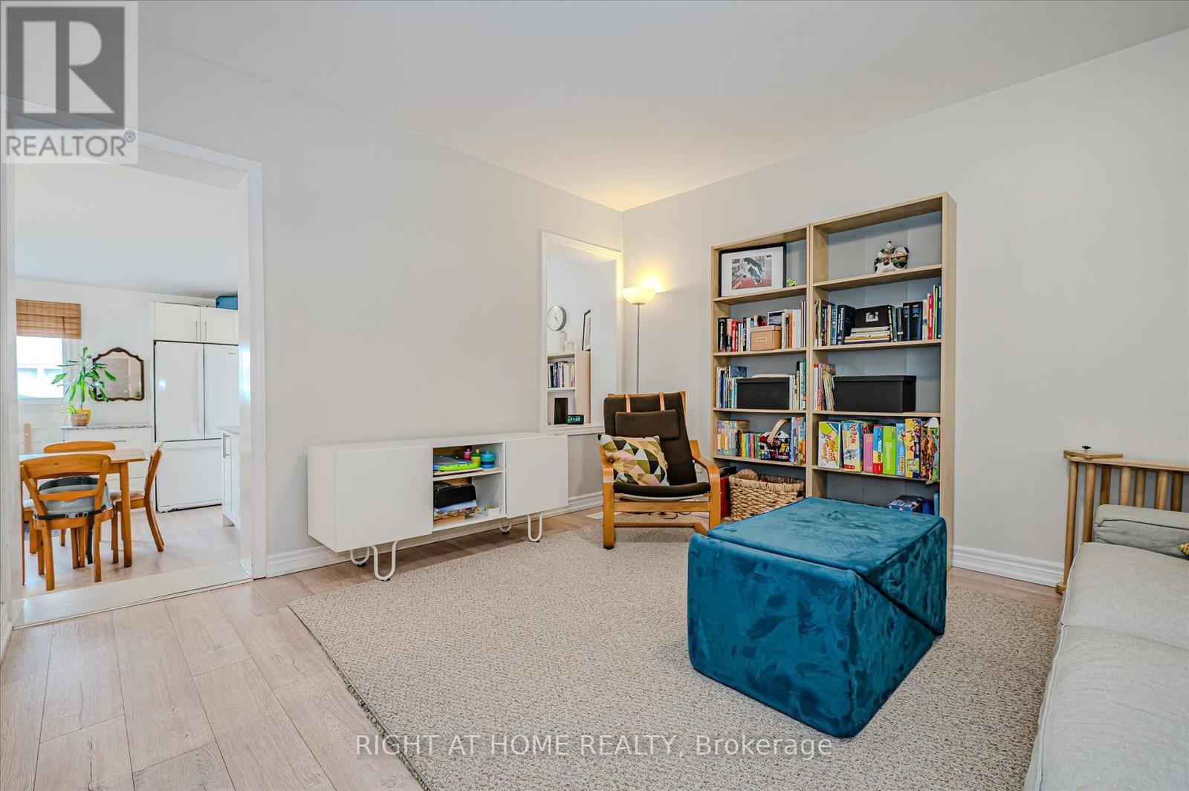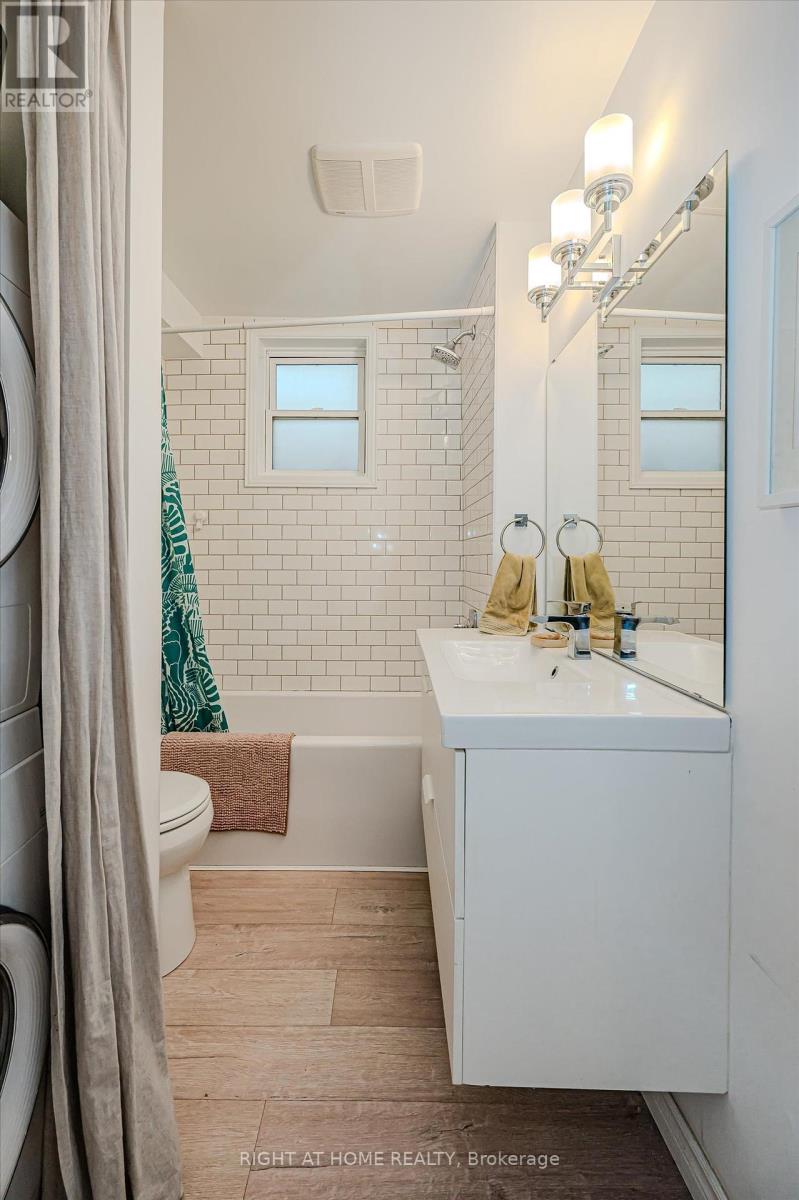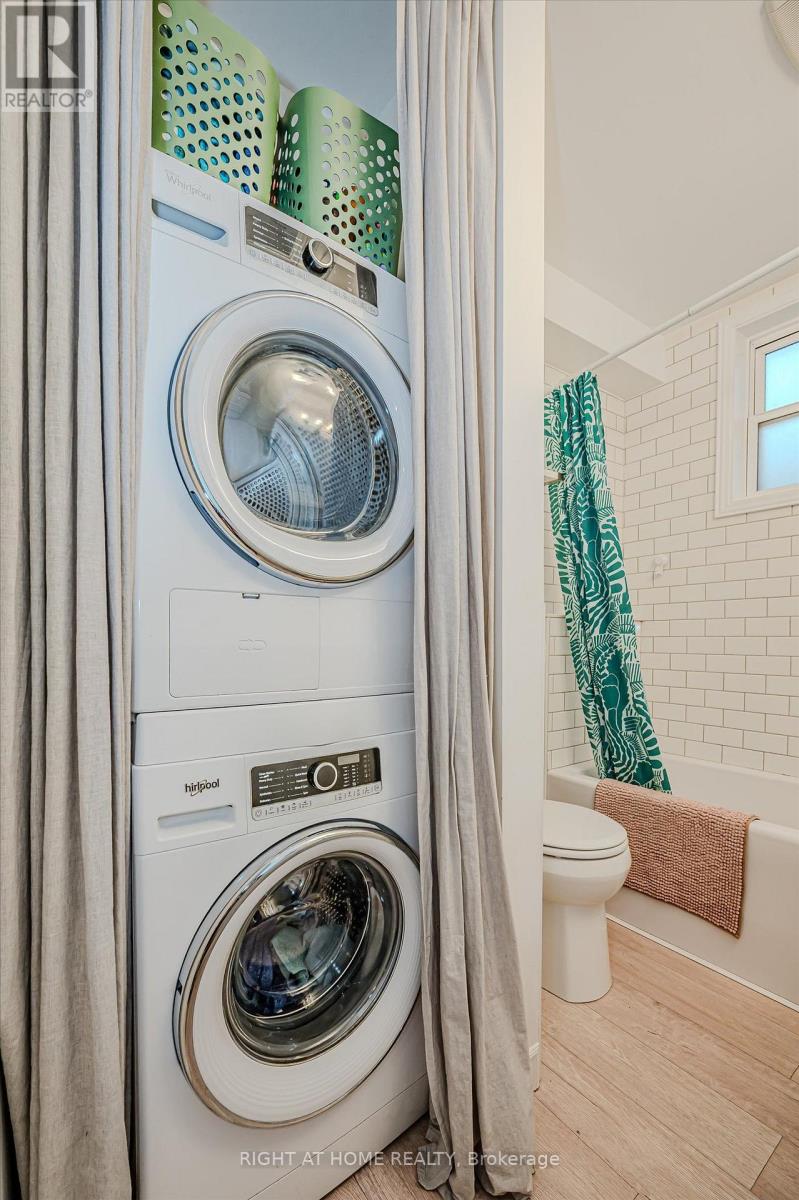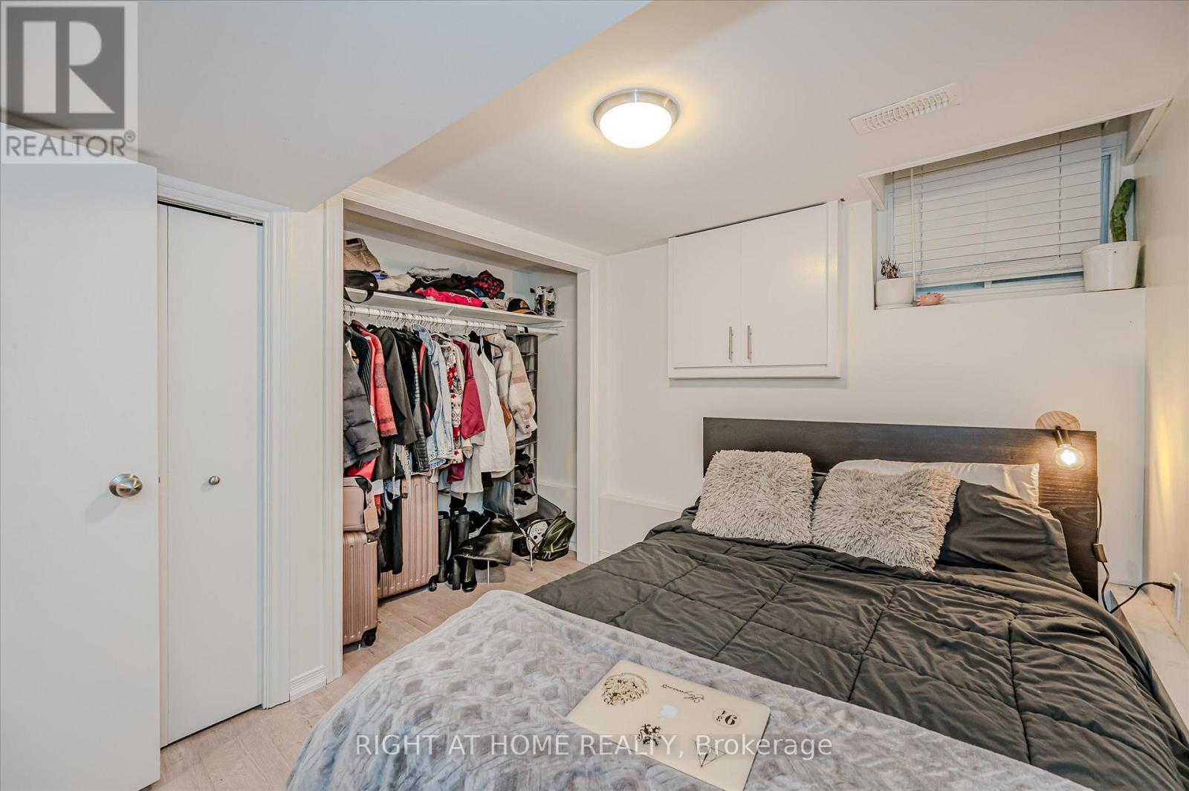4 Bedroom
2 Bathroom
700 - 1100 sqft
Bungalow
Central Air Conditioning
Forced Air
$519,900
51 Fairview Avenue is a lovely 3+1 bedroom brick bungalow in the Crown Point West neighbourhood. Walk to the shops on Ottawa Street, or walk your dog in beautiful Gage Park. Close to Tim Horton's Field, Centre Mall, schools, and restaurants. The home was renovated in 2019 (2 kitchens, 2 bathrooms, new flooring throughout). Detached single car garage, rear parking and street parking. Fenced yard. Covered front porch. In-law suite with separate entrance. This property is great for investors, first time home owners, extended families, down-sizers, or small families. Current 5.4% Cap Rate and Positive Cash Flow with tenants who are busy professionals, who treat it like their own and take good care of the property. You will be generating passive income from Day 1 - no work to do, no headaches, just income and appreciation. Whether you're a local investor or living elsewhere, you will have valuable peace of mind with these tenants and this property. Contact for current handyman who takes care of maintenance can be provided upon request. Many upgrades have been done within the last 6 years and it has been very well-maintained. (id:55499)
Property Details
|
MLS® Number
|
X12179249 |
|
Property Type
|
Single Family |
|
Community Name
|
Crown Point |
|
Equipment Type
|
Water Heater |
|
Features
|
Guest Suite, In-law Suite |
|
Parking Space Total
|
2 |
|
Rental Equipment Type
|
Water Heater |
|
Structure
|
Patio(s) |
Building
|
Bathroom Total
|
2 |
|
Bedrooms Above Ground
|
3 |
|
Bedrooms Below Ground
|
1 |
|
Bedrooms Total
|
4 |
|
Appliances
|
Dishwasher, Dryer, Microwave, Two Stoves, Washer, Two Refrigerators |
|
Architectural Style
|
Bungalow |
|
Basement Development
|
Finished |
|
Basement Type
|
Full (finished) |
|
Construction Style Attachment
|
Detached |
|
Cooling Type
|
Central Air Conditioning |
|
Exterior Finish
|
Brick, Vinyl Siding |
|
Foundation Type
|
Block |
|
Heating Fuel
|
Natural Gas |
|
Heating Type
|
Forced Air |
|
Stories Total
|
1 |
|
Size Interior
|
700 - 1100 Sqft |
|
Type
|
House |
|
Utility Water
|
Municipal Water |
Parking
Land
|
Acreage
|
No |
|
Sewer
|
Sanitary Sewer |
|
Size Depth
|
100 Ft |
|
Size Frontage
|
25 Ft |
|
Size Irregular
|
25 X 100 Ft |
|
Size Total Text
|
25 X 100 Ft |
Rooms
| Level |
Type |
Length |
Width |
Dimensions |
|
Basement |
Bedroom |
2.9 m |
2.44 m |
2.9 m x 2.44 m |
|
Basement |
Bathroom |
1.75 m |
1.76 m |
1.75 m x 1.76 m |
|
Basement |
Kitchen |
2.76 m |
2.93 m |
2.76 m x 2.93 m |
|
Basement |
Living Room |
3.24 m |
4.81 m |
3.24 m x 4.81 m |
|
Main Level |
Kitchen |
5.23 m |
4.17 m |
5.23 m x 4.17 m |
|
Main Level |
Living Room |
3.58 m |
4.92 m |
3.58 m x 4.92 m |
|
Main Level |
Primary Bedroom |
2.41 m |
2.93 m |
2.41 m x 2.93 m |
|
Main Level |
Bedroom 2 |
2.5 m |
3.02 m |
2.5 m x 3.02 m |
|
Main Level |
Bedroom 3 |
2.5 m |
2.99 m |
2.5 m x 2.99 m |
|
Main Level |
Bathroom |
2.47 m |
1.81 m |
2.47 m x 1.81 m |
https://www.realtor.ca/real-estate/28379559/51-fairview-avenue-hamilton-crown-point-crown-point








































