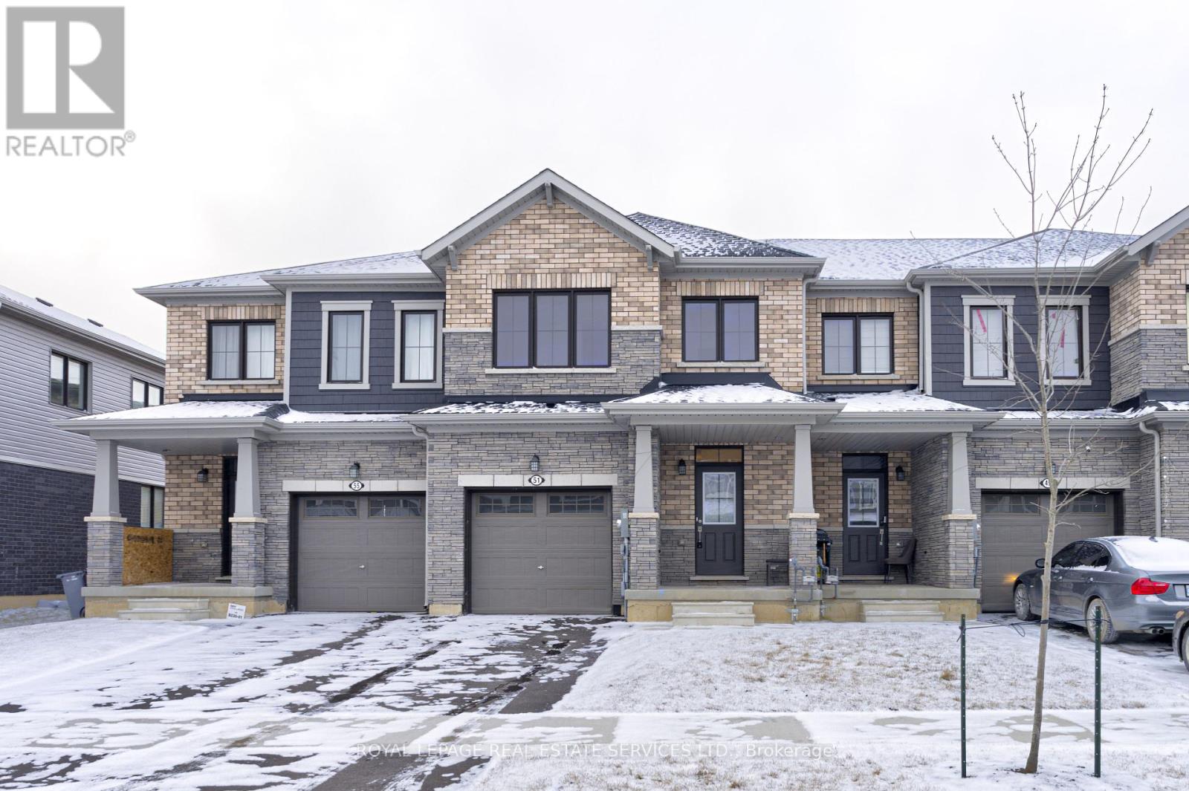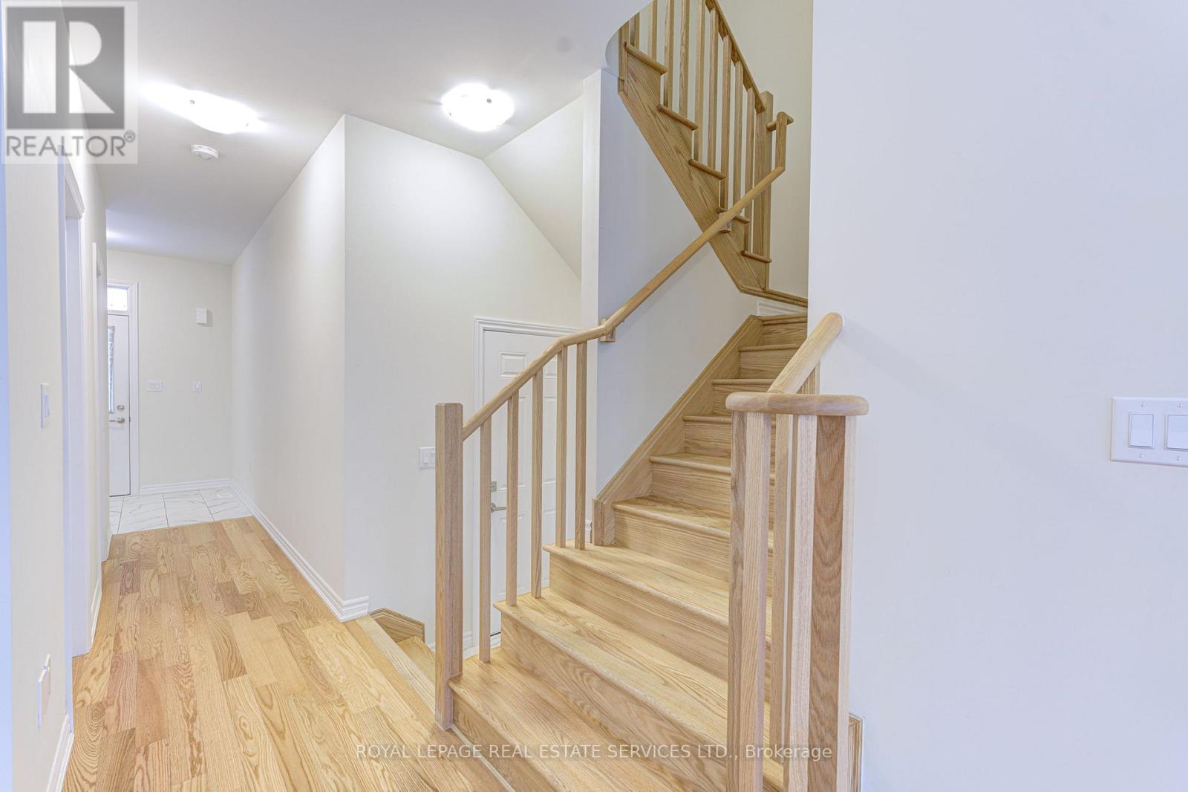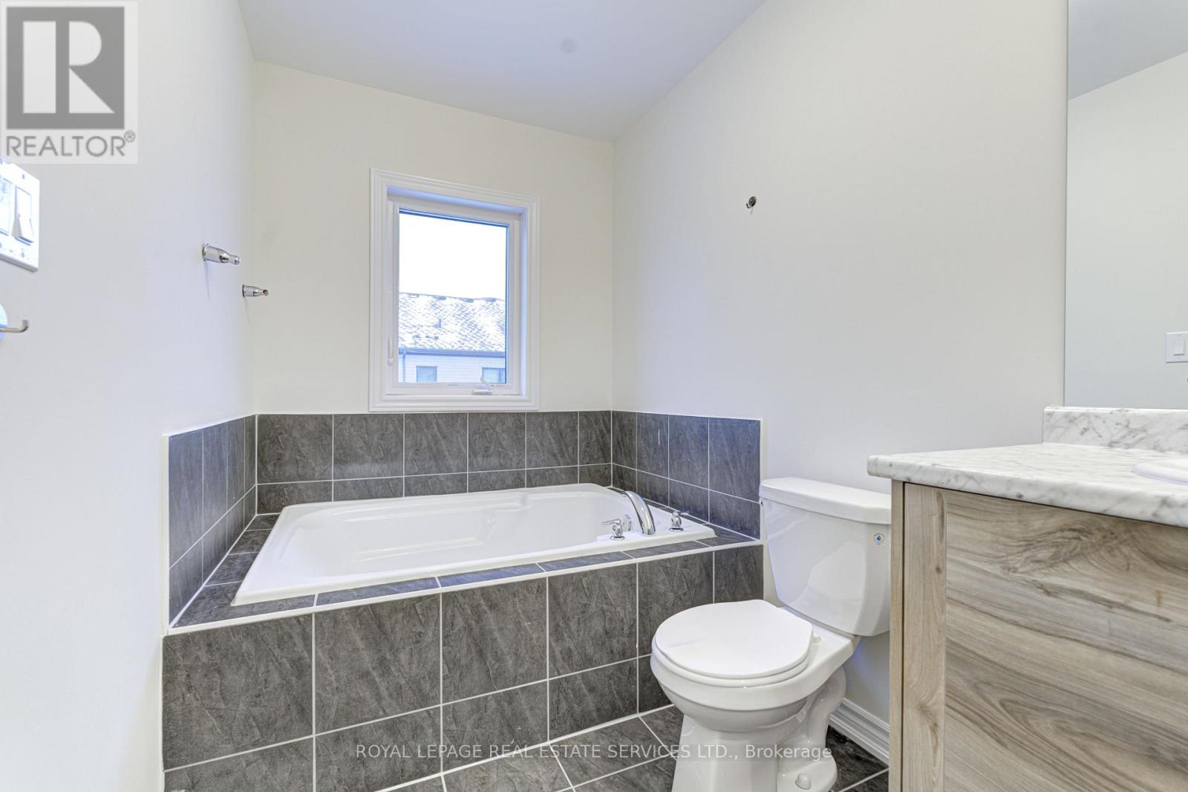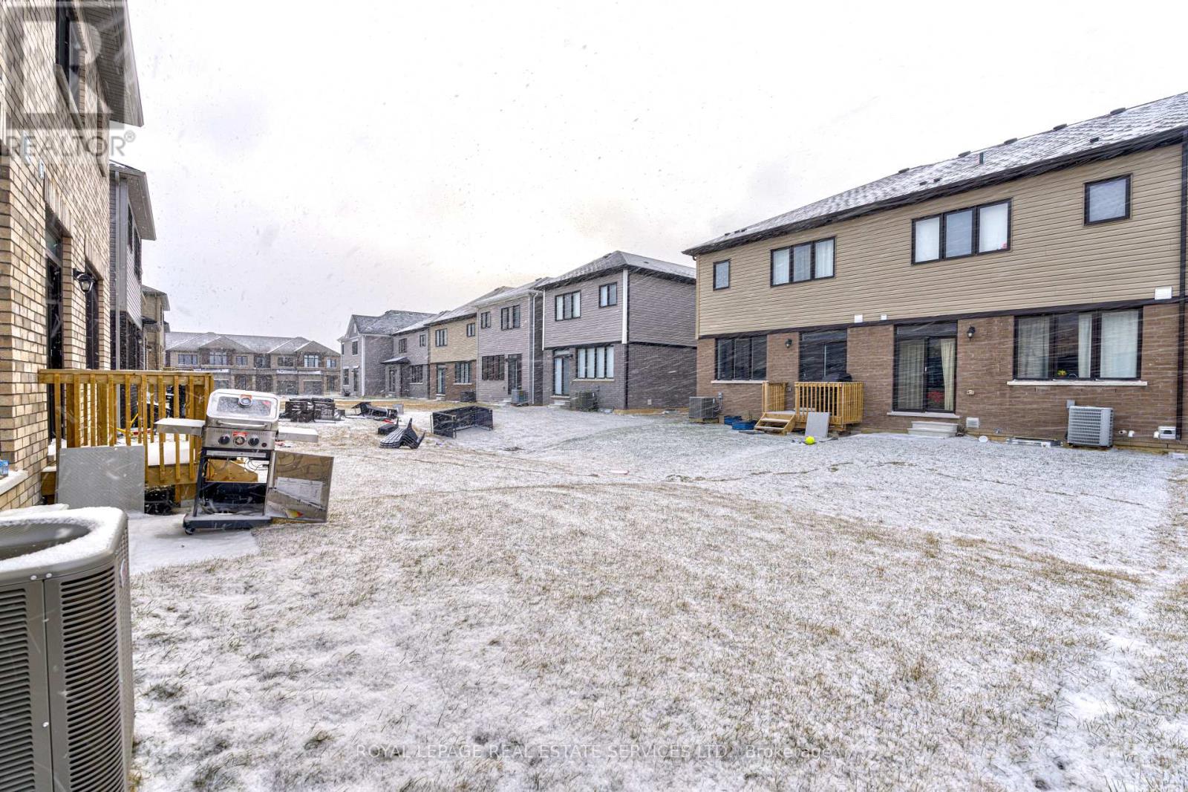3 Bedroom
3 Bathroom
1500 - 2000 sqft
Central Air Conditioning
Forced Air
$635,000
Only One year Old Freehold 3 Bedroom 3 Bathroom Townhouse in Brand New Community (Rolling Meadow) in Thorold, located in the heart of the Niagara Region at Davis Rd & Lundy's Lane. Enjoy high Ceilings on main level and spacious basement ready to make it your own. Stained oak staircase, carpet free environment with hardwood flooring on main level, new luxury vinyl flooring on second floor, and a modern kitchen upgraded from builder with an eat-in area. Rough in EV Charger in the Garage. The master bedroom includes a walk-in closet and 4 pc ensuite. Conveniently situated less than 10 minutes from Brock University and Niagara College, and just 10 minutes Niagara's largest shopping destination, the Pen Centre. Some images virtually staged. A quick convenient drive to the QEW. (id:55499)
Property Details
|
MLS® Number
|
X12034001 |
|
Property Type
|
Single Family |
|
Community Name
|
560 - Rolling Meadows |
|
Parking Space Total
|
2 |
Building
|
Bathroom Total
|
3 |
|
Bedrooms Above Ground
|
3 |
|
Bedrooms Total
|
3 |
|
Appliances
|
Dishwasher, Dryer, Stove, Washer, Refrigerator |
|
Basement Development
|
Unfinished |
|
Basement Type
|
N/a (unfinished) |
|
Construction Style Attachment
|
Attached |
|
Cooling Type
|
Central Air Conditioning |
|
Exterior Finish
|
Brick, Stone |
|
Flooring Type
|
Hardwood, Ceramic, Vinyl |
|
Foundation Type
|
Concrete |
|
Half Bath Total
|
1 |
|
Heating Fuel
|
Natural Gas |
|
Heating Type
|
Forced Air |
|
Stories Total
|
2 |
|
Size Interior
|
1500 - 2000 Sqft |
|
Type
|
Row / Townhouse |
|
Utility Water
|
Municipal Water |
Parking
Land
|
Acreage
|
No |
|
Sewer
|
Sanitary Sewer |
|
Size Depth
|
95 Ft ,3 In |
|
Size Frontage
|
20 Ft ,1 In |
|
Size Irregular
|
20.1 X 95.3 Ft |
|
Size Total Text
|
20.1 X 95.3 Ft |
|
Zoning Description
|
R1b |
Rooms
| Level |
Type |
Length |
Width |
Dimensions |
|
Second Level |
Primary Bedroom |
4.02 m |
4.45 m |
4.02 m x 4.45 m |
|
Second Level |
Bedroom 2 |
2.75 m |
3.84 m |
2.75 m x 3.84 m |
|
Second Level |
Bedroom 3 |
2.99 m |
3.65 m |
2.99 m x 3.65 m |
|
Second Level |
Laundry Room |
1.3 m |
1.3 m |
1.3 m x 1.3 m |
|
Main Level |
Great Room |
6.88 m |
3.29 m |
6.88 m x 3.29 m |
|
Main Level |
Eating Area |
2.68 m |
3.04 m |
2.68 m x 3.04 m |
|
Main Level |
Kitchen |
2.68 m |
2.74 m |
2.68 m x 2.74 m |
Utilities
|
Cable
|
Available |
|
Sewer
|
Installed |
https://www.realtor.ca/real-estate/28057216/51-ever-sweet-way-thorold-560-rolling-meadows-560-rolling-meadows
















































