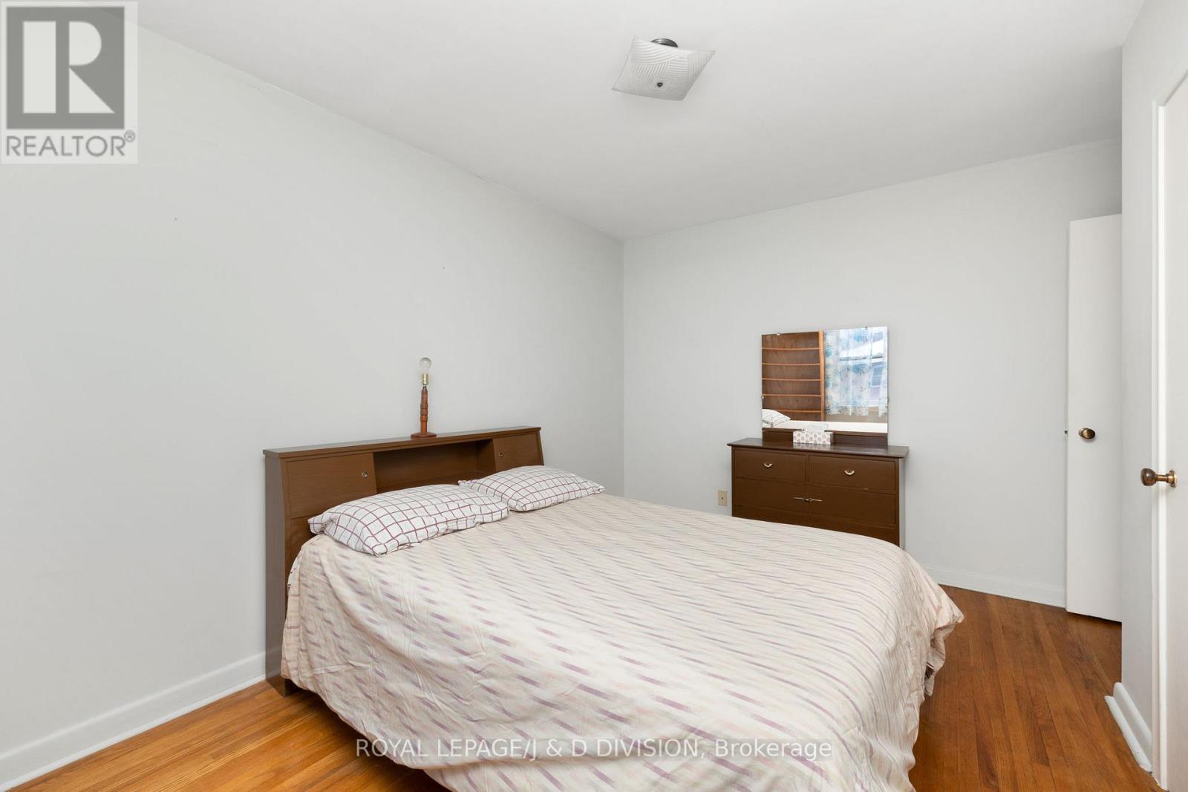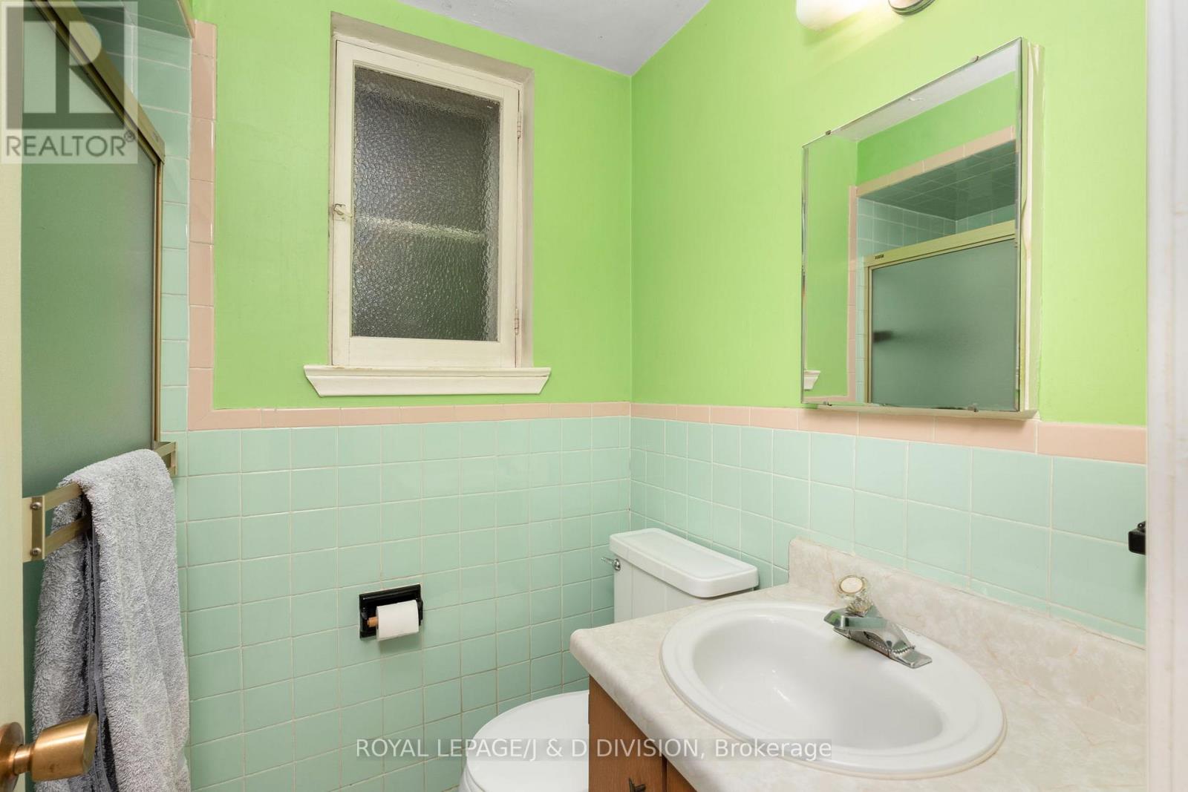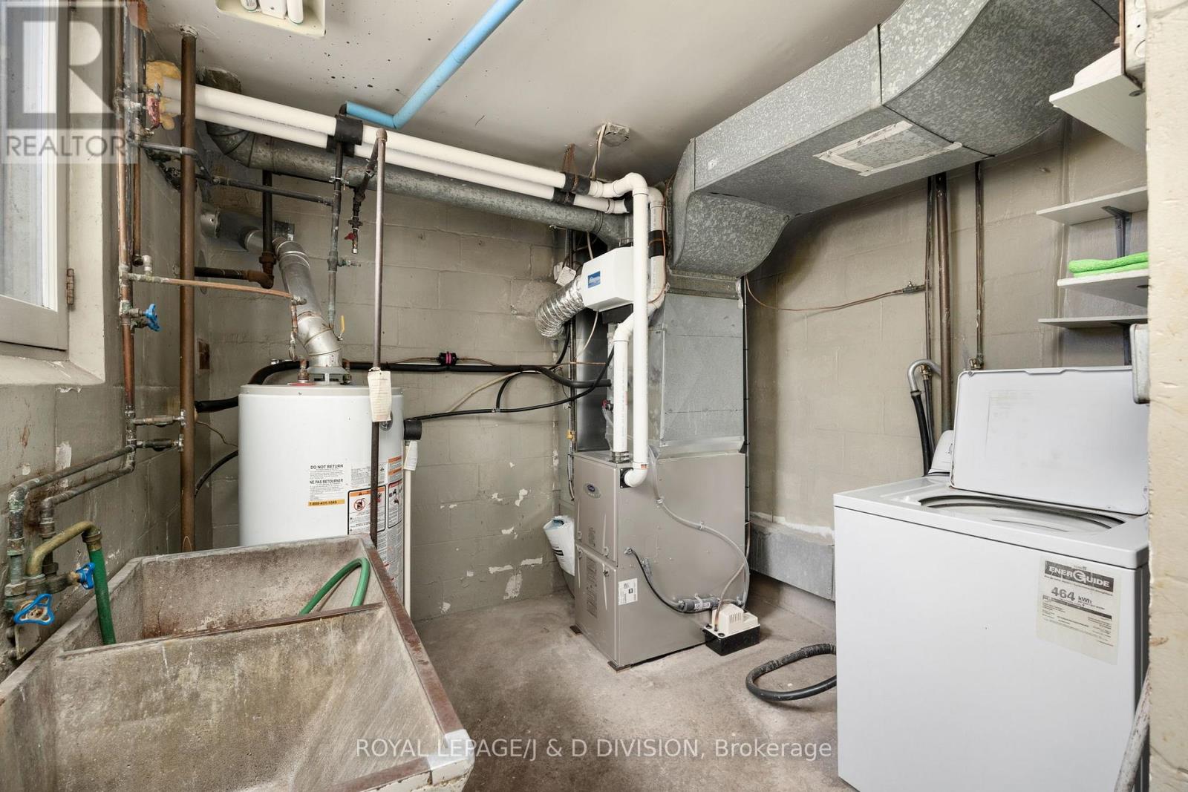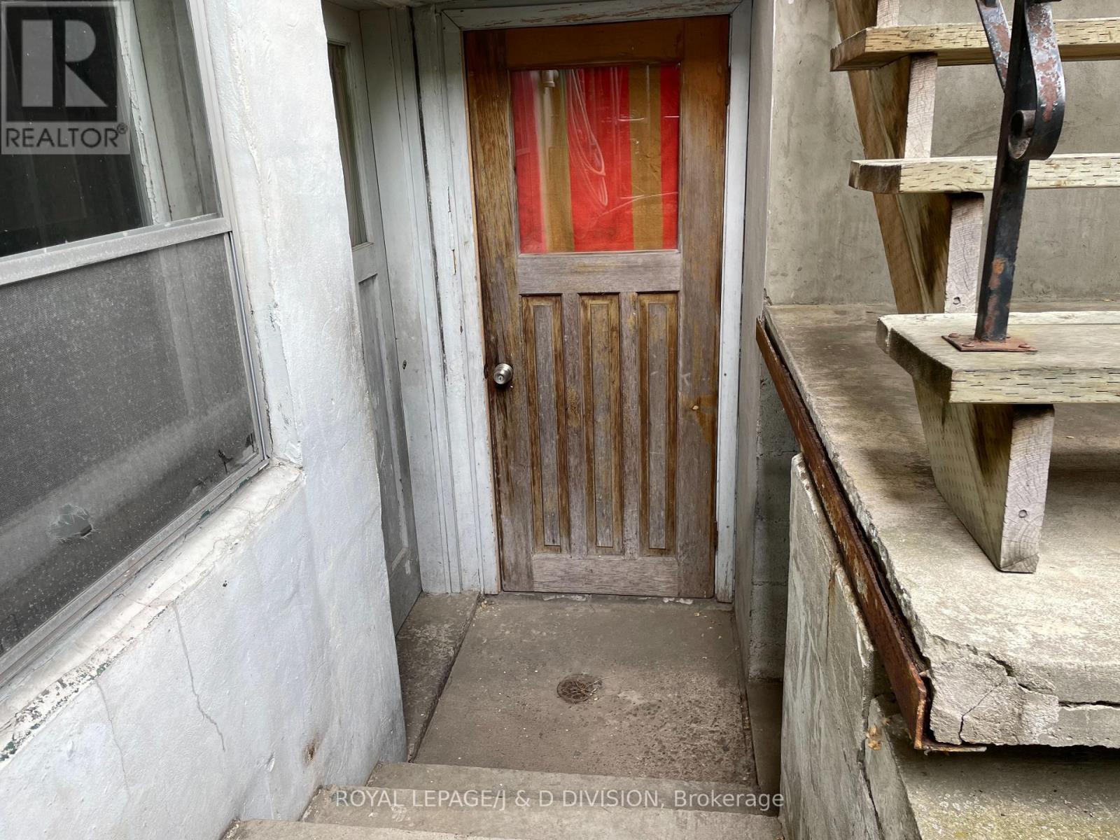3 Bedroom
2 Bathroom
1100 - 1500 sqft
Central Air Conditioning
Forced Air
$949,000
Extra-Wide 32 Foot Lot On A Family Friendly Street. Solid Brick Home. Has The Feel Of A Detached Home With Extra Width. Large Private Drive With Carport. Pretty Backyard With Fruit Trees. Separate Entrance To Basement Front And Rear With 7-1/2 ft High Ceilings. The Savvy Buyer Will Recognize This Home Just Needs A Little Updating And Has Huge Potential. The Sellers Have Provided A Head Start With The Following Improvements. New Roof Shingles 2024 On Sunroom, New Eavestrough Guards 2024, New Carrier Furnace and Air Conditioning 2019, Backwater Valve Installed 2017, New 25 Year Shingles On Main Roof 2008. *****Bonus: Broadloom Recently Removed On Main Floor Revealed Pristine Hardwood Floors. This Location Has Every Amenity You Could Wish For And Wonderful For Families: Great Shopping Nearby At The Stockyards, Junction and Bloor West Village, Eglinton Crosstown and Scarlett Road Public Transit with direct access to the Subway, Lambton Park Community School JK-8, Parks, Golf Courses, Arenas and Bike Trails All Within Walking Distance. This House is Perfectly Situated On The Inner Ring Of The Court. Low Traffic. (id:55499)
Property Details
|
MLS® Number
|
W11976828 |
|
Property Type
|
Single Family |
|
Community Name
|
Rockcliffe-Smythe |
|
Parking Space Total
|
3 |
Building
|
Bathroom Total
|
2 |
|
Bedrooms Above Ground
|
3 |
|
Bedrooms Total
|
3 |
|
Appliances
|
Water Heater, Stove, Washer, Refrigerator |
|
Basement Development
|
Partially Finished |
|
Basement Type
|
N/a (partially Finished) |
|
Construction Style Attachment
|
Semi-detached |
|
Cooling Type
|
Central Air Conditioning |
|
Exterior Finish
|
Brick |
|
Flooring Type
|
Hardwood, Tile |
|
Foundation Type
|
Unknown |
|
Heating Fuel
|
Natural Gas |
|
Heating Type
|
Forced Air |
|
Stories Total
|
2 |
|
Size Interior
|
1100 - 1500 Sqft |
|
Type
|
House |
|
Utility Water
|
Municipal Water |
Parking
Land
|
Acreage
|
No |
|
Sewer
|
Sanitary Sewer |
|
Size Depth
|
100 Ft |
|
Size Frontage
|
32 Ft ,6 In |
|
Size Irregular
|
32.5 X 100 Ft |
|
Size Total Text
|
32.5 X 100 Ft |
Rooms
| Level |
Type |
Length |
Width |
Dimensions |
|
Second Level |
Primary Bedroom |
3.45 m |
4.62 m |
3.45 m x 4.62 m |
|
Second Level |
Bedroom 2 |
3.45 m |
3.97 m |
3.45 m x 3.97 m |
|
Second Level |
Bedroom 3 |
2.75 m |
2.87 m |
2.75 m x 2.87 m |
|
Basement |
Laundry Room |
3.43 m |
2.87 m |
3.43 m x 2.87 m |
|
Basement |
Bedroom 4 |
2.78 m |
2.87 m |
2.78 m x 2.87 m |
|
Basement |
Recreational, Games Room |
4.68 m |
3.77 m |
4.68 m x 3.77 m |
|
Basement |
Kitchen |
3.43 m |
1.93 m |
3.43 m x 1.93 m |
|
Main Level |
Living Room |
4.25 m |
4.63 m |
4.25 m x 4.63 m |
|
Main Level |
Sunroom |
|
|
Measurements not available |
|
Main Level |
Dining Room |
2.89 m |
3.96 m |
2.89 m x 3.96 m |
|
Main Level |
Kitchen |
3.32 m |
2.8 m |
3.32 m x 2.8 m |
|
Main Level |
Eating Area |
3.32 m |
3.23 m |
3.32 m x 3.23 m |
https://www.realtor.ca/real-estate/27925361/51-edinborough-court-toronto-rockcliffe-smythe-rockcliffe-smythe


































